16785 Broadwater Ave, Winter Garden, FL 34787
- $1,900,000
- 7
- BD
- 5.5
- BA
- 6,377
- SqFt
- Sold Price
- $1,900,000
- List Price
- $2,100,000
- Status
- Sold
- Days on Market
- 125
- Closing Date
- Feb 22, 2023
- MLS#
- O6049259
- Property Style
- Single Family
- Architectural Style
- Other
- New Construction
- Yes
- Year Built
- 2022
- Bedrooms
- 7
- Bathrooms
- 5.5
- Baths Half
- 1
- Living Area
- 6,377
- Lot Size
- 24,809
- Acres
- 0.57
- Total Acreage
- 1/2 to less than 1
- Legal Subdivision Name
- Waterside On Johns Lake
- MLS Area Major
- Winter Garden/Oakland
Property Description
One or more photo(s) has been virtually staged. Rare opportunity to purchase brand new construction lakefront property with over 100’ of lake frontage on famed Johns chain of lakes. Situated on over a 1/2 acre lot in the gated section of sought after Waterside, this 6,377 sq ft architecturally timeless 3-story home will impress from the minute you arrive. The front entry welcomes you with a private outdoor courtyard area featuring brick pavers and stained tongue and groove wood ceilings. upon entering, you will enjoy breathtaking lakefront views, high ceilings with crown molding, upgraded lighting, and rich dark wood flooring throughout. This popular Lennar Mansfield model is a perfectly planned 6/7 bedroom design with split 3 car garage. The gourmet kitchen is the heart of this home with double convection ovens, a natural gas cooktop, convection microwave, two full-size pantries, and a massive center island overlooking the spacious great room and dining area with views of the covered lanai and backyard. The private Primary retreat is also on the main level and features a resort style bath with luxurious walk-in double shower, separate soaking tub, dual vanities and large walk-in double closet. Also on the main level is the elegant formal dining area, separate office, and a 2nd bedroom en-suite. Four additional oversized bedrooms, plus a large loft/flex room complete the 2nd floor. The lower level is a unique opportunity for not only additional recreation with amazing lake views, but also boasts a private retreat/in-law suite with large dual vanity bath, oversized shower and private backyard access. This home takes complete advantage of the elevation with lakefront views from nearly every room. Includes tankless gas water heaters and is pre-plumbed for Summer Kitchen. The resort style community pool, clubhouse, and state of the art fitness center are just a short walk down the street. Waterside is ideally located minutes from 429, 408 and Florida turnpike expressways, making this an incredibly convenient location to downtown Orlando, Disney, and Orlando International Airport. Enjoy Downtown Winter Garden - Plant Street, famous Saturday morning Farmers Market and year round community events. Sought after K-12 school system and several private campuses are only a few miles away. Numerous shopping and restaurant choices in every direction make this a prime location.
Additional Information
- Taxes
- $4717
- HOA Fee
- $266
- HOA Payment Schedule
- Monthly
- Maintenance Includes
- Pool, Private Road
- Location
- Cleared, Sidewalk, Paved, Private
- Community Features
- Fitness Center, Gated, Park, Pool, Waterfront, No Deed Restriction, Gated Community
- Zoning
- UVPUD
- Interior Layout
- Built-in Features, Crown Molding, Dry Bar, High Ceilings, Kitchen/Family Room Combo, Master Bedroom Main Floor, Open Floorplan, Solid Surface Counters, Split Bedroom, Thermostat, Tray Ceiling(s), Walk-In Closet(s)
- Interior Features
- Built-in Features, Crown Molding, Dry Bar, High Ceilings, Kitchen/Family Room Combo, Master Bedroom Main Floor, Open Floorplan, Solid Surface Counters, Split Bedroom, Thermostat, Tray Ceiling(s), Walk-In Closet(s)
- Floor
- Carpet, Hardwood, Tile
- Appliances
- Built-In Oven, Convection Oven, Cooktop, Dishwasher, Disposal, Dryer, Microwave, Range Hood, Refrigerator, Washer
- Utilities
- Cable Available, Electricity Connected, Sewer Connected, Street Lights, Underground Utilities
- Heating
- Central
- Air Conditioning
- Central Air
- Exterior Construction
- Block, Concrete, Stucco
- Exterior Features
- Irrigation System, Sidewalk, Sliding Doors
- Roof
- Tile
- Foundation
- Slab
- Pool
- Community
- Pool Type
- In Ground
- Garage Carport
- 3 Car Garage
- Garage Spaces
- 3
- Garage Features
- Driveway, Garage Faces Side, Split Garage
- Garage Dimensions
- 21x21
- High School
- West Orange High
- Water Name
- Johns Lake
- Water Extras
- Skiing Allowed
- Water View
- Lake
- Water Access
- Lake, Lake - Chain of Lakes
- Water Frontage
- Lake
- Pets
- Allowed
- Flood Zone Code
- X
- Parcel ID
- 27-23-05-8901-00-210
- Legal Description
- WATERSIDE ON JOHNS LAKE - PHASE 1 REPLAT84/122 LOT 21
Mortgage Calculator
Listing courtesy of STOCKWORTH REALTY GROUP. Selling Office: FATHOM REALTY FL LLC.
StellarMLS is the source of this information via Internet Data Exchange Program. All listing information is deemed reliable but not guaranteed and should be independently verified through personal inspection by appropriate professionals. Listings displayed on this website may be subject to prior sale or removal from sale. Availability of any listing should always be independently verified. Listing information is provided for consumer personal, non-commercial use, solely to identify potential properties for potential purchase. All other use is strictly prohibited and may violate relevant federal and state law. Data last updated on
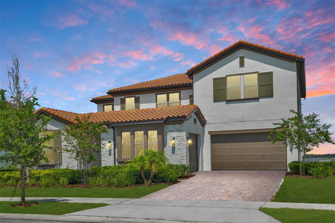
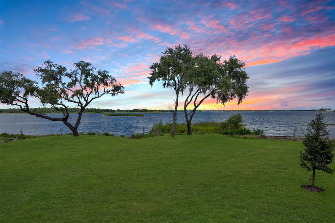
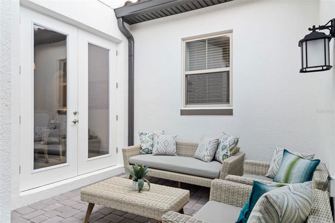
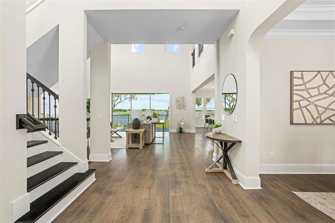
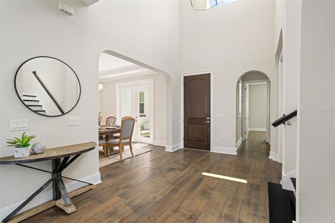
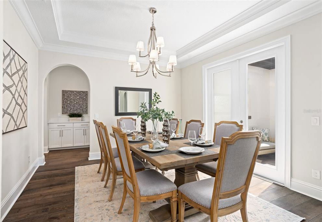
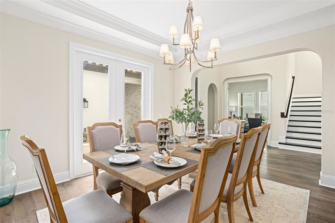
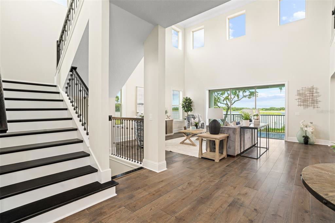
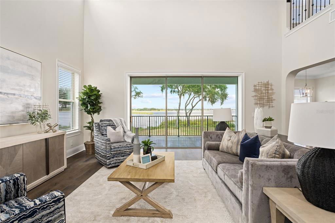
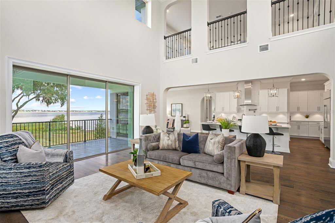
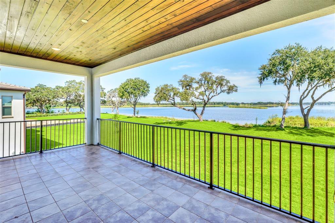
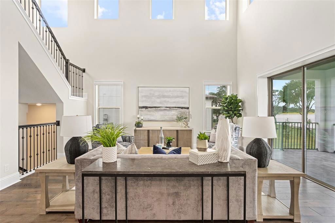
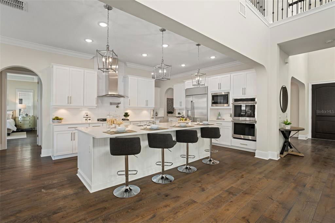
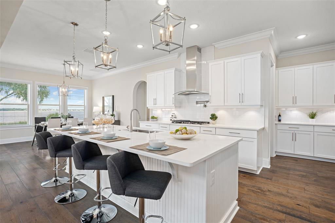
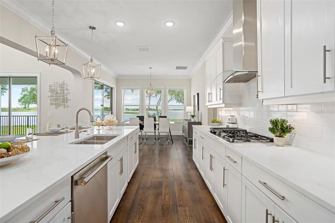
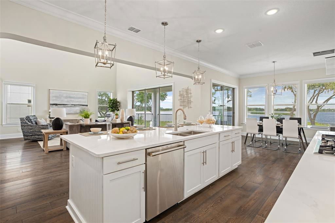
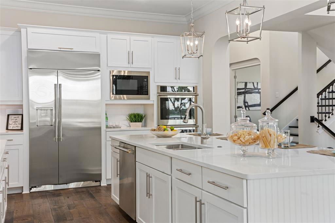
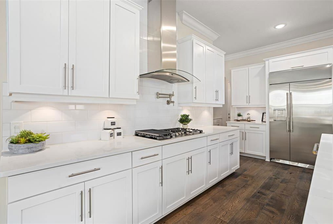
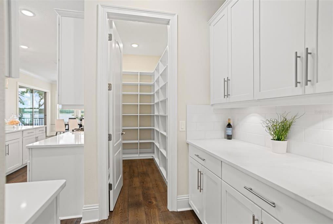
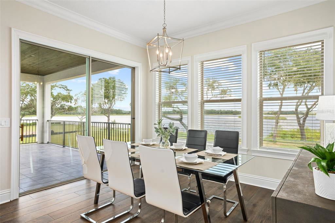
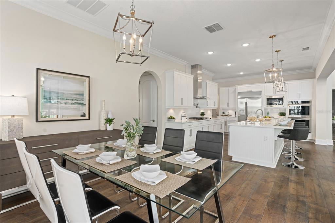
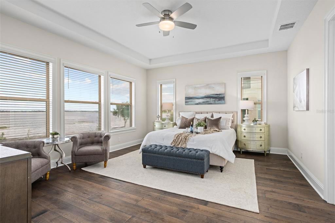
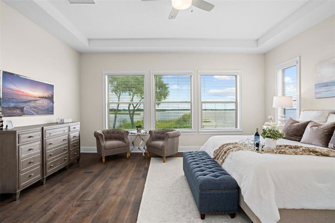
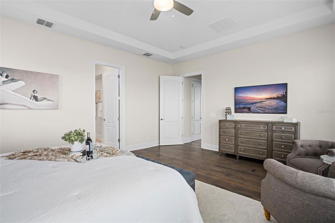
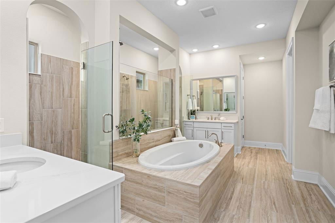
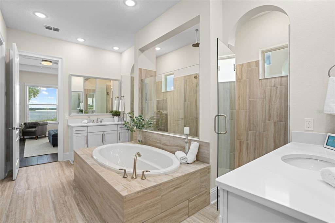
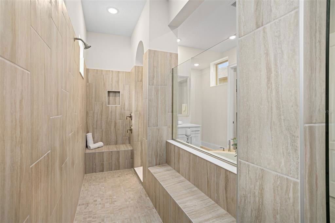
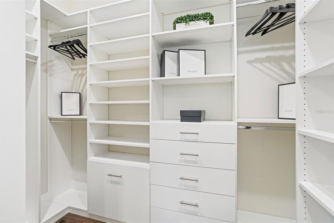
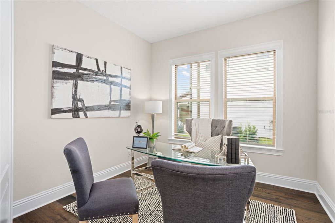
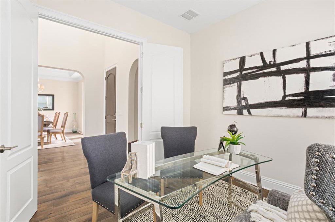
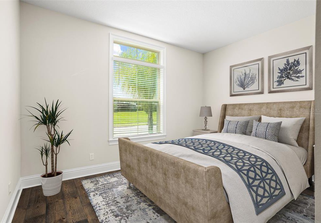
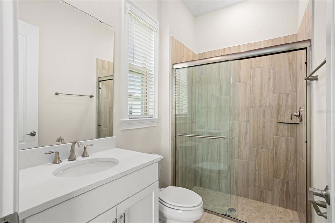
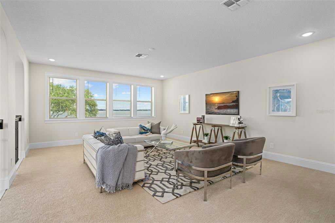
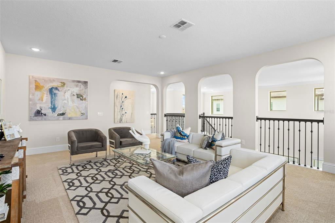
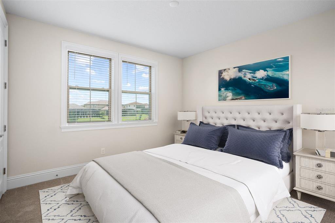
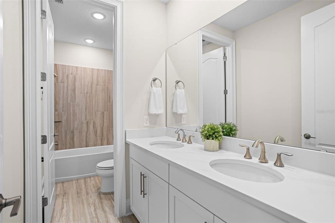
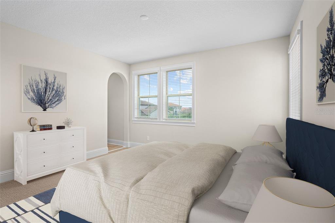
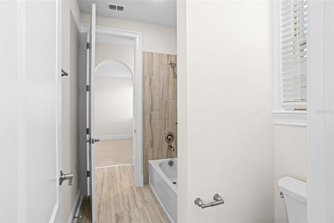
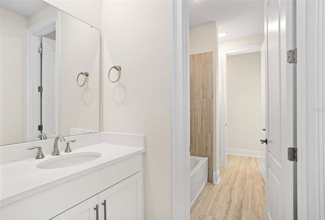
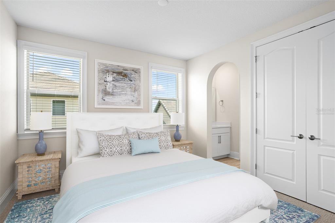
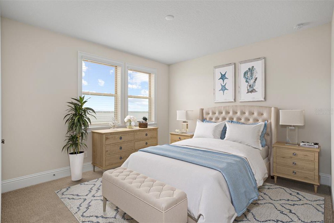
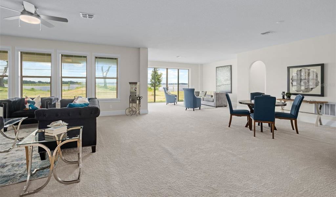
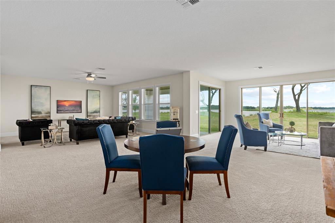
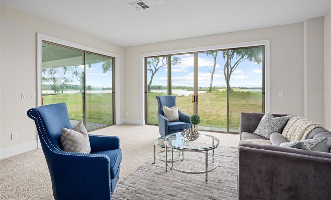
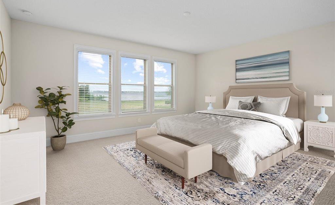
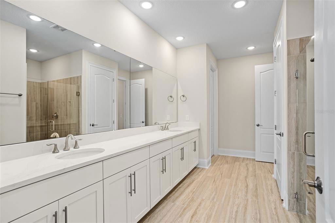
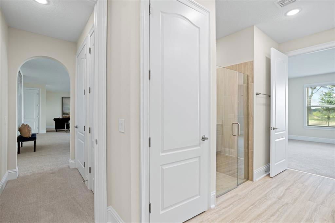
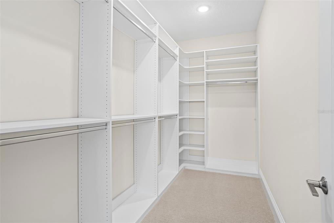
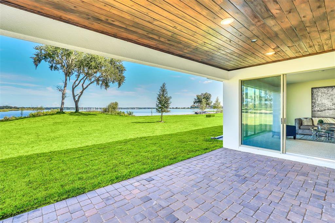
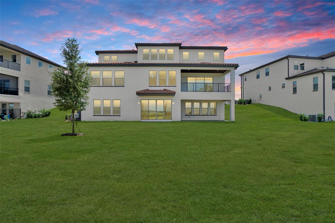
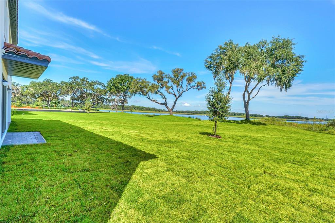
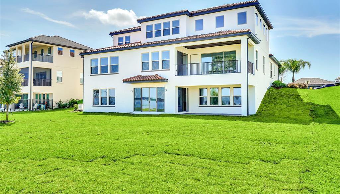
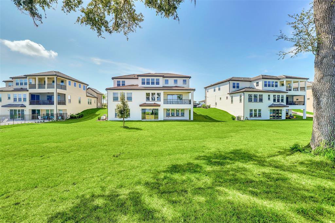
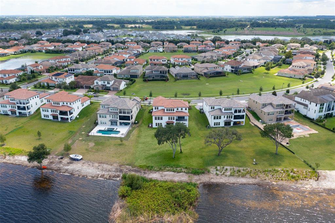
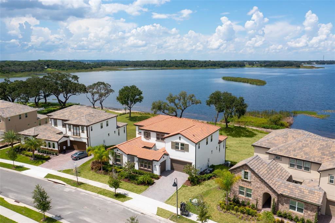
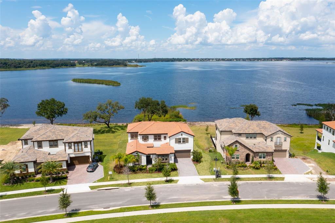
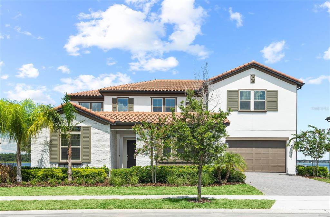
/u.realgeeks.media/belbenrealtygroup/400dpilogo.png)