11331 Fenimore Court, Windermere, FL 34786
- $935,000
- 4
- BD
- 3
- BA
- 2,551
- SqFt
- Sold Price
- $935,000
- List Price
- $995,000
- Status
- Sold
- Days on Market
- 7
- Closing Date
- Aug 29, 2022
- MLS#
- O6049124
- Property Style
- Single Family
- Year Built
- 2002
- Bedrooms
- 4
- Bathrooms
- 3
- Living Area
- 2,551
- Lot Size
- 11,190
- Acres
- 0.26
- Total Acreage
- 1/4 to less than 1/2
- Legal Subdivision Name
- Keenes Pointe Ut 06 50 95
- MLS Area Major
- Windermere
Property Description
Enjoy stunning golf course views from this charming remodeled home located in Keene's Pointe, a guard-gated lakefront and golf course community in Windermere, Florida. This four bedroom, three bathroom plus office. This home welcomes you with a lovely entryway and a bright, beautiful formal dining room. The kitchen has been FULLY remodeled with new cabinetry and new high-end appliances, beautiful quartz countertops, and a new backsplash The kitchen has abundant natural light. There is new flooring throughout this beautiful home. The enormous master suite has a large built-in master closet, and the master bath has a stand-alone sink-in tub and walk-in shower. Additional rooms on the main floor include a spacious office, large laundry room, three more bedrooms, and two additional bathrooms. The family room has amazing oversized windows that allow a beautiful view of the 6th hole of this Jack Nicklaus Signature Golf Course. The home has a beautiful screened-in patio and solarium area with a backyard that can accommodate a large pool and summer kitchen at some future date. An extra deep three-car garage completes this wonderful offering.
Additional Information
- Taxes
- $8053
- Minimum Lease
- No Minimum
- HOA Fee
- $2,884
- HOA Payment Schedule
- Annually
- Maintenance Includes
- Guard - 24 Hour, Pool, Pool, Private Road, Security
- Community Features
- Association Recreation - Owned, Boat Ramp, Deed Restrictions, Fitness Center, Gated, Golf Carts OK, Golf, Playground, Pool, Sidewalks, Tennis Courts, Water Access, Waterfront, Golf Community, Gated Community, Security
- Zoning
- P-D
- Interior Layout
- Eat-in Kitchen, High Ceilings, Kitchen/Family Room Combo, Master Bedroom Main Floor, Open Floorplan, Walk-In Closet(s)
- Interior Features
- Eat-in Kitchen, High Ceilings, Kitchen/Family Room Combo, Master Bedroom Main Floor, Open Floorplan, Walk-In Closet(s)
- Floor
- Tile
- Appliances
- Built-In Oven, Cooktop, Dishwasher, Disposal, Dryer, Microwave, Washer
- Utilities
- Cable Available, Electricity Available, Public, Street Lights, Underground Utilities
- Heating
- Central
- Air Conditioning
- Central Air
- Exterior Construction
- Block, Stucco
- Exterior Features
- Irrigation System, Rain Gutters, Sidewalk
- Roof
- Shingle
- Foundation
- Slab
- Pool
- Community
- Pool Type
- Other
- Garage Carport
- 3 Car Garage
- Garage Spaces
- 3
- Elementary School
- Windermere Elem
- Middle School
- Bridgewater Middle
- High School
- Windermere High School
- Pets
- Allowed
- Flood Zone Code
- X
- Parcel ID
- 30-23-28-4079-07-290
- Legal Description
- KEENES POINTE UT 6 50/95 LOT 729
Mortgage Calculator
Listing courtesy of STOCKWORTH REALTY GROUP. Selling Office: CORCORAN PREMIER REALTY.
StellarMLS is the source of this information via Internet Data Exchange Program. All listing information is deemed reliable but not guaranteed and should be independently verified through personal inspection by appropriate professionals. Listings displayed on this website may be subject to prior sale or removal from sale. Availability of any listing should always be independently verified. Listing information is provided for consumer personal, non-commercial use, solely to identify potential properties for potential purchase. All other use is strictly prohibited and may violate relevant federal and state law. Data last updated on
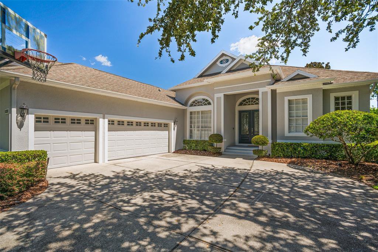
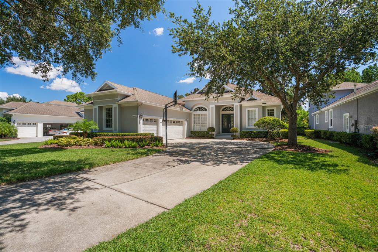
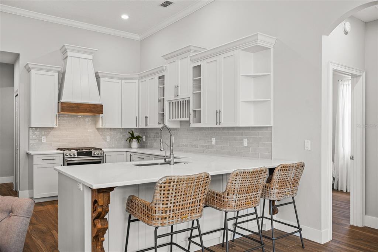
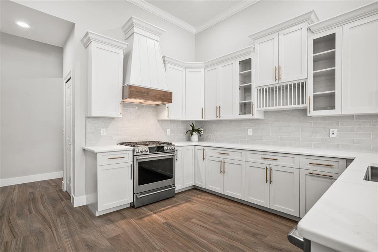
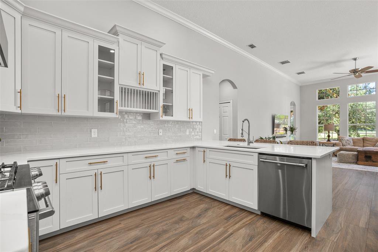
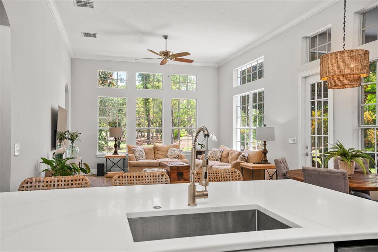

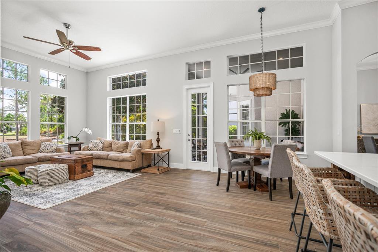
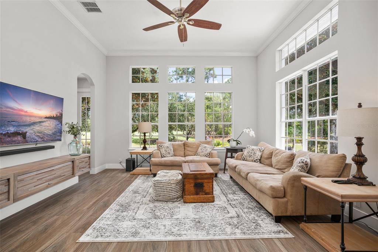
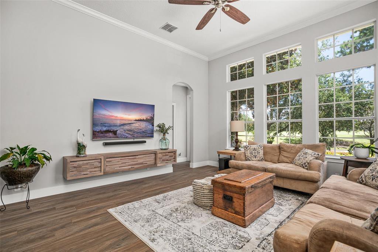
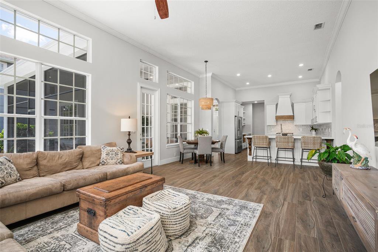
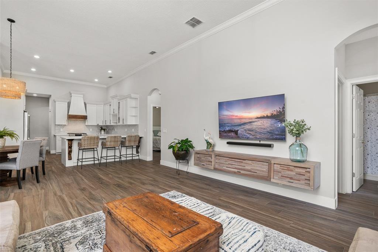
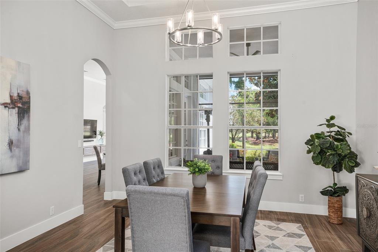
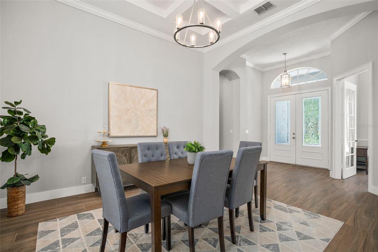
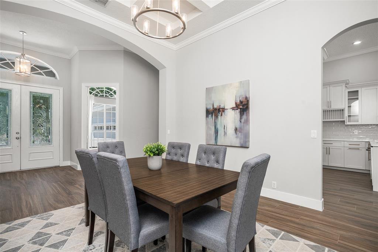
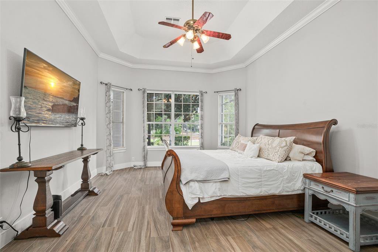
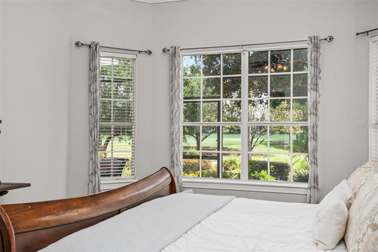
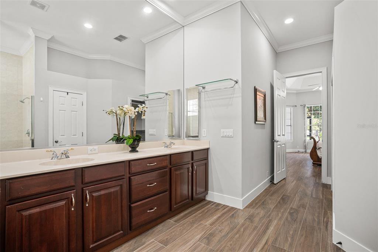
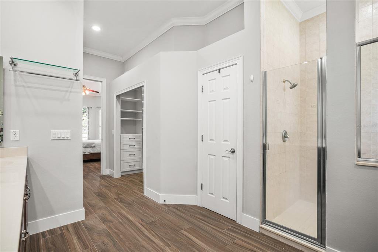
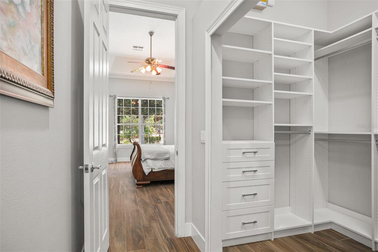
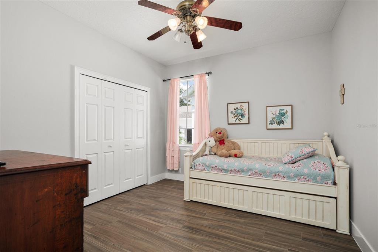
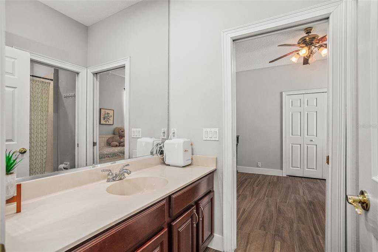

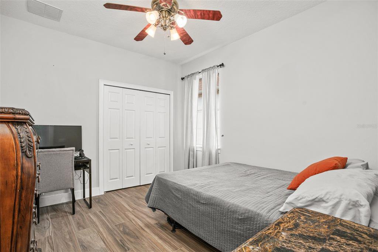
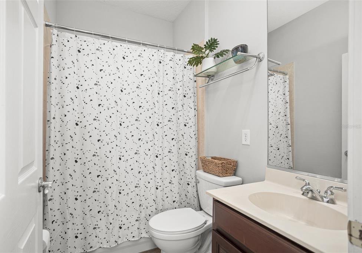
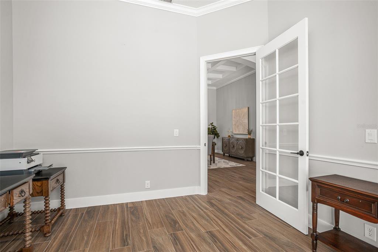
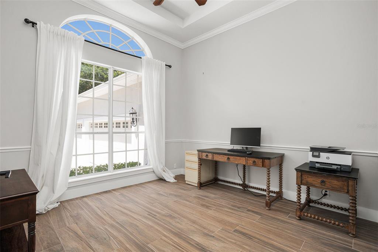
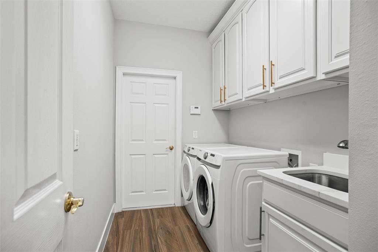
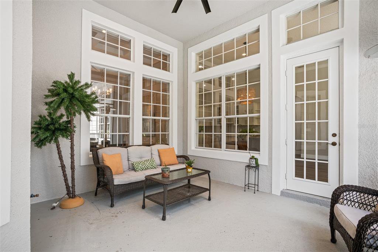
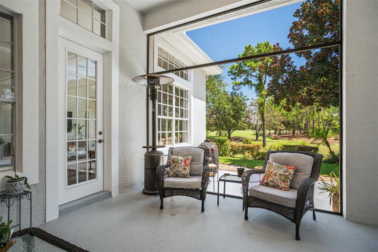
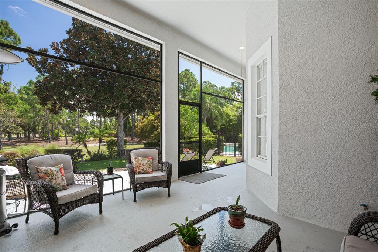
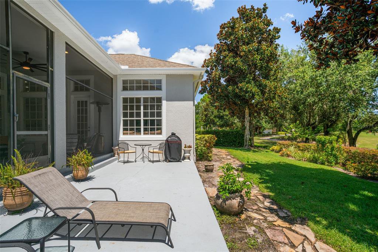
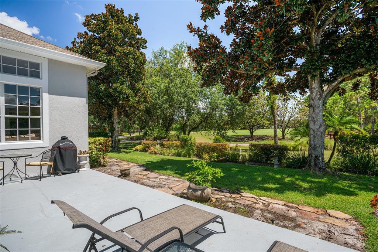
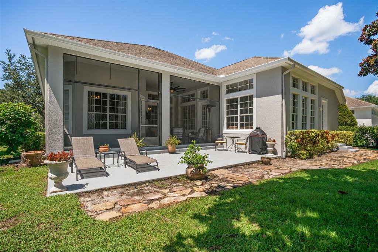
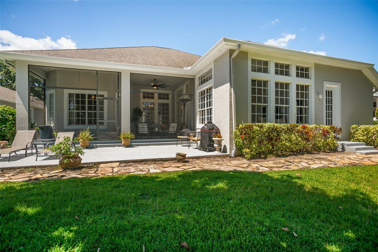
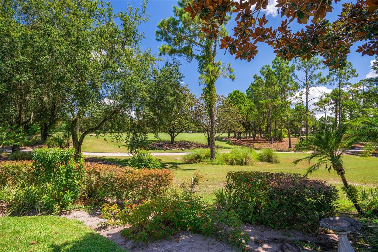
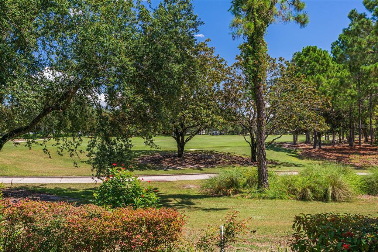
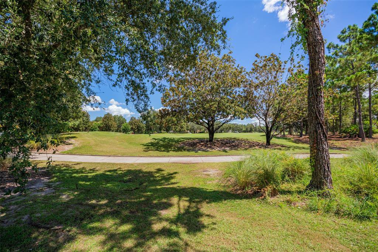
/u.realgeeks.media/belbenrealtygroup/400dpilogo.png)