16626 Rolling Green Drive, Clermont, FL 34714
- $480,000
- 5
- BD
- 4
- BA
- 2,968
- SqFt
- Sold Price
- $480,000
- List Price
- $489,950
- Status
- Sold
- Days on Market
- 36
- Closing Date
- Oct 18, 2022
- MLS#
- O6048819
- Property Style
- Single Family
- Architectural Style
- Florida
- Year Built
- 2004
- Bedrooms
- 5
- Bathrooms
- 4
- Living Area
- 2,968
- Lot Size
- 8,137
- Acres
- 0.19
- Total Acreage
- 0 to less than 1/4
- Legal Subdivision Name
- Glenbrook Sub
- MLS Area Major
- Clermont
Property Description
This gorgeous, well-maintained home is a MUST SEE! This home is zoned for an investment property, single-family residence or as a vacation home. You will find room to spread out in this 5 bedroom, 4 bath floorplan. It features TWO MASTER SUITES! One is on the main level with access to the south-facing pool, while the other is upstairs and is large enough for a sitting area. Entertaining is a breeze in the open concept kitchen, dinette, family room which leads right out to the pool through sliding glass doors. The pool is your very own little oasis with shrubbery all around it for privacy. The roof was replaced in 2018. Glenbrook is a pristine neighborhood that offers a community pool, a fitness center, and tennis courts. It’s located close to all of Orlando’s favorite attractions: shopping, restaurants, Disney World, Universal, and SeaWorld! Contact us today for your private showing!
Additional Information
- Taxes
- $3953
- Minimum Lease
- 1-7 Days
- HOA Fee
- $667
- HOA Payment Schedule
- Quarterly
- Maintenance Includes
- Cable TV, Internet
- Location
- Sidewalk
- Community Features
- No Deed Restriction
- Zoning
- PUD
- Interior Layout
- Ceiling Fans(s), Eat-in Kitchen, High Ceilings, Kitchen/Family Room Combo, Living Room/Dining Room Combo, Master Bedroom Main Floor, Master Bedroom Upstairs, Open Floorplan, Skylight(s), Walk-In Closet(s)
- Interior Features
- Ceiling Fans(s), Eat-in Kitchen, High Ceilings, Kitchen/Family Room Combo, Living Room/Dining Room Combo, Master Bedroom Main Floor, Master Bedroom Upstairs, Open Floorplan, Skylight(s), Walk-In Closet(s)
- Floor
- Carpet, Linoleum
- Appliances
- Dishwasher, Disposal, Dryer, Electric Water Heater, Microwave, Range, Refrigerator, Washer
- Utilities
- BB/HS Internet Available, Cable Available, Electricity Available, Electricity Connected, Phone Available, Public, Sewer Available, Sewer Connected, Street Lights, Water Available, Water Connected
- Heating
- Electric
- Air Conditioning
- Central Air
- Exterior Construction
- Stucco
- Exterior Features
- Irrigation System, Lighting, Sidewalk, Sliding Doors
- Roof
- Shingle
- Foundation
- Slab
- Pool
- Private
- Pool Type
- Child Safety Fence, Gunite, Heated, In Ground, Screen Enclosure
- Garage Carport
- 2 Car Garage
- Garage Spaces
- 2
- Garage Features
- Driveway, On Street
- Garage Dimensions
- 18x20
- Pets
- Not allowed
- Flood Zone Code
- X
- Parcel ID
- 26-24-26-0700-000-11900
- Legal Description
- GLENBROOK SUB LOT 119 PB 46 PGS 30-33 ORB 3002 PG 331 ORB 4050 PG 744
Mortgage Calculator
Listing courtesy of KELLY FRENCH REAL ESTATE INC. Selling Office: RE/MAX TITANIUM GROUP.
StellarMLS is the source of this information via Internet Data Exchange Program. All listing information is deemed reliable but not guaranteed and should be independently verified through personal inspection by appropriate professionals. Listings displayed on this website may be subject to prior sale or removal from sale. Availability of any listing should always be independently verified. Listing information is provided for consumer personal, non-commercial use, solely to identify potential properties for potential purchase. All other use is strictly prohibited and may violate relevant federal and state law. Data last updated on
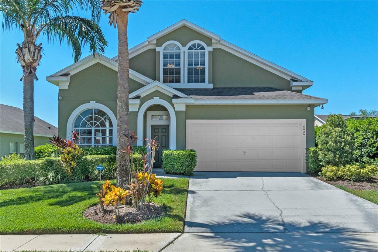
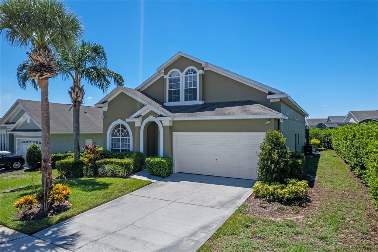
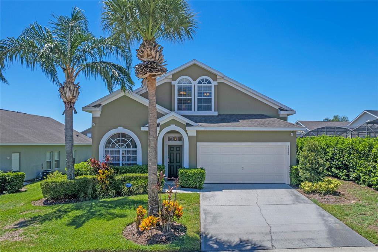
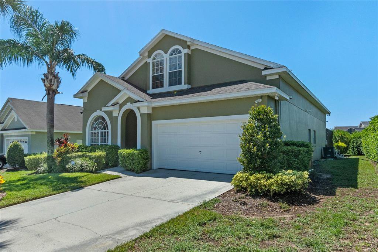
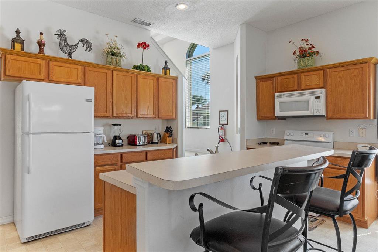
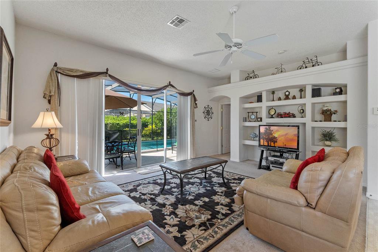
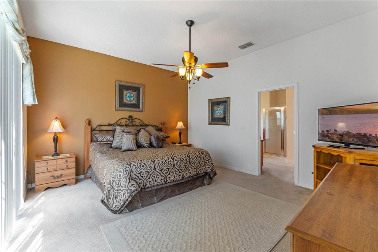
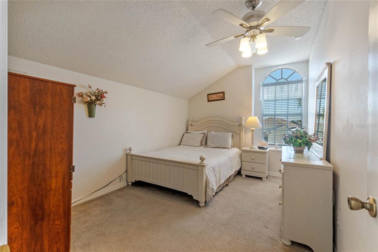
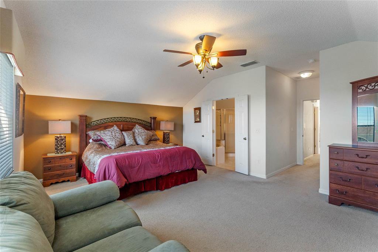
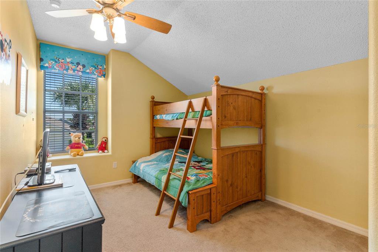
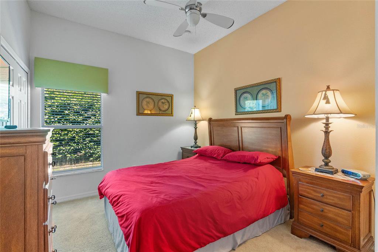
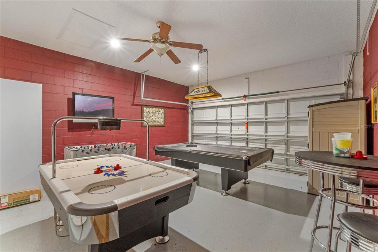
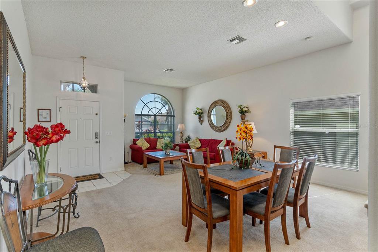
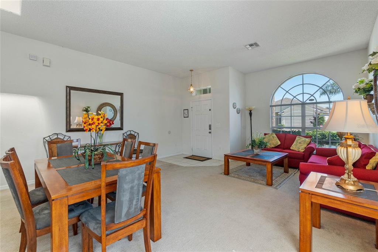
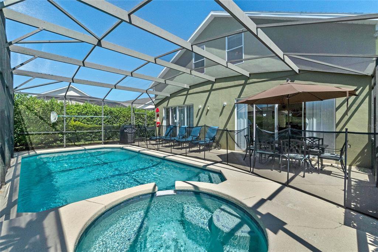
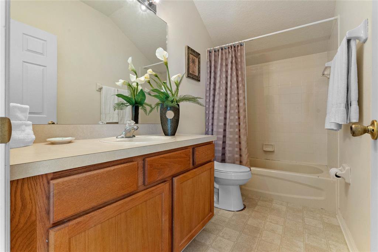
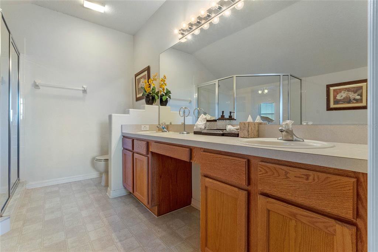
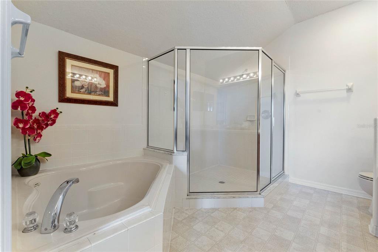
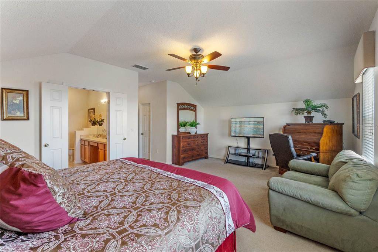
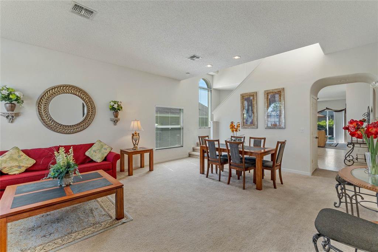
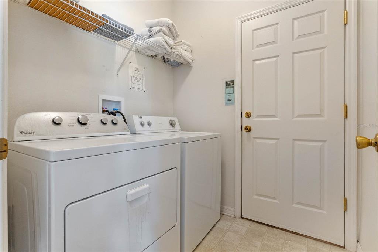
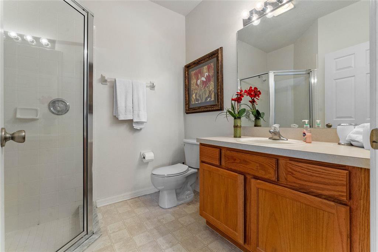
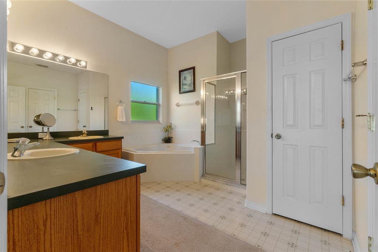
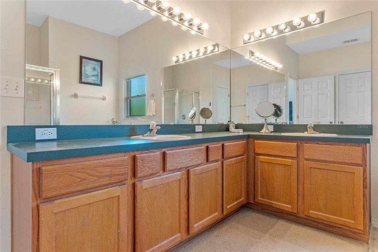
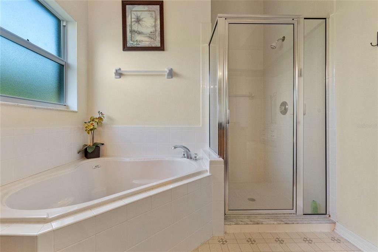
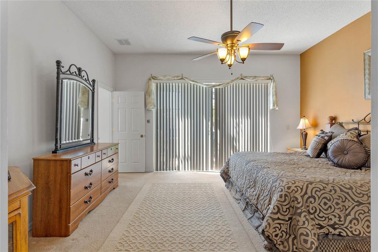
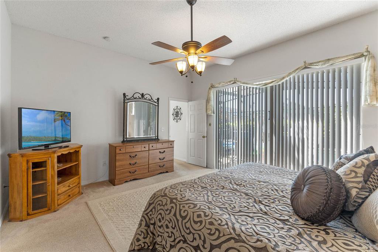
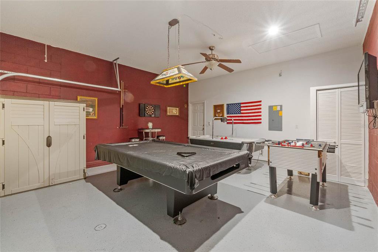
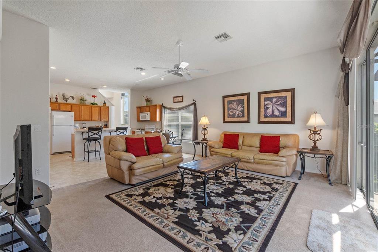
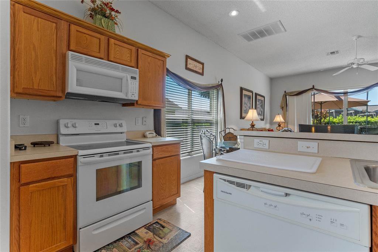
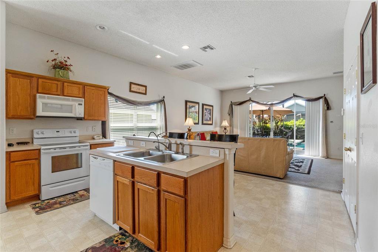
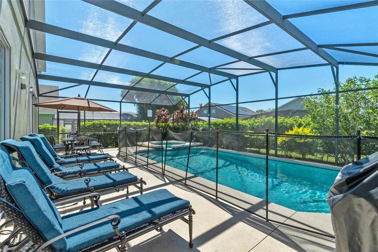
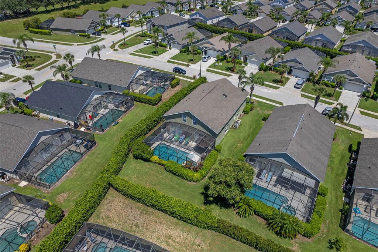
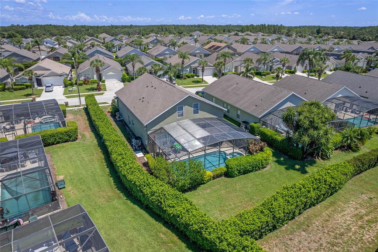
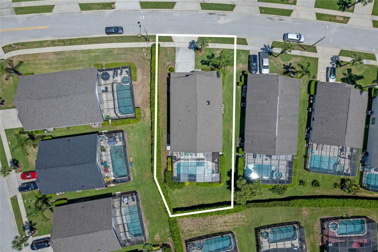
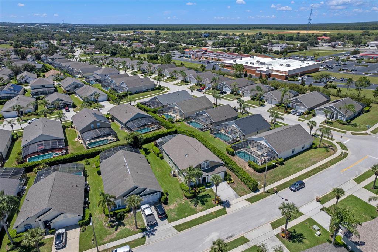

/u.realgeeks.media/belbenrealtygroup/400dpilogo.png)