811 Civitas Way, Winter Garden, FL 34787
- $1,725,000
- 4
- BD
- 4.5
- BA
- 5,002
- SqFt
- Sold Price
- $1,725,000
- List Price
- $1,750,000
- Status
- Sold
- Days on Market
- 9
- Closing Date
- Sep 12, 2022
- MLS#
- O6048701
- Property Style
- Single Family
- Year Built
- 2017
- Bedrooms
- 4
- Bathrooms
- 4.5
- Baths Half
- 1
- Living Area
- 5,002
- Lot Size
- 16,278
- Acres
- 0.37
- Total Acreage
- 1/4 to less than 1/2
- Legal Subdivision Name
- Oakland Park
- MLS Area Major
- Winter Garden/Oakland
Property Description
Spectacular Oakland Park Custom Estate Home! Welcome to 811 Civitas Way. Beautifully located in Winter Garden, Florida, this immaculate home is the one you've been searching for. Situated overlooking a beautiful park. Located within the golf cart district, this home has easy access to Historic Downtown Winter Garden, Plant Street Market and the West Orange Trail. This is one of THE ONLY HOMES in Oakland Park with a spacious fenced lot with a legit front yard, side/backyard and great space for parking plus 3 car garage with EV charging setup! Whole home generator by Generac. How about a family movie night in the home theatre? Connected to the home theatre is a AMAZING custom bar for drinks and snacks before the movie begins. Features within the home include laminate flooring, shiplap, custom built-ins, custom trim and baseboards, wood beams and SO MUCH MORE! You do not want to miss out on this one-of-a-kind custom J&J built home. Oakland Park is a certified green community w/2 community pools and multiple parks situated in the heart of Winter Garden, w/the West Orange Trail passing through, just waiting for you to take a bike ride or leisurely walk to all charming downtown Winter Garden has to offer from restaurants & shops to a brewery & the finest farmers market in America. Make it yours today! PS don't forget your golf cart!
Additional Information
- Taxes
- $7260
- Minimum Lease
- 8-12 Months
- HOA Fee
- $533
- HOA Payment Schedule
- Quarterly
- Location
- Corner Lot, Sidewalk, Paved
- Community Features
- No Deed Restriction
- Zoning
- PUD
- Interior Layout
- Built-in Features, Ceiling Fans(s), Crown Molding, Eat-in Kitchen, High Ceilings, Kitchen/Family Room Combo, Master Bedroom Upstairs, Open Floorplan, Split Bedroom, Stone Counters, Walk-In Closet(s), Wet Bar, Window Treatments
- Interior Features
- Built-in Features, Ceiling Fans(s), Crown Molding, Eat-in Kitchen, High Ceilings, Kitchen/Family Room Combo, Master Bedroom Upstairs, Open Floorplan, Split Bedroom, Stone Counters, Walk-In Closet(s), Wet Bar, Window Treatments
- Floor
- Carpet, Laminate, Tile
- Appliances
- Cooktop, Dishwasher, Disposal, Gas Water Heater, Microwave, Refrigerator, Tankless Water Heater
- Utilities
- BB/HS Internet Available, Electricity Connected
- Heating
- Central
- Air Conditioning
- Central Air
- Fireplace Description
- Other
- Exterior Construction
- Wood Siding
- Exterior Features
- Fence, Other, Sidewalk
- Roof
- Shingle
- Foundation
- Slab
- Pool
- No Pool
- Garage Carport
- 3 Car Garage
- Garage Spaces
- 3
- Elementary School
- Tildenville Elem
- Middle School
- Lakeview Middle
- High School
- West Orange High
- Pets
- Allowed
- Flood Zone Code
- X
- Parcel ID
- 21-22-27-6093-01-680
- Legal Description
- OAKLAND PARK UNIT 2A 84/15 LOT 168
Mortgage Calculator
Listing courtesy of COMPASS FLORIDA LLC. Selling Office: COLDWELL BANKER REALTY.
StellarMLS is the source of this information via Internet Data Exchange Program. All listing information is deemed reliable but not guaranteed and should be independently verified through personal inspection by appropriate professionals. Listings displayed on this website may be subject to prior sale or removal from sale. Availability of any listing should always be independently verified. Listing information is provided for consumer personal, non-commercial use, solely to identify potential properties for potential purchase. All other use is strictly prohibited and may violate relevant federal and state law. Data last updated on
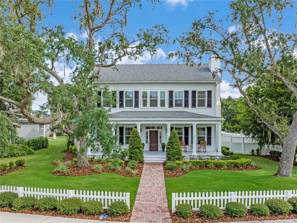
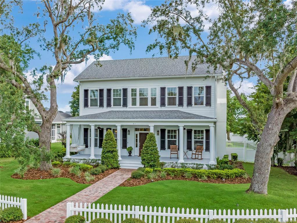
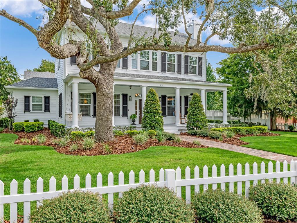
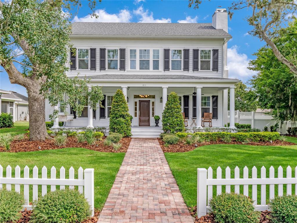
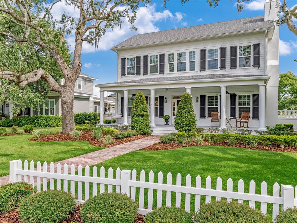
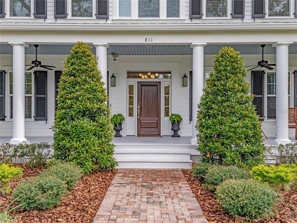
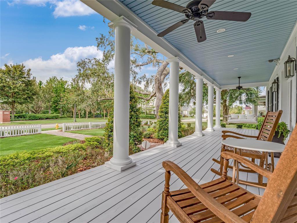
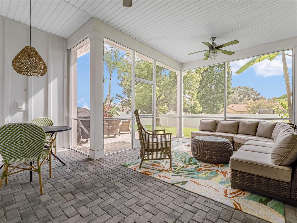
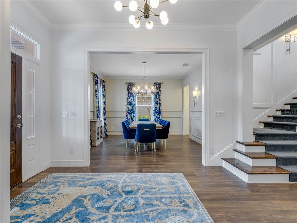
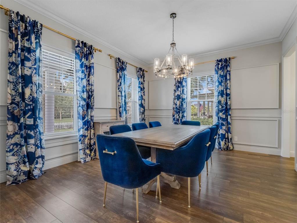
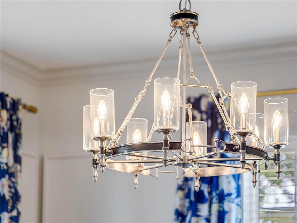
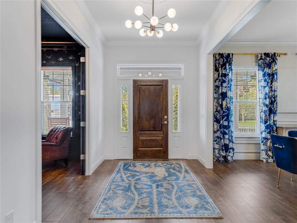
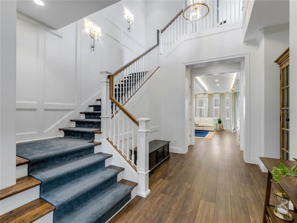
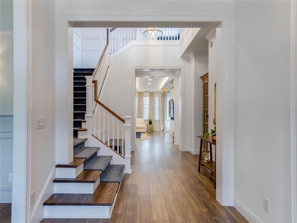
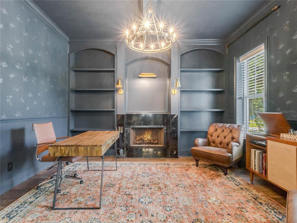
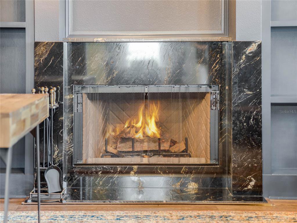
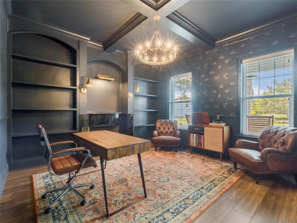
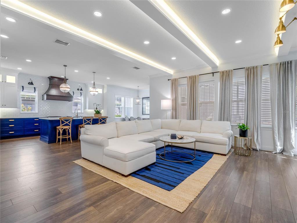
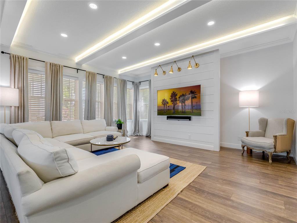
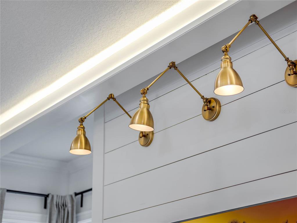
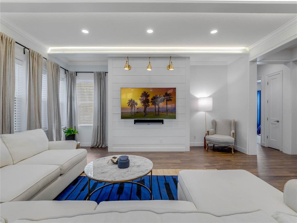
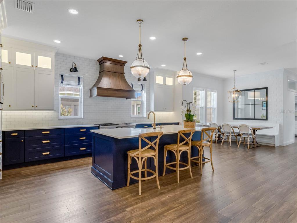
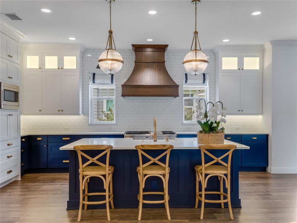
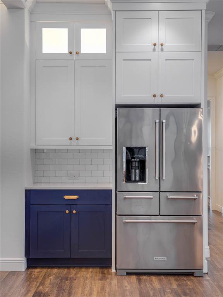
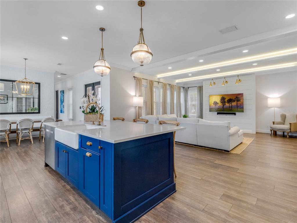
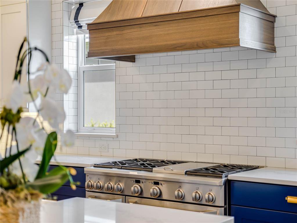
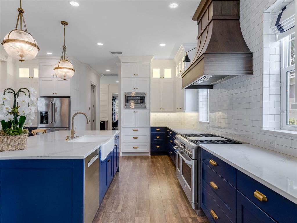
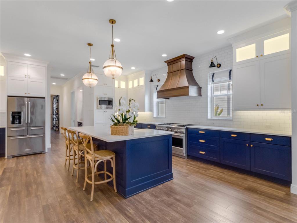
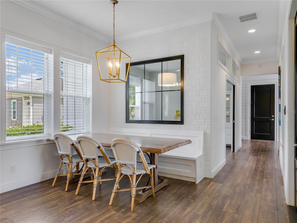
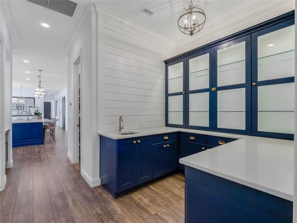
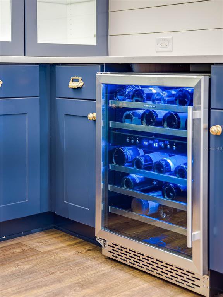
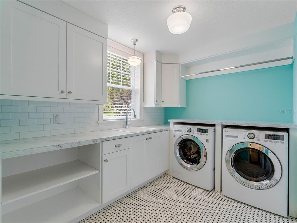
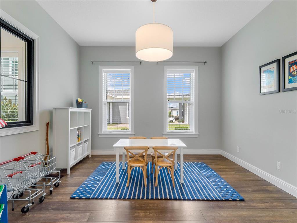
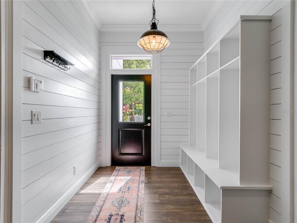
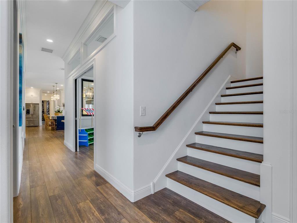
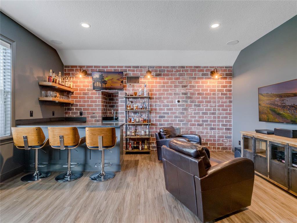
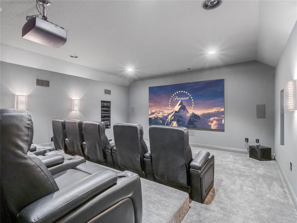
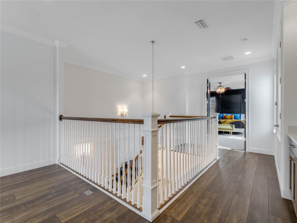
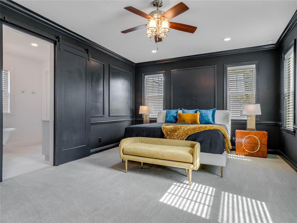
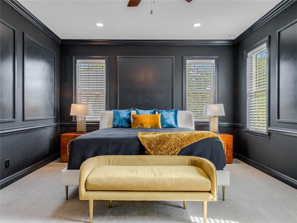
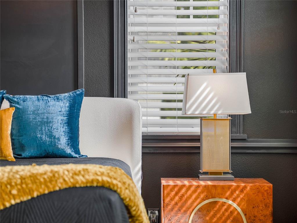
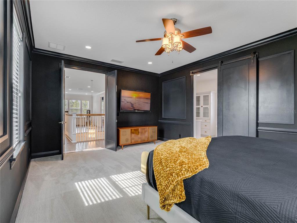
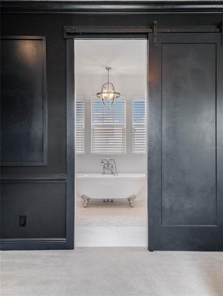
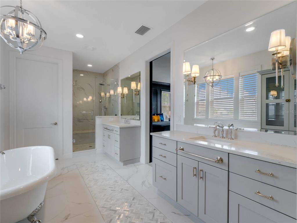
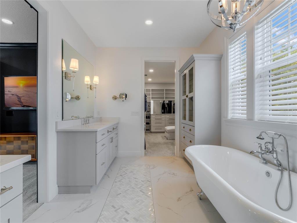
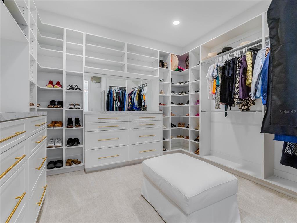
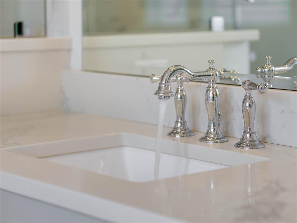
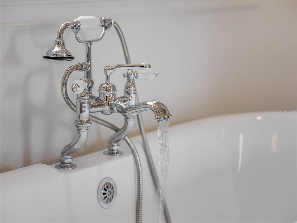
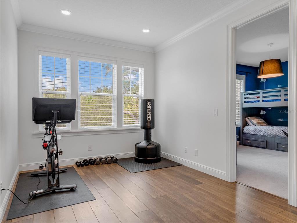
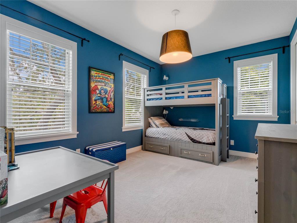
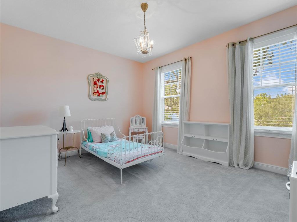
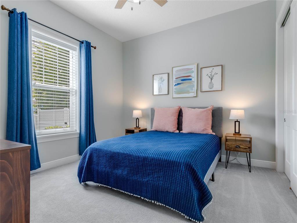
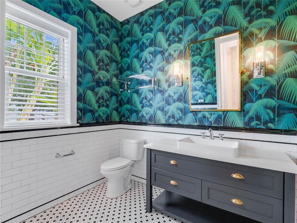
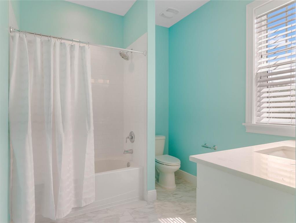
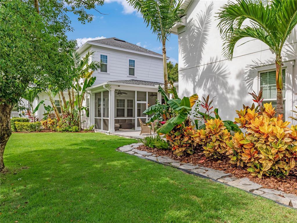
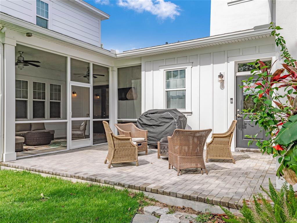
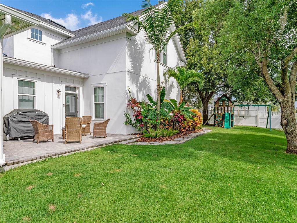
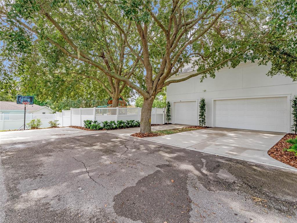
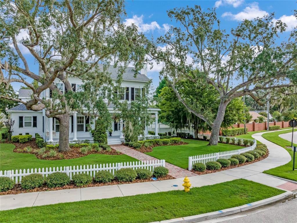
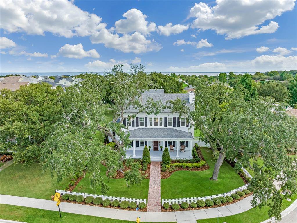
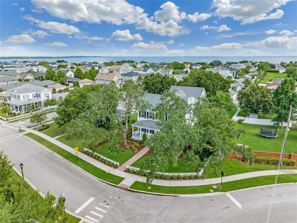
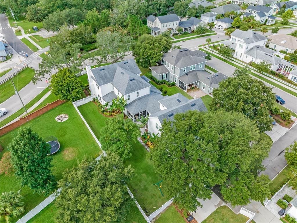
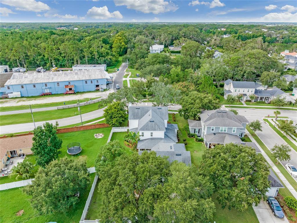
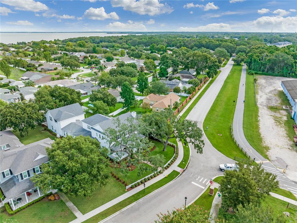
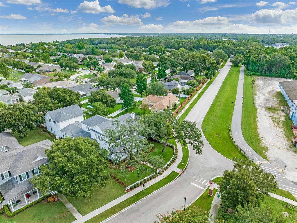
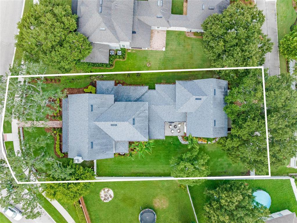
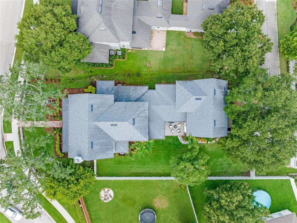
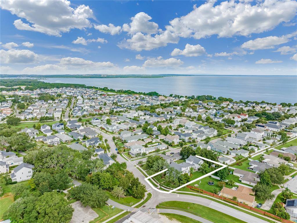
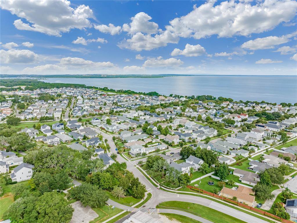
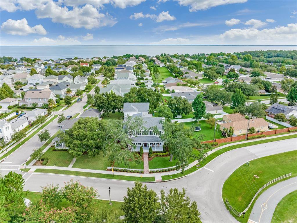
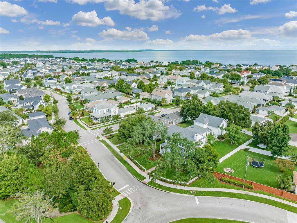
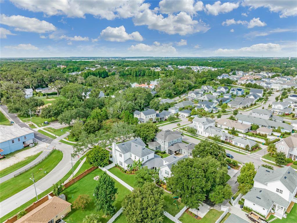
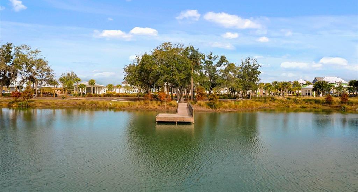
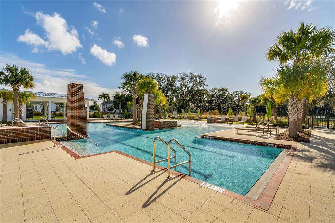
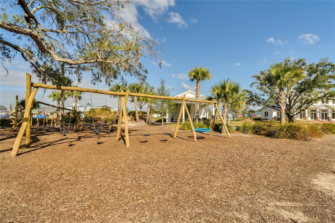
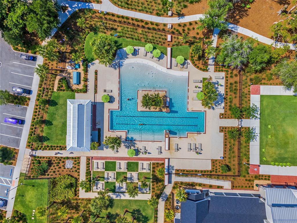
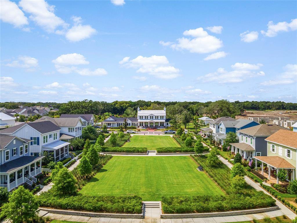
/u.realgeeks.media/belbenrealtygroup/400dpilogo.png)