1316 Solana Circle, Davenport, FL 33897
- $469,000
- 5
- BD
- 4
- BA
- 2,208
- SqFt
- Sold Price
- $469,000
- List Price
- $469,000
- Status
- Sold
- Days on Market
- 10
- Closing Date
- Oct 11, 2022
- MLS#
- O6048255
- Property Style
- Single Family
- Year Built
- 2005
- Bedrooms
- 5
- Bathrooms
- 4
- Living Area
- 2,208
- Lot Size
- 7,701
- Acres
- 0.18
- Total Acreage
- 0 to less than 1/4
- Legal Subdivision Name
- Solana
- MLS Area Major
- Davenport
Property Description
Gorgeous fully furnished, ready to go Mediterranean styled pool home in the popular resort of Solana. This split plan, single story home has been well maintained, tiled floors through all the common areas , carpet in the bedrooms, all bedrooms are on the first floor, not overlooked at the rear. This community has manned security 24/7 and amenities which include a clubhouse, tiki bar, games room, fitness center, resort style pool, playground and much more. This home features a barrel tile style roof, 2 master suites, a specious family room which leads out to a covered lanai and spectacular private pool and spa, enjoy Florida at its best. The spacious Master bedroom is just off the living area and the attached bathroom has dual vanities, tub and separate shower, both Master bedrooms have access from the pool deck. The garage has been set up as a games room to keep the family amused. In addition to the gated security, internet access, cable services, phone, valet trash, lawn care, irrigation are all included in the HOA fees. This community allows full time residency, long term rentals and short term / vacation rentals.
Additional Information
- Taxes
- $3754
- Minimum Lease
- No Minimum
- HOA Fee
- $975
- HOA Payment Schedule
- Quarterly
- Maintenance Includes
- Guard - 24 Hour, Pool, Internet, Maintenance Structure, Trash
- Location
- In County
- Community Features
- Deed Restrictions, Fitness Center, Gated, Park, Playground, Pool, Sidewalks, Tennis Courts, Gated Community, Maintenance Free, Security
- Interior Layout
- Built-in Features, Cathedral Ceiling(s), Ceiling Fans(s), Kitchen/Family Room Combo, Open Floorplan, Walk-In Closet(s)
- Interior Features
- Built-in Features, Cathedral Ceiling(s), Ceiling Fans(s), Kitchen/Family Room Combo, Open Floorplan, Walk-In Closet(s)
- Floor
- Carpet, Ceramic Tile
- Appliances
- Dishwasher, Disposal, Dryer, Microwave, Range, Refrigerator, Washer
- Utilities
- Cable Available, Cable Connected, Electricity Available, Electricity Connected, Phone Available, Public, Street Lights, Water Connected
- Heating
- Central
- Air Conditioning
- Central Air
- Exterior Construction
- Block, Stucco
- Exterior Features
- Irrigation System, Sidewalk, Sliding Doors
- Roof
- Tile
- Foundation
- Slab
- Pool
- Community, Private
- Pool Type
- Gunite, Heated, In Ground, Screen Enclosure
- Garage Carport
- 2 Car Garage
- Garage Spaces
- 2
- Garage Features
- Driveway, Garage Door Opener, On Street
- Garage Dimensions
- 20x20
- Elementary School
- Citrus Ridge
- Middle School
- Citrus Ridge
- High School
- Ridge Community Senior High
- Pets
- Allowed
- Flood Zone Code
- X
- Parcel ID
- 26-25-25-999953-000650
- Legal Description
- SOLANA PLAT BOOK 129 PGS 13 THRU 18 LOT 65
Mortgage Calculator
Listing courtesy of YOUR HOME SOLD GUARANTEED REAL. Selling Office: PREFERRED RE BROKERS III.
StellarMLS is the source of this information via Internet Data Exchange Program. All listing information is deemed reliable but not guaranteed and should be independently verified through personal inspection by appropriate professionals. Listings displayed on this website may be subject to prior sale or removal from sale. Availability of any listing should always be independently verified. Listing information is provided for consumer personal, non-commercial use, solely to identify potential properties for potential purchase. All other use is strictly prohibited and may violate relevant federal and state law. Data last updated on
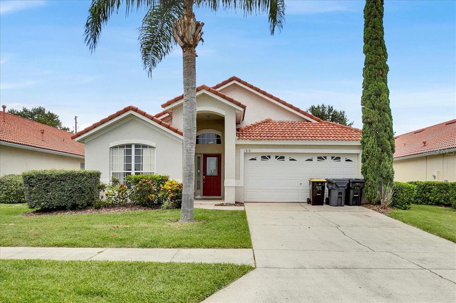
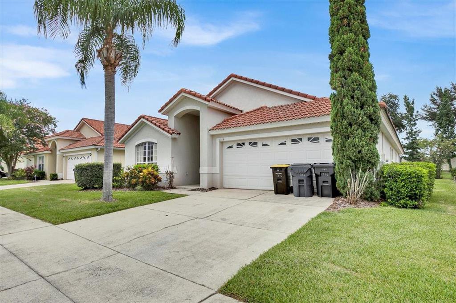
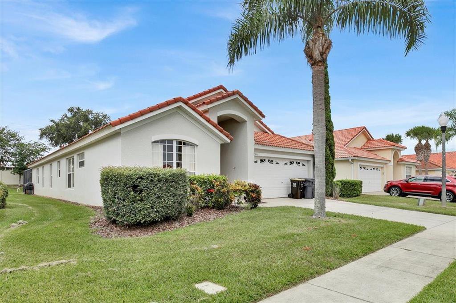
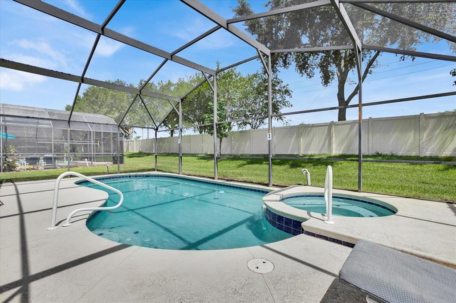
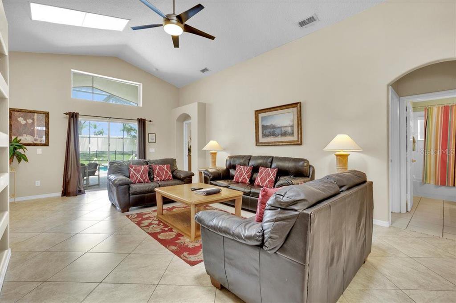
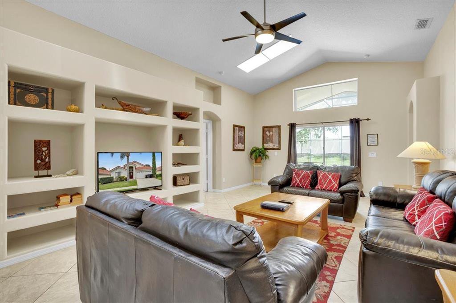
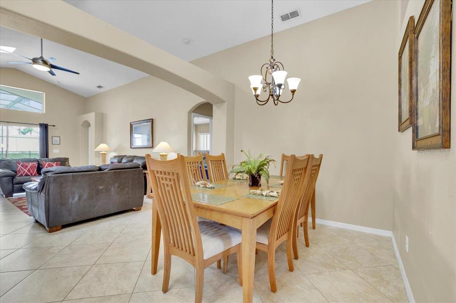
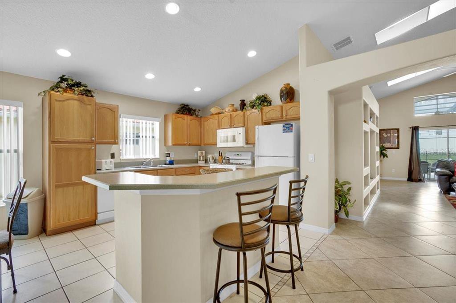
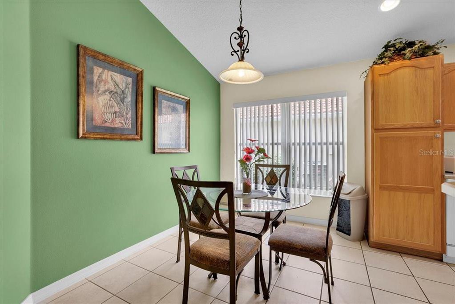
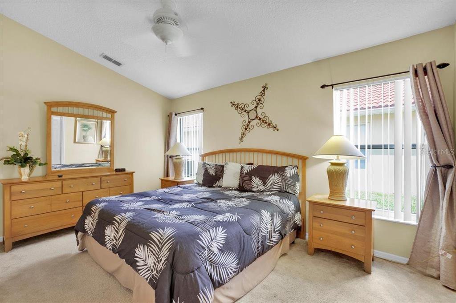
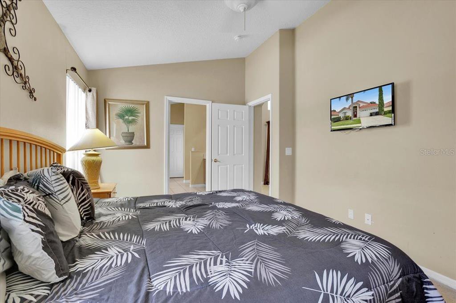
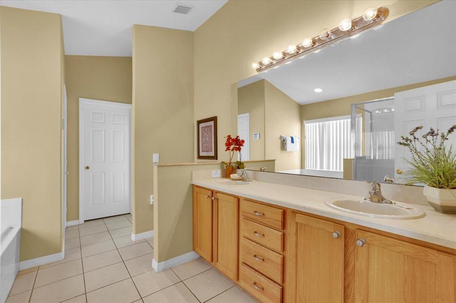
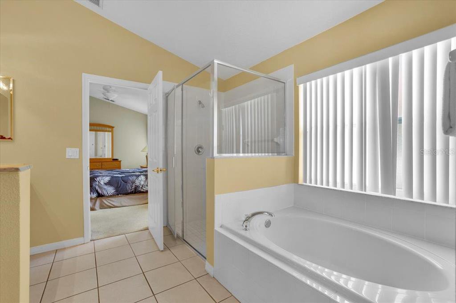
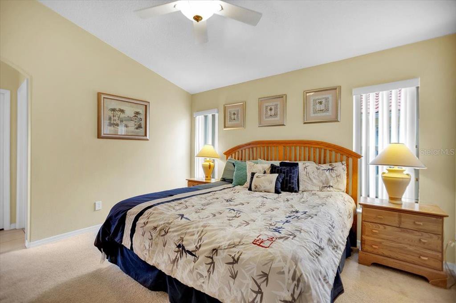
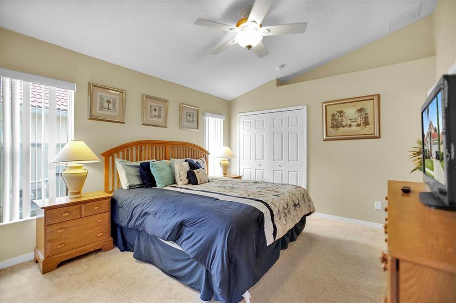
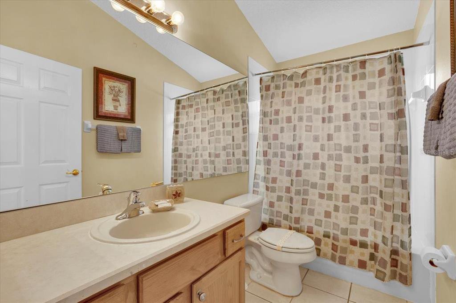
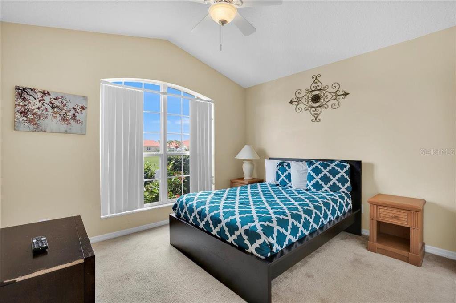
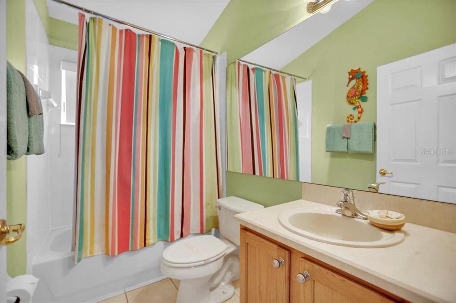
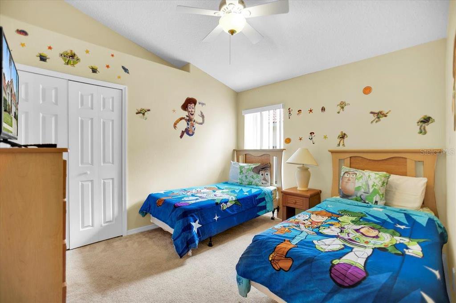
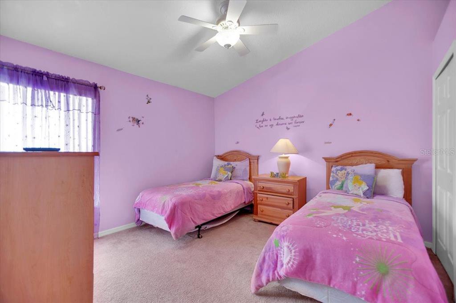
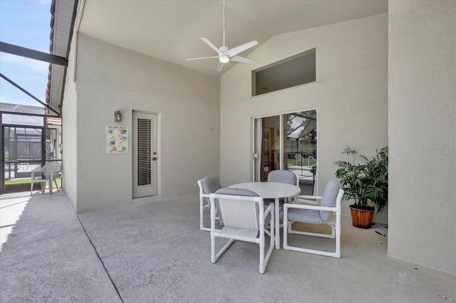
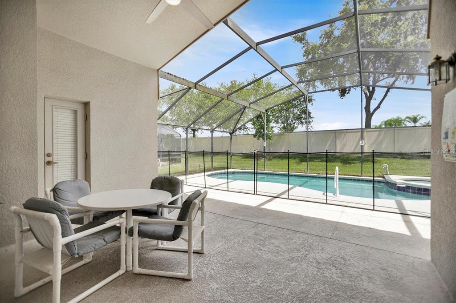
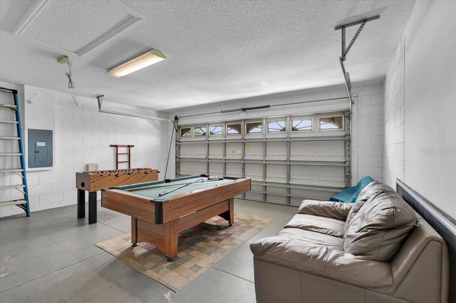
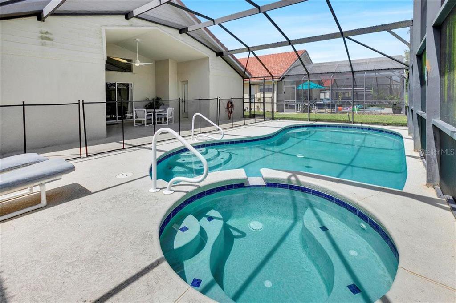
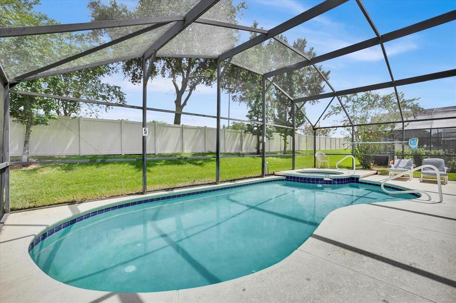
/u.realgeeks.media/belbenrealtygroup/400dpilogo.png)