3052 Floral Way E, Apopka, FL 32703
- $503,000
- 4
- BD
- 3
- BA
- 2,429
- SqFt
- Sold Price
- $503,000
- List Price
- $502,900
- Status
- Sold
- Days on Market
- 23
- Closing Date
- Sep 12, 2022
- MLS#
- O6047637
- Property Style
- Single Family
- Year Built
- 1997
- Bedrooms
- 4
- Bathrooms
- 3
- Living Area
- 2,429
- Lot Size
- 8,304
- Acres
- 0.19
- Total Acreage
- 0 to less than 1/4
- Legal Subdivision Name
- Beechwoods
- MLS Area Major
- Apopka
Property Description
If you are looking for a Seminole County pool home zoned for top rated elementary, middle and Lake Brantley high school, look no more. This gorgeous 4 bedroom, 3 full bath home has a 3 way split floor plan. Perfect for a visitor or in-law to be comfortable during their stay. Upon entry you'll experience a spacious foyer with high ceiling that opens up to the formal dining room and formal living room, kitchen and views of the sparkling pool. The high vaulted ceilings gives the home's open concept an expansive feel. Enjoy the kitchen that comes with double ovens, table-height granite breakfast bar, stainless steel appliances, and ample storage and cabinetry. The master has his and hers separate vanities, garden tub with separate large stand up shower and walk-in closets. One of the guest baths also has dual sinks! The covered patio and screened in Pool area allow for Florida Living at its Best whether enjoying your morning coffee and tv time or having friends for a bar-b-que pool party! Upgrades include new insulation, new microwave, new luxury vinyl flooring, a new hot water heater, 8 1/2 year old roof, manicured landscaping, and so much more! This home is close to great shopping and dining, in addition to quick access to the 429 and I-4. You'll fall in love with this home and want to make it yours!
Additional Information
- Taxes
- $3255
- Minimum Lease
- No Minimum
- HOA Fee
- $489
- HOA Payment Schedule
- Annually
- Location
- Level, Paved
- Community Features
- No Deed Restriction
- Zoning
- R-1A
- Interior Layout
- Ceiling Fans(s), Eat-in Kitchen, Master Bedroom Main Floor, Open Floorplan, Solid Wood Cabinets, Split Bedroom, Stone Counters, Thermostat, Vaulted Ceiling(s), Walk-In Closet(s)
- Interior Features
- Ceiling Fans(s), Eat-in Kitchen, Master Bedroom Main Floor, Open Floorplan, Solid Wood Cabinets, Split Bedroom, Stone Counters, Thermostat, Vaulted Ceiling(s), Walk-In Closet(s)
- Floor
- Tile, Vinyl
- Appliances
- Dishwasher, Disposal, Electric Water Heater, Microwave, Range, Refrigerator
- Utilities
- Public
- Heating
- Central
- Air Conditioning
- Central Air
- Exterior Construction
- Block, Stucco
- Exterior Features
- French Doors, Irrigation System, Lighting, Sidewalk
- Roof
- Shingle
- Foundation
- Slab
- Pool
- Private
- Pool Type
- Gunite, In Ground, Lighting, Screen Enclosure
- Garage Carport
- 2 Car Garage
- Garage Spaces
- 2
- Elementary School
- Bear Lake Elementary
- Middle School
- Teague Middle
- High School
- Lake Brantley High
- Fences
- Fenced, Wood
- Pets
- Allowed
- Flood Zone Code
- X
- Parcel ID
- 18-21-29-528-0000-0550
- Legal Description
- LOT 55 BEECHWOODS PB 48 PGS 71 & 72
Mortgage Calculator
Listing courtesy of KELLER WILLIAMS CLASSIC. Selling Office: CHARLES RUTENBERG REALTY ORLANDO.
StellarMLS is the source of this information via Internet Data Exchange Program. All listing information is deemed reliable but not guaranteed and should be independently verified through personal inspection by appropriate professionals. Listings displayed on this website may be subject to prior sale or removal from sale. Availability of any listing should always be independently verified. Listing information is provided for consumer personal, non-commercial use, solely to identify potential properties for potential purchase. All other use is strictly prohibited and may violate relevant federal and state law. Data last updated on
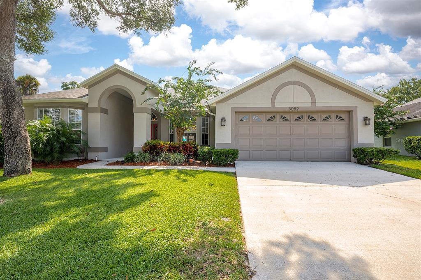
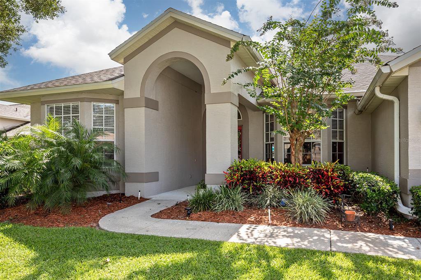
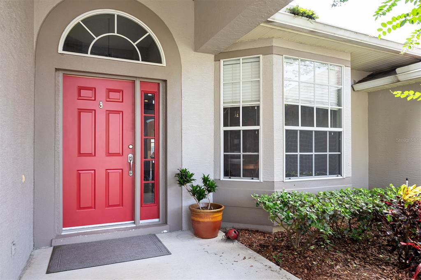
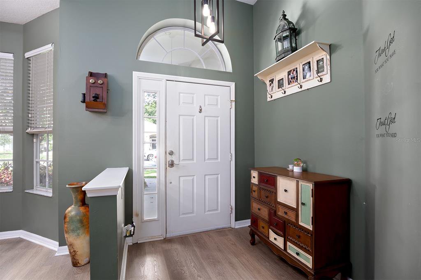
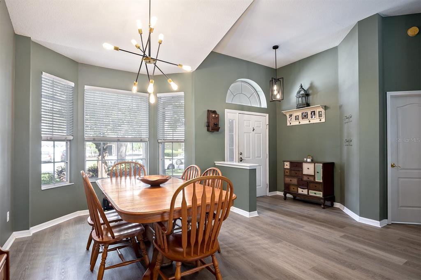
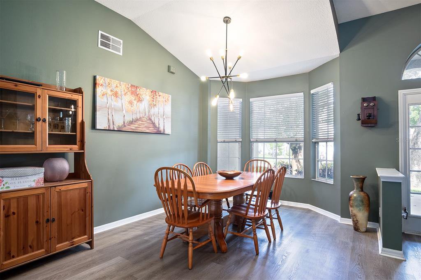
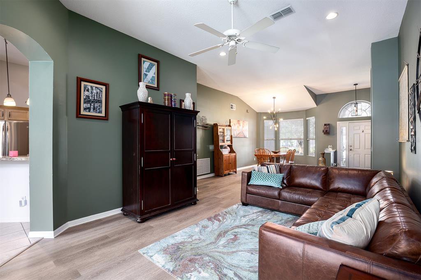
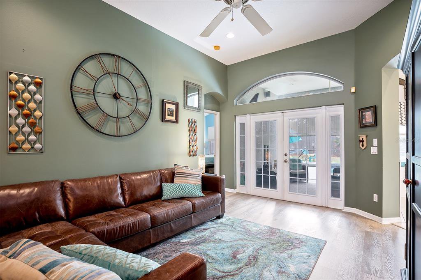
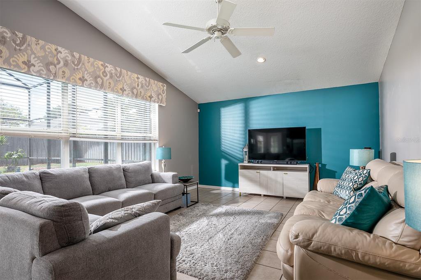
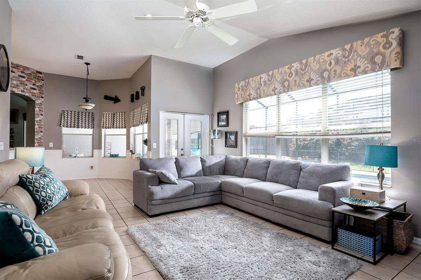
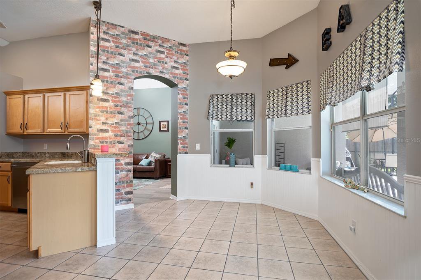
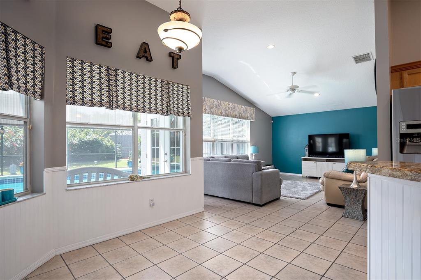
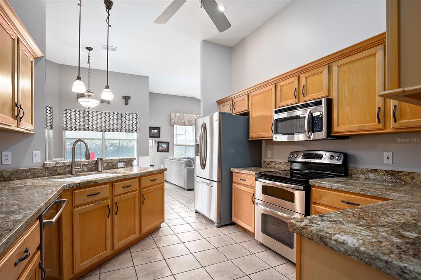
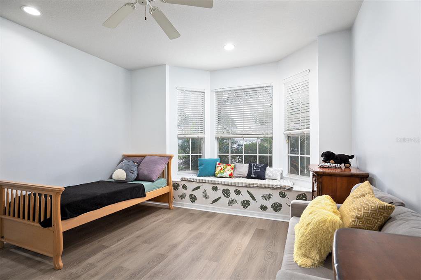
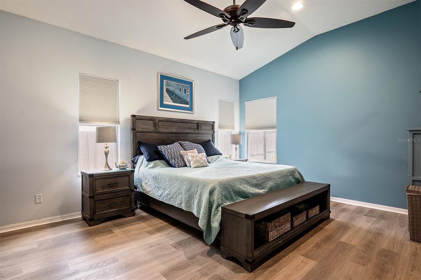
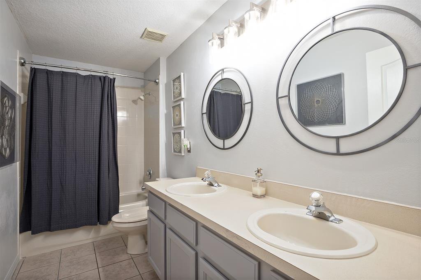
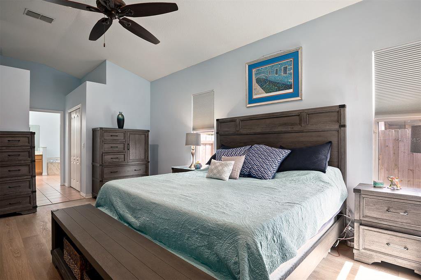
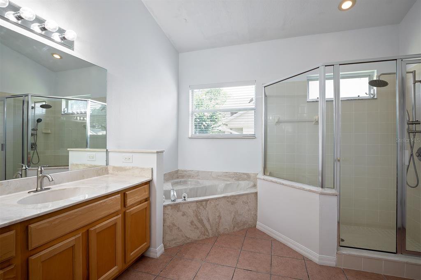
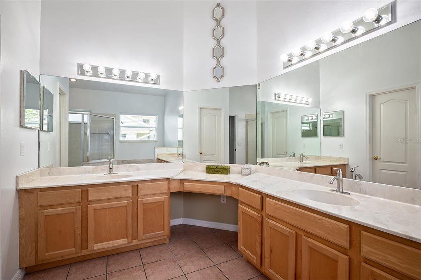
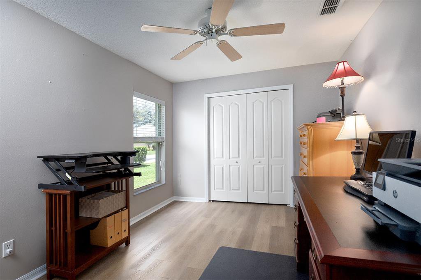


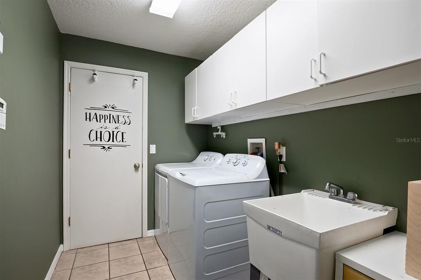
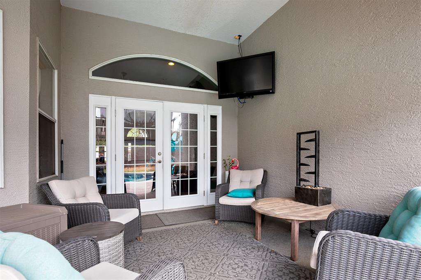
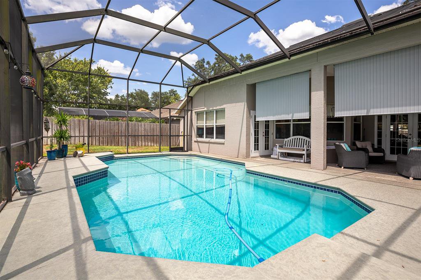
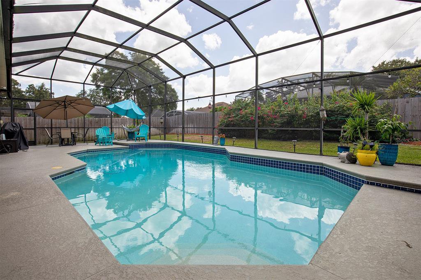
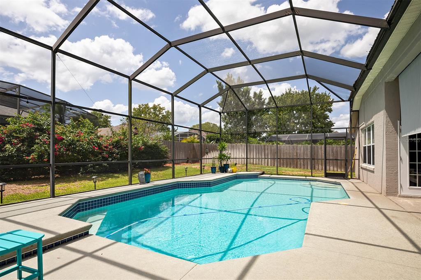
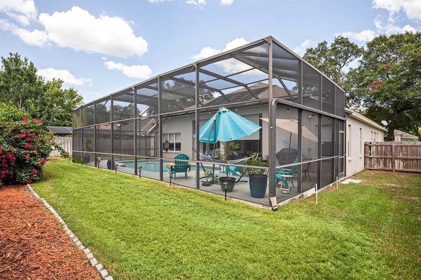
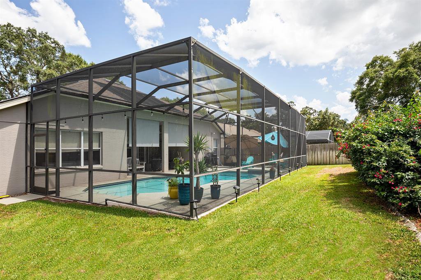
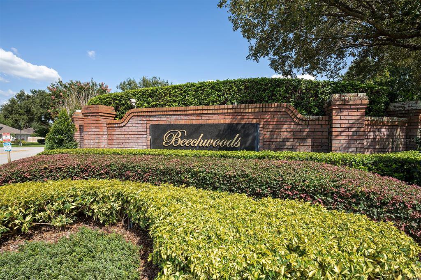
/u.realgeeks.media/belbenrealtygroup/400dpilogo.png)