1272 Waterview Ridge Circle, Apopka, FL 32703
- $520,000
- 4
- BD
- 3.5
- BA
- 2,713
- SqFt
- Sold Price
- $520,000
- List Price
- $530,000
- Status
- Sold
- Days on Market
- 11
- Closing Date
- Sep 23, 2022
- MLS#
- O6047629
- Property Style
- Single Family
- Year Built
- 2021
- Bedrooms
- 4
- Bathrooms
- 3.5
- Baths Half
- 1
- Living Area
- 2,713
- Lot Size
- 8,099
- Acres
- 0.19
- Total Acreage
- 0 to less than 1/4
- Legal Subdivision Name
- Lakeside Ph 1 Amendment 2
- MLS Area Major
- Apopka
Property Description
LOOK NO FURTHER! Built in 2021, located at the desirable community of LAKESIDE Apopka, where everything is new and beautiful! This gorgeous home features 4 Bedrooms/3.5 Bathrooms, upgraded elevation, Amelia Floorplan, open concept, Split floorplan. DINING ROOM/LIVING ROOM/KITCHEN COMBO, tile in the main areas. Do you like entertaining? Gourmet kitchen with huge granite cooking isle, stainless steel appliances, upgraded 42' Cabinets, stove range hood, the owners poured love on this house, LIVING ROOM was upgraded with Ceiling Bluetooth Speakers, 6' Tall outlets for your TV HDMI Connection behind the screen, the Master bedroom is HUGE with oversized windows and an amazing view. Get ready for the Master Bathroom! dual sinks, oversized tub, walk in shower with multiple shower heads, TONS OF NATURAL LIGHT, private stall, walk-in closet, lots of space! small office desk, inside laundry room with pre-plumbed work for a sink. 3 spots car garage, TV outlet in the garage, fenced backyard. Upgraded driveway with pavers. Schedule your appointment now! Check out our 3D Virtual tour. All measures and specifications must be confirmed by a third party and or buyer's agent.
Additional Information
- Taxes
- $1211
- Minimum Lease
- No Minimum
- HOA Fee
- $125
- HOA Payment Schedule
- Monthly
- Community Features
- No Deed Restriction
- Zoning
- PD
- Interior Layout
- Eat-in Kitchen, High Ceilings, Kitchen/Family Room Combo, Living Room/Dining Room Combo, Master Bedroom Main Floor, Open Floorplan, Solid Surface Counters, Solid Wood Cabinets, Split Bedroom, Stone Counters, Thermostat
- Interior Features
- Eat-in Kitchen, High Ceilings, Kitchen/Family Room Combo, Living Room/Dining Room Combo, Master Bedroom Main Floor, Open Floorplan, Solid Surface Counters, Solid Wood Cabinets, Split Bedroom, Stone Counters, Thermostat
- Floor
- Carpet, Tile
- Appliances
- Built-In Oven, Dishwasher, Disposal, Dryer, Electric Water Heater, Exhaust Fan, Microwave, Range Hood, Refrigerator, Washer
- Utilities
- Cable Available, Electricity Connected, Phone Available, Sewer Connected, Water Connected
- Heating
- Electric
- Air Conditioning
- Central Air
- Exterior Construction
- Block
- Exterior Features
- Lighting, Sidewalk
- Roof
- Shingle
- Foundation
- Slab
- Pool
- No Pool
- Garage Carport
- 3 Car Garage
- Garage Spaces
- 3
- Garage Features
- Driveway, Garage Door Opener
- Elementary School
- Apopka Elem
- Middle School
- Wolf Lake Middle
- High School
- Apopka High
- Fences
- Fenced, Vinyl
- Pets
- Allowed
- Flood Zone Code
- X
- Parcel ID
- 08-21-28-4840-01-090
- Legal Description
- LAKESIDE PHASE 1 AMENDMENT 2 A REPLAT 104/4 LOT 109
Mortgage Calculator
Listing courtesy of TBO REAL ESTATE PARTNERS INC. Selling Office: KELLER WILLIAMS HERITAGE REALTY.
StellarMLS is the source of this information via Internet Data Exchange Program. All listing information is deemed reliable but not guaranteed and should be independently verified through personal inspection by appropriate professionals. Listings displayed on this website may be subject to prior sale or removal from sale. Availability of any listing should always be independently verified. Listing information is provided for consumer personal, non-commercial use, solely to identify potential properties for potential purchase. All other use is strictly prohibited and may violate relevant federal and state law. Data last updated on
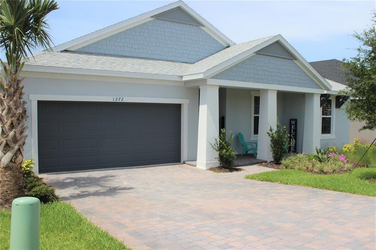
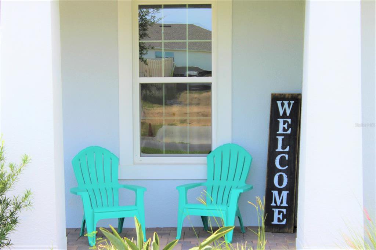
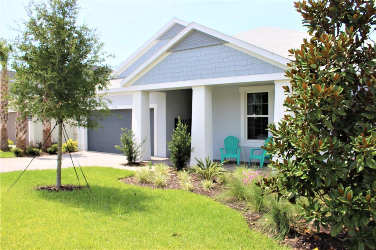
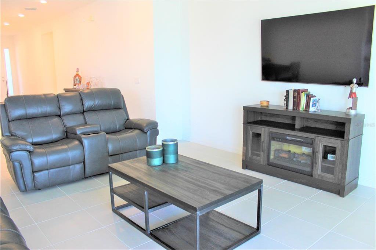
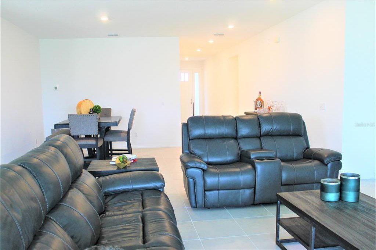
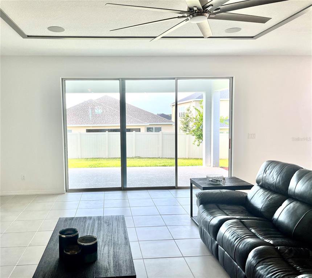
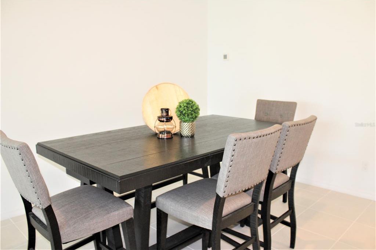
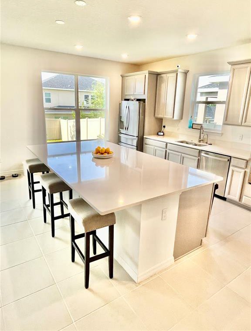
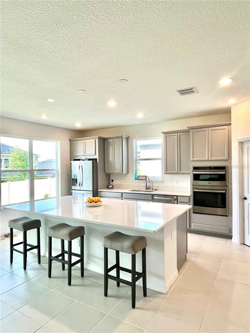
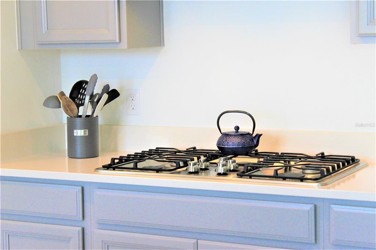
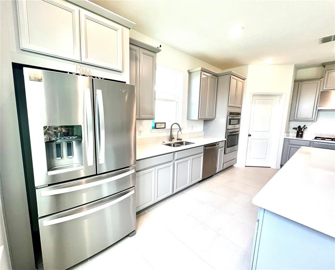
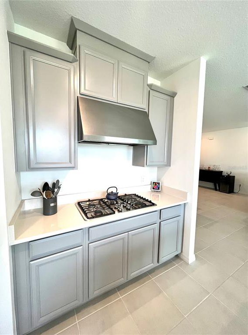
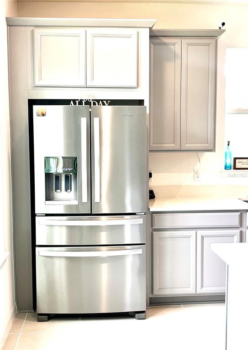
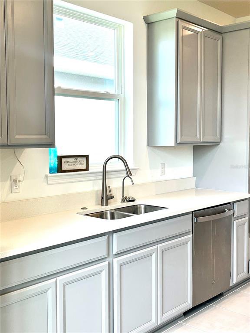
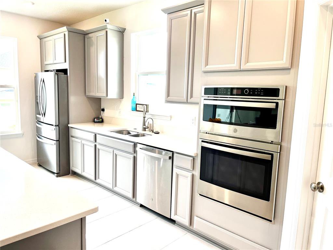
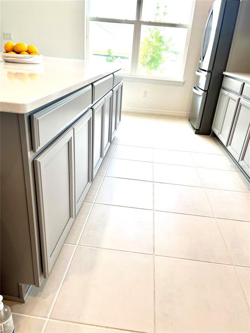
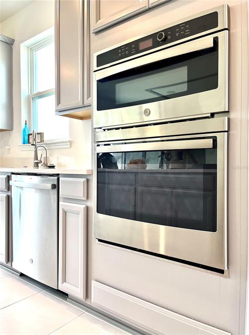
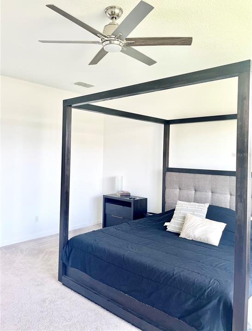
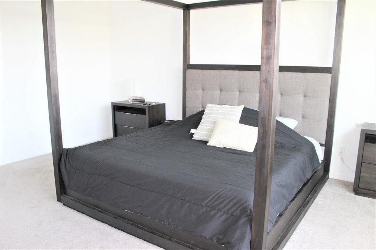
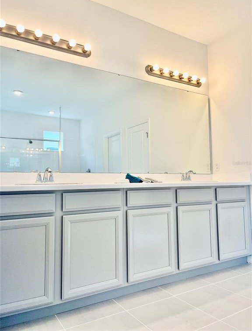
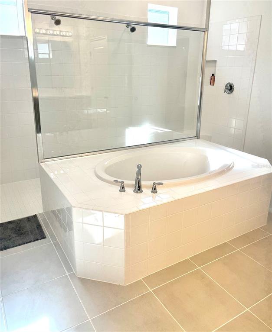
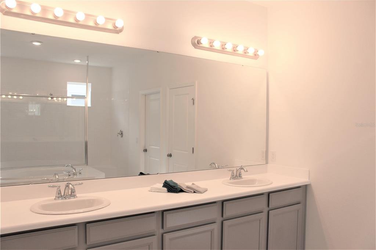
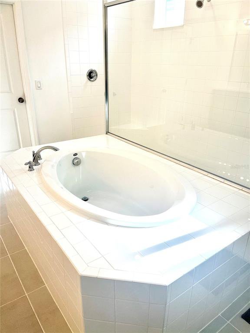
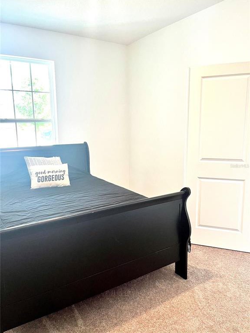
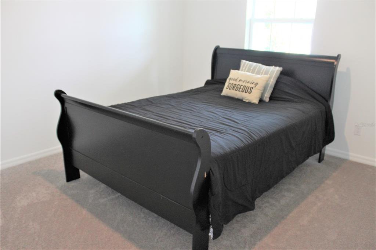
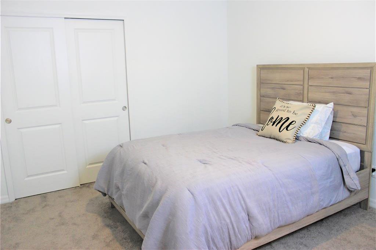
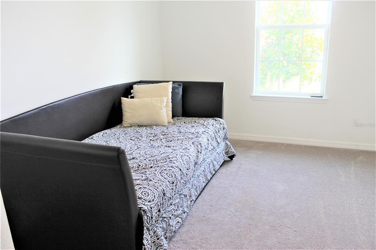
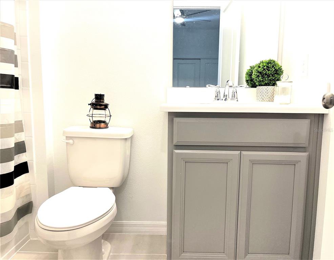
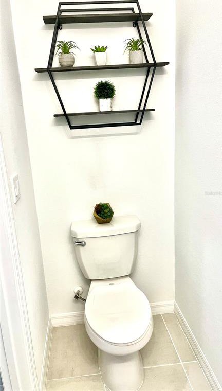
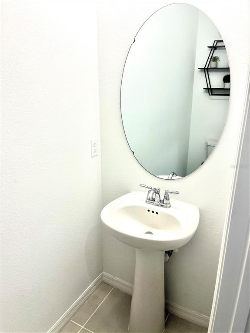
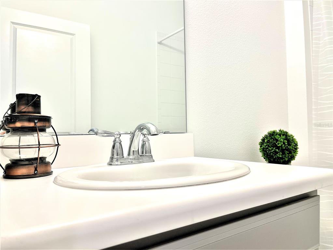
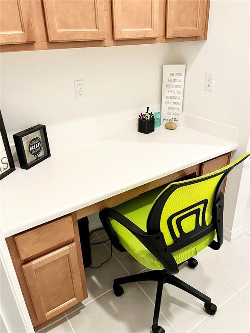
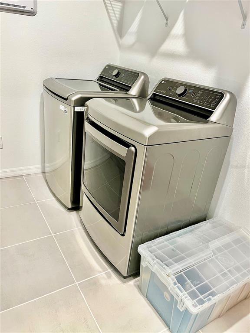
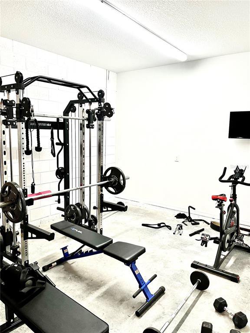
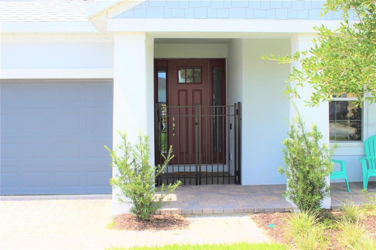
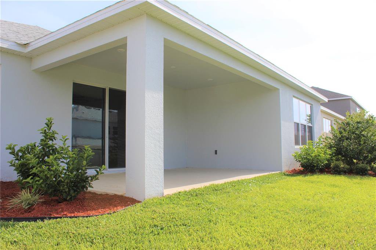
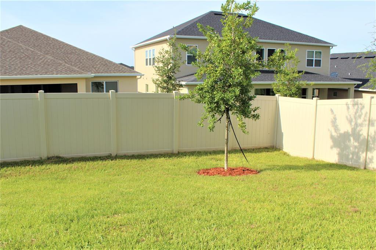
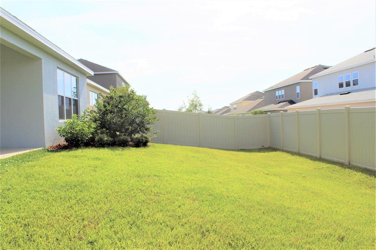
/u.realgeeks.media/belbenrealtygroup/400dpilogo.png)