5319 Pineview Way, Apopka, FL 32703
- $425,000
- 3
- BD
- 2
- BA
- 2,253
- SqFt
- Sold Price
- $425,000
- List Price
- $445,000
- Status
- Sold
- Days on Market
- 41
- Closing Date
- Oct 17, 2022
- MLS#
- O6047109
- Property Style
- Single Family
- Architectural Style
- Traditional
- Year Built
- 1959
- Bedrooms
- 3
- Bathrooms
- 2
- Living Area
- 2,253
- Lot Size
- 24,776
- Acres
- 1.18
- Total Acreage
- 1 to less than 2
- Legal Subdivision Name
- Adell Park
- MLS Area Major
- Apopka
Property Description
Lakefront Home with a Private Dock & Boat House! Located in Adell Park; this 3 bedroom, 2 bathroom home with 2,253 sq ft of living space features wood floors throughout the home, beautiful lake views from the Living Room, Family Room and Primary Bedroom, a wood burning fireplace and so much more! The home is situated in the center of the fenced-in, one acre lot with a brick paver lined driveway to the two-car garage. The Kitchen features a cooktop surface with two built-in ovens, vast countertops and cabinets perfect for storage. The Dining Room opens to the oversized Living Room with a wood burning fireplace. The Spacious Family Room which is perfect for gatherings or unwinding after a fun day on the Lake. The Primary Bedroom offers a bonus space for lounging while taking in the impressive view of Cub Lake along with an Ensuite Bathroom. The Large Backyard offers Stunning Lake Views, Luscious Grass and a Paver Lined Pathway to the Private Dock & Boat House. The 30ft, Wood Dock is perfect for fishing or launching a kayak/canoe to enjoy time on the lake.
Additional Information
- Taxes
- $2850
- Minimum Lease
- No Minimum
- Location
- In County, Paved
- Community Features
- No Deed Restriction
- Property Description
- Walk-Up
- Zoning
- R-1AA
- Interior Layout
- Ceiling Fans(s), Living Room/Dining Room Combo, Thermostat
- Interior Features
- Ceiling Fans(s), Living Room/Dining Room Combo, Thermostat
- Floor
- Ceramic Tile, Linoleum, Wood
- Appliances
- Built-In Oven, Cooktop, Dishwasher, Dryer, Microwave, Refrigerator, Washer
- Utilities
- Cable Available, Electricity Connected, Phone Available, Public, Sewer Connected, Water Connected
- Heating
- Central, Electric, Heat Pump
- Air Conditioning
- Central Air
- Fireplace Description
- Living Room, Wood Burning
- Exterior Construction
- Block, Concrete
- Exterior Features
- Awning(s), Fence, Private Mailbox, Rain Gutters
- Roof
- Shingle
- Foundation
- Crawlspace
- Pool
- No Pool
- Garage Carport
- 2 Car Garage
- Garage Spaces
- 2
- Garage Features
- Driveway, Workshop in Garage
- Garage Dimensions
- 24x30
- Elementary School
- Bear Lake Elementary
- Middle School
- Teague Middle
- High School
- Lake Brantley High
- Fences
- Chain Link
- Water Name
- Cub Lake
- Water Extras
- Boathouse, Dock - Open, Dock - Wood
- Water View
- Lake
- Water Access
- Lake
- Water Frontage
- Lake
- Pets
- Allowed
- Flood Zone Code
- AE
- Parcel ID
- 20-21-29-504-0A00-0030
- Legal Description
- LOT 3 + 4 BLK A ADELL PARK PB 9 PG 48
Mortgage Calculator
Listing courtesy of EXP REALTY LLC. Selling Office: BIHOME REALTY LLC.
StellarMLS is the source of this information via Internet Data Exchange Program. All listing information is deemed reliable but not guaranteed and should be independently verified through personal inspection by appropriate professionals. Listings displayed on this website may be subject to prior sale or removal from sale. Availability of any listing should always be independently verified. Listing information is provided for consumer personal, non-commercial use, solely to identify potential properties for potential purchase. All other use is strictly prohibited and may violate relevant federal and state law. Data last updated on
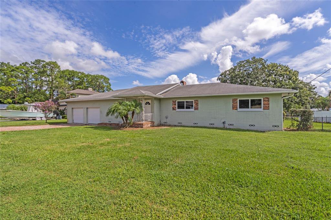

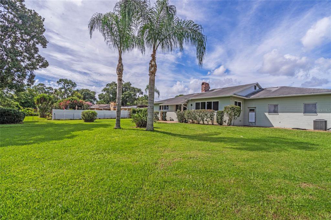
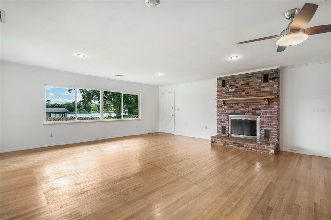
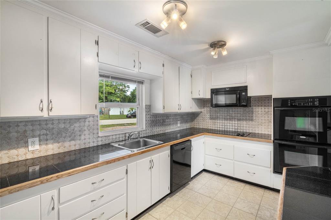
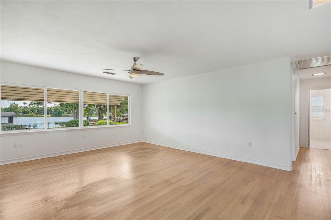
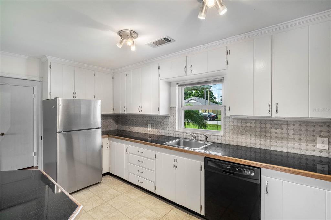
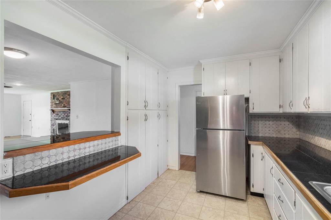
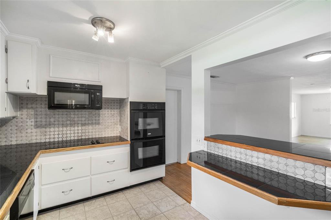
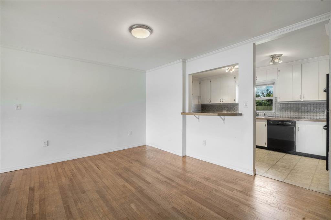
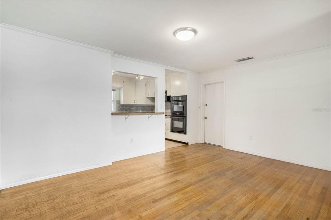
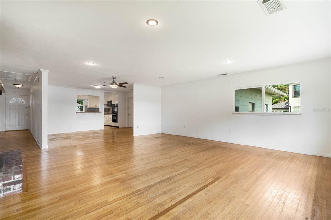
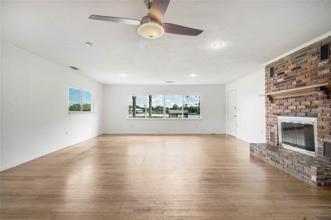
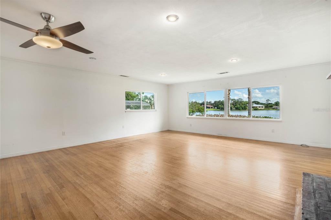
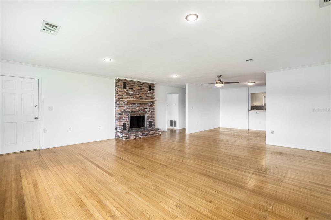
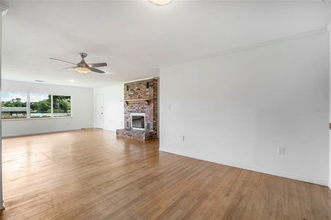
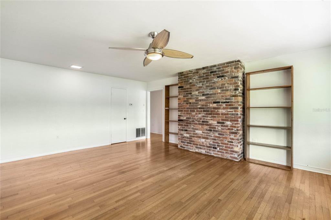
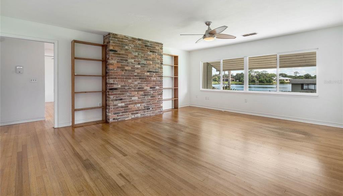
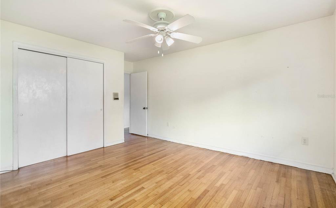
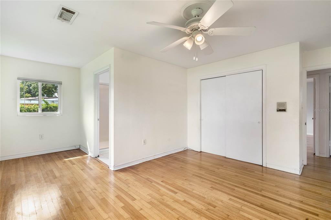
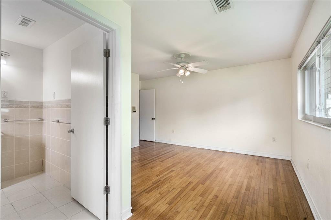
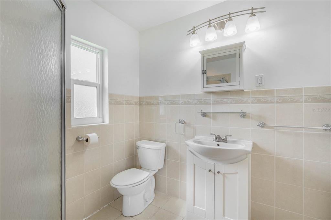
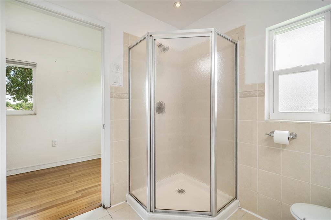
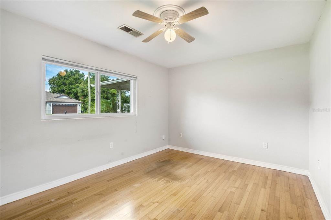
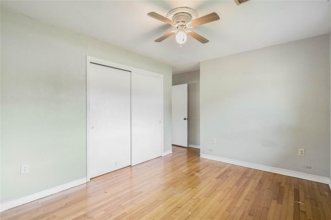
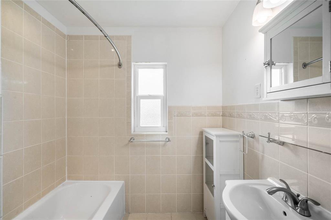
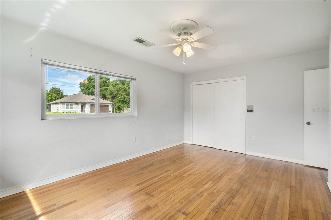
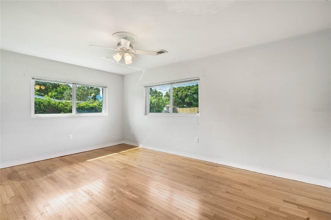
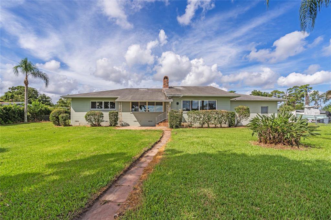
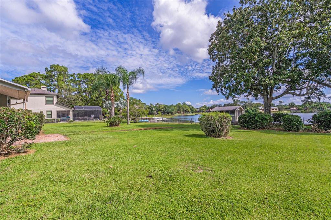
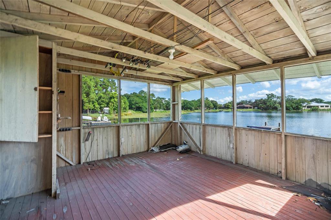
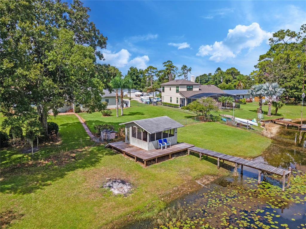
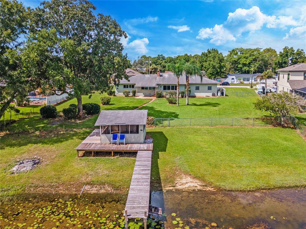
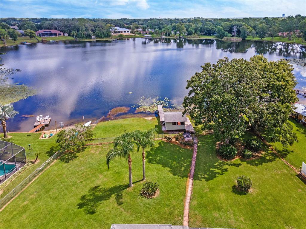
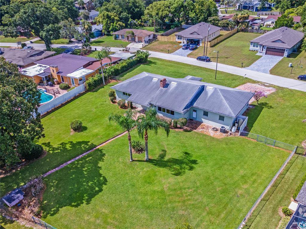
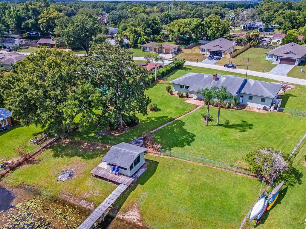

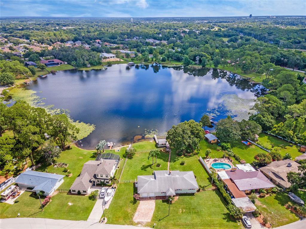
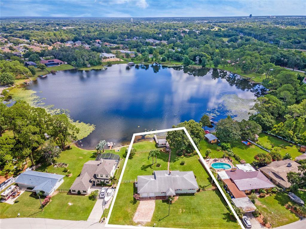
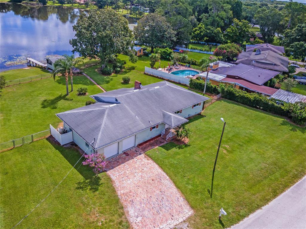
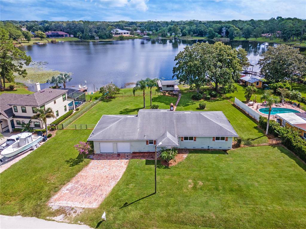
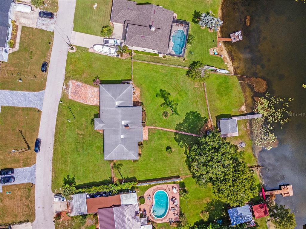
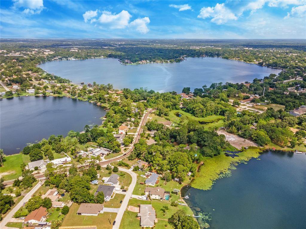
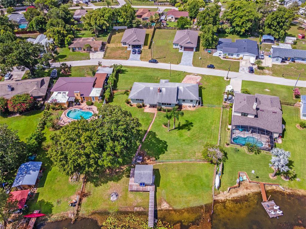
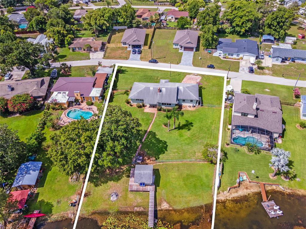
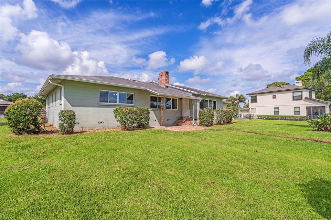
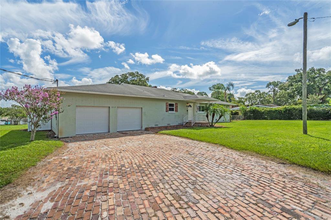
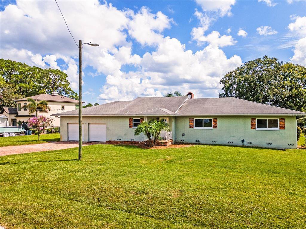
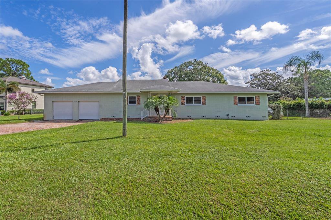
/u.realgeeks.media/belbenrealtygroup/400dpilogo.png)