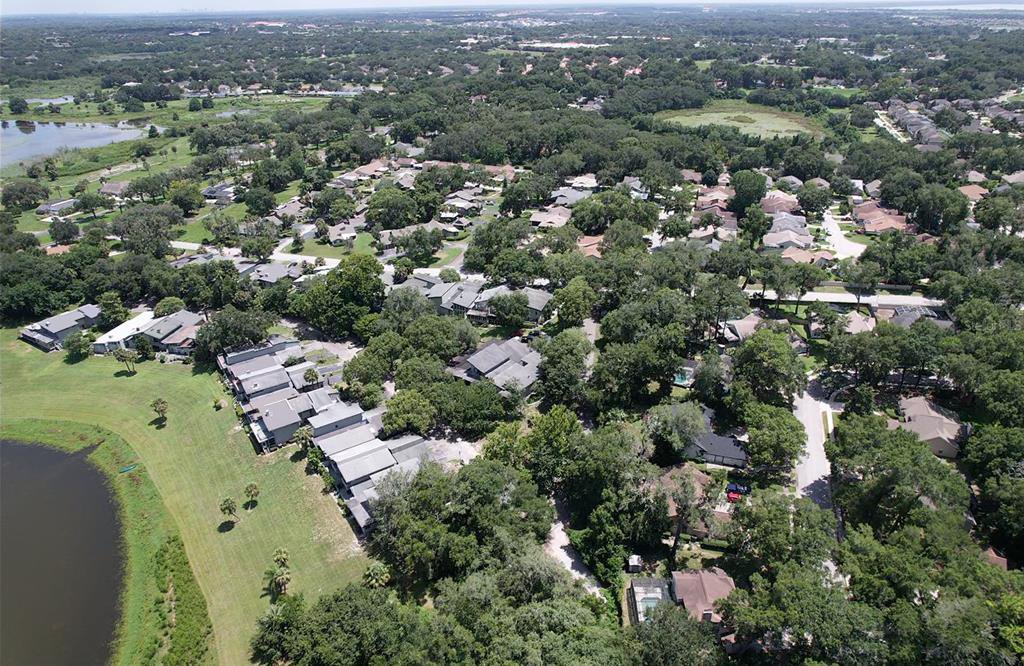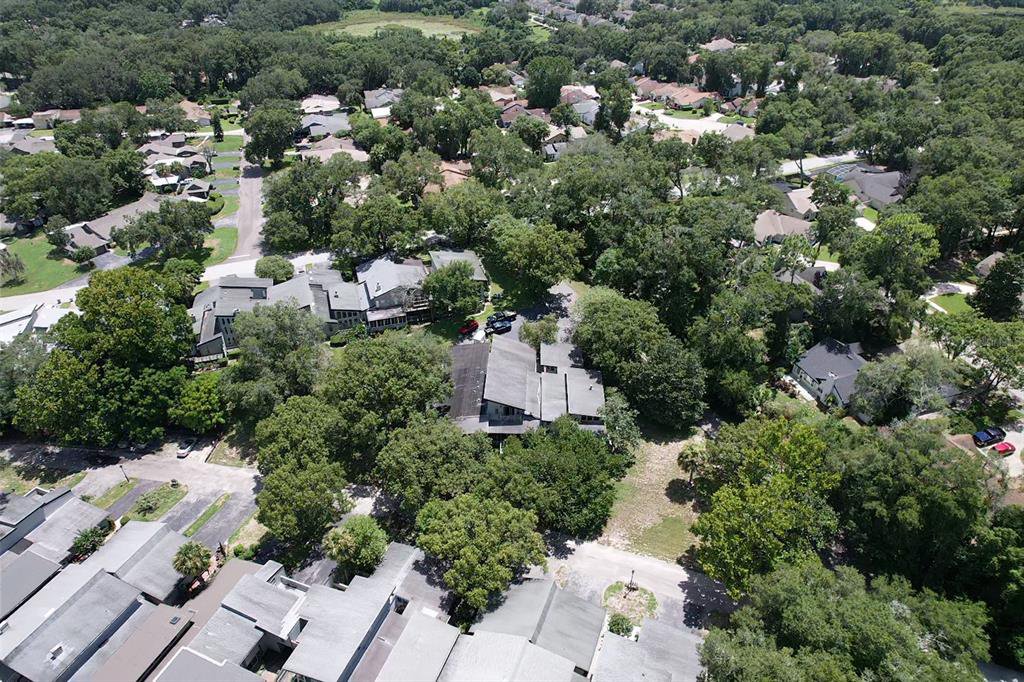1115 Chebon Court Unit H-a, Apopka, FL 32712
- $200,000
- 3
- BD
- 2.5
- BA
- 1,828
- SqFt
- Sold Price
- $200,000
- List Price
- $219,900
- Status
- Sold
- Days on Market
- 34
- Closing Date
- Oct 03, 2022
- MLS#
- O6046708
- Property Style
- Condo
- Architectural Style
- Courtyard
- Year Built
- 1980
- Bedrooms
- 3
- Bathrooms
- 2.5
- Baths Half
- 1
- Living Area
- 1,828
- Lot Size
- 5,951
- Acres
- 0.14
- Total Acreage
- 0 to less than 1/4
- Building Name
- 1115
- Legal Subdivision Name
- Lake Francis Village Condo 02
- MLS Area Major
- Apopka
Property Description
Come join the Wonderful, Quiet neighborhood of Lake Francis Village which has so much to offer its residents! This beautiful home features 3 bedrooms, 2.5 baths, and almost 2,000 sf of living space! As you enter through the front gate you will walk through your own private little Courtyard as you approach your front door. Once you enter your home the Foyer opens up to your large and Bright Living Room and Dining Room area and the focal point of the room is the Architectural Staircase leading up to your second floor and Master Suite. The Master Suite is very large and has enough space to add an extra sitting area, work area, fitness area, etc. and even features its own private balcony perfect for sipping on that morning coffee or evening glass of wine! All of your other bedrooms have ample space and are located downstairs. Also take advantage of your massive screened in back patio overlooking the beautiful Lake Francis, you cannot beat that view! This home is located close to plenty of shopping and dining options for everyone and minutes from the 429 for easy access to the Greater Orlando area and is in a Top Rated School District. Just a few miles from Wekiva Springs State Park which is one of Orlando's Greatest destinations! Buyer to verify all measurements. Call to schedule your showing today you do not want to miss an opportunity to own in this wonderful community!
Additional Information
- Taxes
- $648
- Minimum Lease
- No Minimum
- Hoa Fee
- $401
- HOA Payment Schedule
- Monthly
- Maintenance Includes
- Maintenance Structure, Maintenance Grounds, Pest Control
- Community Features
- Deed Restrictions
- Zoning
- R-3
- Interior Layout
- Ceiling Fans(s), Living Room/Dining Room Combo, Master Bedroom Upstairs, Open Floorplan, Walk-In Closet(s)
- Interior Features
- Ceiling Fans(s), Living Room/Dining Room Combo, Master Bedroom Upstairs, Open Floorplan, Walk-In Closet(s)
- Floor
- Carpet
- Appliances
- Dishwasher, Range, Refrigerator
- Utilities
- Cable Available, Electricity Available, Electricity Connected, Public, Sewer Available, Sewer Connected
- Heating
- Central
- Air Conditioning
- Central Air
- Exterior Construction
- Wood Frame, Wood Siding
- Exterior Features
- Lighting
- Roof
- Other
- Foundation
- Crawlspace
- Pool
- No Pool
- Garage Carport
- 1 Car Garage
- Garage Spaces
- 1
- Garage Features
- Driveway
- Elementary School
- Apopka Elem
- Middle School
- Wolf Lake Middle
- High School
- Apopka High
- Pets
- Allowed
- Max Pet Weight
- 60
- Floor Number
- 1
- Flood Zone Code
- x
- Parcel ID
- 32-20-28-4442-08-020
- Legal Description
- LAKE FRANCIS VILLAGE 2 CB 3/6 BLDG H UNIT A
Mortgage Calculator
Listing courtesy of EMPIRE NETWORK REALTY. Selling Office: CREEGAN GROUP.
StellarMLS is the source of this information via Internet Data Exchange Program. All listing information is deemed reliable but not guaranteed and should be independently verified through personal inspection by appropriate professionals. Listings displayed on this website may be subject to prior sale or removal from sale. Availability of any listing should always be independently verified. Listing information is provided for consumer personal, non-commercial use, solely to identify potential properties for potential purchase. All other use is strictly prohibited and may violate relevant federal and state law. Data last updated on










































/u.realgeeks.media/belbenrealtygroup/400dpilogo.png)