13718 Lake Cawood Drive, Windermere, FL 34786
- $1,200,000
- 5
- BD
- 5
- BA
- 4,118
- SqFt
- Sold Price
- $1,200,000
- List Price
- $1,350,000
- Status
- Sold
- Days on Market
- 166
- Closing Date
- Feb 01, 2023
- MLS#
- O6046692
- Property Style
- Single Family
- Year Built
- 2003
- Bedrooms
- 5
- Bathrooms
- 5
- Living Area
- 4,118
- Lot Size
- 42,856
- Acres
- 0.98
- Total Acreage
- 1/2 to less than 1
- Legal Subdivision Name
- Lake Cawood Estates
- MLS Area Major
- Windermere
Property Description
Welcome home to Lake Cawood Estates, gated community at most desirable Windermere. This beautiful custom-built estate features 5 bedrooms, 5 full baths, and a 3 car garage all while nestled on almost of an acre (.98) lot. Upon entering the home, you are greeted into a foyer with a formal dining room to the right with large windows to allow for natural light. After passing the foyer, you have the formal living room with leading access to screened porch. The family room offers stone wall boasts a Herringbone brick floors, ceiling fan, and a cozy decorative fireplace. The kitchen features Carrara Quartz counter tops, wood cabinetry with center island, walk-in pantry, stainless steel appliances, recessed lighting and breakfast bar overlooking the family area. Owner's Suite offers double doors with plenty of room including expansive sitting area with French double doors for pool/patio quick access. Recently remodeled (May/22) master suite bathroom with a soaking tub, walk-in shower, walk-in closet, and a dual sink vanity with Carrara Quartz counter tops. Home recently painted in and out (2/22), this home boasts throughout with engineered wood floors, porcelain tile in the bathrooms and laundry room along with remodeled laundry room with custom made dog shower. This home is full of custom features throughout, including 2 decorative fireplaces, newly installed 3 ac unit with smart thermostats (9/15/19). Onduvilla Asphalt Tile Roof installed on 12/26/2019. New AO Smith water heater (4/27/22), also a new well pump installed on 3/2/2020. Second floor home theater/bonus room/game room will be perfect to relax and enjoy it, including a bedroom and a bathroom as well. Outside you can enjoy the Florida weather in the Phantom motorized screened porch overlooking the large recently re-finished (7/30/21) in-ground pool and spa. Outdoor kitchen with a refrigerator and sink ideal for family gathering and entertainment. Just minutes from fine dining, shopping and schools and more. Quick access to major highways and along with the area of theme parks, and all other attractions, the location of this home is sensational! You won’t want to miss this great opportunity, we look forward to showing you this wonderful home!
Additional Information
- Taxes
- $8738
- Minimum Lease
- No Minimum
- HOA Fee
- $1,650
- HOA Payment Schedule
- Annually
- Location
- In County
- Community Features
- Deed Restrictions, Gated, Sidewalks, Gated Community
- Zoning
- R-CE
- Interior Layout
- Ceiling Fans(s), Crown Molding, Kitchen/Family Room Combo, Master Bedroom Main Floor, Split Bedroom, Walk-In Closet(s)
- Interior Features
- Ceiling Fans(s), Crown Molding, Kitchen/Family Room Combo, Master Bedroom Main Floor, Split Bedroom, Walk-In Closet(s)
- Floor
- Carpet, Ceramic Tile, Hardwood, Tile, Wood
- Appliances
- Dishwasher, Disposal, Dryer, Electric Water Heater, Microwave, Range, Refrigerator, Washer, Water Softener
- Utilities
- Cable Available, Sprinkler Well, Street Lights
- Heating
- Electric
- Air Conditioning
- Central Air
- Fireplace Description
- Decorative, Electric, Family Room, Master Bedroom
- Exterior Construction
- Block, Stucco
- Exterior Features
- French Doors, Irrigation System, Outdoor Kitchen
- Roof
- Other
- Foundation
- Slab
- Pool
- Private
- Pool Type
- Gunite, Lighting
- Garage Carport
- 3 Car Garage
- Garage Spaces
- 3
- Garage Features
- Driveway, Garage Door Opener, Garage Faces Side
- Elementary School
- Keene Crossing Elementary
- Middle School
- Bridgewater Middle
- High School
- Windermere High School
- Pets
- Allowed
- Flood Zone Code
- X
- Parcel ID
- 14-23-27-4112-00-080
- Legal Description
- LAKE CAWOOD ESTATES PHASE 2 38/45 LOT 8
Mortgage Calculator
Listing courtesy of CENTURY 21 CARIOTI. Selling Office: OCEAN REAL ESTATE GROUP LLC.
StellarMLS is the source of this information via Internet Data Exchange Program. All listing information is deemed reliable but not guaranteed and should be independently verified through personal inspection by appropriate professionals. Listings displayed on this website may be subject to prior sale or removal from sale. Availability of any listing should always be independently verified. Listing information is provided for consumer personal, non-commercial use, solely to identify potential properties for potential purchase. All other use is strictly prohibited and may violate relevant federal and state law. Data last updated on
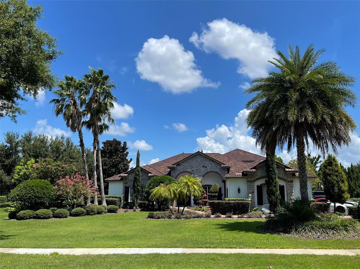
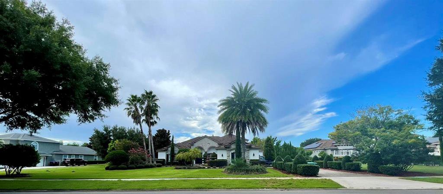
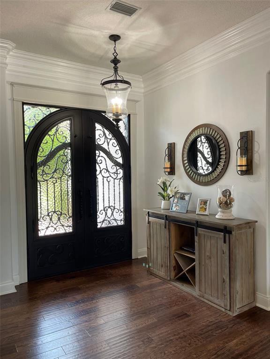
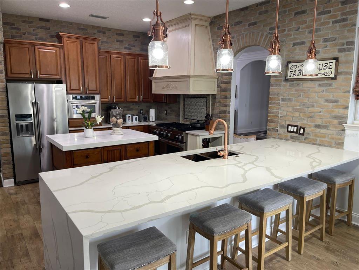
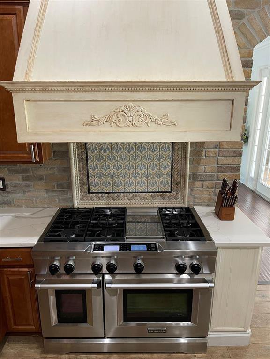
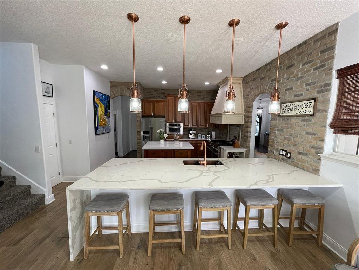
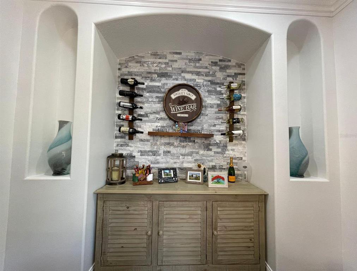
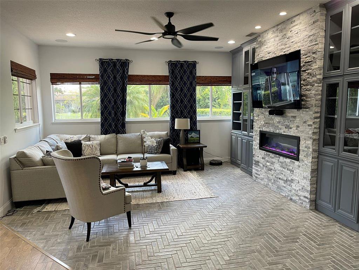
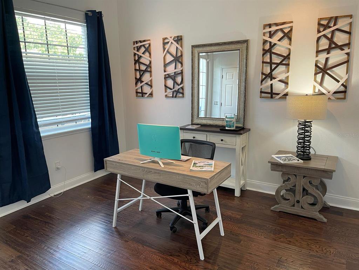
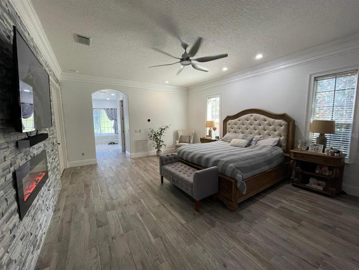
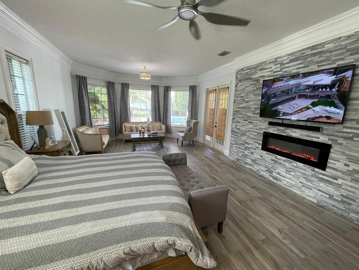
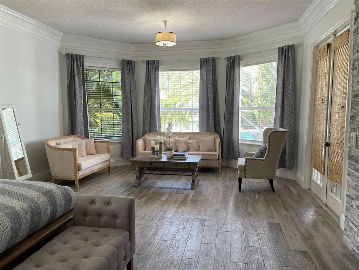
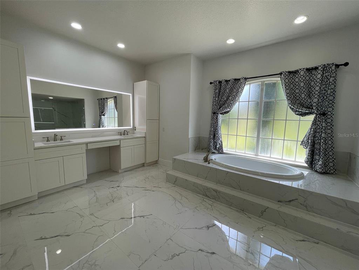
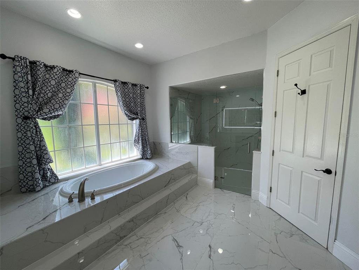
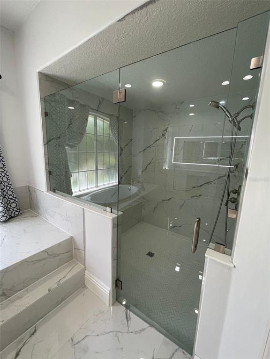
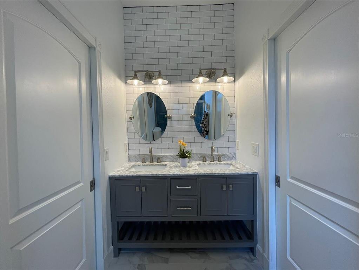
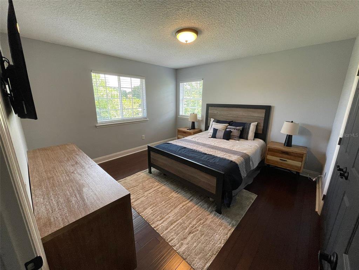
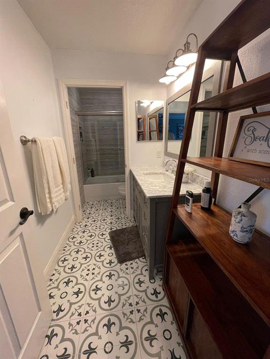
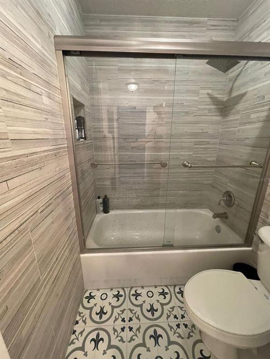
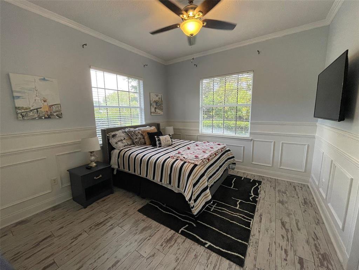
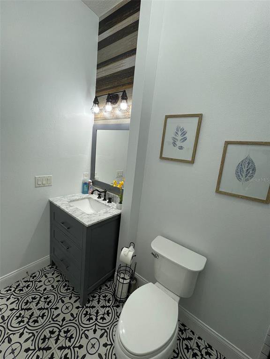
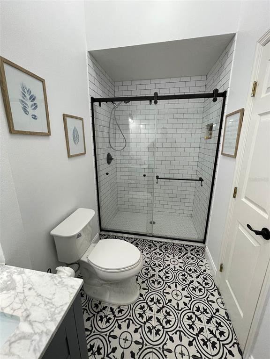
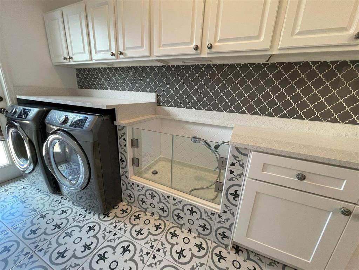
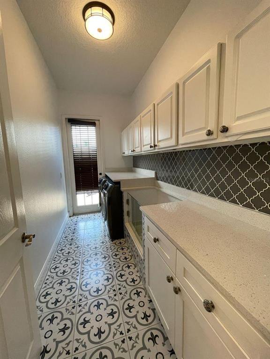
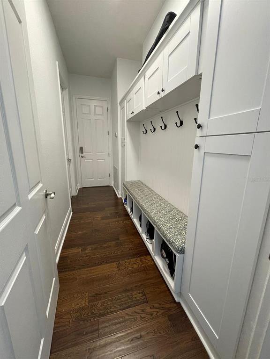
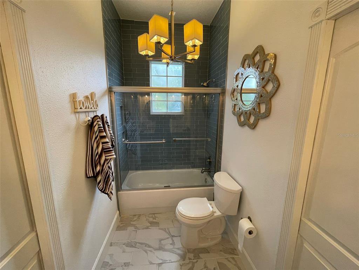
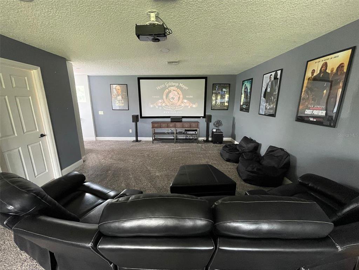
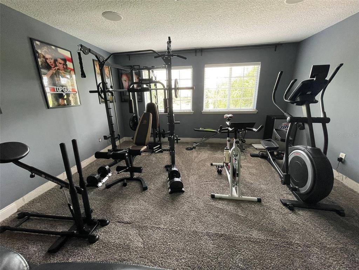
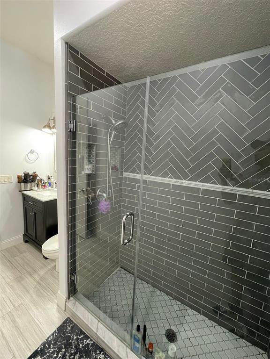
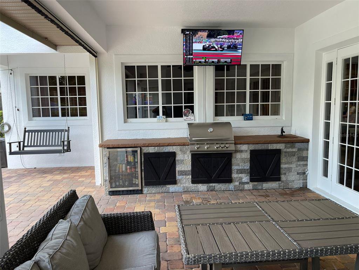

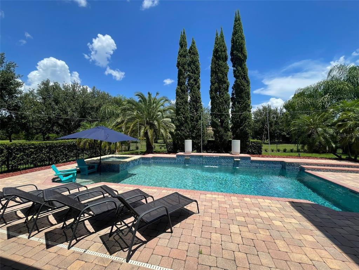
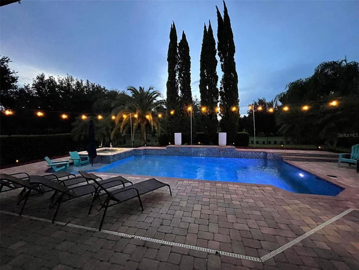
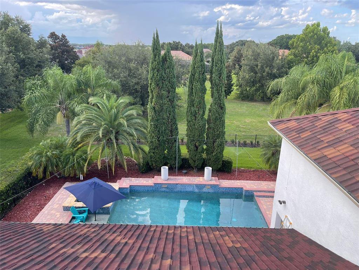
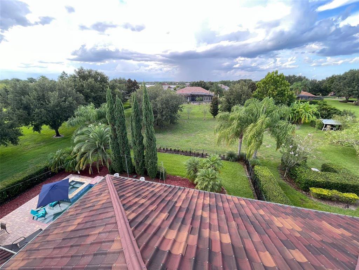
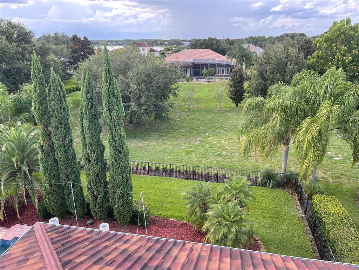
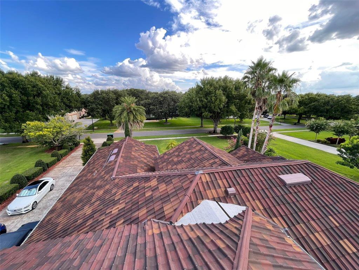
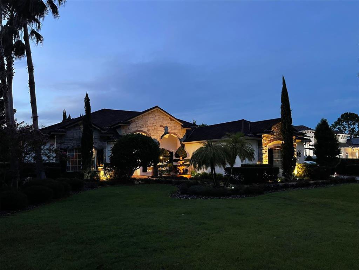
/u.realgeeks.media/belbenrealtygroup/400dpilogo.png)