737 Grassy Stone Drive, Winter Garden, FL 34787
- $639,900
- 4
- BD
- 3
- BA
- 2,462
- SqFt
- Sold Price
- $639,900
- List Price
- $639,900
- Status
- Sold
- Days on Market
- 8
- Closing Date
- Sep 16, 2022
- MLS#
- O6046630
- Property Style
- Single Family
- Architectural Style
- Florida, Traditional
- Year Built
- 2016
- Bedrooms
- 4
- Bathrooms
- 3
- Living Area
- 2,462
- Lot Size
- 11,265
- Acres
- 0.26
- Total Acreage
- 1/4 to less than 1/2
- Legal Subdivision Name
- Covington Chase Ph 2c
- MLS Area Major
- Winter Garden/Oakland
Property Description
Expect to be impressed with this beautiful 4 bedroom 3 bath home located in the highly desirable community of Covington Chase. As you enter the home you’ll be greeted by a spacious bonus room just off the right, big enough for additional sitting area or perfect for a home office. As you continue past the foyer, you’ll find an elegant and spacious formal dining room, followed by a gorgeous open plan for both the kitchen and family room. This gourmet kitchen features numerous upgrades, including a built in dual-range, stainless steel appliances, eat-in bar, granite countertops and elegant cabinetry for all your storage needs. The kitchen overlooks the formal family room, the casual dining area and the private screened-in back porch, allowing plenty of natural light to the entire living space. You’ll find 4 spacious bedrooms on the wings of the home ready to either accommodate your loved ones or greet your visitors comfortably. The Main Suite boasts tray ceilings, brand new floors, master bath with soaking tub, glass enclosed shower, dual vanity and separate water closet. All this beauty of a home is wrapped by a gorgeous yard all around, featuring fresh clean vinyl and brick fencing, you’ll find access to the yard from the back porch, master bedroom and from one of the full bathrooms. As if all this wasn’t enough, this home is located in a super family friendly cul-de-sac area thats literally down the street from the West Orange Trail System and a quick 5 minutes from historic downtown Winter Garden, with access to tons of local shops, boutiques and restaurants. The current owners paid a lot of attention to detail on every corner of this home from building time until today, and it shows, must come in and see it in person. Great school zones and easy access to Lake Apopka highlight it’s great location. This beauty won’t last long, and it’s ready for its new owners!
Additional Information
- Taxes
- $4276
- Minimum Lease
- 7 Months
- HOA Fee
- $175
- HOA Payment Schedule
- Quarterly
- Maintenance Includes
- Pool, Maintenance Grounds, Management, Pool, Recreational Facilities
- Location
- Cul-De-Sac, Oversized Lot, Sidewalk, Paved
- Community Features
- Golf Carts OK, Irrigation-Reclaimed Water, Playground, Pool, No Deed Restriction
- Zoning
- PUD
- Interior Layout
- Ceiling Fans(s), Eat-in Kitchen, Master Bedroom Main Floor, Solid Surface Counters, Thermostat, Tray Ceiling(s), Walk-In Closet(s)
- Interior Features
- Ceiling Fans(s), Eat-in Kitchen, Master Bedroom Main Floor, Solid Surface Counters, Thermostat, Tray Ceiling(s), Walk-In Closet(s)
- Floor
- Carpet, Ceramic Tile, Concrete, Vinyl
- Appliances
- Built-In Oven, Convection Oven, Cooktop, Dishwasher, Disposal, Freezer, Ice Maker, Microwave, Range, Refrigerator
- Utilities
- Cable Available, Electricity Connected, Fire Hydrant, Phone Available, Public, Street Lights, Water Available
- Heating
- Electric
- Air Conditioning
- Central Air
- Exterior Construction
- Block, Stucco
- Exterior Features
- Fence, Irrigation System, Lighting, Rain Gutters, Sidewalk, Sliding Doors
- Roof
- Shingle
- Foundation
- Slab
- Pool
- Community
- Garage Carport
- 3 Car Garage
- Garage Spaces
- 3
- Garage Dimensions
- 20x30
- Elementary School
- Dillard Street Elem
- Middle School
- Lakeview Middle
- High School
- Ocoee High
- Fences
- Masonry, Vinyl
- Pets
- Allowed
- Flood Zone Code
- X
- Parcel ID
- 14-22-27-1786-00-730
- Legal Description
- COVINGTON CHASE PHASE 2C 80/9 LOT 73
Mortgage Calculator
Listing courtesy of ERA GRIZZARD REAL ESTATE. Selling Office: THE REAL ESTATE COLLECTION LLC.
StellarMLS is the source of this information via Internet Data Exchange Program. All listing information is deemed reliable but not guaranteed and should be independently verified through personal inspection by appropriate professionals. Listings displayed on this website may be subject to prior sale or removal from sale. Availability of any listing should always be independently verified. Listing information is provided for consumer personal, non-commercial use, solely to identify potential properties for potential purchase. All other use is strictly prohibited and may violate relevant federal and state law. Data last updated on
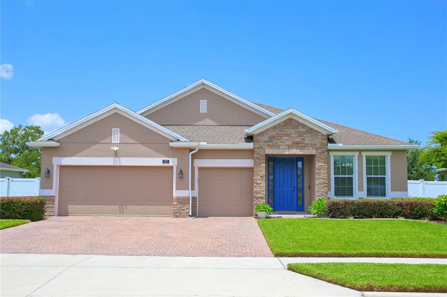
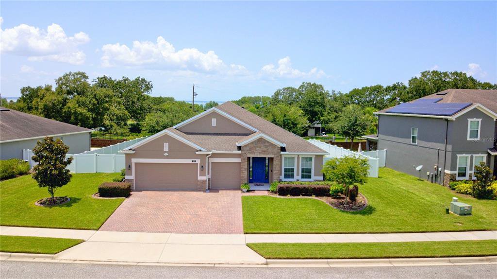
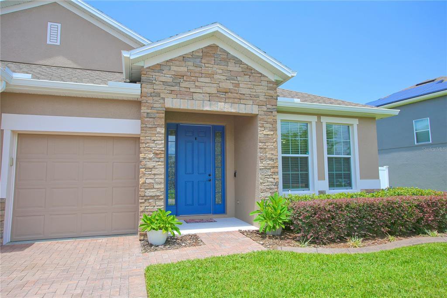
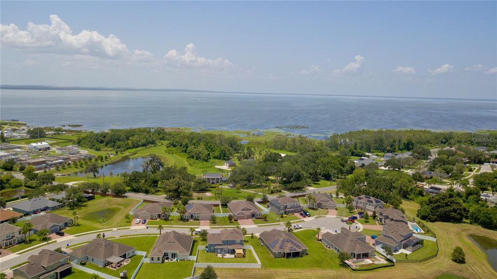
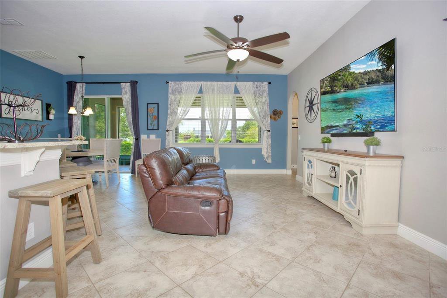



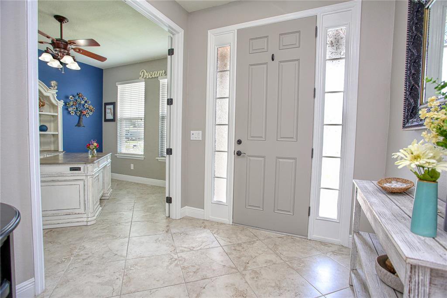




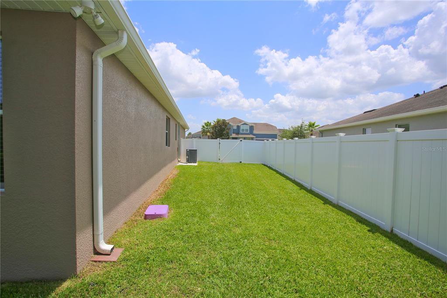
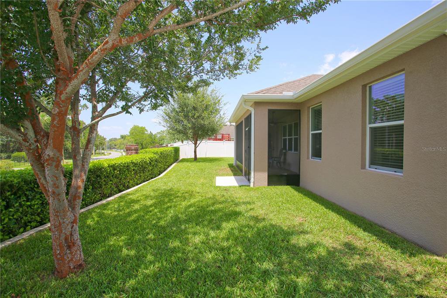
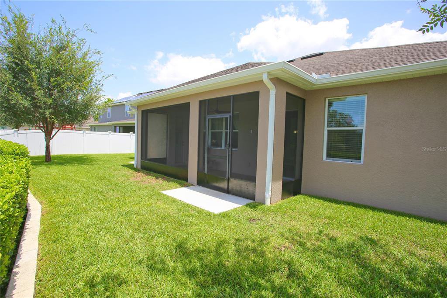
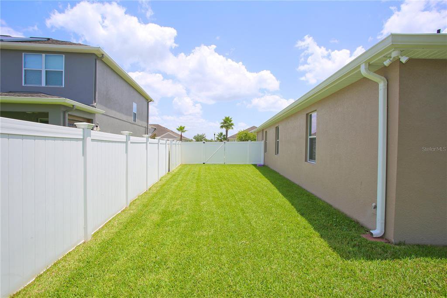
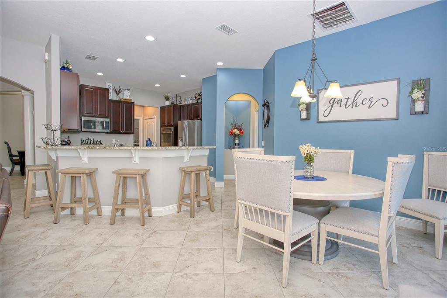

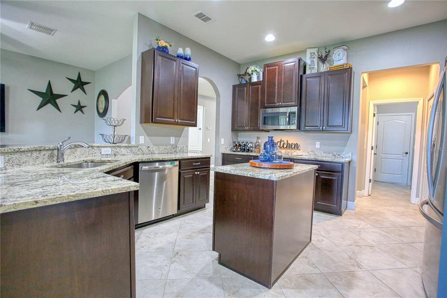
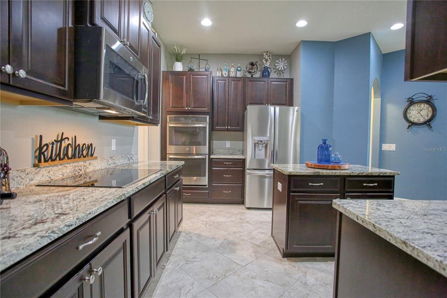
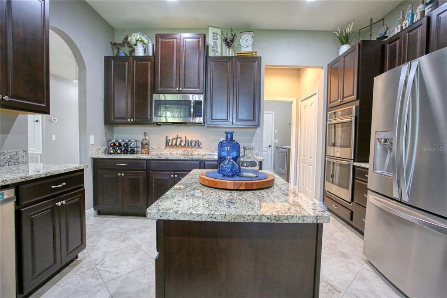
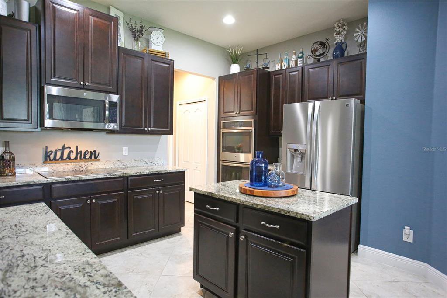


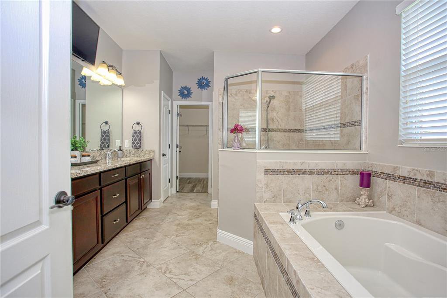


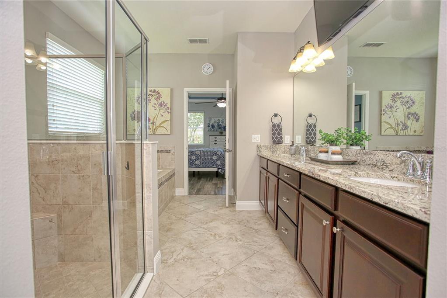
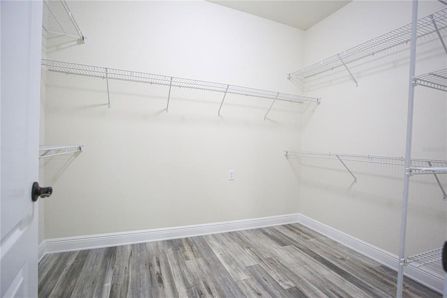

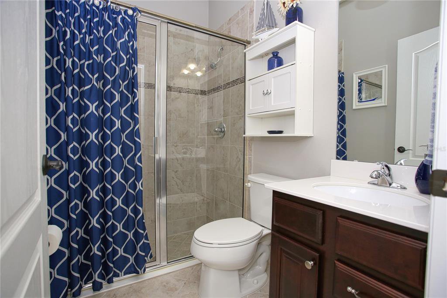
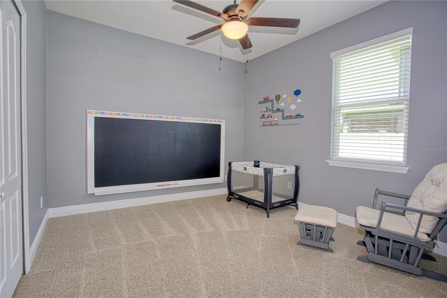
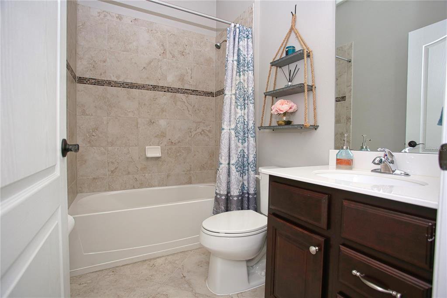


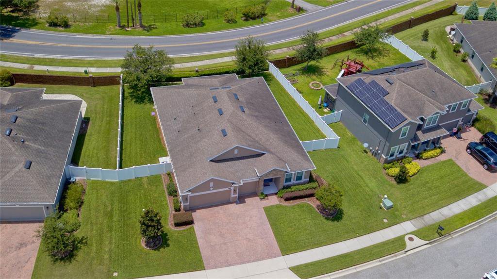
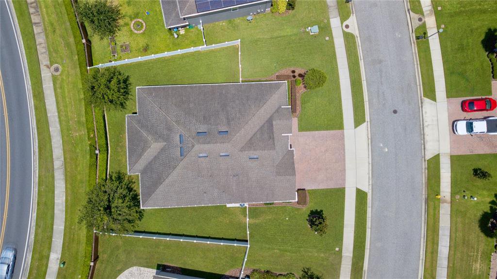
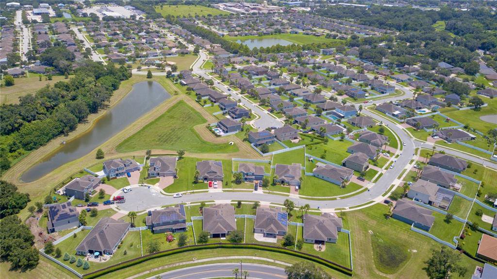
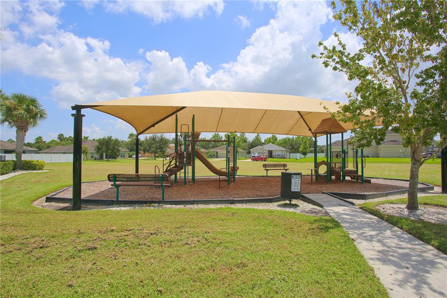
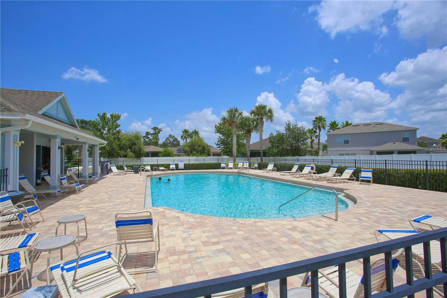
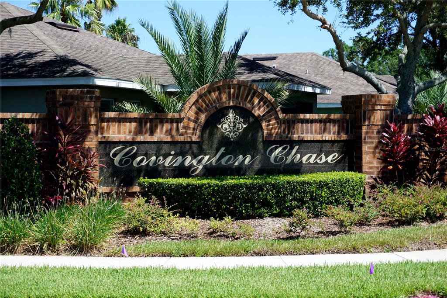
/u.realgeeks.media/belbenrealtygroup/400dpilogo.png)