17034 Florence View Dr, Montverde, FL 34756
- $595,000
- 3
- BD
- 2.5
- BA
- 2,388
- SqFt
- Sold Price
- $595,000
- List Price
- $599,900
- Status
- Sold
- Days on Market
- 25
- Closing Date
- Sep 16, 2022
- MLS#
- O6045774
- Property Style
- Single Family
- Year Built
- 2003
- Bedrooms
- 3
- Bathrooms
- 2.5
- Baths Half
- 1
- Living Area
- 2,388
- Lot Size
- 25,706
- Acres
- 0.59
- Total Acreage
- 1/2 to less than 1
- Legal Subdivision Name
- Montverde Magnolia Terrace Ph 02 Lt 01
- MLS Area Major
- Montverde
Property Description
** Featuring a manicured .59 ACRE Property that is landscaped to absolute perfection – this Beautiful POOL HOME in the equally beautiful community of Magnolia Terrace is sure to be your buyer’s #1 choice ** Through the (tall) Entry Doors you’ll walk into the Formal Living & Dining Rooms w/Coffered Ceilings & Hardwood flooring with a terrific view of the Pool. Tile Flooring is in the traffic spaces, kitchen & bathrooms ** The Spacious Owner’s Suite has a Bay Window sitting area w/view and access to the backyard, and the Owner’s Bathroom features Dual Sinks w/Vanity in-between, Spacious Shower w/seating, a Large Jetted Garden Tub, HUGE CLOSET, and separate Water Closet ** The multi-use 3rd Bedroom off of the Owner’s Suite was designed as a HOME OFFICE, and has no closet (a wardrobe or other storage can be added if desired) ** Outside the Owner’s Suite & Office is the half Bathroom w/Podium Sink, Commode, and Washer/Dryer w/Cabinetry above, opening onto the pool deck ** Bedroom #2 is on the opposite side of the house, and has its own full Bathroom ** The HUGE KITCHEN has an abundance of Cabinet & Counter space, Stainless-steel Appliances, Spacious Casual Dining Area w/Frameless Glass Bay Windows offering a wonderful view to the Pool and Backyard space ** The light & bright Family Room adjoins the kitchen ** Best for last! Your buyers will LOVE the HUGE COVERED LANAI w/Awning Extensions & Paver Decking, adjoining the Screened (salt-system, solar-heated) Pool, with views of the magnificently Landscaped Backyard space. The Vinyl Picket Fencing encloses the Backyard ** The 3-car Garage is side loading w/Windows, Washtub and Storage Racks ** Important Updates & Improvements include: NEW ROOF & POOL SOLAR PANELS (May 2020); NEW SALT CELL (May 2022); WATER HEATER (2016); A/C SYSTEM (2013); DEEP WELL (great for sprinklers!), and NEWER POOL FILTER ** Room sizes are approximate and may be verified by buyers ** BE SURE TO CLICK THE VIDEO LINKS!! THE SECOND VIDEO LINK SHOWS THE UPDATED INTERIOR PAINT COLORS **
Additional Information
- Taxes
- $3003
- Minimum Lease
- 7 Months
- HOA Fee
- $400
- HOA Payment Schedule
- Annually
- Location
- Level, Oversized Lot, Sidewalk, Paved
- Community Features
- No Deed Restriction
- Zoning
- R-1
- Interior Layout
- Ceiling Fans(s), Coffered Ceiling(s), Eat-in Kitchen, Solid Wood Cabinets, Split Bedroom, Walk-In Closet(s), Window Treatments
- Interior Features
- Ceiling Fans(s), Coffered Ceiling(s), Eat-in Kitchen, Solid Wood Cabinets, Split Bedroom, Walk-In Closet(s), Window Treatments
- Floor
- Carpet, Ceramic Tile, Wood
- Appliances
- Convection Oven, Dishwasher, Disposal, Dryer, Electric Water Heater, Microwave, Range, Refrigerator, Washer
- Utilities
- BB/HS Internet Available, Sprinkler Well
- Heating
- Central, Electric, Heat Pump
- Air Conditioning
- Central Air
- Exterior Construction
- Block, Stucco
- Exterior Features
- Awning(s), Fence, Irrigation System, Sidewalk
- Roof
- Shingle
- Foundation
- Slab
- Pool
- Private
- Pool Type
- Gunite, In Ground, Salt Water, Screen Enclosure, Solar Heat
- Garage Carport
- 3 Car Garage
- Garage Spaces
- 3
- Garage Features
- Garage Door Opener, Garage Faces Side
- Garage Dimensions
- 32x22
- Elementary School
- Grassy Lake Elementary
- Middle School
- East Ridge Middle
- High School
- Lake Minneola High
- Fences
- Vinyl
- Pets
- Allowed
- Flood Zone Code
- X
- Parcel ID
- 11-22-26-1305-000-03200
- Legal Description
- MAGNOLIA TERRACE PHASE II PB 46 PG 94-95 LOT 32 ORB 2142 PG 1251 ORB 3461 PG 139
Mortgage Calculator
Listing courtesy of WATSON REALTY CORP. Selling Office: HAVEN REALTY & INVESTMENTS.
StellarMLS is the source of this information via Internet Data Exchange Program. All listing information is deemed reliable but not guaranteed and should be independently verified through personal inspection by appropriate professionals. Listings displayed on this website may be subject to prior sale or removal from sale. Availability of any listing should always be independently verified. Listing information is provided for consumer personal, non-commercial use, solely to identify potential properties for potential purchase. All other use is strictly prohibited and may violate relevant federal and state law. Data last updated on
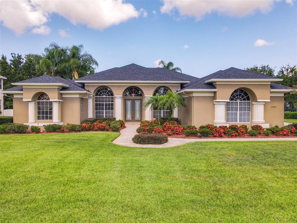
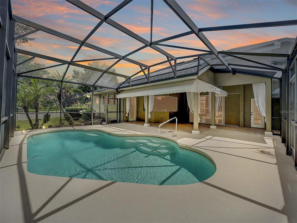
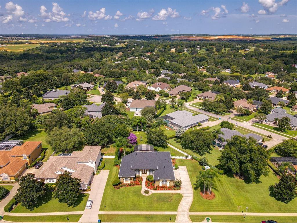
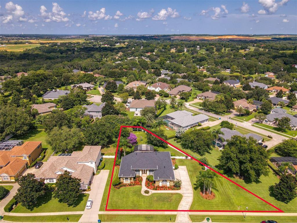
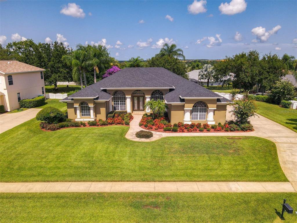

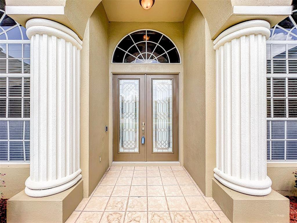
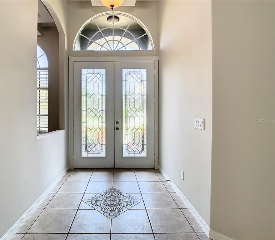

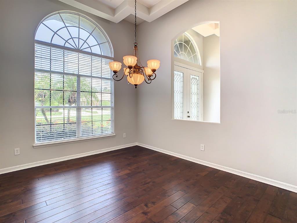
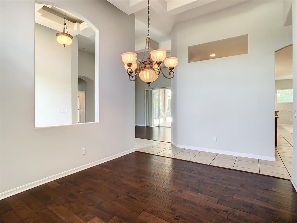
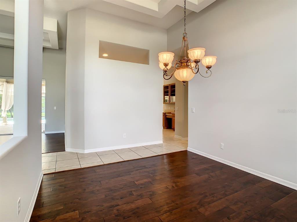
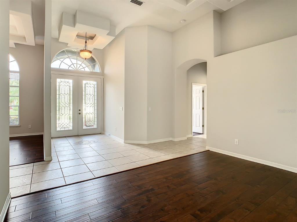

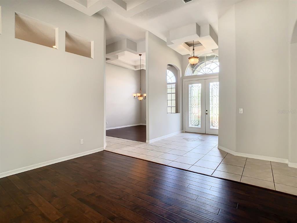
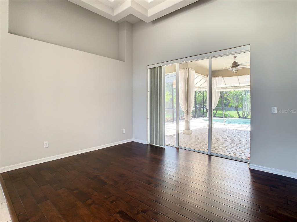
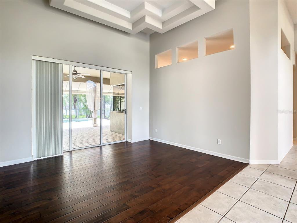
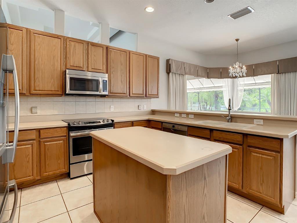


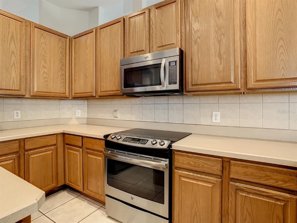
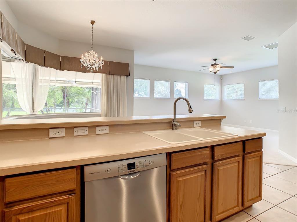
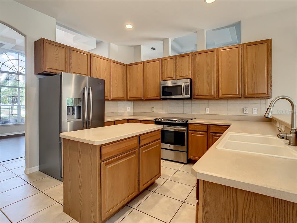

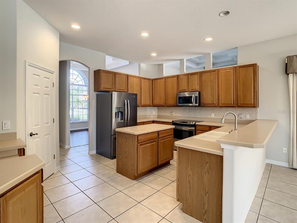
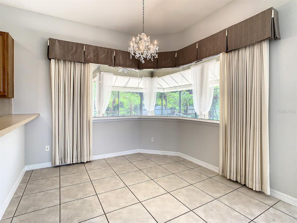
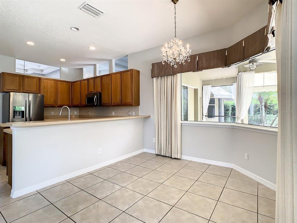
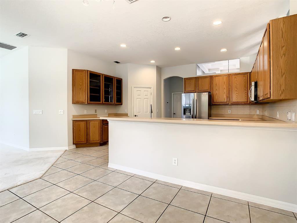
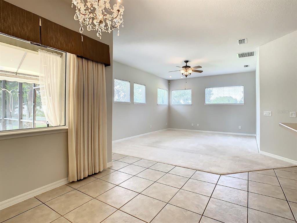
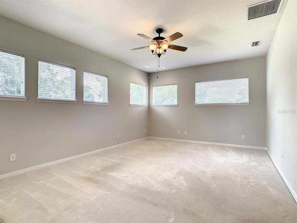
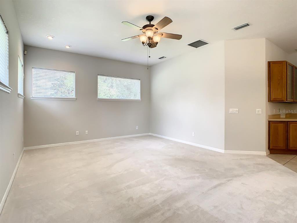
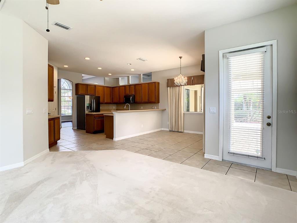

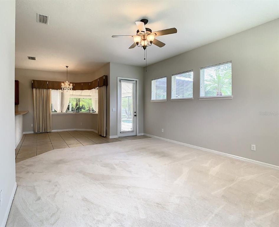
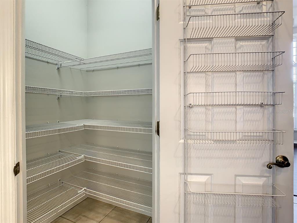
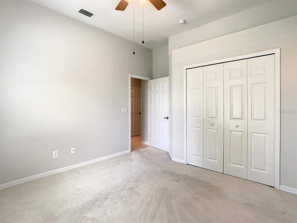
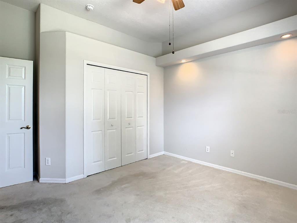
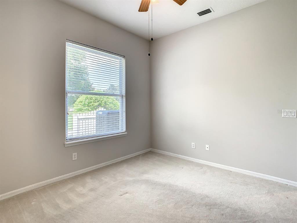
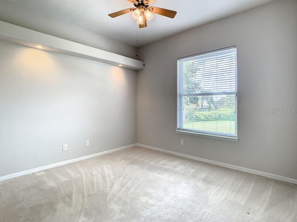
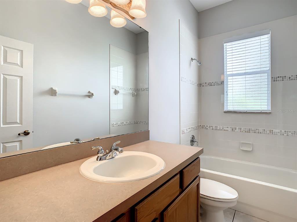
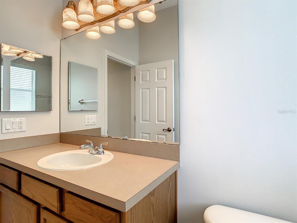
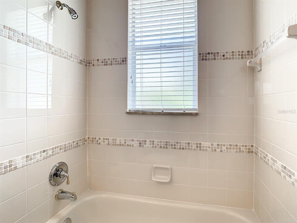
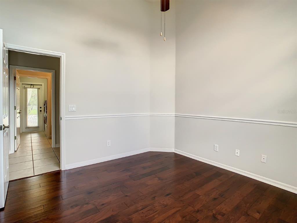

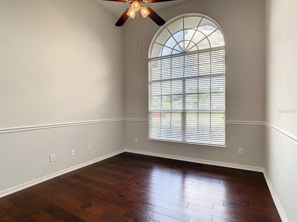
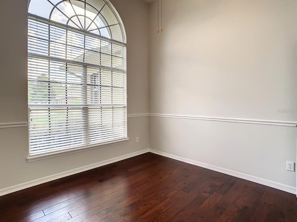
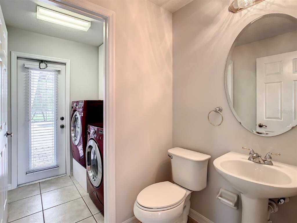
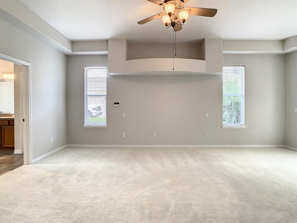
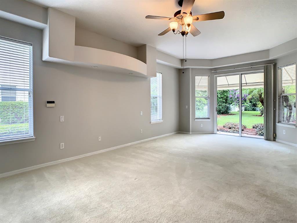
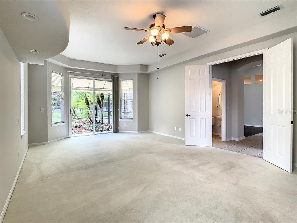
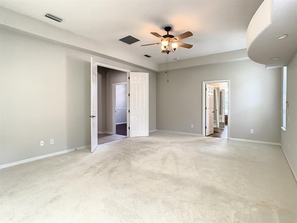
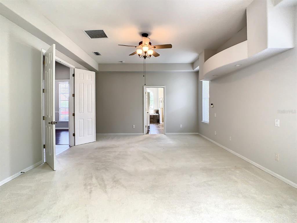
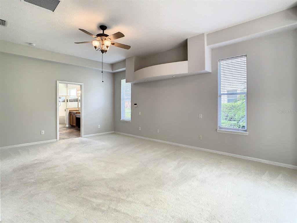
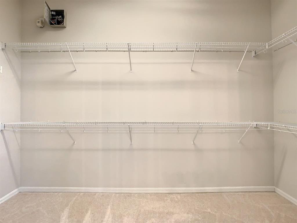
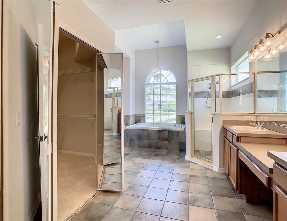
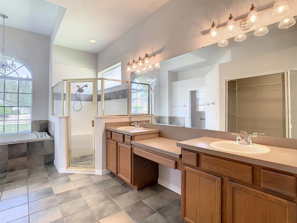

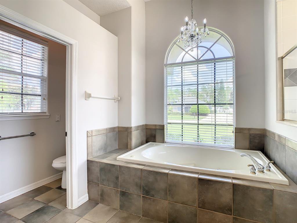
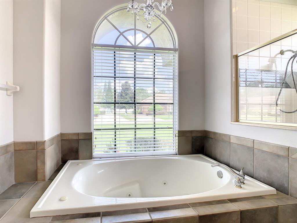
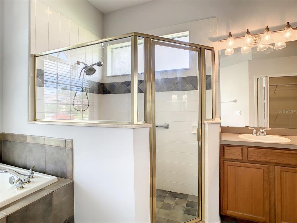
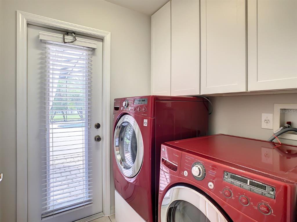
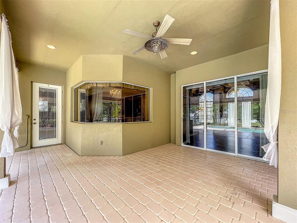
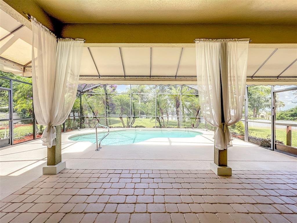
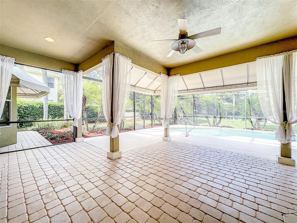
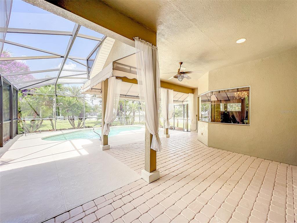
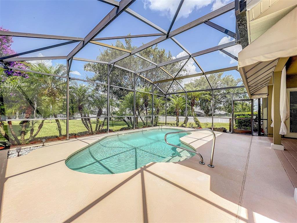
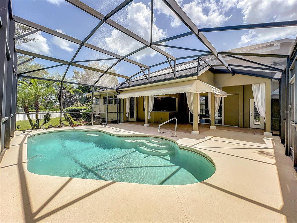
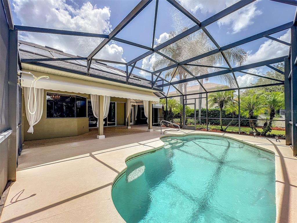
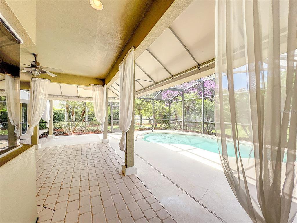
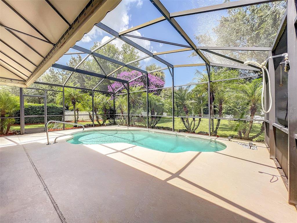
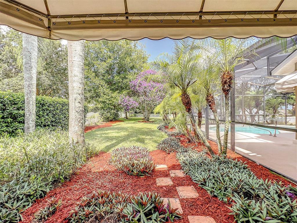
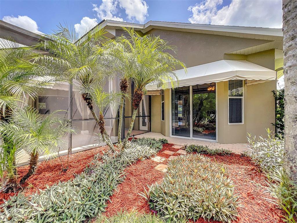
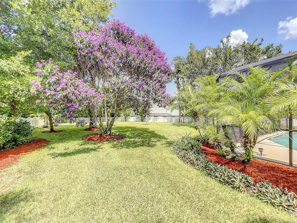
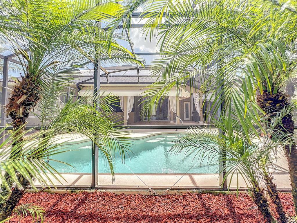
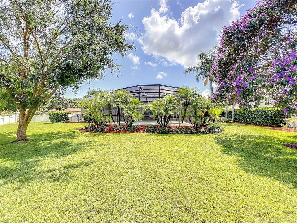
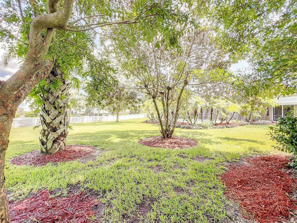
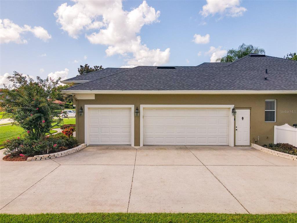
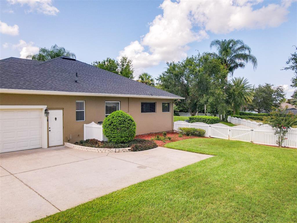
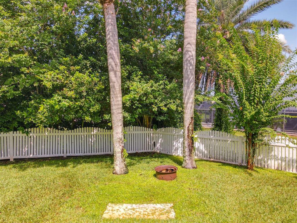
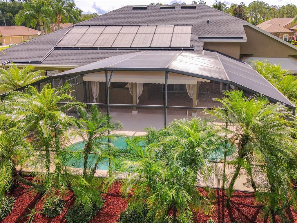
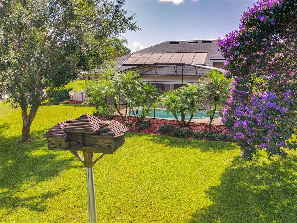

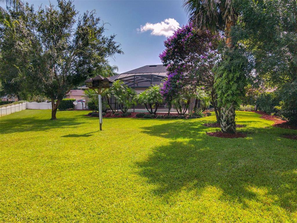
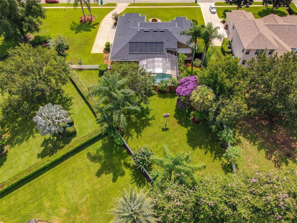
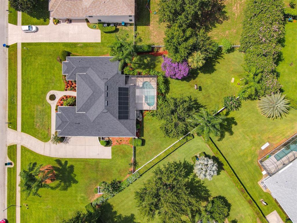

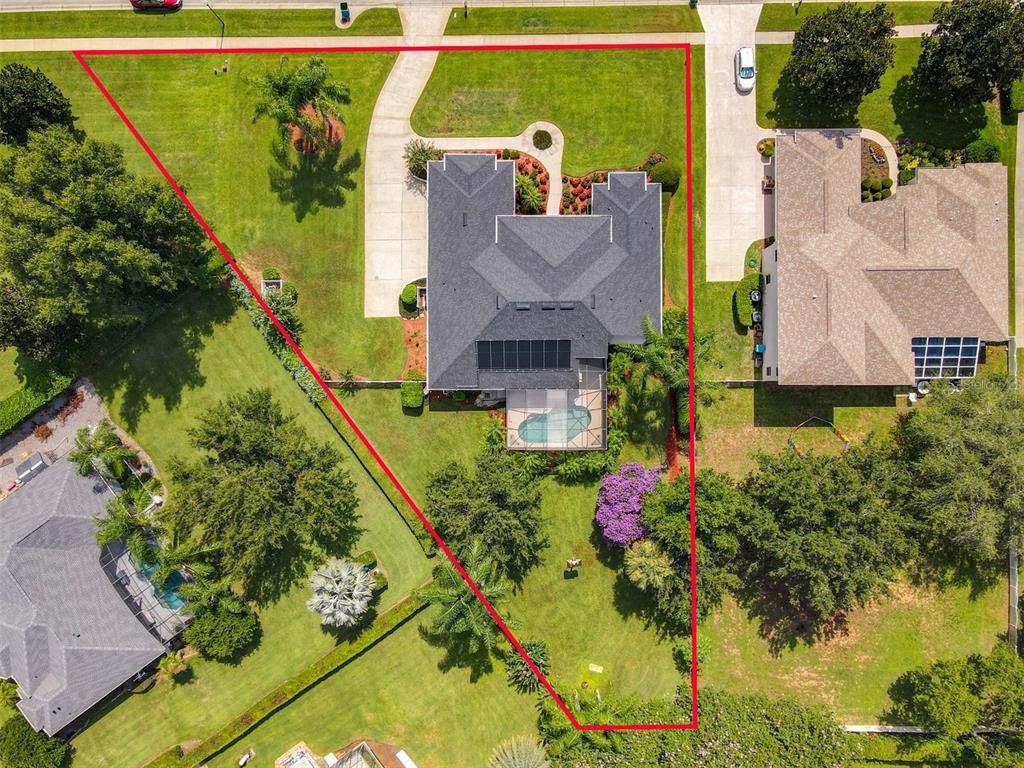


/u.realgeeks.media/belbenrealtygroup/400dpilogo.png)