1123 Palma Verde Place, Apopka, FL 32712
- $315,900
- 3
- BD
- 2.5
- BA
- 1,644
- SqFt
- Sold Price
- $315,900
- List Price
- $319,900
- Status
- Sold
- Days on Market
- 26
- Closing Date
- Sep 26, 2022
- MLS#
- O6045312
- Property Style
- Townhouse
- Year Built
- 2016
- Bedrooms
- 3
- Bathrooms
- 2.5
- Baths Half
- 1
- Living Area
- 1,644
- Lot Size
- 1,200
- Acres
- 0.03
- Total Acreage
- 0 to less than 1/4
- Building Name
- 1123
- Legal Subdivision Name
- Belmont Reserve
- MLS Area Major
- Apopka
Property Description
Welcome home to this amazing 3 Bedroom, 2.5 Bathroom Townhome! You will be impressed with the gated community! The highly desired GATED COMMUNITY of Belmont Reserve has the perfect immaculate TOWNHOME available and waiting FOR YOU! A PAVER DRIVEWAY and GARAGE welcome you home. Luxury tile throughout the foyer, kitchen and family room! OPEN Floor plan with plenty of space for entertaining your guest! NEW carpet on the stairs and hallway. One half bath downstairs and two spacious full bathrooms upstairs. The bedrooms have ample space! The large laundry room is upstairs, close to all the bedrooms. You will love the recreation facility almost across the street. This home and neighborhood are super quiet! This location is close to all major highways and toll roads. The Apopka amphitheater is minutes away, also a huge athletic park. Don't miss this great opportunity to live in a superior location!
Additional Information
- Taxes
- $2054
- Minimum Lease
- 7 Months
- Hoa Fee
- $280
- HOA Payment Schedule
- Monthly
- Maintenance Includes
- Escrow Reserves Fund, Maintenance Structure, Maintenance Grounds
- Community Features
- Gated, Pool, Sidewalks, No Deed Restriction, Gated Community
- Zoning
- RMF
- Interior Layout
- Ceiling Fans(s), Eat-in Kitchen, Living Room/Dining Room Combo, Master Bedroom Upstairs, Open Floorplan, Walk-In Closet(s), Window Treatments
- Interior Features
- Ceiling Fans(s), Eat-in Kitchen, Living Room/Dining Room Combo, Master Bedroom Upstairs, Open Floorplan, Walk-In Closet(s), Window Treatments
- Floor
- Carpet, Ceramic Tile
- Appliances
- Built-In Oven, Cooktop, Dishwasher, Disposal, Dryer, Microwave, Refrigerator, Washer
- Utilities
- Public
- Heating
- Electric
- Air Conditioning
- Central Air
- Exterior Construction
- Concrete
- Exterior Features
- Irrigation System, Sidewalk, Sliding Doors
- Roof
- Shingle
- Foundation
- Slab
- Pool
- Community
- Garage Carport
- 1 Car Garage
- Garage Spaces
- 1
- Pets
- Allowed
- Flood Zone Code
- x
- Parcel ID
- 32-20-28-0623-00-150
- Legal Description
- BELMONT RESERVE 83/75 LOT 15
Mortgage Calculator
Listing courtesy of HYSER LLC. Selling Office: ROCK SPRINGS REALTY, LLC.
StellarMLS is the source of this information via Internet Data Exchange Program. All listing information is deemed reliable but not guaranteed and should be independently verified through personal inspection by appropriate professionals. Listings displayed on this website may be subject to prior sale or removal from sale. Availability of any listing should always be independently verified. Listing information is provided for consumer personal, non-commercial use, solely to identify potential properties for potential purchase. All other use is strictly prohibited and may violate relevant federal and state law. Data last updated on
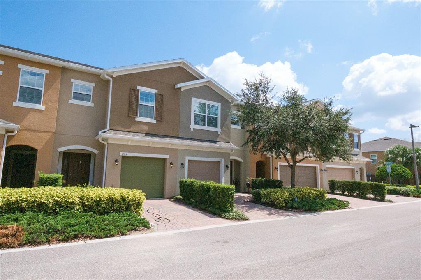
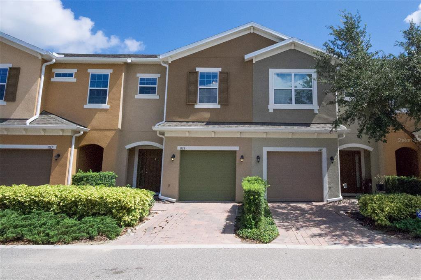
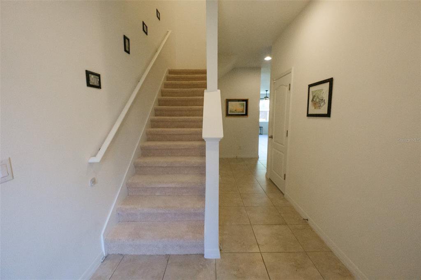
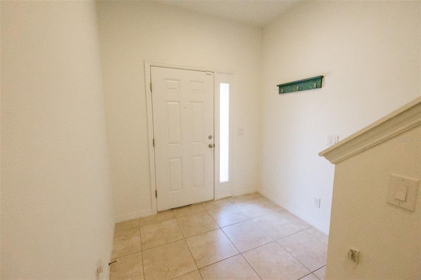
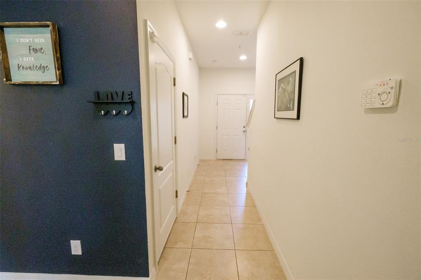
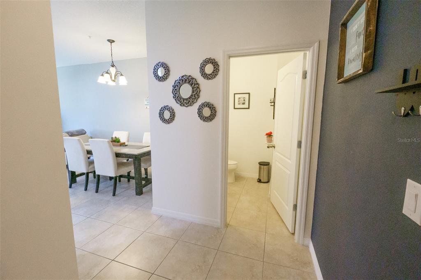
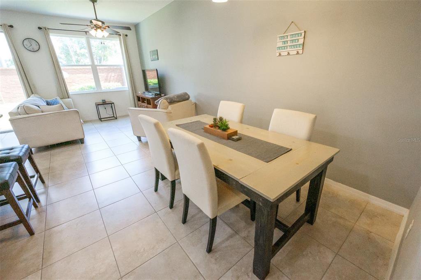
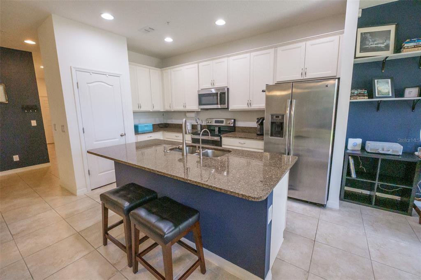
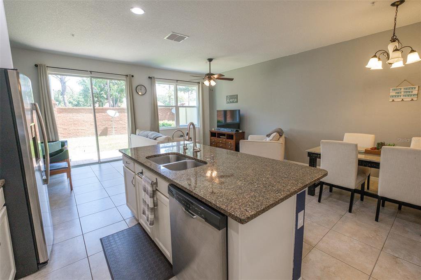
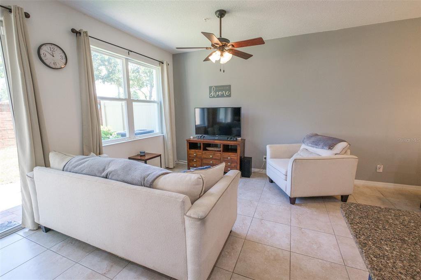
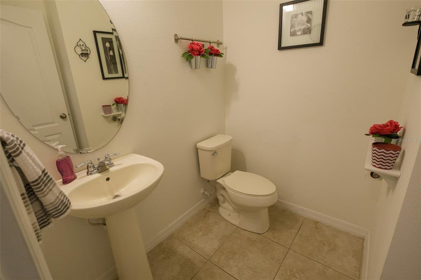
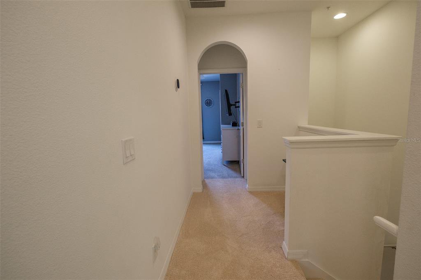
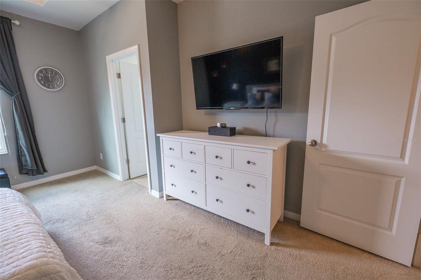
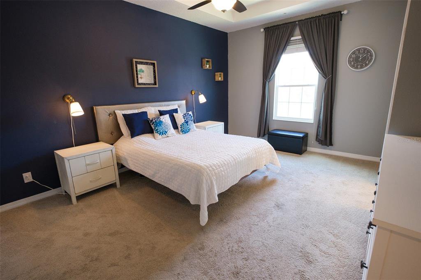
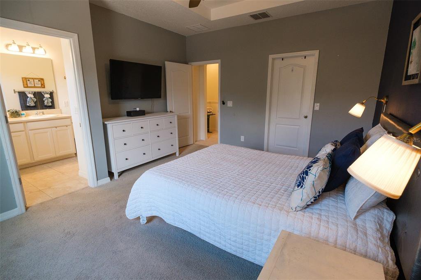
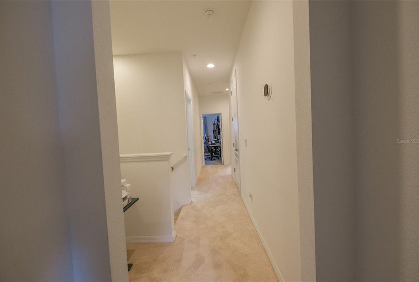
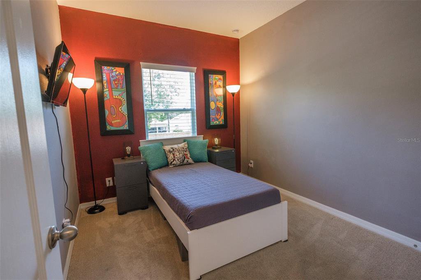
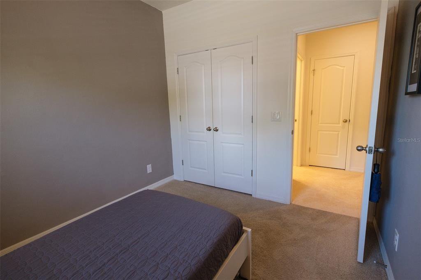
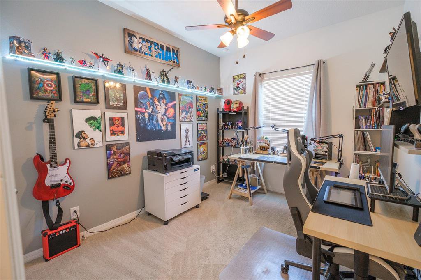
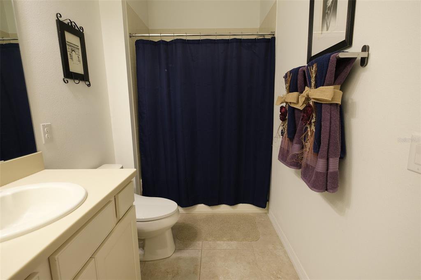
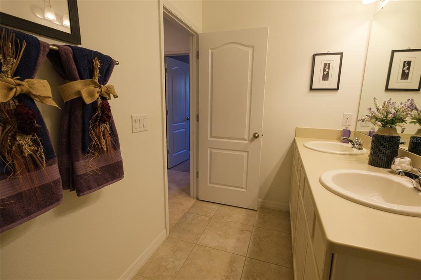
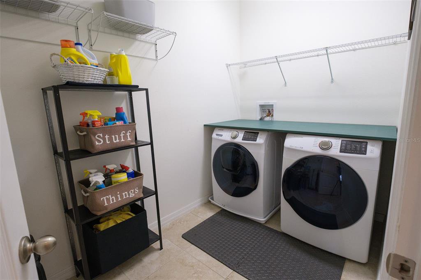
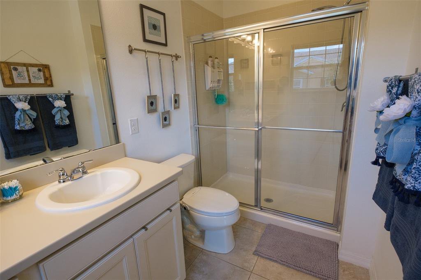
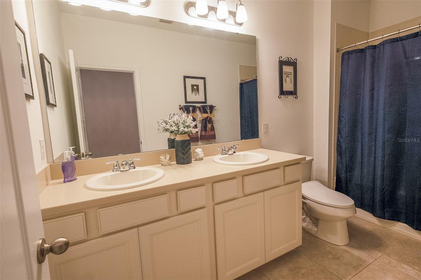
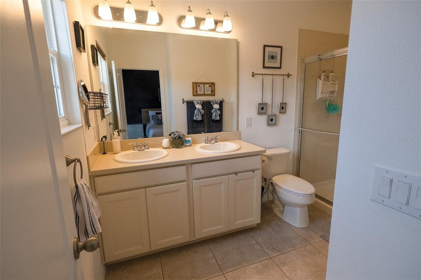
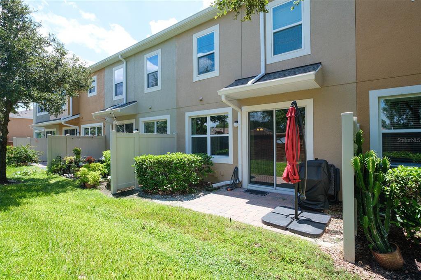
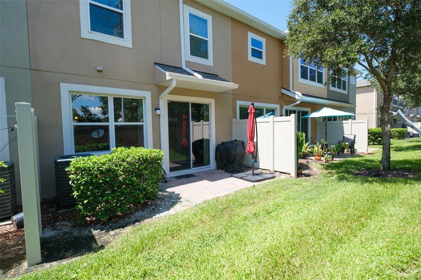
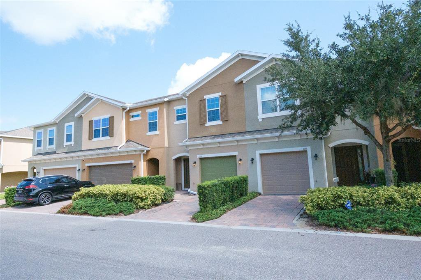
/u.realgeeks.media/belbenrealtygroup/400dpilogo.png)