650 Maya Susan Loop, Apopka, FL 32712
- $450,000
- 4
- BD
- 2.5
- BA
- 2,834
- SqFt
- Sold Price
- $450,000
- List Price
- $465,000
- Status
- Sold
- Days on Market
- 213
- Closing Date
- Mar 13, 2023
- MLS#
- O6044910
- Property Style
- Single Family
- Year Built
- 2004
- Bedrooms
- 4
- Bathrooms
- 2.5
- Baths Half
- 1
- Living Area
- 2,834
- Lot Size
- 6,603
- Acres
- 0.15
- Total Acreage
- 0 to less than 1/4
- Legal Subdivision Name
- Vicks Landing Ph 02
- MLS Area Major
- Apopka
Property Description
Welcome to 650 Maya Susan Loop! This 2,800 sq.ft. home has all the space you need. Well-designed 2 story, 4-bedroom 2.5 bath home with generous room sizes and closet space! Downstairs: formal living and dining rooms * open concept kitchen, dining area, and family room * under stairs storage area * walk-in pantry, laundry room, and half bath with a linen closet. Upstairs: 2nd family room * double doors leading to a spacious primary bedroom and bath with tub, walk-in shower, dual sinks * 3 additional bedrooms and a full bathroom with linen closet. NEW flooring throughout, NEW tile and countertops in upstairs baths, NEW exterior and interior paint, AND NEW ROOF!!! The home is in Vick’s Landing, Apopka, a small community with lovely tree-lined streets. Apopka is a popular and desired area due to its easily accessible location and amenities. The 429 is minutes away, providing easy access to Lake County to the West, Sanford to the North, downtown Orlando, Winter Garden, and Disney areas to the East and South. Apopka’s Fields of Fame, a 180-acre recreation facility is less than 10 minutes away and has something for everyone. Walk to schools. This is the ONE!
Additional Information
- Taxes
- $2161
- Minimum Lease
- 7 Months
- HOA Fee
- $95
- HOA Payment Schedule
- Quarterly
- Location
- Paved
- Community Features
- Playground, Sidewalks, No Deed Restriction
- Zoning
- RMF
- Interior Layout
- Ceiling Fans(s), Eat-in Kitchen, Kitchen/Family Room Combo, Living Room/Dining Room Combo, Master Bedroom Upstairs, Open Floorplan, Thermostat, Walk-In Closet(s)
- Interior Features
- Ceiling Fans(s), Eat-in Kitchen, Kitchen/Family Room Combo, Living Room/Dining Room Combo, Master Bedroom Upstairs, Open Floorplan, Thermostat, Walk-In Closet(s)
- Floor
- Tile, Vinyl
- Appliances
- Dishwasher, Disposal, Electric Water Heater, Microwave, Range, Refrigerator
- Utilities
- Cable Available, Electricity Connected, Public, Sewer Connected, Street Lights, Water Connected
- Heating
- Central
- Air Conditioning
- Central Air
- Exterior Construction
- Block, Stucco
- Exterior Features
- Irrigation System, Lighting, Private Mailbox, Sidewalk, Sliding Doors
- Roof
- Shingle
- Foundation
- Slab
- Pool
- No Pool
- Garage Carport
- 2 Car Garage
- Garage Spaces
- 2
- Garage Features
- Garage Door Opener
- Elementary School
- Dream Lake Elem
- Middle School
- Apopka Middle
- High School
- Apopka High
- Pets
- Allowed
- Flood Zone Code
- X
- Parcel ID
- 04-21-28-8874-00-890
- Legal Description
- VICK'S LANDING PHASE 2 55/51 LOT 89
Mortgage Calculator
Listing courtesy of H. & H. REALTY, INC.. Selling Office: CENTURY 21 CARIOTI.
StellarMLS is the source of this information via Internet Data Exchange Program. All listing information is deemed reliable but not guaranteed and should be independently verified through personal inspection by appropriate professionals. Listings displayed on this website may be subject to prior sale or removal from sale. Availability of any listing should always be independently verified. Listing information is provided for consumer personal, non-commercial use, solely to identify potential properties for potential purchase. All other use is strictly prohibited and may violate relevant federal and state law. Data last updated on
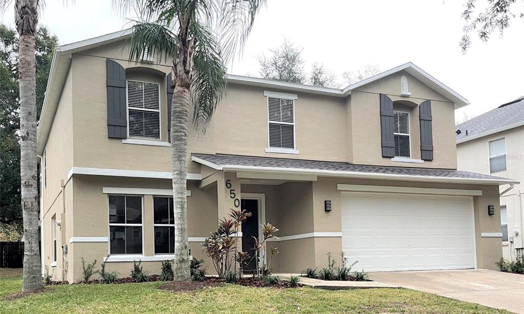
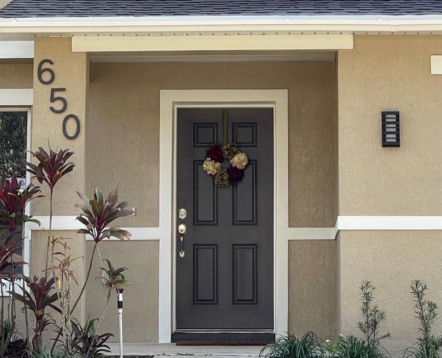
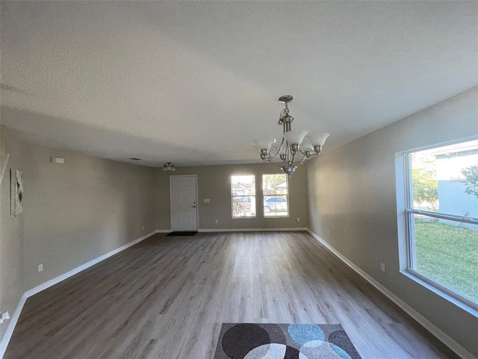
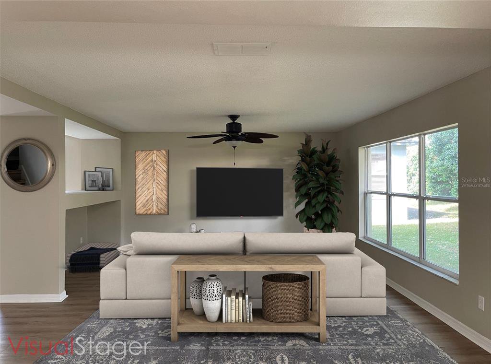
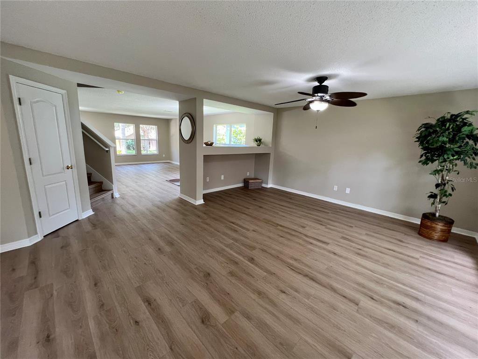
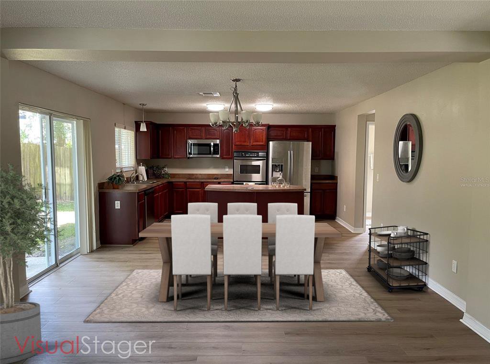
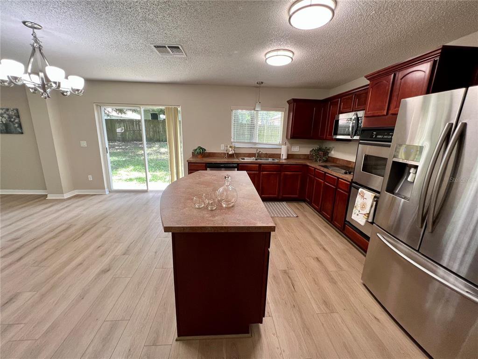
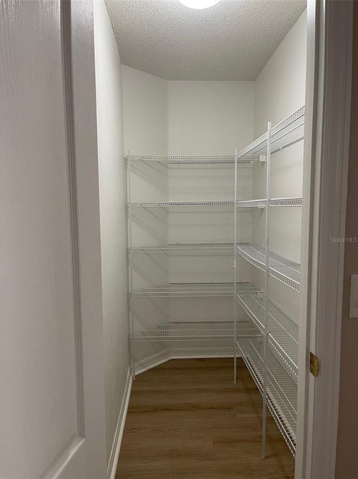
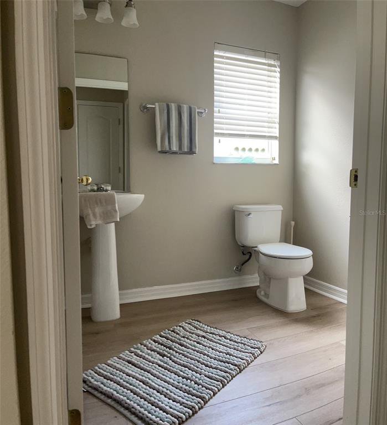
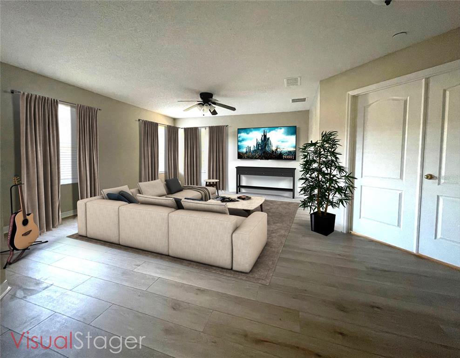
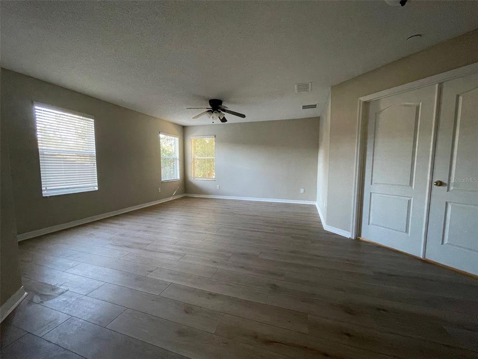
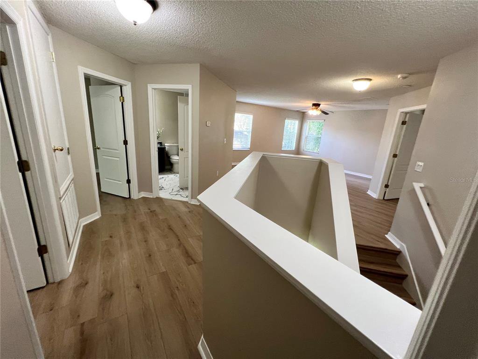
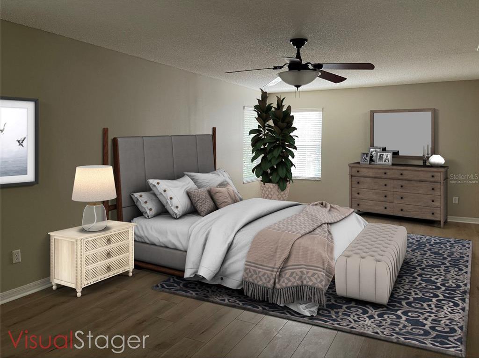
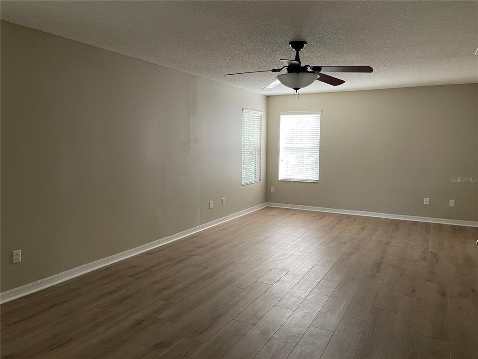
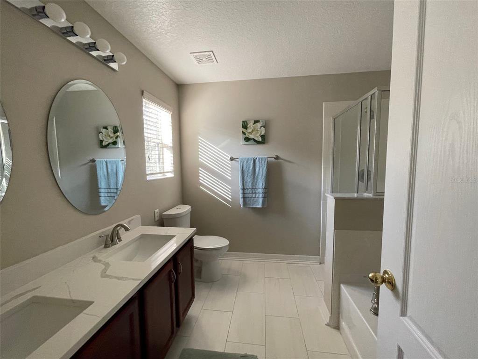
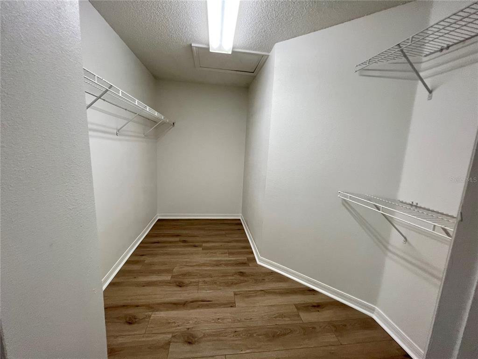
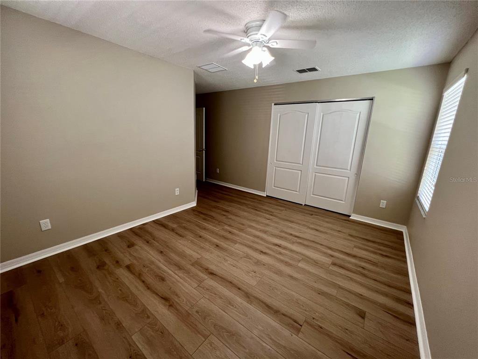
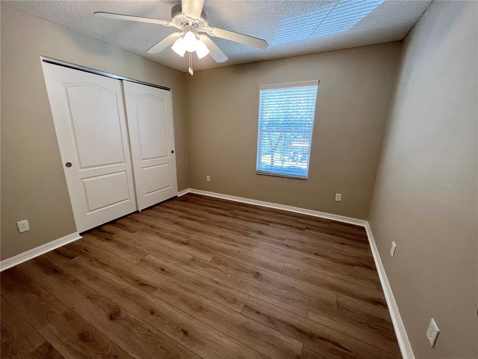
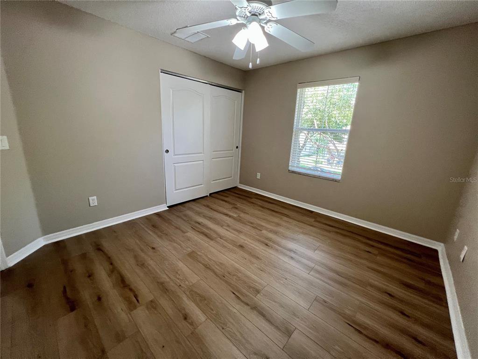
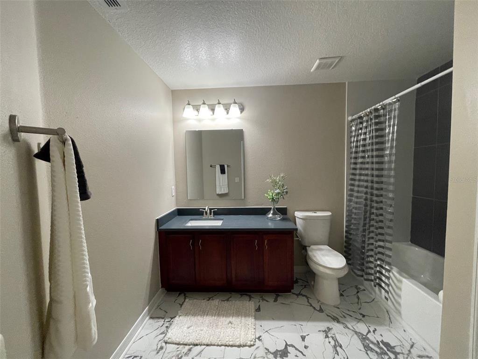
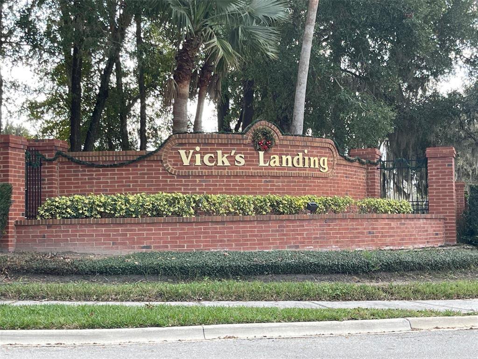
/u.realgeeks.media/belbenrealtygroup/400dpilogo.png)