1860 Parkglen Circle, Apopka, FL 32712
- $545,000
- 5
- BD
- 3
- BA
- 2,864
- SqFt
- Sold Price
- $545,000
- List Price
- $550,000
- Status
- Sold
- Days on Market
- 27
- Closing Date
- Sep 14, 2022
- MLS#
- O6044182
- Property Style
- Single Family
- Architectural Style
- Florida
- Year Built
- 2001
- Bedrooms
- 5
- Bathrooms
- 3
- Living Area
- 2,864
- Lot Size
- 10,060
- Acres
- 0.23
- Total Acreage
- 0 to less than 1/4
- Legal Subdivision Name
- Parkview Wekiva 44/96
- MLS Area Major
- Apopka
Property Description
Come see all this BEAUTIFULLY MAINTAINED 5 bedroom (PLUS OFFICE), 3 bath POOL home has to offer! As you enter the property you will be immediately impressed with the functional space, ABUNDANT natural light, 12’ TALL ceilings in living areas and overall WELCOMING feel this home offers. This 3-WAY split home has AMPLE room for you to live, work and play, and the no fuss tile and laminate flooring throughout the home help make sure you have the time to enjoy it. As you enter the home you are greeted by the formal living and dining areas which are large enough to easily accommodate larger furniture. To your left is the SPACIOUS owner’s retreat which offers a TRAY CEILING, French doors to the pool area and TWO SEPARATE walk-in closets. The Owner’s bathroom has separate vanities, a GARDEN TUB, WALK-IN shower and a separate water closet. The kitchen is CENTRALLY located and offers a generous walk-in closet, a LARGE eating area AND BAR TOP space adjoining the family room. The kitchen is steps away from the laundry room, garage access, pool areas and secondary bedrooms. The bedrooms off the kitchen area each offer a WALK-IN closet and are joined by a JACK and JILL bathroom. This bathroom has a storage closet, DOUBLE sinks and a SEPARATE room to provide privacy for the bath/shower and commode area while keeping the sink area accessible. Beyond the kitchen and family room area you will find two more bedrooms, a POOL BATH, and an additional FLEX/office room. The flex room has French doors leading to the pool area and could easily have a murphy bed added to the ‘ready to go’ space located within the room. Out back you have a LARGE covered LANAI area where you can sit and unwind from your day OR soak in the natural gas heated hot tub! After grilling, gardening or firepit time in your privately FENCED back yard, you can take a dip in the REFRESHING salt water pool. The BRICK pavers and SCREEN help minimize the amount of work it takes to keep your BACKYARD OASIS entertainment ready at all times! The numerous French doors leading to the pool area, HIGH ceilings, centrally located kitchen, and OPEN floor plan make this the PERFECT place for ENTERTAINING family and friends. The commute to downtown Orlando, Deland, the theme park and attractions area, the beach, Orlando International Airport, UCF and even the quaint suburb of Mount Dora are all a short drive away. This home is IDEALLY located within a very short distance of all that Central Florida has to offer, the Northwest Recreation Complex, Publix, local schools and the new 429 extension are all nearby. The nature lover will enjoy the CLOSE PROXIMITY of this home to Wekiwa Springs, Wekiva Island, Rock Springs, tubing, canoeing, running and biking trails. This home is sure to please even the PICKIEST buyer. COMPLETE NEW ROOF being installed in next couple weeks. Call TODAY for your PRIVATE viewing – it won’t last long!
Additional Information
- Taxes
- $5262
- Minimum Lease
- 1-2 Years
- HOA Fee
- $250
- HOA Payment Schedule
- Annually
- Location
- Sidewalk, Paved
- Community Features
- Deed Restrictions
- Zoning
- PUD
- Interior Layout
- Ceiling Fans(s), Eat-in Kitchen, High Ceilings, Kitchen/Family Room Combo, Split Bedroom, Tray Ceiling(s), Walk-In Closet(s)
- Interior Features
- Ceiling Fans(s), Eat-in Kitchen, High Ceilings, Kitchen/Family Room Combo, Split Bedroom, Tray Ceiling(s), Walk-In Closet(s)
- Floor
- Laminate, Tile
- Appliances
- Cooktop, Dishwasher, Disposal, Electric Water Heater, Microwave, Range, Refrigerator
- Utilities
- Electricity Connected, Sewer Connected, Water Connected
- Heating
- Electric
- Air Conditioning
- Central Air
- Exterior Construction
- Block, Stucco
- Exterior Features
- French Doors, Sidewalk
- Roof
- Shingle
- Foundation
- Slab
- Pool
- Private
- Pool Type
- Child Safety Fence, Gunite, Outside Bath Access, Salt Water, Screen Enclosure
- Garage Carport
- 2 Car Garage
- Garage Spaces
- 2
- Garage Features
- Driveway, Garage Door Opener
- Garage Dimensions
- 20x20
- Fences
- Fenced, Wood
- Pets
- Allowed
- Flood Zone Code
- X
- Parcel ID
- 34-20-28-6700-00-530
- Legal Description
- PARKVIEW WEKIVA 44/96 LOT 53
Mortgage Calculator
Listing courtesy of COLDWELL BANKER REALTY. Selling Office: EXP REALTY LLC.
StellarMLS is the source of this information via Internet Data Exchange Program. All listing information is deemed reliable but not guaranteed and should be independently verified through personal inspection by appropriate professionals. Listings displayed on this website may be subject to prior sale or removal from sale. Availability of any listing should always be independently verified. Listing information is provided for consumer personal, non-commercial use, solely to identify potential properties for potential purchase. All other use is strictly prohibited and may violate relevant federal and state law. Data last updated on
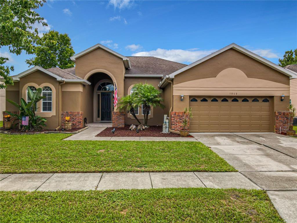
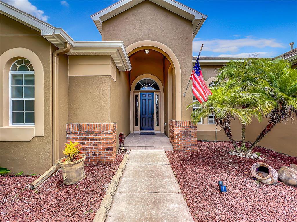
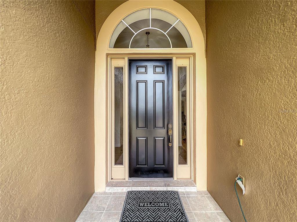
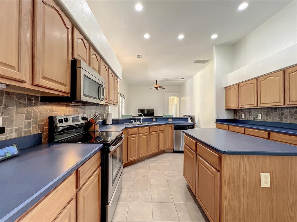
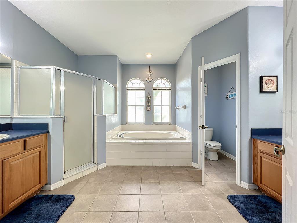
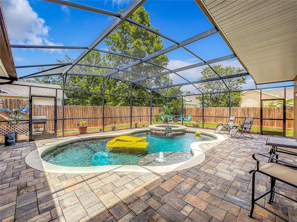
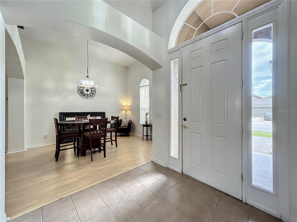
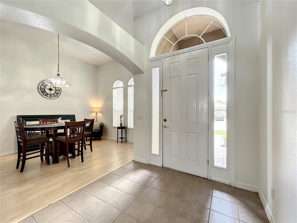
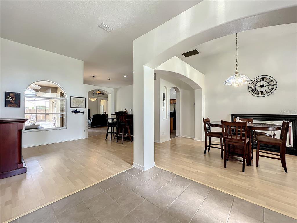
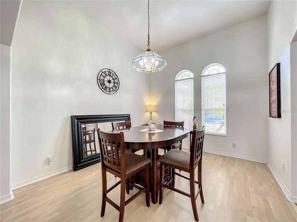
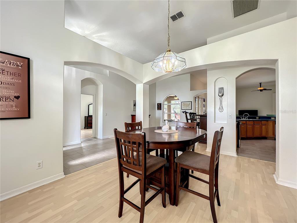
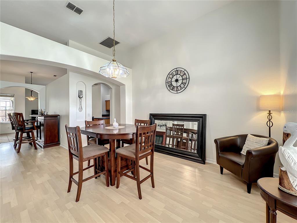
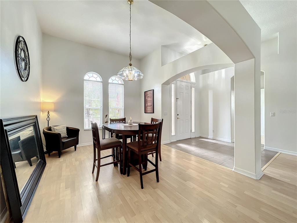
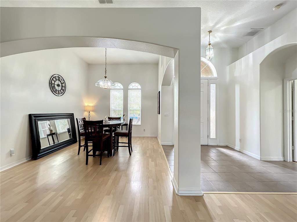
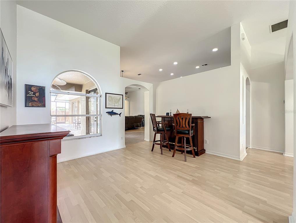
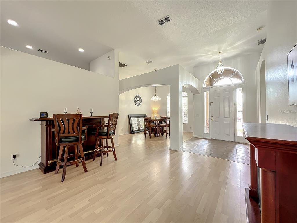
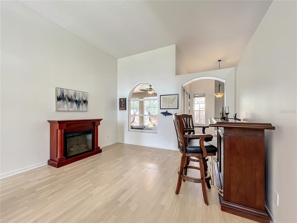
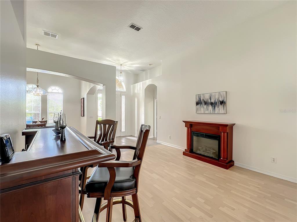
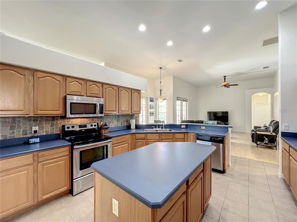
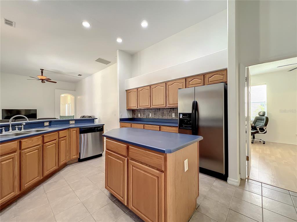
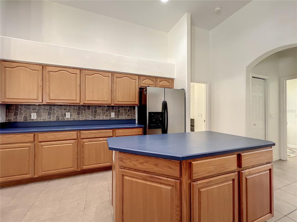
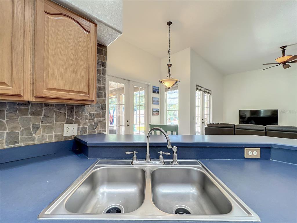
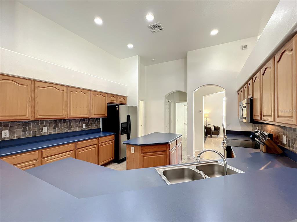
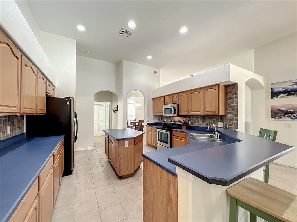
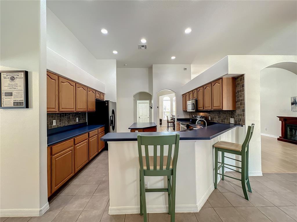
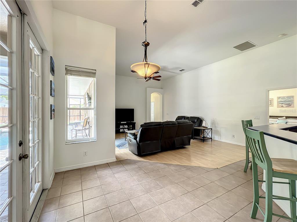
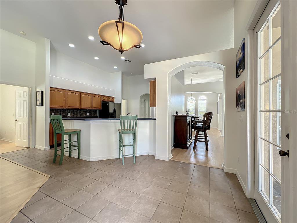
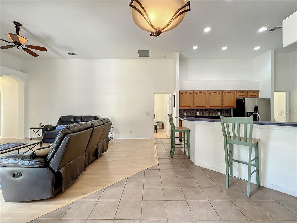
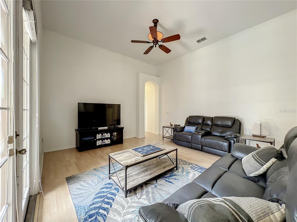
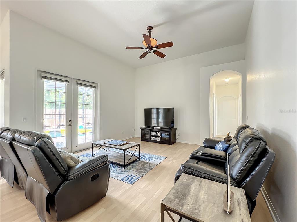
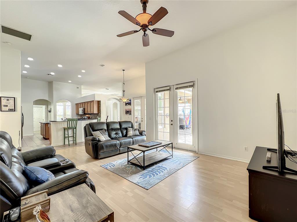
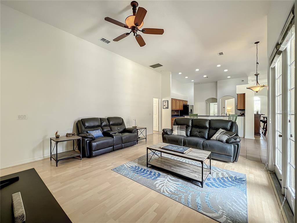
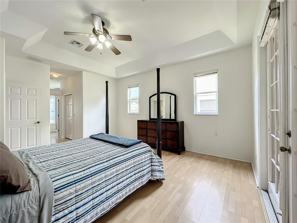
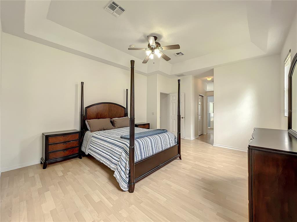
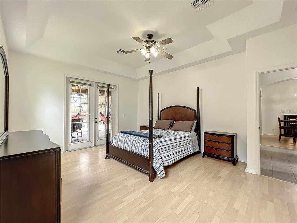
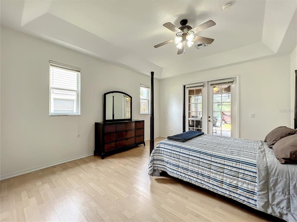
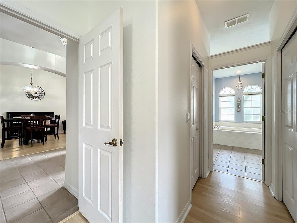
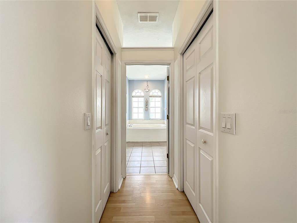
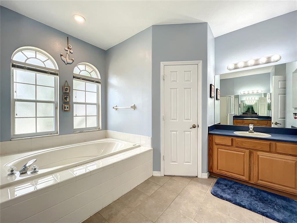
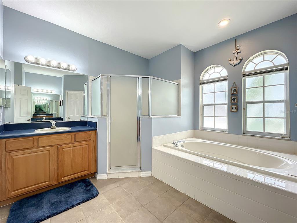
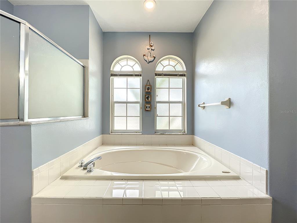
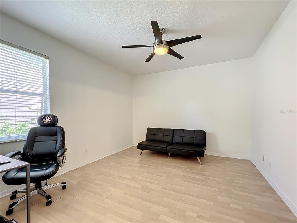
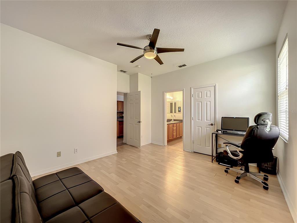
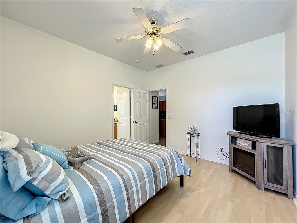
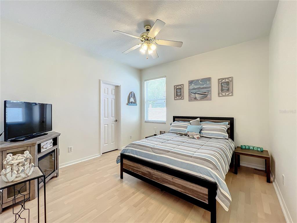
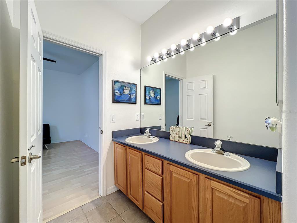
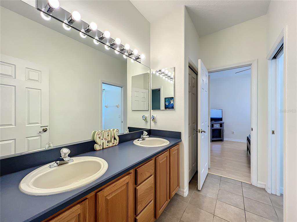
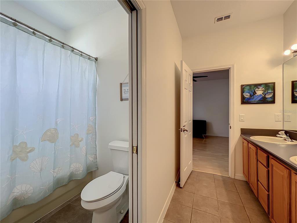
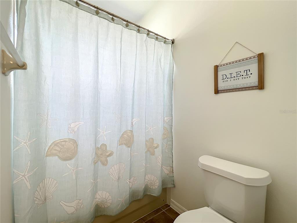
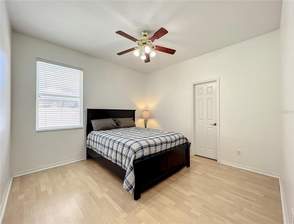
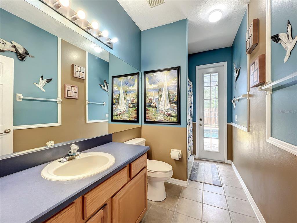
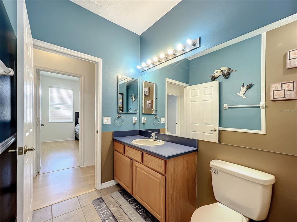
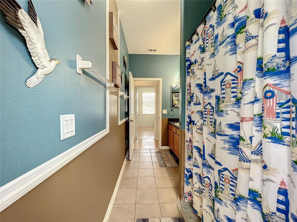
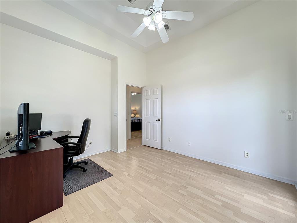
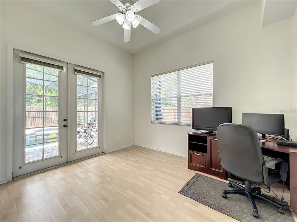
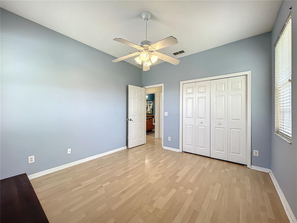
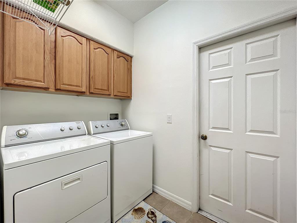
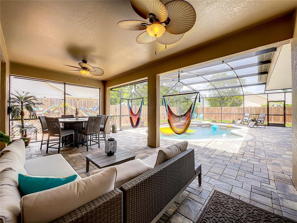
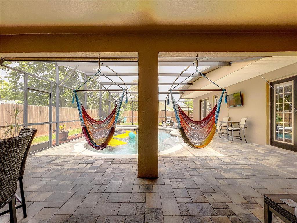
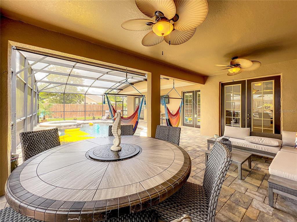
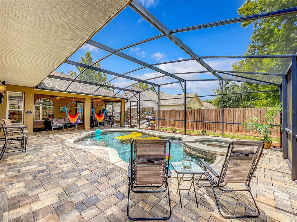
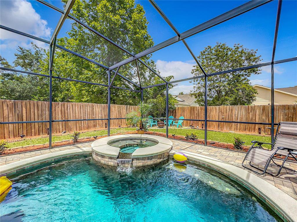
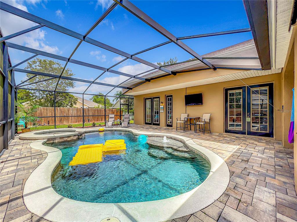
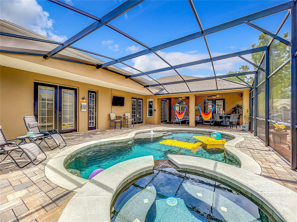
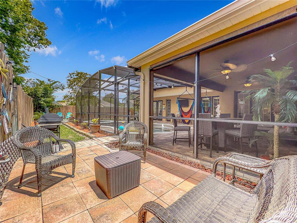
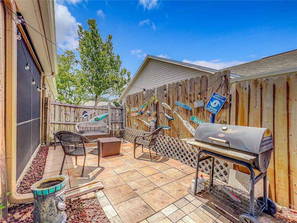
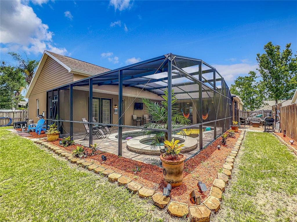
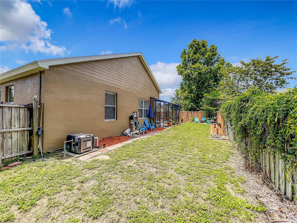
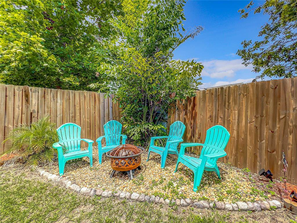
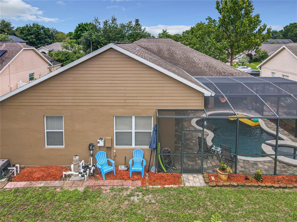
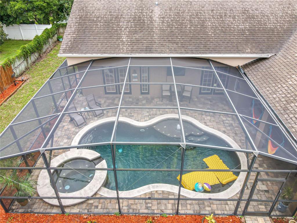
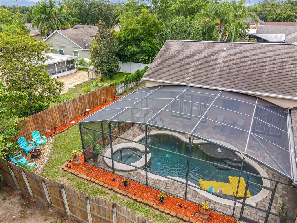
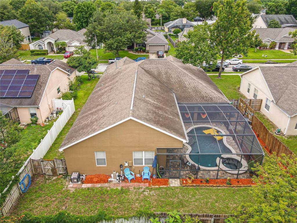
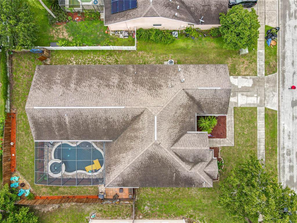
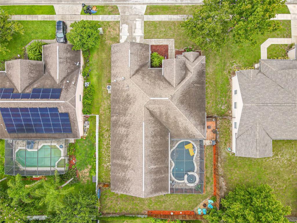
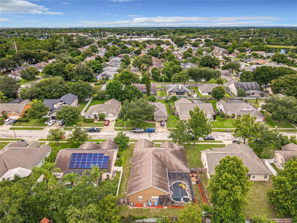
/u.realgeeks.media/belbenrealtygroup/400dpilogo.png)