3406 Fernlake Place, Longwood, FL 32779
- $1,350,000
- 4
- BD
- 3.5
- BA
- 3,862
- SqFt
- Sold Price
- $1,350,000
- List Price
- $1,380,000
- Status
- Sold
- Days on Market
- 30
- Closing Date
- Oct 14, 2022
- MLS#
- O6043818
- Property Style
- Single Family
- Year Built
- 2004
- Bedrooms
- 4
- Bathrooms
- 3.5
- Baths Half
- 1
- Living Area
- 3,862
- Lot Size
- 23,115
- Acres
- 0.53
- Total Acreage
- 1/2 to less than 1
- Legal Subdivision Name
- Alaqua Lakes Ph 7
- MLS Area Major
- Longwood/Wekiva Springs
Property Description
This meticulous home is located on a .53-acre lot in Alaqua Lakes, a guard-gated golf course community in Seminole County, FL. It is a 3-way split floor plan comprised of four bedrooms (all with WALK IN CLOSETS) , 3.5 baths, an office and a bonus room. You enter through 8 ft iron french doors. Once inside the entry foyer you can enter a private office to your right or walk into a dining room on your left. Straight ahead is the living room with a natural gas, stone fireplace with views of the lanai and pool area. The living room, dining, and office ceilings soar to twelve feet with extensive crown molding. The kitchen offers an abundance of storage and counter space with a five-burner, natural gas cooktop and island with extra storage and walk-in pantry. Adjacent to the kitchen is the cathedral ceiling family room with a cherry, custom built-in entertainment unit that makes this the focal point of the room. Adjacent to the family room you enter through French doors into a 17 x 16’4” bonus room with hickory flooring, a cherry built-in bar with lit glass shelves and cabinetry along with a view of the water. The fourth bedroom and full bath are nearby. The primary bedroom measures 20’4” x 14’ and has hickory flooring, and a fantastic view of the water. There are his and her walk-in custom closets. The primary bath has a jetted tub, a large walk-in shower, his and her vanities along with makeup knee space. TILE ROOF 2015, (2) 18 SEER (TRANE) ac JUNE 2019, ON DEMAND WATER HEATER 2019, SALT POOL, HEATED SPA, NATURAL GAS FIREPLACE, HICKORY WOOD FLOORING. Community amenities include five Har-Tru tennis courts with a full-time pro on staff for clinics or private lessons, Junior Olympic pool, a community pavilion, basketball courts, volleyball court, playground, and a multipurpose playing field. The golf course is available for those that wish to join as members. A 24-hour security staff controls entry into this exclusive community.
Additional Information
- Taxes
- $8884
- Minimum Lease
- No Minimum
- HOA Fee
- $835
- HOA Payment Schedule
- Quarterly
- Maintenance Includes
- Guard - 24 Hour, Pool, Management, Private Road, Security
- Community Features
- Deed Restrictions, Gated, Golf Carts OK, Golf, Irrigation-Reclaimed Water, Park, Playground, Pool, Sidewalks, Tennis Courts, Golf Community, Gated Community
- Zoning
- PUD
- Interior Layout
- Built-in Features, Cathedral Ceiling(s), Ceiling Fans(s), Eat-in Kitchen, In Wall Pest System, Master Bedroom Main Floor, Solid Surface Counters, Split Bedroom, Stone Counters, Tray Ceiling(s), Walk-In Closet(s), Wet Bar, Window Treatments
- Interior Features
- Built-in Features, Cathedral Ceiling(s), Ceiling Fans(s), Eat-in Kitchen, In Wall Pest System, Master Bedroom Main Floor, Solid Surface Counters, Split Bedroom, Stone Counters, Tray Ceiling(s), Walk-In Closet(s), Wet Bar, Window Treatments
- Floor
- Carpet, Ceramic Tile, Hardwood, Tile
- Appliances
- Bar Fridge, Built-In Oven, Convection Oven, Cooktop, Dishwasher, Disposal, Dryer, Exhaust Fan, Gas Water Heater, Microwave, Refrigerator, Tankless Water Heater, Washer
- Utilities
- BB/HS Internet Available, Cable Available, Cable Connected, Electricity Available, Electricity Connected, Fire Hydrant, Natural Gas Connected, Sewer Connected, Underground Utilities, Water Connected
- Heating
- Electric, Natural Gas
- Air Conditioning
- Central Air
- Fireplace Description
- Gas, Living Room
- Exterior Construction
- Block, Stone, Stucco
- Exterior Features
- Irrigation System, Outdoor Kitchen, Sidewalk
- Roof
- Tile
- Foundation
- Slab
- Pool
- Community, Private
- Pool Type
- In Ground, Salt Water, Screen Enclosure
- Garage Carport
- 3 Car Garage
- Garage Spaces
- 3
- Elementary School
- Heathrow Elementary
- Middle School
- Markham Woods Middle
- High School
- Lake Mary High
- Water View
- Pond
- Pets
- Allowed
- Flood Zone Code
- x
- Parcel ID
- 10-20-29-506-0000-0300
- Legal Description
- LOT 30 ALAQUA LAKES PH 7 PB 61 PGS 20 THRU 24
Mortgage Calculator
Listing courtesy of COLDWELL BANKER REALTY. Selling Office: PREFERRED REAL ESTATE BROKERS.
StellarMLS is the source of this information via Internet Data Exchange Program. All listing information is deemed reliable but not guaranteed and should be independently verified through personal inspection by appropriate professionals. Listings displayed on this website may be subject to prior sale or removal from sale. Availability of any listing should always be independently verified. Listing information is provided for consumer personal, non-commercial use, solely to identify potential properties for potential purchase. All other use is strictly prohibited and may violate relevant federal and state law. Data last updated on
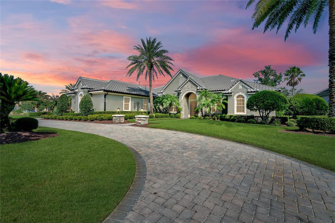
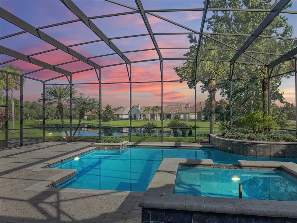
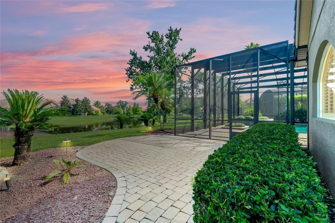
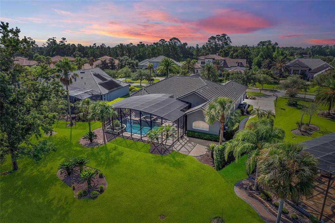
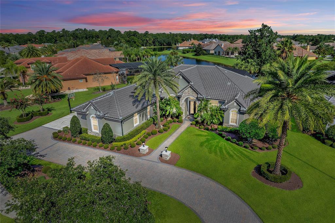
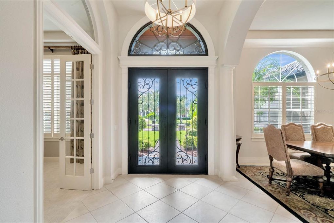
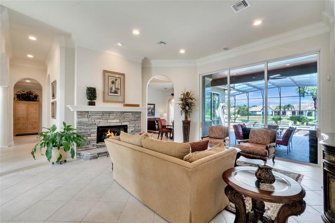
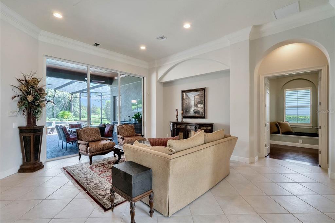
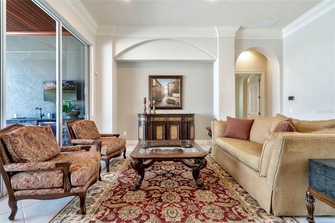
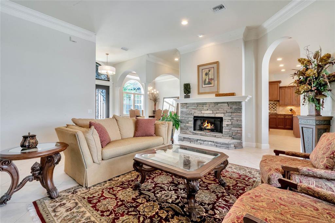
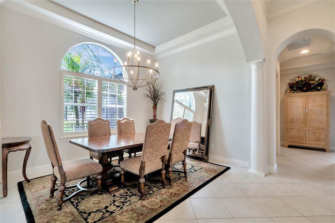
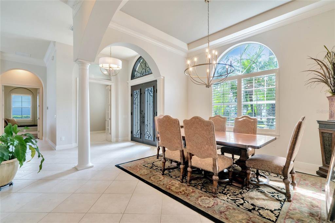
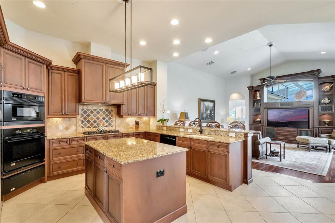
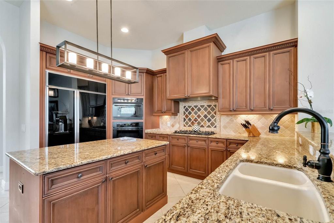
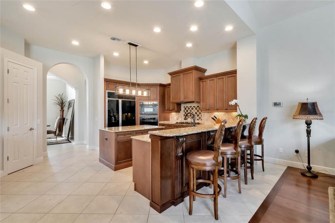
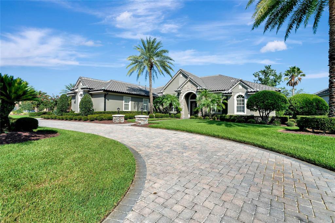
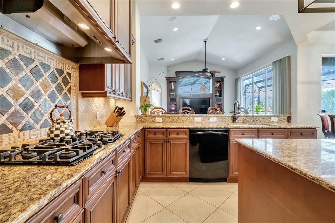
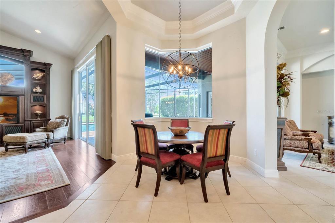
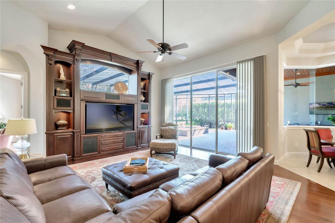
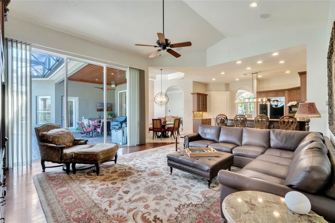
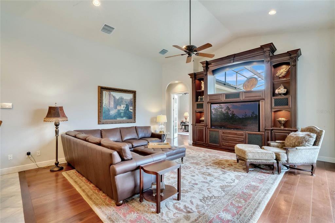
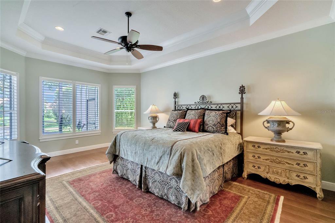
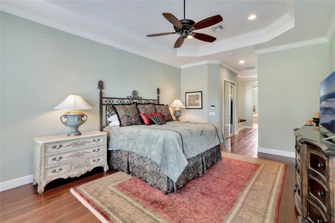
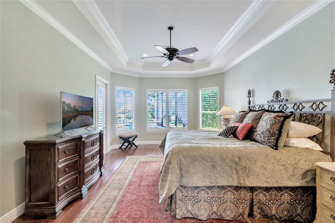
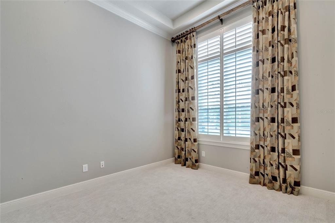
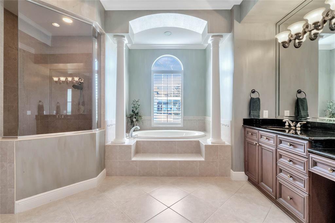
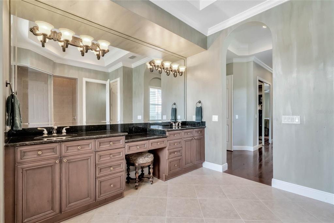
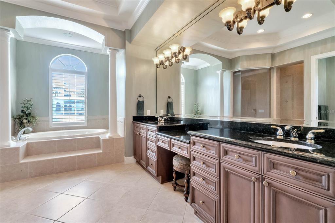
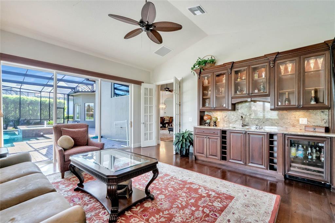
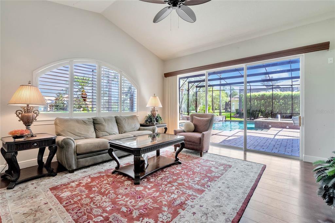
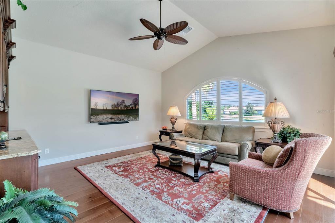
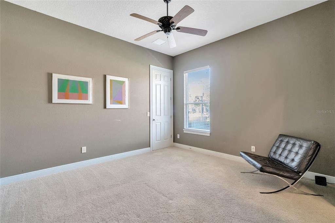
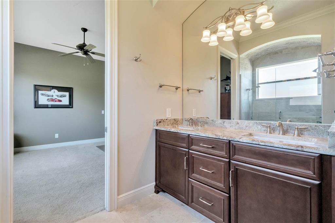
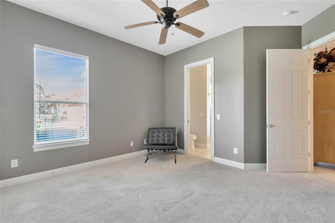
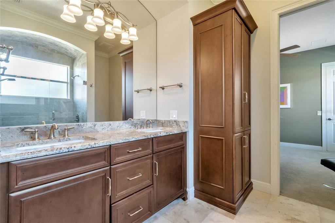
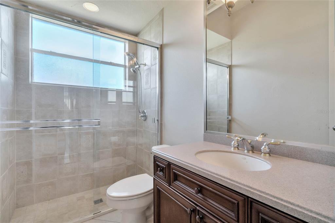
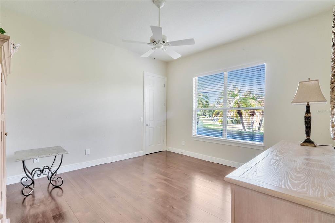
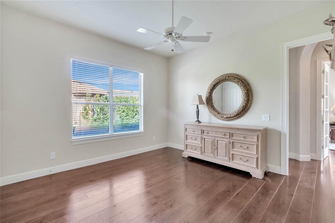
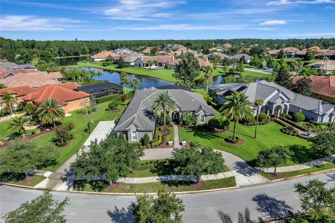
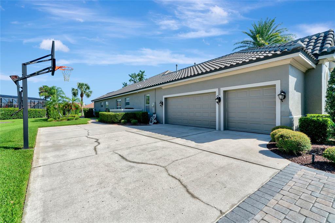
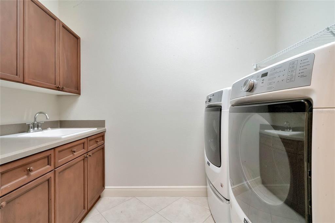
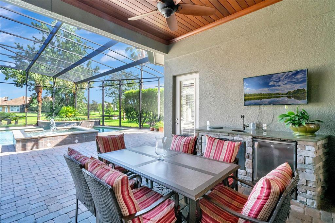
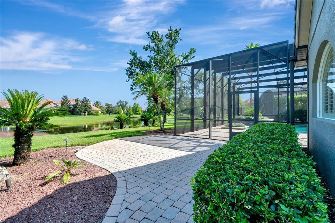
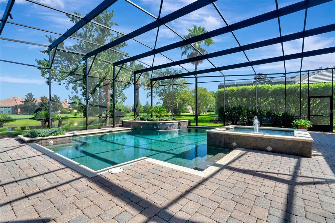
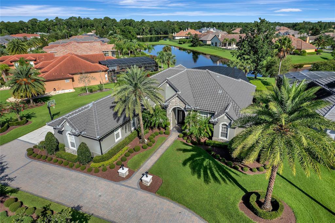
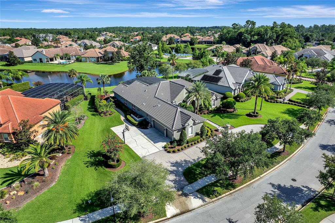
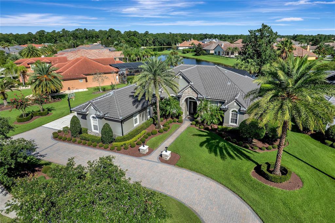
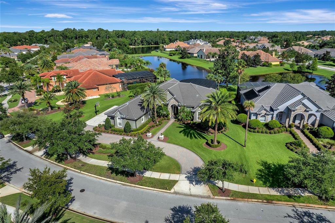
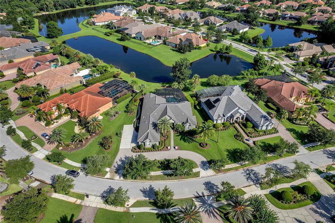
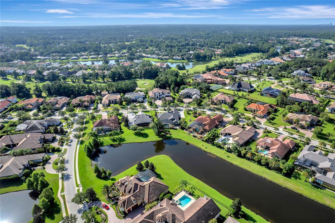
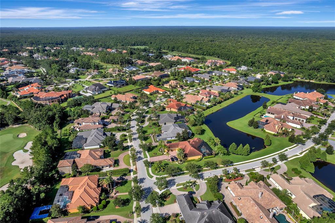
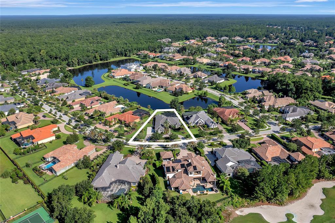
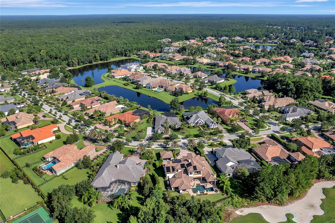
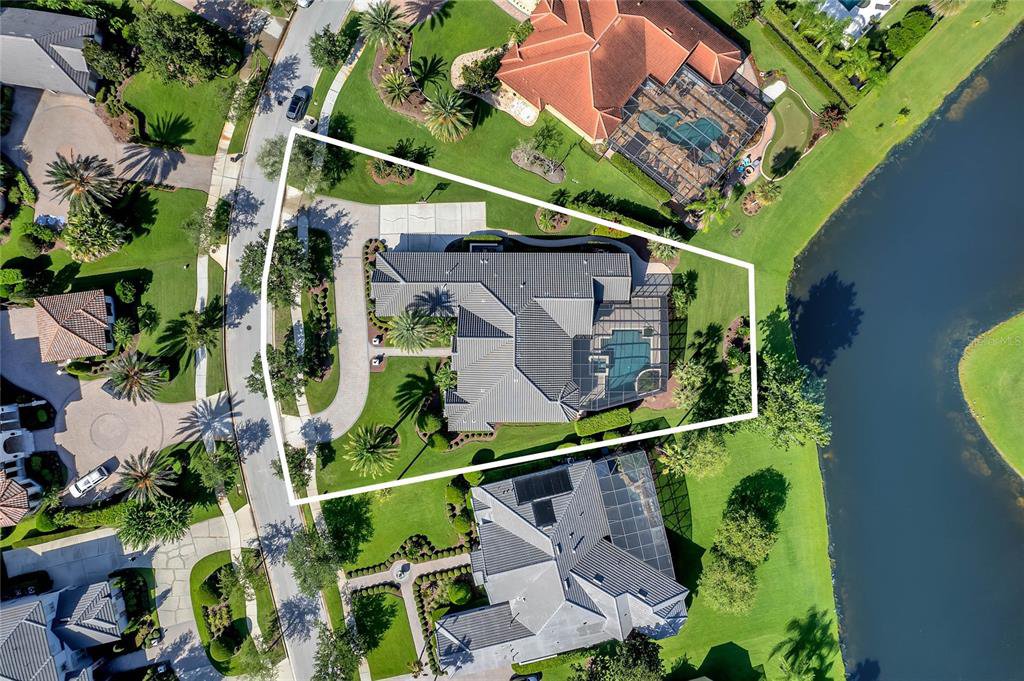
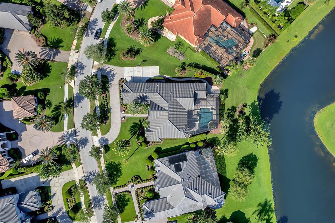
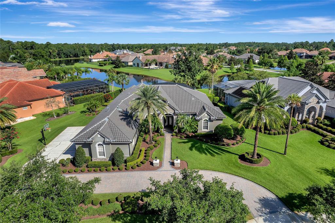
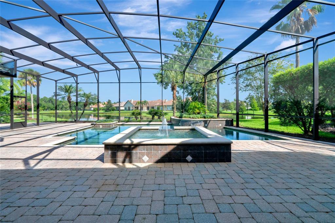
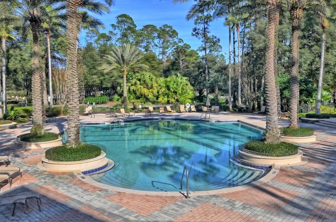
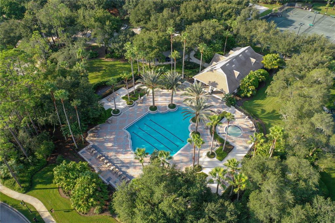
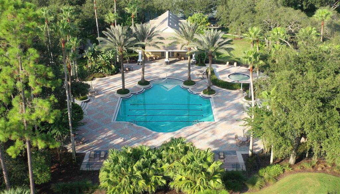
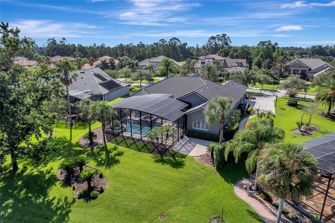
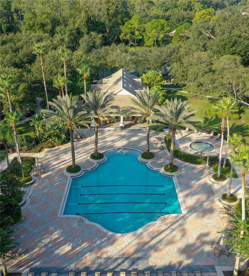
/u.realgeeks.media/belbenrealtygroup/400dpilogo.png)