11019 Ullswater Lane, Windermere, FL 34786
- $1,960,000
- 5
- BD
- 4.5
- BA
- 5,916
- SqFt
- Sold Price
- $1,960,000
- List Price
- $2,099,000
- Status
- Sold
- Days on Market
- 29
- Closing Date
- Sep 16, 2022
- MLS#
- O6040890
- Property Style
- Single Family
- Architectural Style
- Custom
- Year Built
- 2006
- Bedrooms
- 5
- Bathrooms
- 4.5
- Baths Half
- 1
- Living Area
- 5,916
- Lot Size
- 22,250
- Acres
- 0.51
- Total Acreage
- 1/2 to less than 1
- Legal Subdivision Name
- Reserve At Lake Butler Sound
- MLS Area Major
- Windermere
Property Description
A stunning Italian designed home with custom travertine and wood craftsmanship built by Brierhill Custom Homes, in the highly desired community of The Reserve at Lake Butler Sound! As you enter the 24 hr manned security gate, you are greeted with a Waterscape entry and English Garden park for relaxing, along with a lakeside gazebo to take in Florida landscape, wildlife and sunsets with an option for fishing on Lake Butler. With its' brick paver circular drive with a Motor Court leading to a 3 car side garage entry, this homes' magnificent entrance flaunts refined details with ceiling lines, french doors, custom travertine inlays, along with a view to the pool/spa and back lawn and garden with eight different fruit trees and plants. The vast gourmet center-island kitchen features Viking, Thermador and Monogram appliances with a new dishwasher and a walk-in-pantry, custom cabinetry, separate casual dining cafe, along with a thoughtfully placed Butler's serving pantry near the Dining Room. The Family Room is generous is size, offering the comfort of a Isokern gas fireplace and built in's. The adjacent 1st floor Media/Game Room/Fitness Area offers a large Serving Bar, also convenient for the outdoor pool/spa lanai. A spacious 1st floor Master Suite offers a lavish spa-style bath with whirlpool tub, dual-head shower, and an oversized walk in closet lined with beautiful custom shelving and drawer system that all overlooks the pool and spa, with its' own access point. The first floor also offers another Guest Bedroom Suite and a beautiful Library/Office with cathedral ceiling lines that also features a second fireplace. The graceful entry Loggia with a beautiful 2 story Foyer boasts the custom designed wood and wrought iron stairway to a large Juliet balcony that is adjacent to the 2nd floor sitting room/fitness/media/game space with French Doors that introduce the 2nd floor enclave. 3 Bedroom Suites and 2 Full Baths compliment the 2nd floor where most also overlooks the mature and lush landscaping. The outdoor Summer kitchen with a personal Sauna is the perfect place to relax! Just minutes from fine dining and industry leading shopping, along with the area theme parks, the location of this home is perfect! We look forward to showing you this timeless masterpiece!
Additional Information
- Taxes
- $16695
- Minimum Lease
- 1-2 Years
- HOA Fee
- $400
- HOA Payment Schedule
- Monthly
- Maintenance Includes
- Guard - 24 Hour
- Location
- Level, Oversized Lot, Sidewalk, Paved
- Community Features
- No Deed Restriction
- Property Description
- Walk-Up
- Zoning
- P-D
- Interior Layout
- Built-in Features, Cathedral Ceiling(s), Ceiling Fans(s), Coffered Ceiling(s), Crown Molding, Dry Bar, High Ceilings, Master Bedroom Main Floor, Split Bedroom, Thermostat, Tray Ceiling(s), Vaulted Ceiling(s), Walk-In Closet(s), Wet Bar, Window Treatments
- Interior Features
- Built-in Features, Cathedral Ceiling(s), Ceiling Fans(s), Coffered Ceiling(s), Crown Molding, Dry Bar, High Ceilings, Master Bedroom Main Floor, Split Bedroom, Thermostat, Tray Ceiling(s), Vaulted Ceiling(s), Walk-In Closet(s), Wet Bar, Window Treatments
- Floor
- Travertine, Wood
- Appliances
- Bar Fridge, Cooktop, Dishwasher, Disposal, Microwave, Refrigerator, Wine Refrigerator
- Utilities
- Electricity Connected, Street Lights, Underground Utilities, Water Connected
- Heating
- Central, Electric
- Air Conditioning
- Central Air
- Fireplace Description
- Gas, Family Room, Other
- Exterior Construction
- Block, Stucco
- Exterior Features
- Balcony, French Doors, Irrigation System, Lighting, Outdoor Grill, Outdoor Kitchen, Rain Gutters, Sauna, Sidewalk, Sliding Doors, Sprinkler Metered
- Roof
- Tile
- Foundation
- Slab
- Pool
- Private
- Pool Type
- Auto Cleaner, Deck, Gunite, In Ground, Lighting, Self Cleaning, Tile
- Garage Carport
- 3 Car Garage
- Garage Spaces
- 3
- Garage Features
- Circular Driveway, Driveway, Garage Faces Side, Ground Level
- Elementary School
- Windermere Elem
- Middle School
- Bridgewater Middle
- High School
- Windermere High School
- Fences
- Fenced, Other
- Pets
- Allowed
- Flood Zone Code
- P-D
- Parcel ID
- 28-23-19-7392-00-400
- Legal Description
- RESERVE AT LAKE BUTLER SOUND UNIT 2 47/127 LOT 40
Mortgage Calculator
Listing courtesy of THE REAL ESTATE COLLECTION LLC. Selling Office: WATSON REALTY CORP.
StellarMLS is the source of this information via Internet Data Exchange Program. All listing information is deemed reliable but not guaranteed and should be independently verified through personal inspection by appropriate professionals. Listings displayed on this website may be subject to prior sale or removal from sale. Availability of any listing should always be independently verified. Listing information is provided for consumer personal, non-commercial use, solely to identify potential properties for potential purchase. All other use is strictly prohibited and may violate relevant federal and state law. Data last updated on
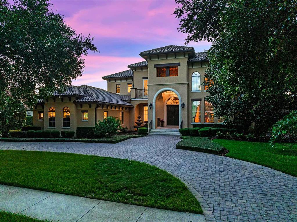
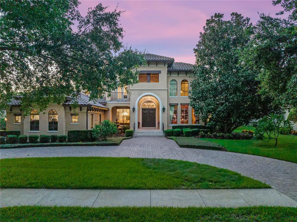
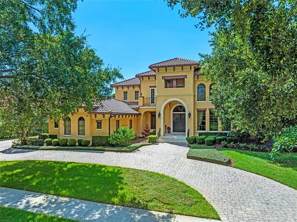
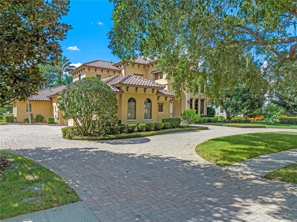
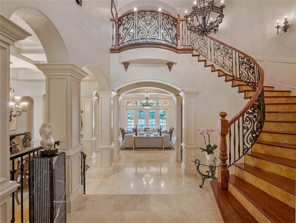
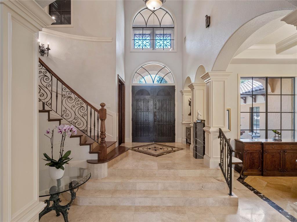
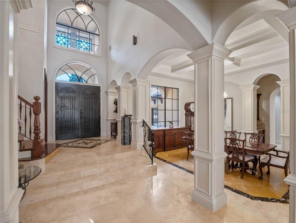
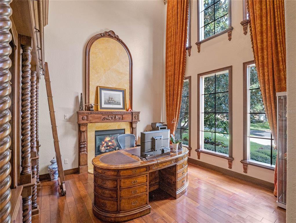
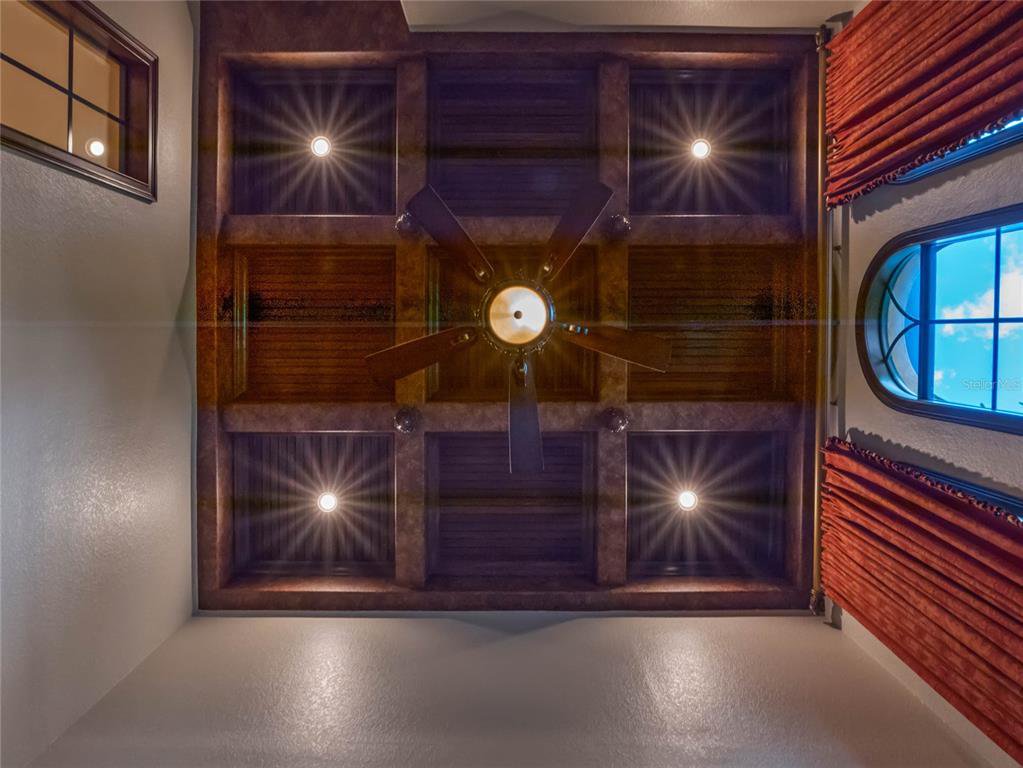
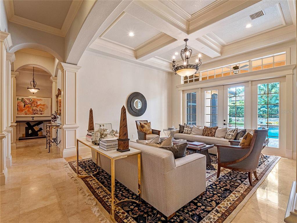
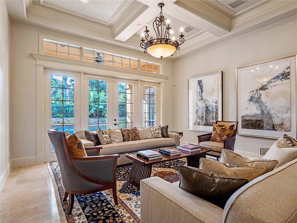

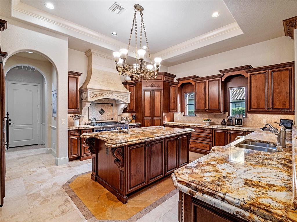
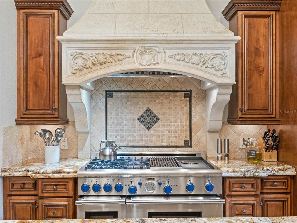
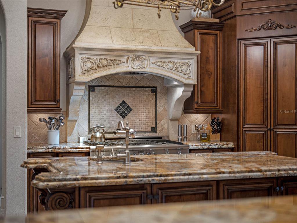
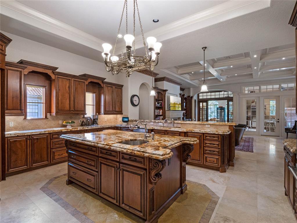
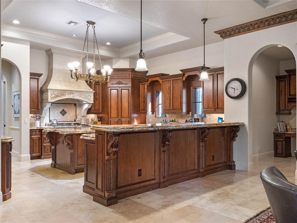
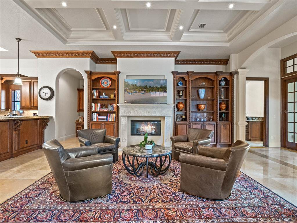
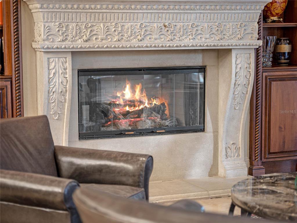
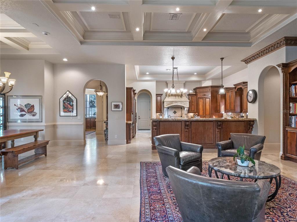

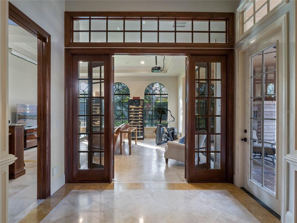
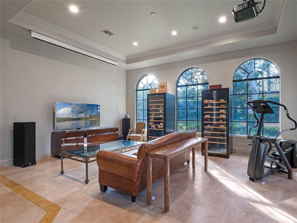
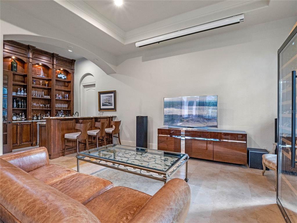
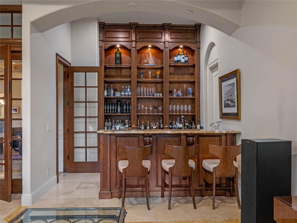
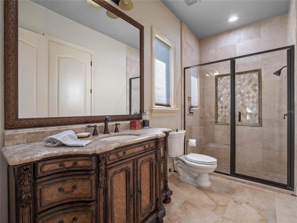
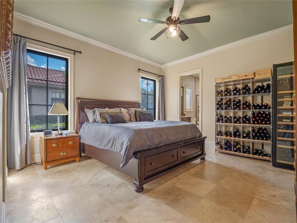
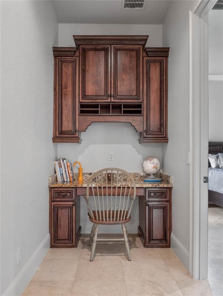
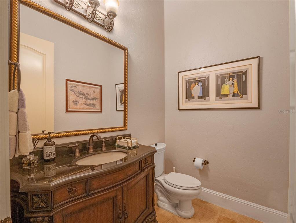
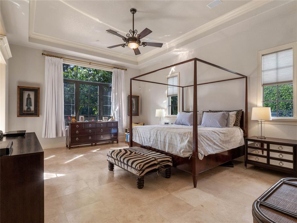
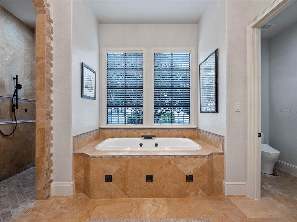
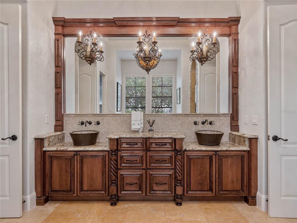
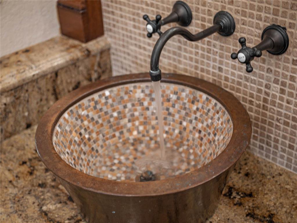
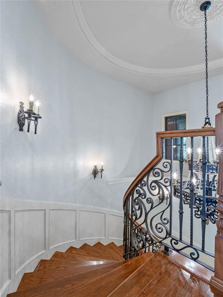
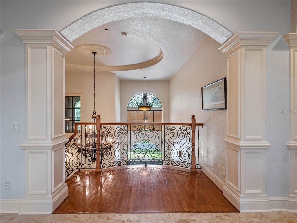

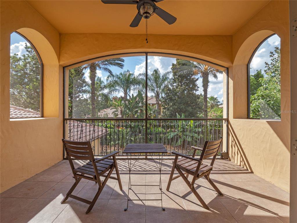
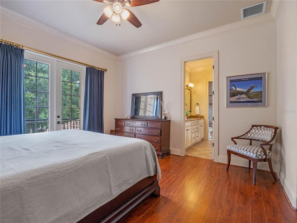


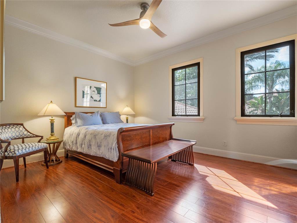
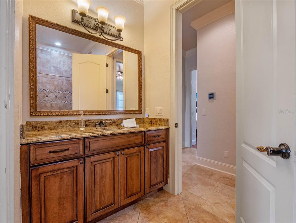

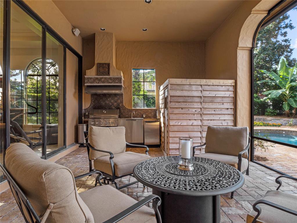
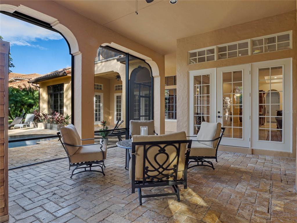
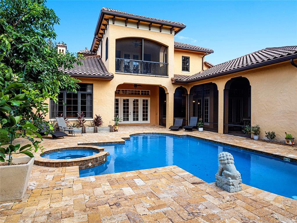
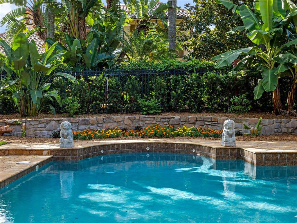
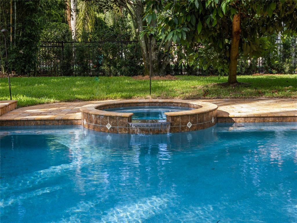
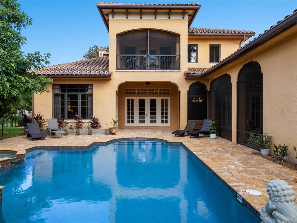
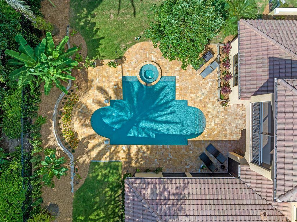
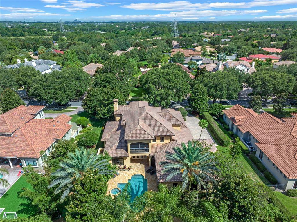
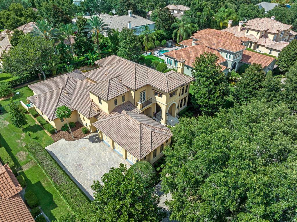

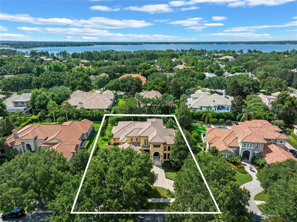
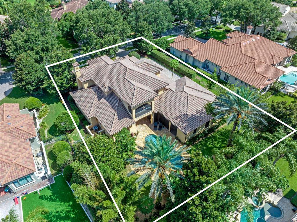
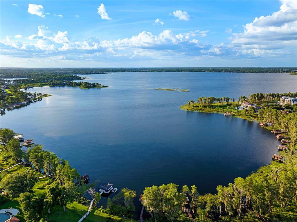
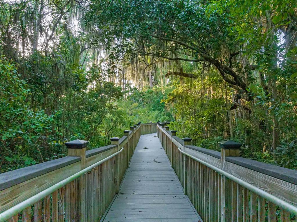
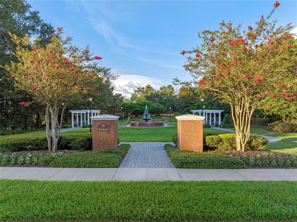
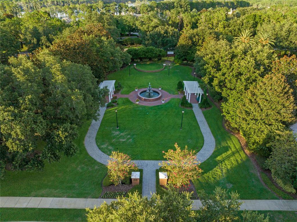
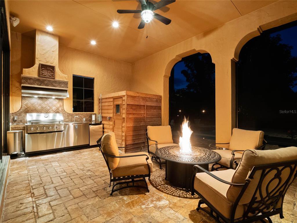
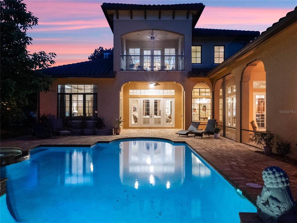
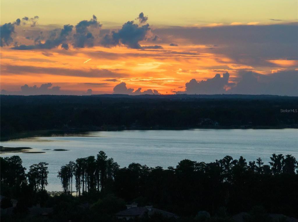
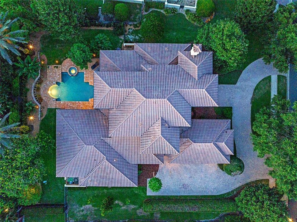
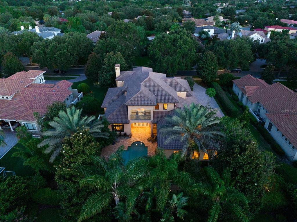
/u.realgeeks.media/belbenrealtygroup/400dpilogo.png)