340 Lakeview Road, Winter Garden, FL 34787
- $2,050,000
- 5
- BD
- 5.5
- BA
- 4,330
- SqFt
- Sold Price
- $2,050,000
- List Price
- $2,199,999
- Status
- Sold
- Days on Market
- 49
- Closing Date
- Sep 23, 2022
- MLS#
- O6040336
- Property Style
- Single Family
- Architectural Style
- Other
- New Construction
- Yes
- Year Built
- 2022
- Bedrooms
- 5
- Bathrooms
- 5.5
- Baths Half
- 1
- Living Area
- 4,330
- Lot Size
- 33,632
- Acres
- 0.78
- Total Acreage
- 1/2 to less than 1
- Legal Subdivision Name
- Orange County
- MLS Area Major
- Winter Garden/Oakland
Property Description
NO HOA-- A must see custom one story modern farmhouse. It's for the active family !! Located next to the West Orange bike trail and a mile from downtown Winter Garden. This golf cart community gives you the small town feel. The large lot has mature oak trees and a beautiful landscape yard with a fenced in yard. It has NO HOA and plenty of storage space for your boat or RV. The large 3 car garage is wired for an electric car. Lots of storage above the garage. The home has 5 bedrooms and 6 baths. Each bedroom has its own custom walk-in closet and bath. Large laundry room and office. Custom kitchen with high end appliances. Separate refrigerator and freezer with custom cabinet fronts. Thermador gas range and a separate butlers pantry . The open concept has an electric fireplace and sliders that open to the summer kitchen. Bring the outdoors in with electric roll up screens. The master suite is a beautiful getaway with a custom spa- like bathroom. Don't let this beautiful custom home get away from you!! Plenty of room for underground pool. If you need more space for your toy's plenty of room to build a separate garage or work room
Additional Information
- Taxes
- $1585
- Community Features
- No Deed Restriction
- Zoning
- R-1
- Interior Layout
- Attic Fan, Built-in Features, Ceiling Fans(s), Eat-in Kitchen, High Ceilings, Kitchen/Family Room Combo, Living Room/Dining Room Combo, Master Bedroom Main Floor, Open Floorplan, Smart Home, Solid Surface Counters, Solid Wood Cabinets, Split Bedroom, Stone Counters, Tray Ceiling(s), Vaulted Ceiling(s), Walk-In Closet(s)
- Interior Features
- Attic Fan, Built-in Features, Ceiling Fans(s), Eat-in Kitchen, High Ceilings, Kitchen/Family Room Combo, Living Room/Dining Room Combo, Master Bedroom Main Floor, Open Floorplan, Smart Home, Solid Surface Counters, Solid Wood Cabinets, Split Bedroom, Stone Counters, Tray Ceiling(s), Vaulted Ceiling(s), Walk-In Closet(s)
- Floor
- Ceramic Tile, Laminate, Tile, Tile
- Appliances
- Bar Fridge, Built-In Oven, Cooktop, Dishwasher, Disposal, Exhaust Fan, Freezer, Microwave, Range Hood, Refrigerator, Tankless Water Heater, Wine Refrigerator
- Utilities
- BB/HS Internet Available, Cable Available, Electricity Available, Electricity Connected, Fire Hydrant, Natural Gas Available, Phone Available, Public, Sewer Available, Sewer Connected, Sprinkler Meter, Sprinkler Recycled, Street Lights, Water Available, Water Connected
- Heating
- Baseboard, Central, Electric, Natural Gas
- Air Conditioning
- Central Air
- Fireplace Description
- Family Room
- Exterior Construction
- Block, Brick, Cement Siding, Stucco
- Exterior Features
- Fence, French Doors, Irrigation System, Outdoor Shower, Rain Gutters, Sidewalk, Sliding Doors, Sprinkler Metered
- Roof
- Metal, Shingle
- Foundation
- Slab
- Pool
- No Pool
- Garage Carport
- 3 Car Garage, Golf Cart Garage
- Garage Spaces
- 3
- Garage Features
- Boat, Covered, Driveway, Garage Door Opener, Garage Faces Side, Golf Cart Garage, Golf Cart Parking, Ground Level, Guest, Oversized
- Elementary School
- Tildenville Elem
- Middle School
- Lakeview Middle
- High School
- West Orange High
- Housing for Older Persons
- Yes
- Fences
- Other, Vinyl
- Pets
- Allowed
- Flood Zone Code
- X
- Parcel ID
- 22-22-27-0000-00-036
- Legal Description
- -54W 20.35 FT TH S2-55-169W 200.38 FT TO POB
Mortgage Calculator
Listing courtesy of HOMEVEST REALTY. Selling Office: HOMEVEST REALTY.
StellarMLS is the source of this information via Internet Data Exchange Program. All listing information is deemed reliable but not guaranteed and should be independently verified through personal inspection by appropriate professionals. Listings displayed on this website may be subject to prior sale or removal from sale. Availability of any listing should always be independently verified. Listing information is provided for consumer personal, non-commercial use, solely to identify potential properties for potential purchase. All other use is strictly prohibited and may violate relevant federal and state law. Data last updated on
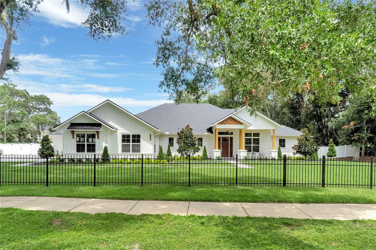
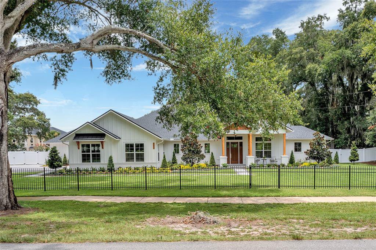
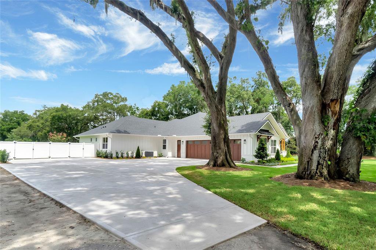

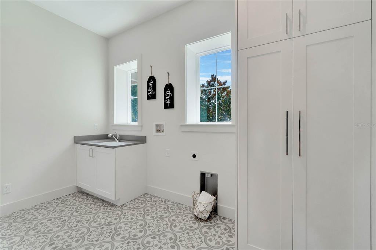
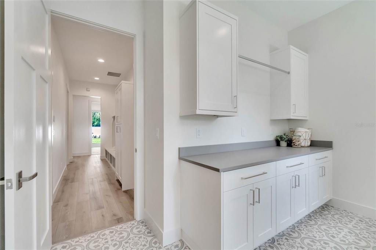

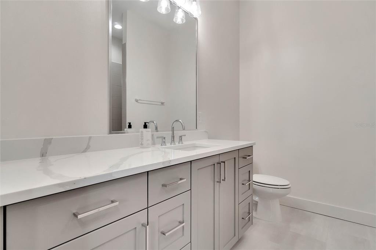
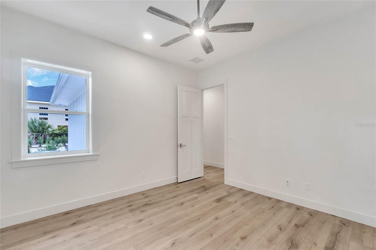

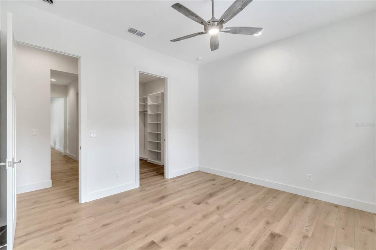
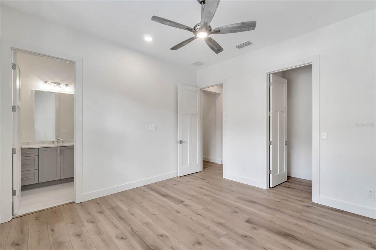
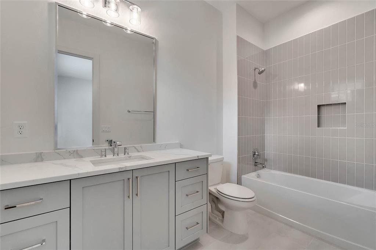
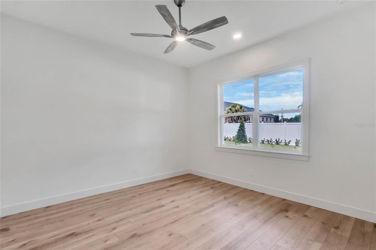
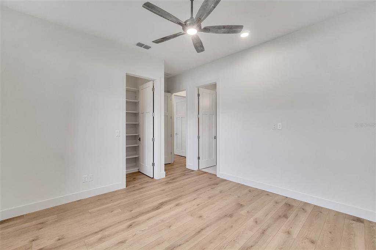
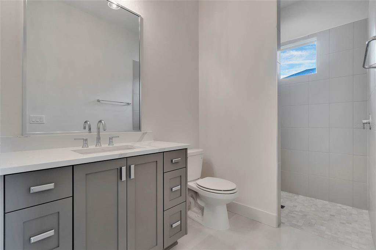

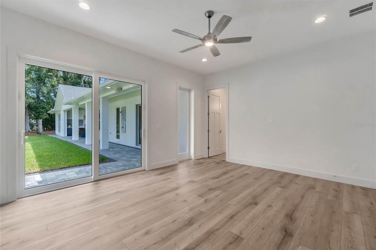
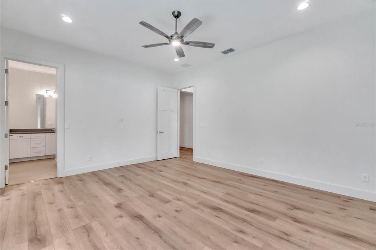

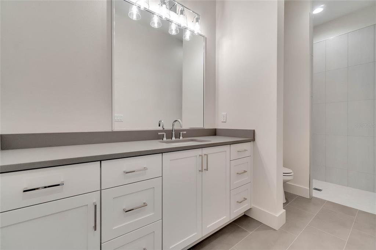
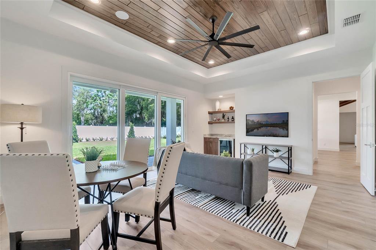

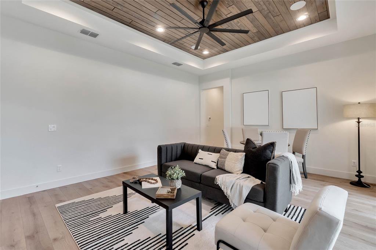

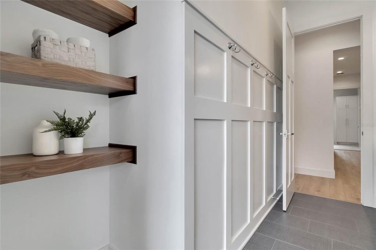
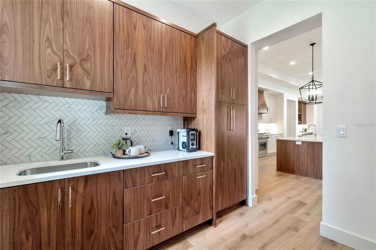

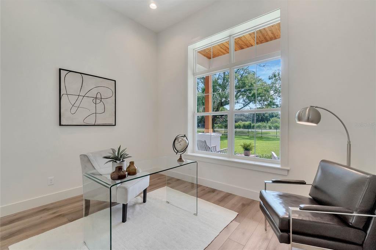

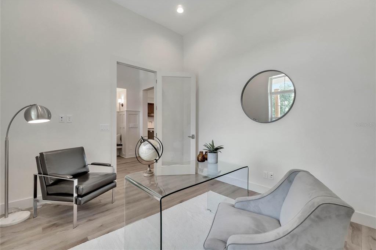

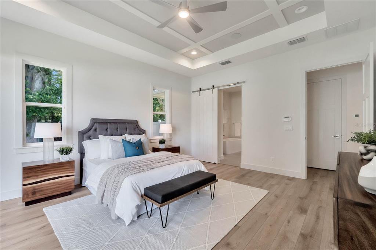
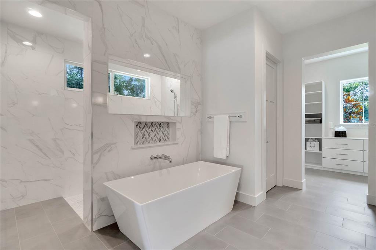
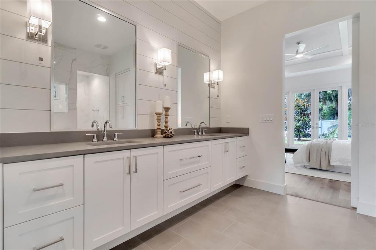
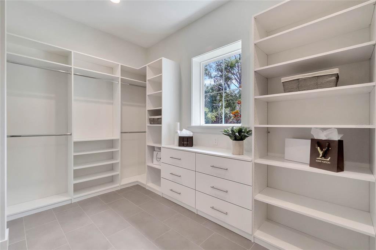


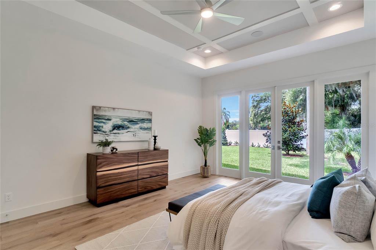
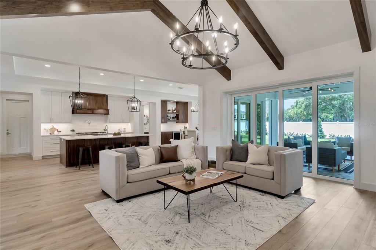

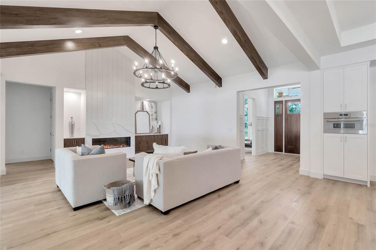
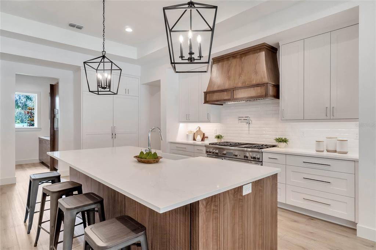
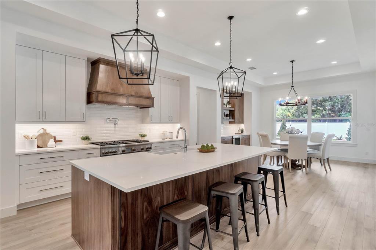
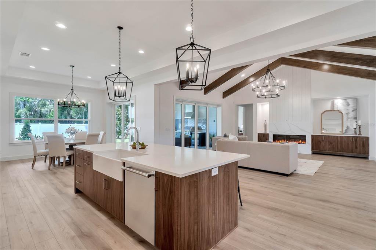
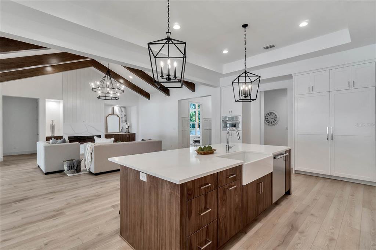


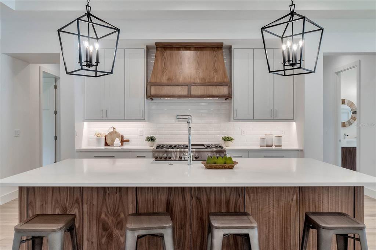
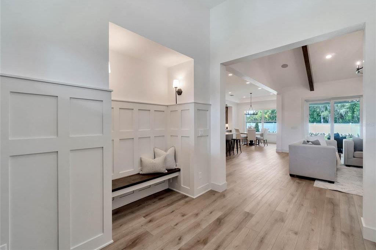





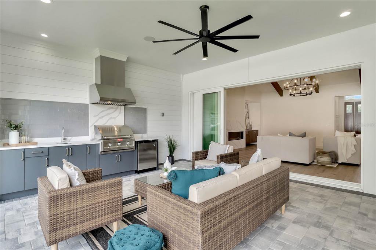
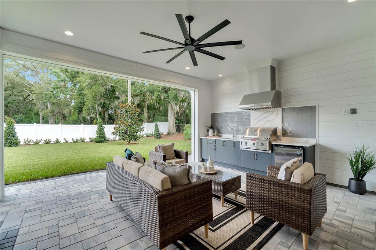
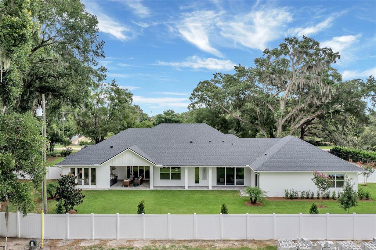





/u.realgeeks.media/belbenrealtygroup/400dpilogo.png)