4601 Misty Way, Oviedo, FL 32765
- $720,000
- 6
- BD
- 4.5
- BA
- 3,370
- SqFt
- Sold Price
- $720,000
- List Price
- $760,000
- Status
- Sold
- Days on Market
- 113
- Closing Date
- Dec 16, 2022
- MLS#
- O6040309
- Property Style
- Single Family
- Architectural Style
- Florida
- Year Built
- 1974
- Bedrooms
- 6
- Bathrooms
- 4.5
- Baths Half
- 1
- Living Area
- 3,370
- Lot Size
- 64,904
- Acres
- 1.49
- Total Acreage
- 1 to less than 2
- Legal Subdivision Name
- Ben-Vie Sub
- MLS Area Major
- Oviedo
Property Description
SELLER MOTIVATED AND WILLING TO ASSIST WITH CLOSING COSTS. Oooohhhh!! ENDLESS POSSIBILITIES on this beauty. Come re-invent and personalize this space and be the King / Queen of your own castle. This has "TRUE MASTERPIECE" potential. Bring your RV, boat or work vehicles home as ample parking is available. "NO HOA". The property is completely vacant. "NEW ROOF" installed August 2022. All updated plumbing and electrical this year, new A/C units on both homes. This "Rare Gem" and "Amazing Opportunity" has a main suite consisting of 4 beds/3 baths and a FULLY DETACHED GUEST HOUSE / IN-LAW SUITE with 2 beds/1.5 baths. This Fabulous corner property is tucked away in Oviedo and is beautifully situated on 1.49 acres of land. It boasts high vaulted ceilings with massive space with it's loft like appeal, a cozy fireplace overlooking the private heated pool where magical moments can be made memories, a convenient pool bath, three car garage, large picturesque windows, and the entire property is fenced in for your privacy. Panoramic view of the neighborhood in both homes. It's located within minutes of downtown Orlando and a hop skip and a jump from all local shopping and fine dining. DON'T MISS THIS OPPORTUNITY!
Additional Information
- Taxes
- $3370
- Minimum Lease
- No Minimum
- Location
- Corner Lot, Paved
- Community Features
- No Deed Restriction
- Property Description
- Corner Unit
- Zoning
- A-1
- Interior Layout
- Ceiling Fans(s), Eat-in Kitchen, Master Bedroom Upstairs, Solid Wood Cabinets, Thermostat, Vaulted Ceiling(s)
- Interior Features
- Ceiling Fans(s), Eat-in Kitchen, Master Bedroom Upstairs, Solid Wood Cabinets, Thermostat, Vaulted Ceiling(s)
- Floor
- Carpet, Ceramic Tile, Laminate
- Appliances
- Dishwasher, Disposal, Dryer, Microwave, Range, Refrigerator, Washer
- Utilities
- Other
- Heating
- Central
- Air Conditioning
- Central Air
- Exterior Construction
- Concrete, Stucco
- Exterior Features
- Fence, Irrigation System, Lighting
- Roof
- Shingle
- Foundation
- Slab
- Pool
- Private
- Pool Type
- Heated, In Ground
- Garage Carport
- 3 Car Garage
- Garage Spaces
- 3
- Garage Features
- Driveway, Garage Faces Rear, Garage Faces Side, Ground Level, Off Street
- Garage Dimensions
- 22x21
- Elementary School
- Red Bug Elementary
- Middle School
- Tuskawilla Middle
- High School
- Lake Howell High
- Pets
- Allowed
- Flood Zone Code
- x
- Parcel ID
- 25-21-30-502-0000-0070
- Legal Description
- LOT 7 (LESS RD) BEN-VIE SUBD PB 17 PG 64
Mortgage Calculator
Listing courtesy of COLDWELL BANKER REALTY. Selling Office: RE/MAX ASSURED.
StellarMLS is the source of this information via Internet Data Exchange Program. All listing information is deemed reliable but not guaranteed and should be independently verified through personal inspection by appropriate professionals. Listings displayed on this website may be subject to prior sale or removal from sale. Availability of any listing should always be independently verified. Listing information is provided for consumer personal, non-commercial use, solely to identify potential properties for potential purchase. All other use is strictly prohibited and may violate relevant federal and state law. Data last updated on
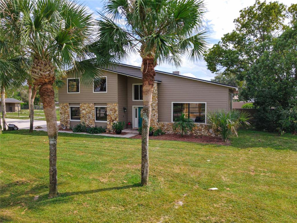
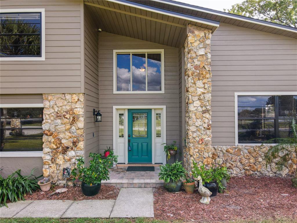
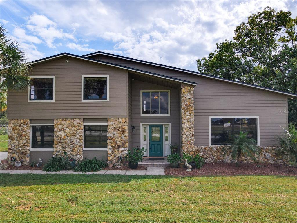
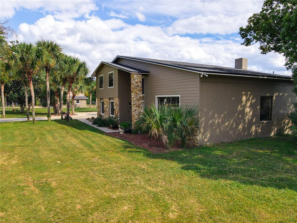
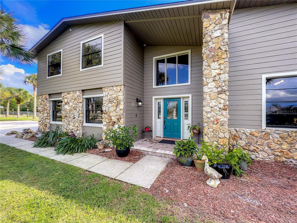

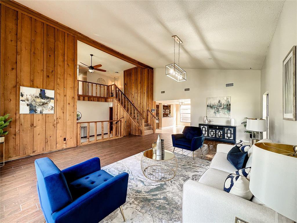
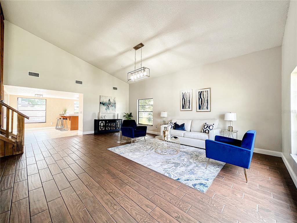
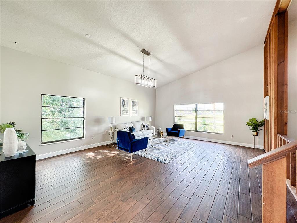

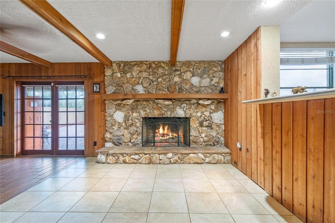

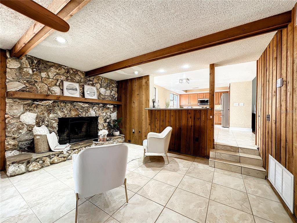
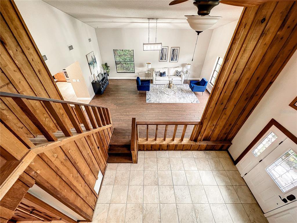
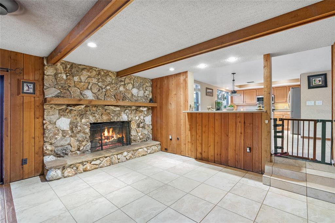
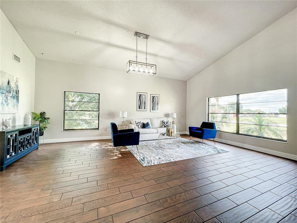
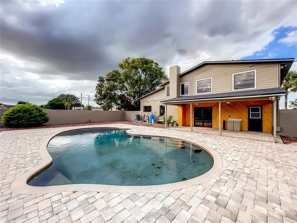
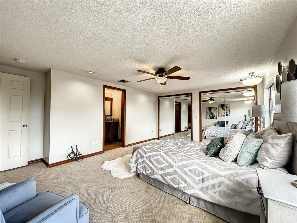
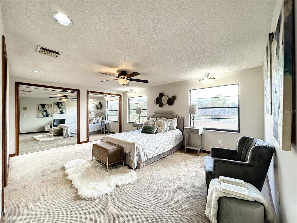

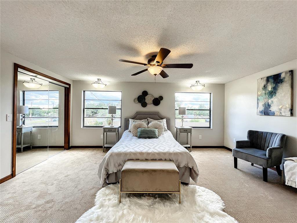
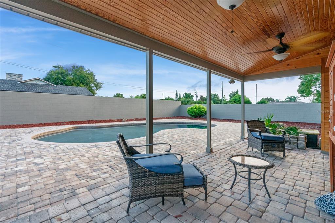
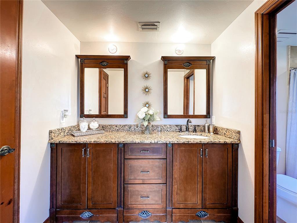
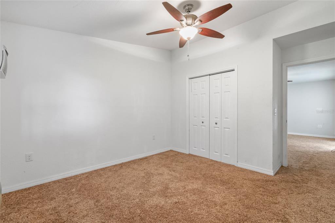
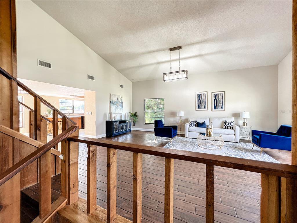

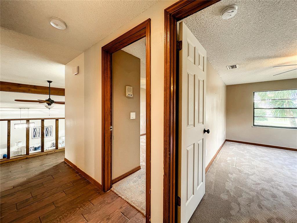

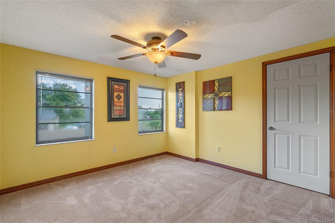
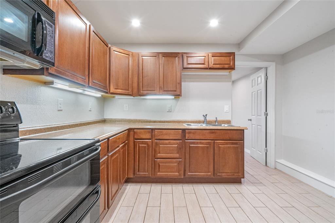
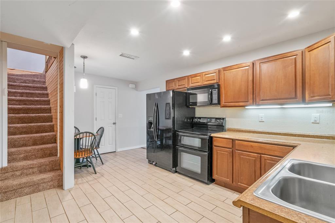
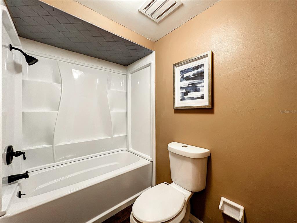
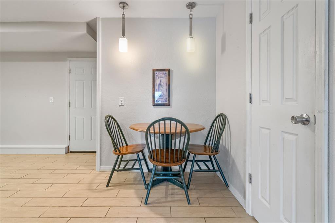
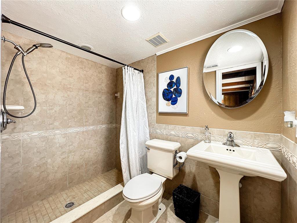
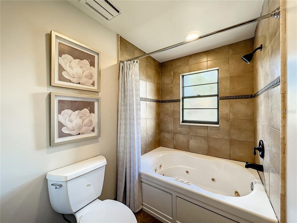
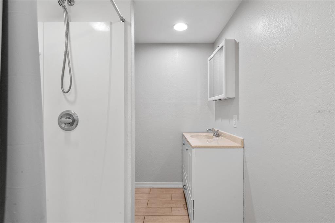
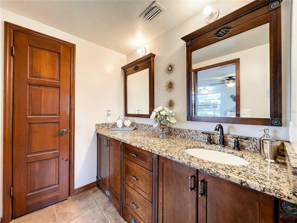
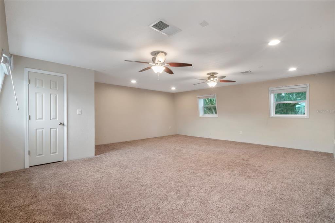
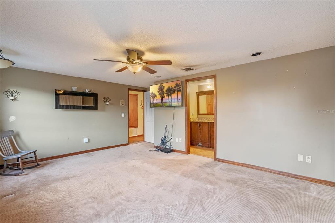
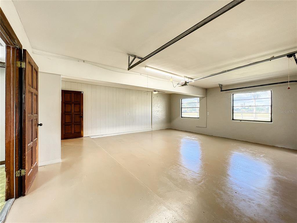
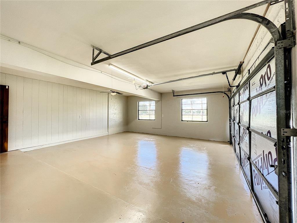
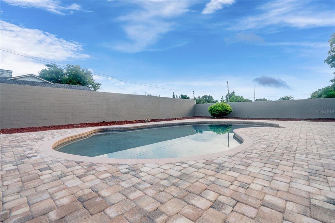
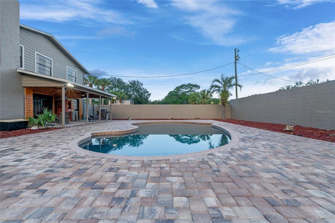
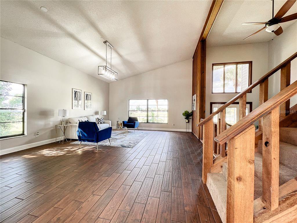
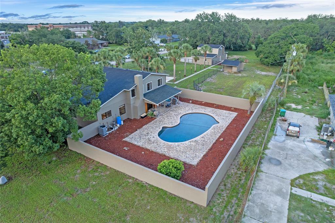
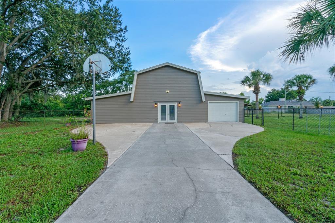
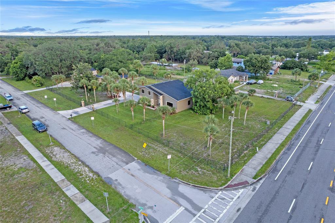
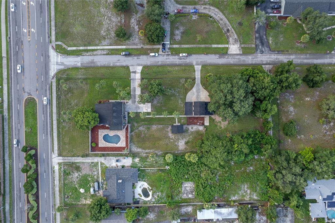
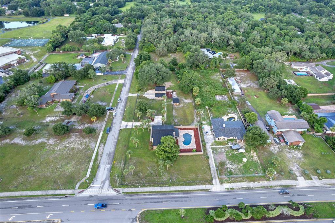
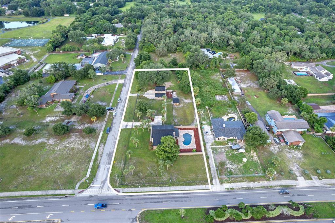
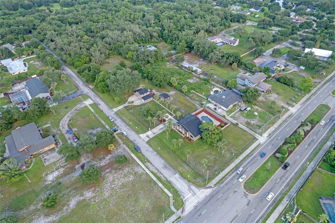
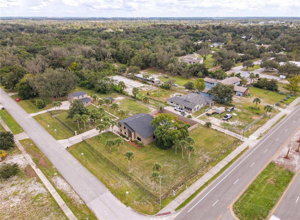
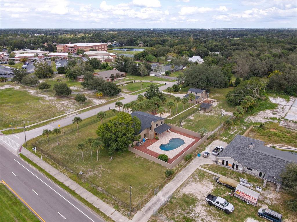
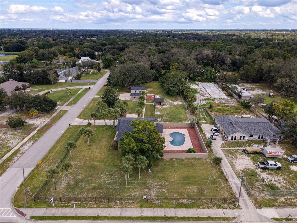
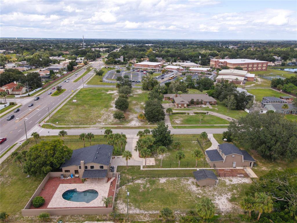
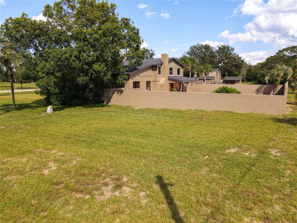
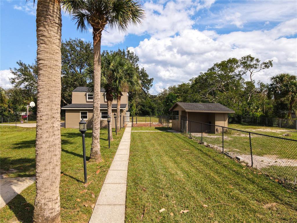
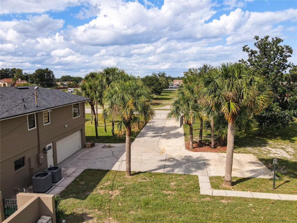
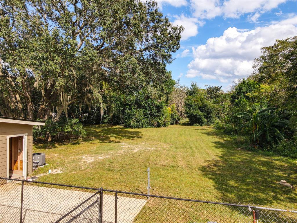
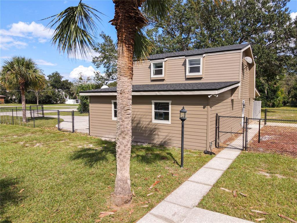
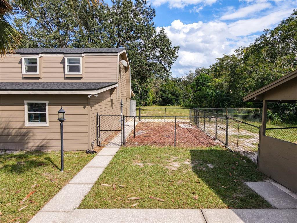
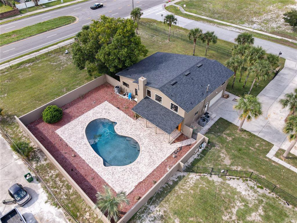
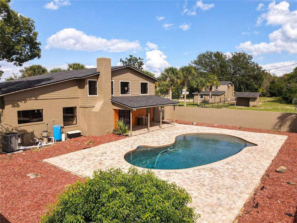
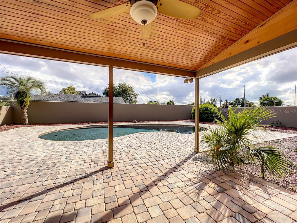
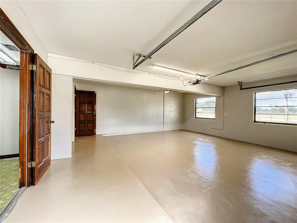
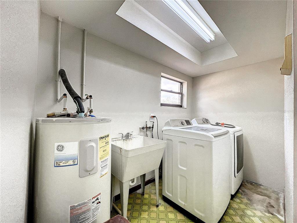
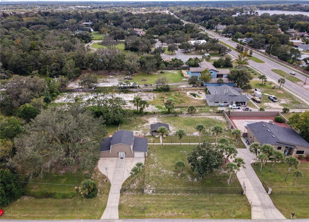
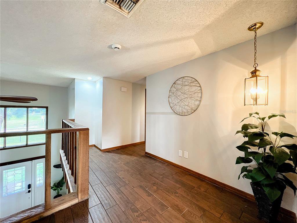
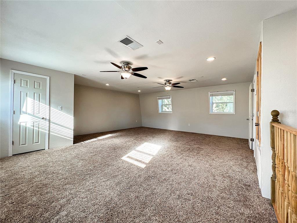
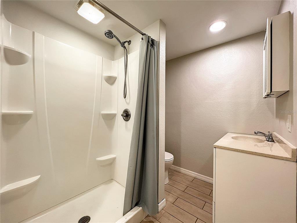
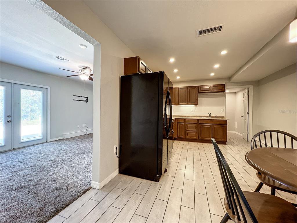
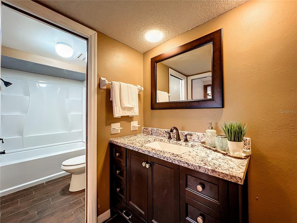
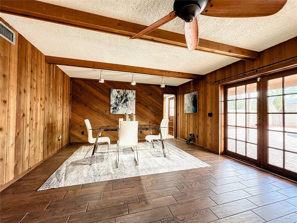
/u.realgeeks.media/belbenrealtygroup/400dpilogo.png)