1031 Beckstrom Drive, Oviedo, FL 32765
- $400,000
- 3
- BD
- 2
- BA
- 1,576
- SqFt
- Sold Price
- $400,000
- List Price
- $399,900
- Status
- Sold
- Days on Market
- 12
- Closing Date
- Aug 12, 2022
- MLS#
- O6039485
- Property Style
- Single Family
- Architectural Style
- Ranch
- Year Built
- 1987
- Bedrooms
- 3
- Bathrooms
- 2
- Living Area
- 1,576
- Lot Size
- 7,893
- Acres
- 0.18
- Total Acreage
- 0 to less than 1/4
- Legal Subdivision Name
- Alafaya Woods
- MLS Area Major
- Oviedo
Property Description
A Great Place To Call Home. This is the home you've been waiting for, from its updated kitchen with Quartz counters, SS appliances and custom back splash to its "many smart features". Large great room with a corner fireplace overlooking the screen patio and fenced back yard. The popular split plan is ideal and offers custom barn doors to separate the guest wing from the main living area. Master suite has updated bath and custom walk in closet. Newer interior paint, all low maintenance flooring, updated lights and electric (box), and so much more. Community features a play ground, basket ball, tennis courts and the Best A schools. Call today for a private showing. You will not be disappointed.
Additional Information
- Taxes
- $1557
- Minimum Lease
- 7 Months
- HOA Fee
- $300
- HOA Payment Schedule
- Annually
- Community Features
- Association Recreation - Owned, Park, Playground, Sidewalks, Tennis Courts, No Deed Restriction
- Zoning
- RES
- Interior Layout
- Cathedral Ceiling(s), Ceiling Fans(s), Eat-in Kitchen, High Ceilings, Living Room/Dining Room Combo, Master Bedroom Main Floor, Solid Wood Cabinets, Split Bedroom, Stone Counters, Vaulted Ceiling(s), Walk-In Closet(s), Window Treatments
- Interior Features
- Cathedral Ceiling(s), Ceiling Fans(s), Eat-in Kitchen, High Ceilings, Living Room/Dining Room Combo, Master Bedroom Main Floor, Solid Wood Cabinets, Split Bedroom, Stone Counters, Vaulted Ceiling(s), Walk-In Closet(s), Window Treatments
- Floor
- Ceramic Tile, Laminate
- Appliances
- Dishwasher, Disposal, Dryer, Electric Water Heater, Exhaust Fan, Microwave, Range, Refrigerator, Washer
- Utilities
- BB/HS Internet Available, Fiber Optics, Street Lights, Water Connected
- Heating
- Central, Electric
- Air Conditioning
- Central Air
- Exterior Construction
- Block, Stucco
- Exterior Features
- Lighting, Sidewalk, Sliding Doors
- Roof
- Shingle
- Foundation
- Slab
- Pool
- No Pool
- Garage Carport
- 2 Car Garage
- Garage Spaces
- 2
- Garage Features
- Driveway, Garage Door Opener
- Elementary School
- Stenstrom Elementary
- Middle School
- Chiles Middle
- High School
- Oviedo High
- Fences
- Fenced, Wood
- Pets
- Allowed
- Flood Zone Code
- X
- Parcel ID
- 26 21 31 504 0000 0670
- Legal Description
- Lot 67 Alafaya Woods PH 10 PB 37 PGS 11-14
Mortgage Calculator
Listing courtesy of CARTHEN REALTY INC. Selling Office: LPT REALTY LLC.
StellarMLS is the source of this information via Internet Data Exchange Program. All listing information is deemed reliable but not guaranteed and should be independently verified through personal inspection by appropriate professionals. Listings displayed on this website may be subject to prior sale or removal from sale. Availability of any listing should always be independently verified. Listing information is provided for consumer personal, non-commercial use, solely to identify potential properties for potential purchase. All other use is strictly prohibited and may violate relevant federal and state law. Data last updated on
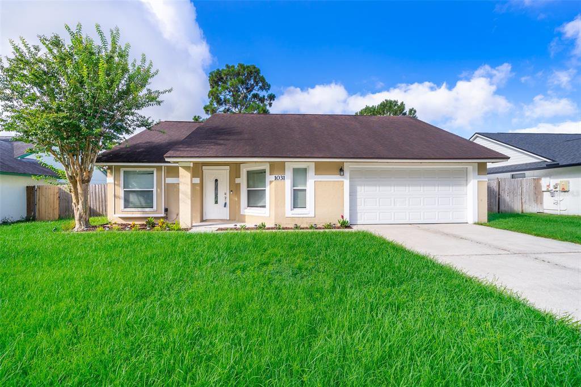
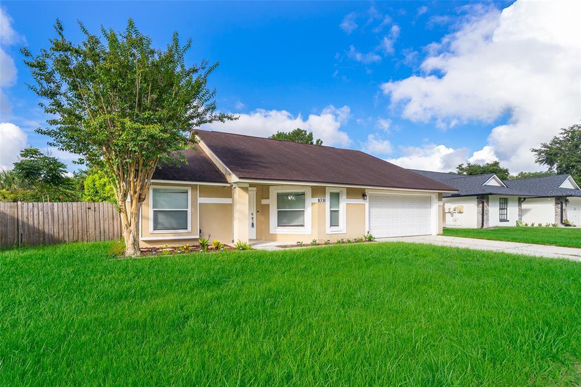
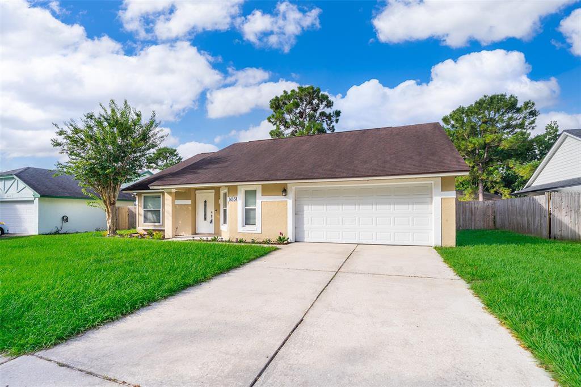
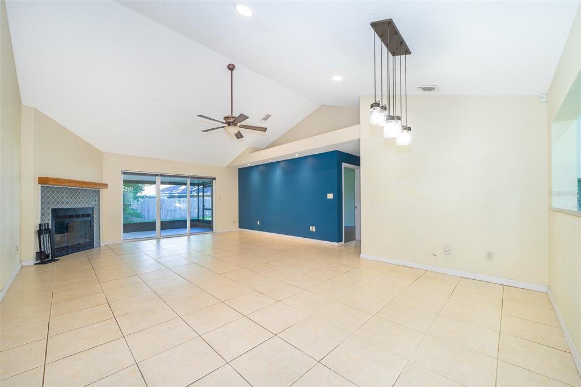
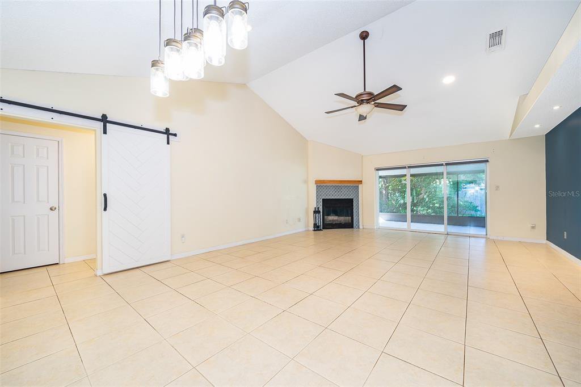
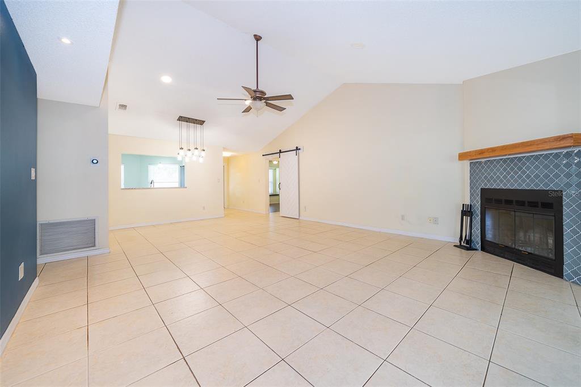
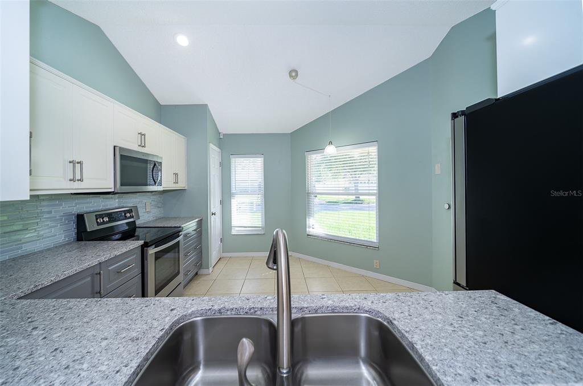
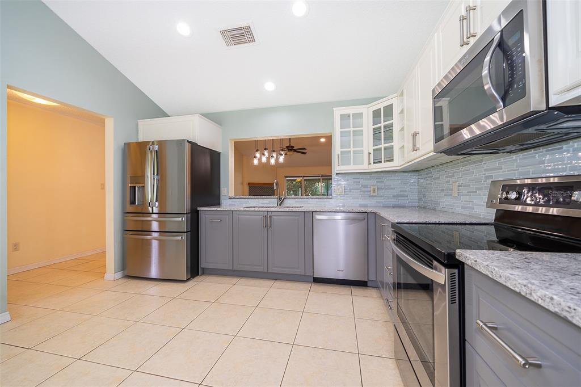
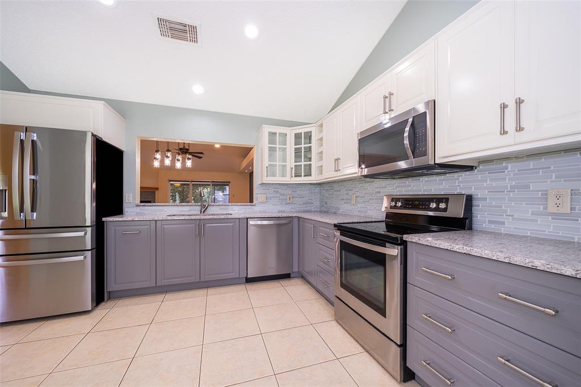
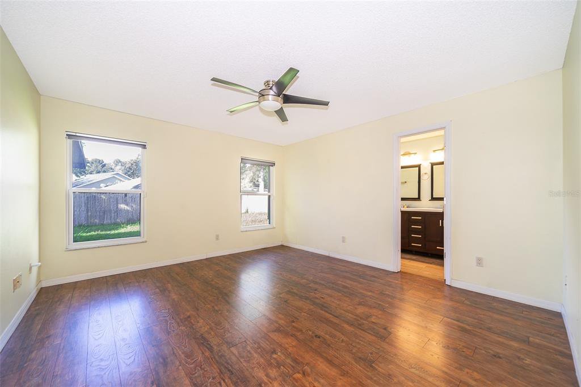
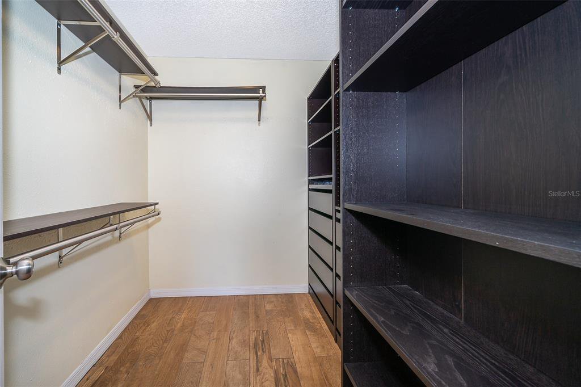
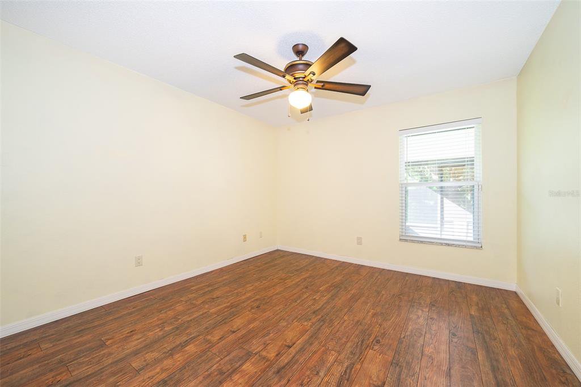
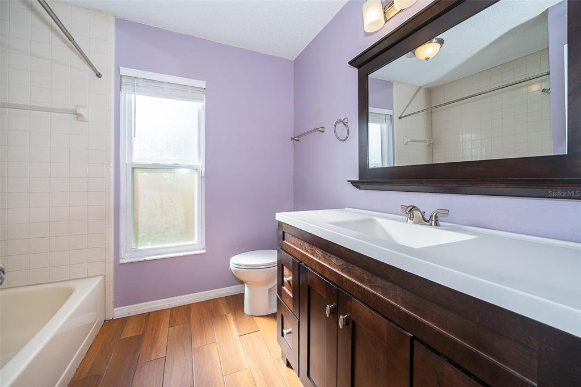
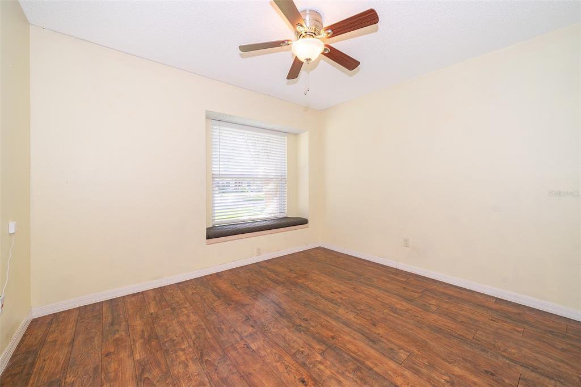
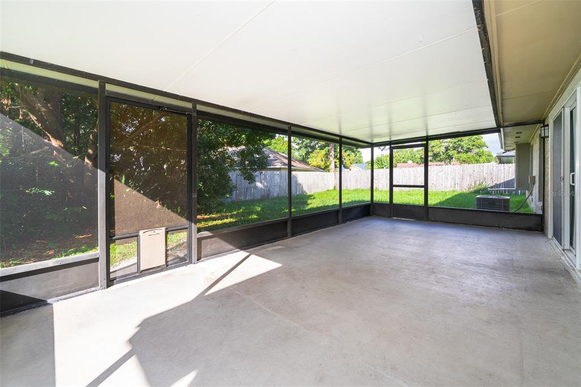
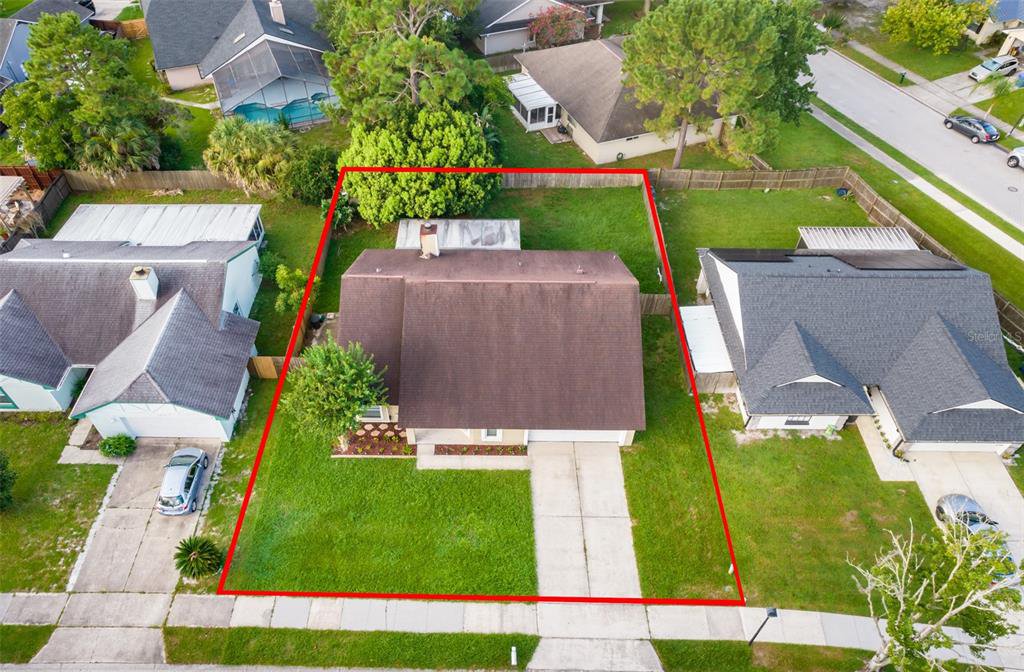
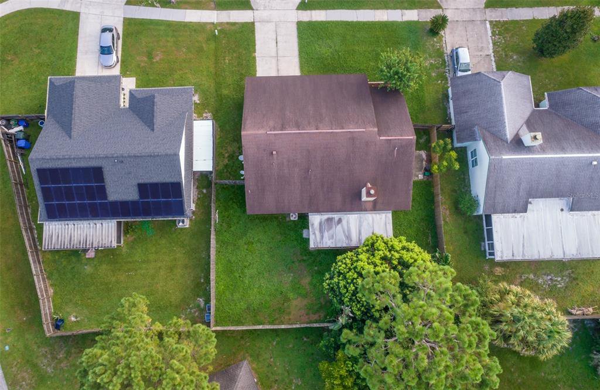
/u.realgeeks.media/belbenrealtygroup/400dpilogo.png)