1833 Jainic Loop, Apopka, FL 32712
- $505,000
- 4
- BD
- 3.5
- BA
- 2,903
- SqFt
- Sold Price
- $505,000
- List Price
- $500,000
- Status
- Sold
- Days on Market
- 60
- Closing Date
- Oct 11, 2022
- MLS#
- O6039468
- Property Style
- Single Family
- Architectural Style
- Ranch
- Year Built
- 2019
- Bedrooms
- 4
- Bathrooms
- 3.5
- Baths Half
- 1
- Living Area
- 2,903
- Lot Size
- 12,817
- Acres
- 0.29
- Total Acreage
- 1/4 to less than 1/2
- Legal Subdivision Name
- Chandler Estates
- MLS Area Major
- Apopka
Property Description
Beautifully appointed home. Amazing newer home loaded with upgrades. This gorgeous Dalton floorplan with bonus room checks all the boxes. All of the Upgrades you want in a home are already done for you. 8 ft doors, ceramic wood tiles downstairs, Premier Gourmet Kitchen, water softener system, modern fixtures & ceiling fans, flat-panel maple flagstone cabinet with handles, pre-plumbed for laundry tub, Essa Touch kitchen faucet, Deluxe Master Bath with raised vanities and solid surface countertops in the kitchen are some of the upgrades you'll enjoy. This home has barely been lived in and showcases a true split floorplan and a super-sized upstairs bedroom with its own en suite. The Owner's bath includes a walk-in shower, upgraded plumbing fixtures, double sinks, and 12 x 24 tile. Working from home in style in your private office with french doors. Enjoy the screened patio with views of the community from above. This home is located in a very established community close to all major highways and minutes from excellent schools, hospitals, shopping, dining, theme parks and so much more. Don't miss out on owning this beauty. Schedule your showing today.
Additional Information
- Taxes
- $5105
- Minimum Lease
- No Minimum
- HOA Fee
- $826
- HOA Payment Schedule
- Annually
- Location
- Corner Lot
- Community Features
- Deed Restrictions
- Zoning
- RSF-1B
- Interior Layout
- Ceiling Fans(s), Coffered Ceiling(s), Master Bedroom Main Floor, Open Floorplan, Solid Surface Counters, Walk-In Closet(s)
- Interior Features
- Ceiling Fans(s), Coffered Ceiling(s), Master Bedroom Main Floor, Open Floorplan, Solid Surface Counters, Walk-In Closet(s)
- Floor
- Carpet, Ceramic Tile
- Appliances
- Cooktop, Dishwasher, Disposal, Dryer, Microwave, Range Hood, Refrigerator, Washer, Water Softener
- Utilities
- Cable Connected, Electricity Connected
- Heating
- Central
- Air Conditioning
- Central Air
- Exterior Construction
- Block, Stucco
- Exterior Features
- Irrigation System
- Roof
- Shingle
- Foundation
- Slab
- Pool
- No Pool
- Garage Carport
- 2 Car Garage
- Garage Spaces
- 2
- Elementary School
- Zellwood Elem
- Middle School
- Wolf Lake Middle
- High School
- Apopka High
- Pets
- Allowed
- Flood Zone Code
- x
- Parcel ID
- 35-20-27-1253-00-580
- Legal Description
- CHANDLER ESTATES 74/111 LOT 58
Mortgage Calculator
Listing courtesy of EMPIRE NETWORK REALTY. Selling Office: AMERITEAM REALTY INC.
StellarMLS is the source of this information via Internet Data Exchange Program. All listing information is deemed reliable but not guaranteed and should be independently verified through personal inspection by appropriate professionals. Listings displayed on this website may be subject to prior sale or removal from sale. Availability of any listing should always be independently verified. Listing information is provided for consumer personal, non-commercial use, solely to identify potential properties for potential purchase. All other use is strictly prohibited and may violate relevant federal and state law. Data last updated on
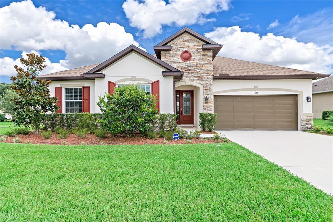
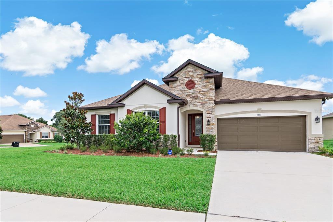
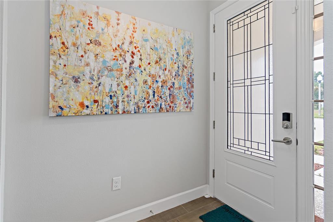
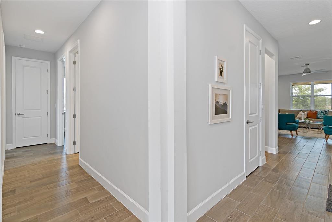
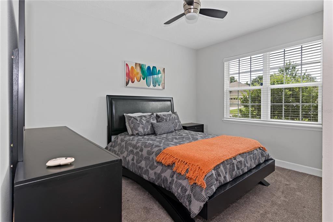
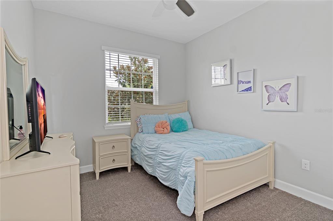
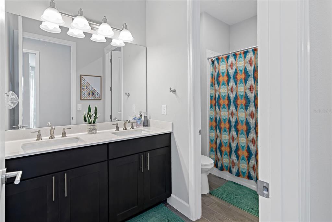
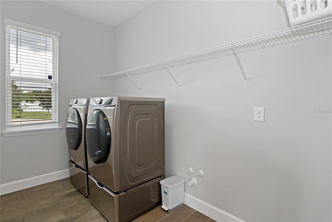
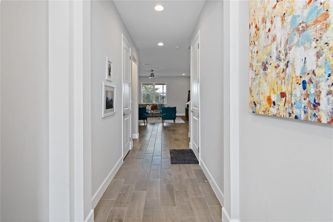
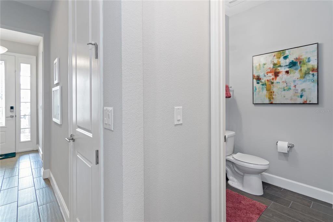
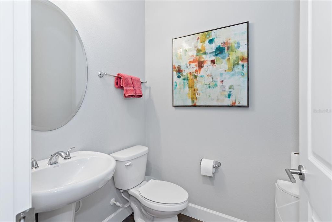

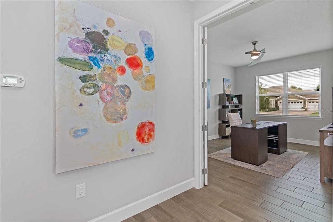

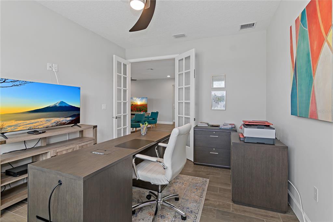
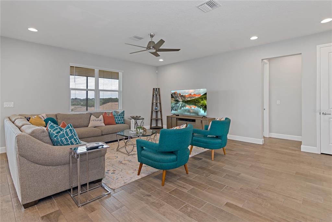

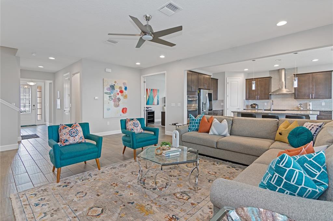
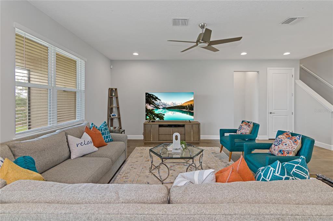
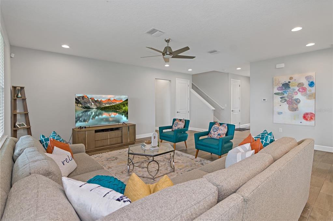

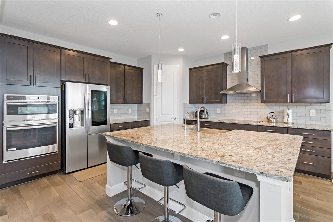
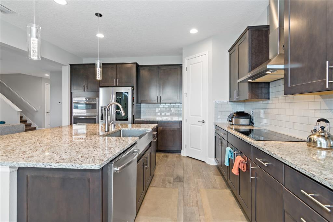
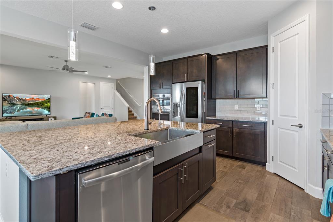
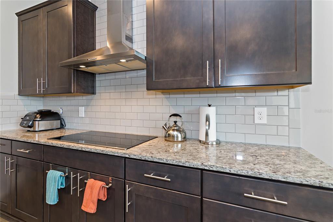
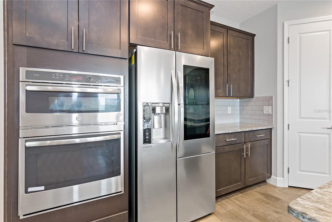
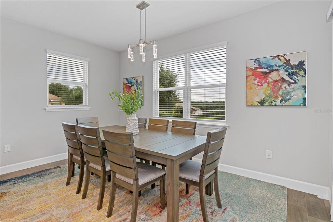
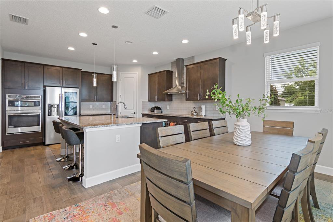
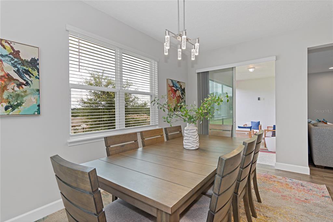
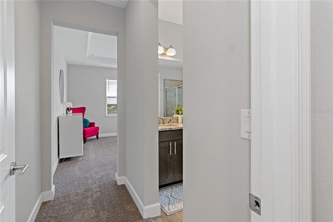
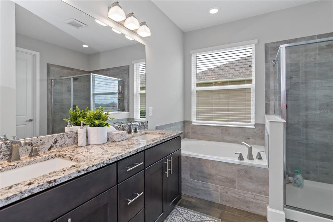
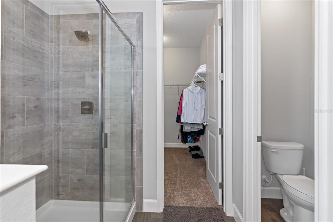
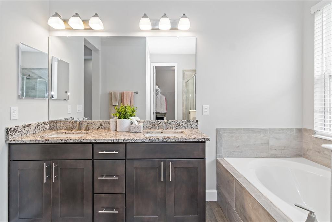
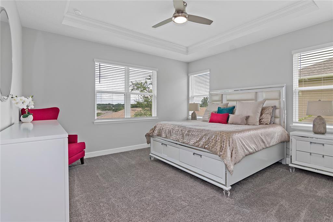
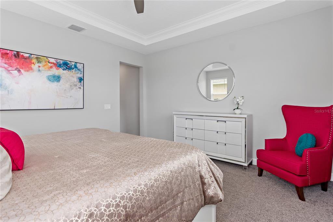
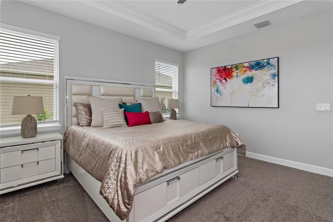
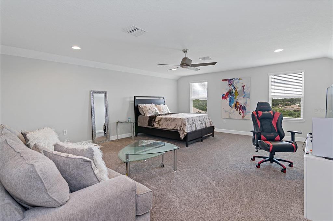
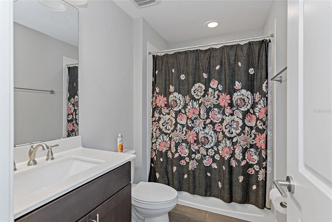
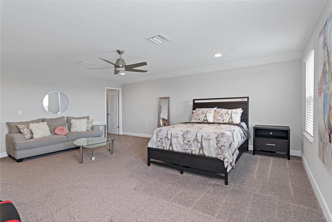
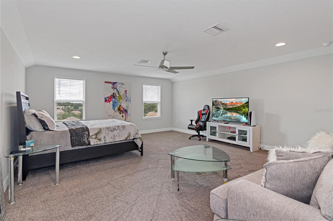
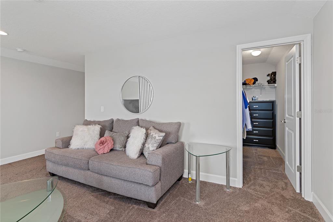
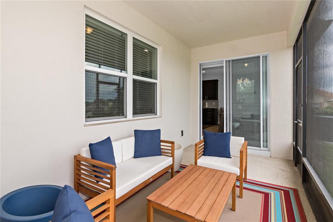
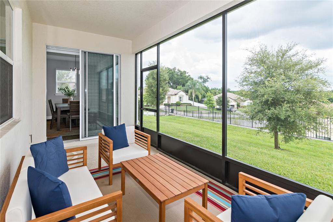
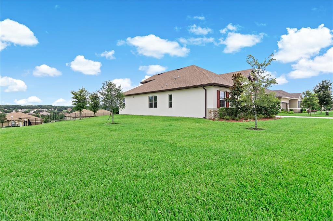
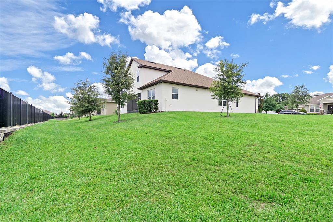
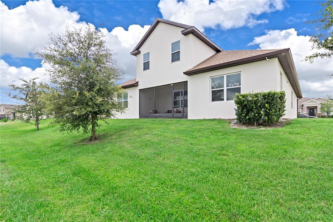
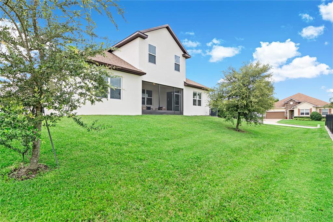

/u.realgeeks.media/belbenrealtygroup/400dpilogo.png)