2139 Palm Crest Drive, Apopka, FL 32712
- $506,000
- 4
- BD
- 2
- BA
- 2,072
- SqFt
- Sold Price
- $506,000
- List Price
- $460,000
- Status
- Sold
- Days on Market
- 16
- Closing Date
- Aug 15, 2022
- MLS#
- O6039079
- Property Style
- Single Family
- Year Built
- 1985
- Bedrooms
- 4
- Bathrooms
- 2
- Living Area
- 2,072
- Lot Size
- 23,063
- Acres
- 0.53
- Total Acreage
- 1/2 to less than 1
- Legal Subdivision Name
- Palms Sec 01
- MLS Area Major
- Apopka
Property Description
Welcome to this Gorgeous home in The Palms boasting four bedrooms and 2 full baths, the 4th bedroom is being used as an additional game room/office. Open floor plan with split bedroom plan, double woodburning fireplace, huge fenced in yard, solar heated screened pool with an oversized covered lanai and summer kitchen. The master suite features a totally remodeled master bath, wood flooring, walk-in closet and fireplace. The kitchen is open to the family room, dining room and lanai and is nicely finished out with stainless steel appliances, granite counter tops and beautiful wood cabinets. New roof 6/2022, replumbed, remodeled baths, new wood flooring, replaced electrical panels and recently painted inside and out. Move Right In, all the updating has been completed! Located near Wekiva Springs State Park, shopping, restaurants and easy access to major roads. Don't Miss This One, call for your private showing today!
Additional Information
- Taxes
- $2944
- Minimum Lease
- No Minimum
- HOA Fee
- $462
- HOA Payment Schedule
- Annually
- Location
- In County, Oversized Lot
- Community Features
- No Deed Restriction
- Zoning
- R-1AA
- Interior Layout
- Cathedral Ceiling(s), Ceiling Fans(s), Eat-in Kitchen, High Ceilings, Kitchen/Family Room Combo, Master Bedroom Main Floor, Solid Wood Cabinets, Split Bedroom, Stone Counters, Walk-In Closet(s)
- Interior Features
- Cathedral Ceiling(s), Ceiling Fans(s), Eat-in Kitchen, High Ceilings, Kitchen/Family Room Combo, Master Bedroom Main Floor, Solid Wood Cabinets, Split Bedroom, Stone Counters, Walk-In Closet(s)
- Floor
- Travertine, Wood
- Appliances
- Dishwasher, Disposal, Dryer, Microwave, Range, Refrigerator, Washer
- Utilities
- Cable Connected, Electricity Connected
- Heating
- Central
- Air Conditioning
- Central Air
- Exterior Construction
- Stucco, Wood Frame
- Exterior Features
- Fence, Irrigation System, Outdoor Kitchen, Sliding Doors
- Roof
- Shingle
- Foundation
- Slab
- Pool
- Private
- Pool Type
- Gunite, In Ground
- Garage Carport
- 2 Car Garage
- Garage Spaces
- 2
- Garage Dimensions
- 20x20
- Pets
- Allowed
- Flood Zone Code
- x
- Parcel ID
- 36-20-28-8616-00-540
- Legal Description
- THE PALMS SECTION 1 12/10 LOT 54
Mortgage Calculator
Listing courtesy of KELLER WILLIAMS HERITAGE REALTY. Selling Office: PREMIER SOTHEBYS INT'L REALTY.
StellarMLS is the source of this information via Internet Data Exchange Program. All listing information is deemed reliable but not guaranteed and should be independently verified through personal inspection by appropriate professionals. Listings displayed on this website may be subject to prior sale or removal from sale. Availability of any listing should always be independently verified. Listing information is provided for consumer personal, non-commercial use, solely to identify potential properties for potential purchase. All other use is strictly prohibited and may violate relevant federal and state law. Data last updated on
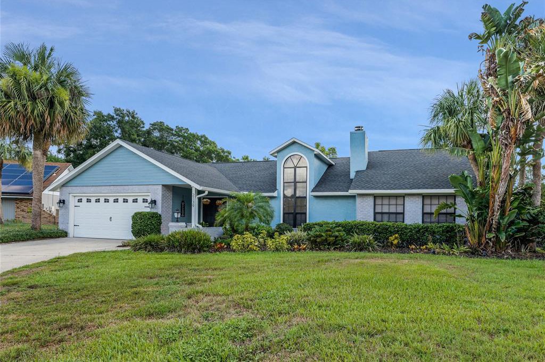
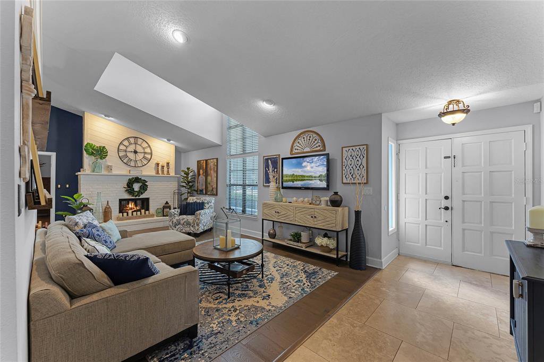
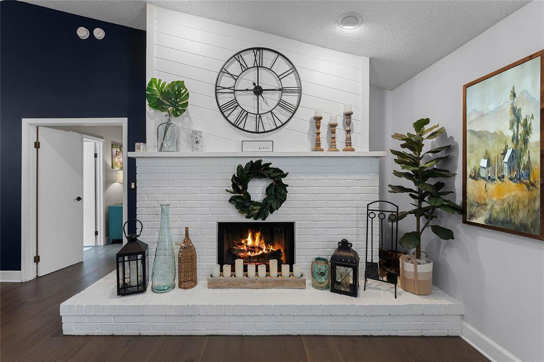
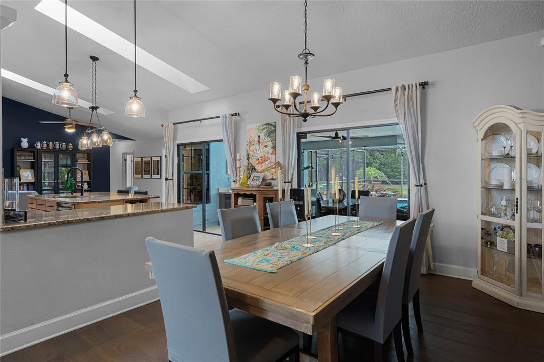
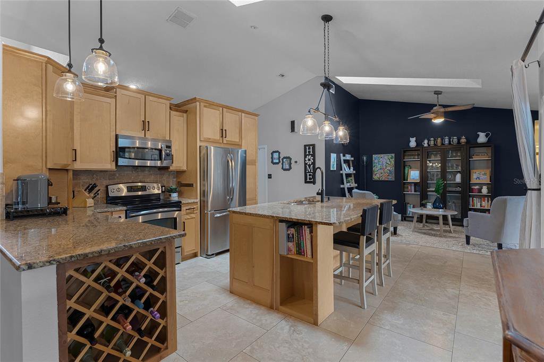
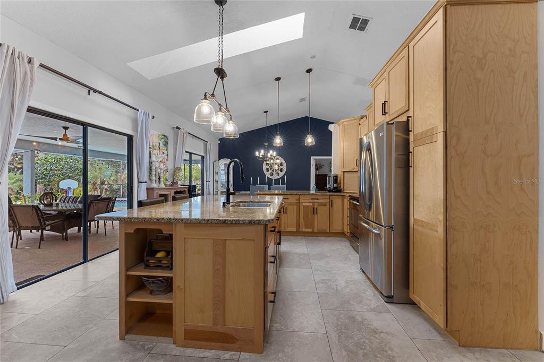
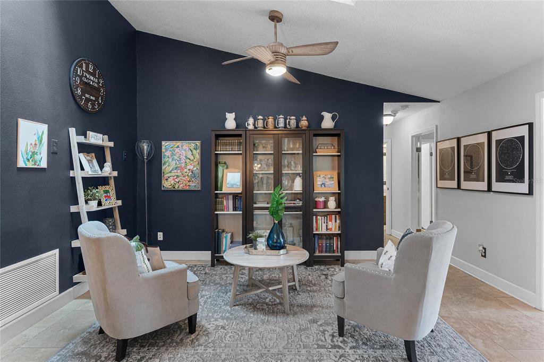
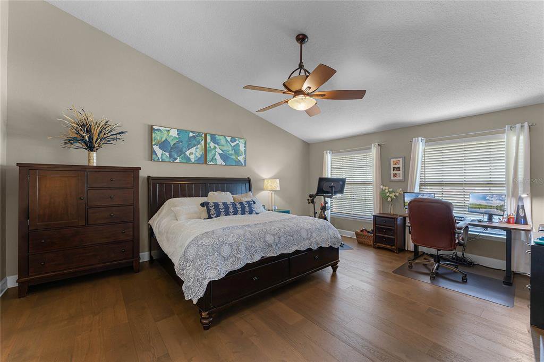
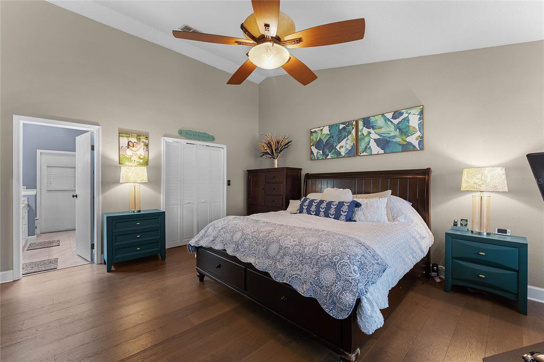
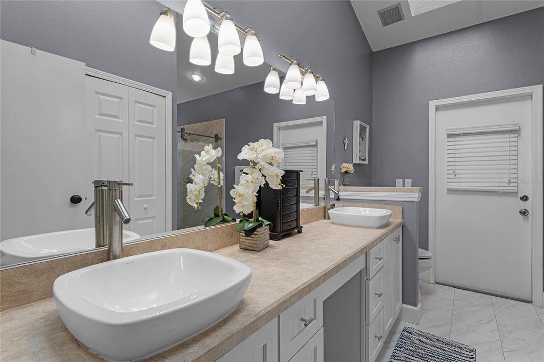
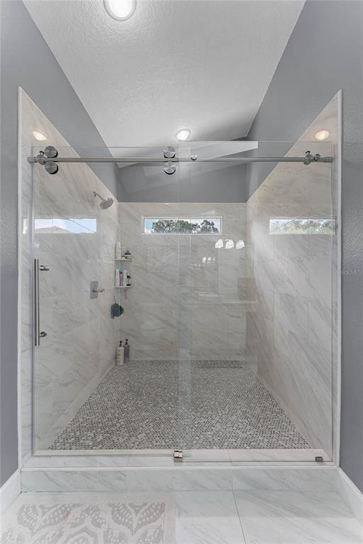
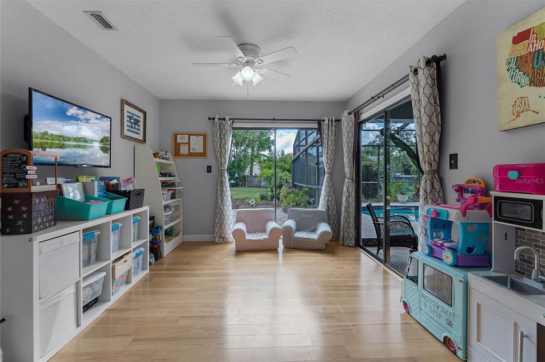
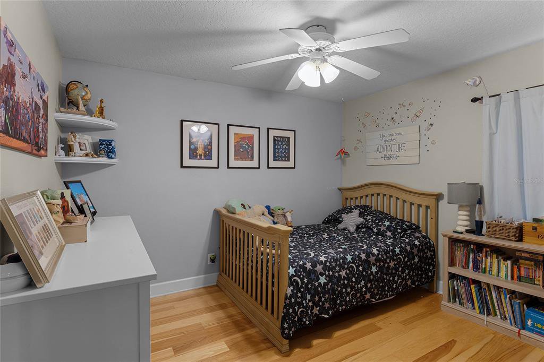
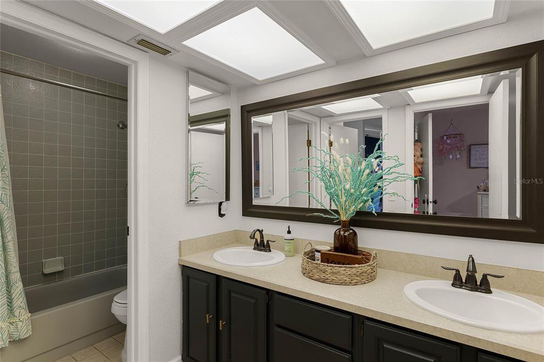
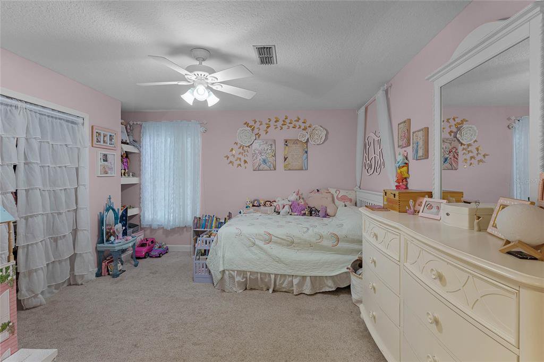
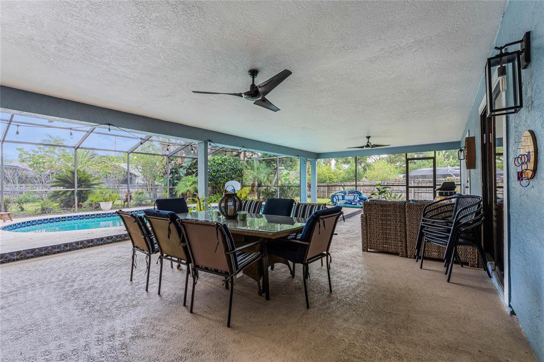
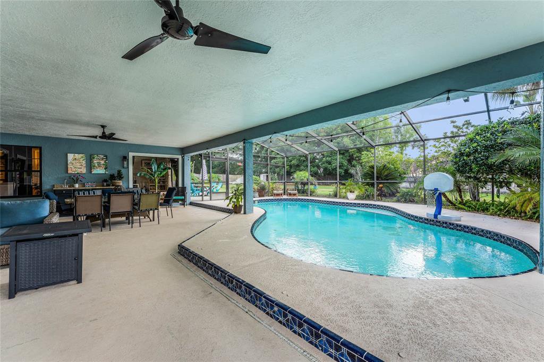
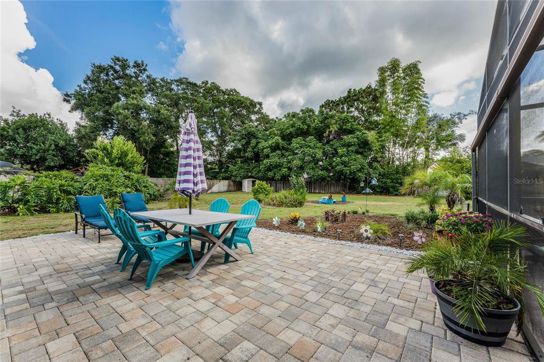
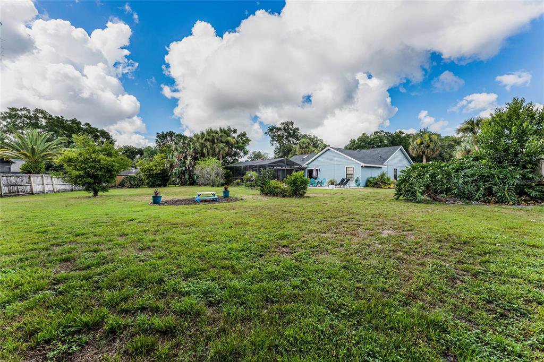
/u.realgeeks.media/belbenrealtygroup/400dpilogo.png)