2330 Huron Trail, Maitland, FL 32751
- $635,000
- 3
- BD
- 2
- BA
- 2,089
- SqFt
- Sold Price
- $635,000
- List Price
- $649,900
- Status
- Sold
- Days on Market
- 6
- Closing Date
- Aug 12, 2022
- MLS#
- O6039057
- Property Style
- Single Family
- Architectural Style
- Traditional
- Year Built
- 1963
- Bedrooms
- 3
- Bathrooms
- 2
- Living Area
- 2,089
- Lot Size
- 13,017
- Acres
- 0.30
- Total Acreage
- 1/4 to less than 1/2
- Legal Subdivision Name
- Dommerich Hills First Add
- MLS Area Major
- Maitland / Eatonville
Property Description
Welcome home to this Dommerich Hills 3 bedroom PLUS OFFICE beauty! Pride of ownership is featured throughout this amazing property. Absolutely STUNNING oversized lot with side entry garage and long driveway. NEW ROOF was installed 4 years ago. An amazing BACK DECK was added off of the family room to enjoy the large FENCED BACKYARD. Built-in planters have also been added to grow beautiful flowers or even herbs just steps from the kitchen! Transferrable termite bond as well! Upon walking inside, the living room features a GORGEOUS, custom wall-to-wall fireplace. Barn doors were added for the transition from the living to the family room in 2017. All of the ORIGINAL WOOD FLOORS have been completely refinished and sealed. The dining room also has wood flooring under the carpet that is currently in place. Enjoy gazing out into the beautiful backyard right from the large cut-out kitchen window. Custom granite countertops have been added to the kitchen for a more polished look. All windows have been upgraded to double-paned windows which will help to drastically cut down on electric bills! Let's not forget the additional STORAGE ROOM directly off of the garage that is 24x12. No more worrying about being able to have storage space AND a garage. Here you have BOTH! First floor A/C was replaced in 2019 and the sliding glass door from the family room to deck was replaced in 2017. All of the heavy lifting has been done for you!
Additional Information
- Taxes
- $2483
- Minimum Lease
- 7 Months
- Location
- City Limits, Oversized Lot, Paved
- Community Features
- No Deed Restriction
- Zoning
- RS-3
- Interior Layout
- Ceiling Fans(s), Crown Molding, Kitchen/Family Room Combo, Skylight(s), Stone Counters
- Interior Features
- Ceiling Fans(s), Crown Molding, Kitchen/Family Room Combo, Skylight(s), Stone Counters
- Floor
- Carpet, Laminate, Wood
- Appliances
- Dishwasher, Dryer, Electric Water Heater, Range, Refrigerator, Washer
- Utilities
- BB/HS Internet Available, Cable Available
- Heating
- Central, Electric
- Air Conditioning
- Central Air
- Fireplace Description
- Living Room, Wood Burning
- Exterior Construction
- Block, Wood Frame
- Exterior Features
- Fence
- Roof
- Shingle
- Foundation
- Slab
- Pool
- No Pool
- Garage Carport
- 2 Car Garage
- Garage Spaces
- 2
- Garage Features
- Driveway, Garage Door Opener
- Fences
- Wood
- Pets
- Allowed
- Flood Zone Code
- x
- Parcel ID
- 29-21-30-2133-03-052
- Legal Description
- DOMMERICH HILLS FIRST ADDITION Y/102 THEE 36 FT LOT 5 & W 74 FT LOT 6 BLK C
Mortgage Calculator
Listing courtesy of RE/MAX 200 REALTY. Selling Office: RE/MAX 200 REALTY.
StellarMLS is the source of this information via Internet Data Exchange Program. All listing information is deemed reliable but not guaranteed and should be independently verified through personal inspection by appropriate professionals. Listings displayed on this website may be subject to prior sale or removal from sale. Availability of any listing should always be independently verified. Listing information is provided for consumer personal, non-commercial use, solely to identify potential properties for potential purchase. All other use is strictly prohibited and may violate relevant federal and state law. Data last updated on
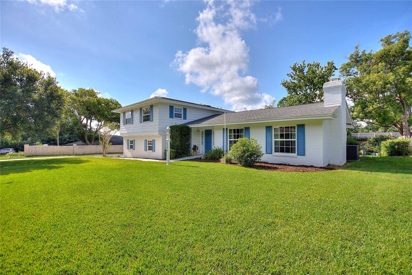
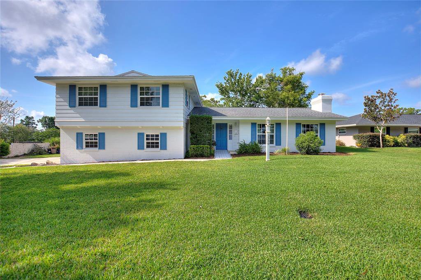
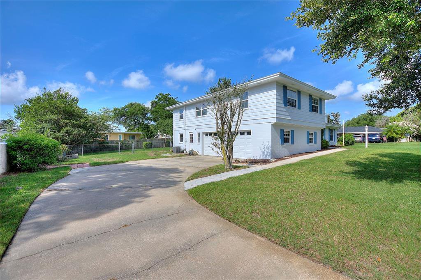
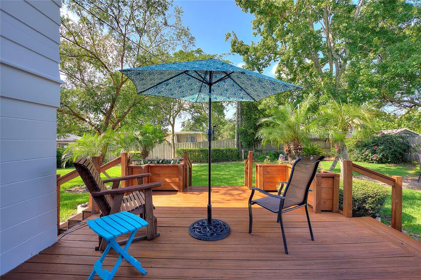
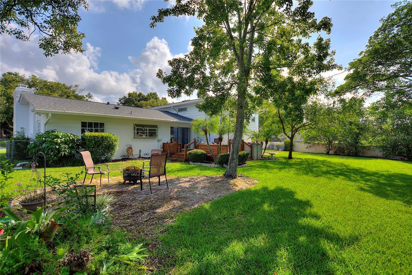
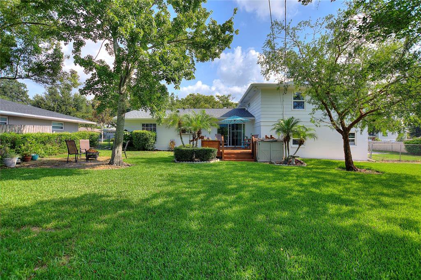
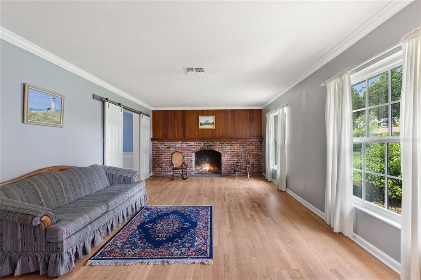
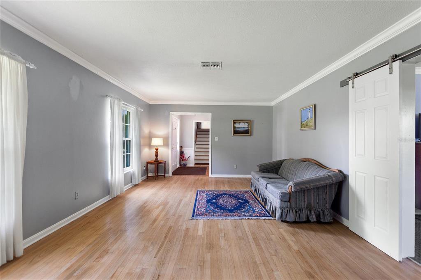
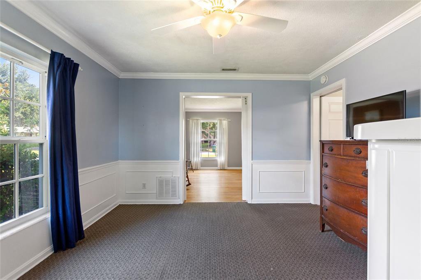
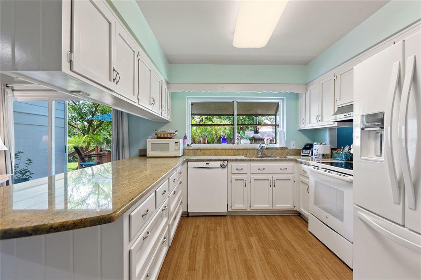
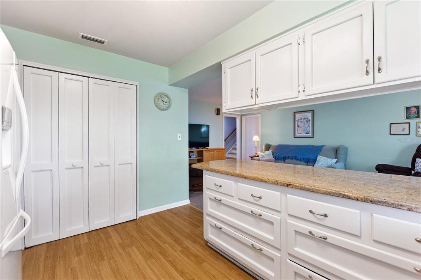
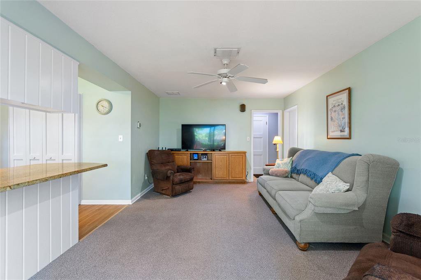
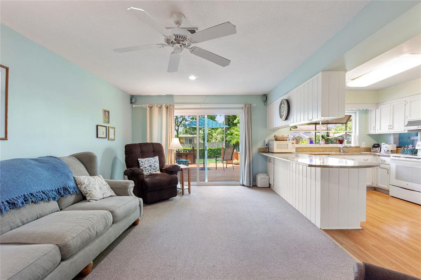
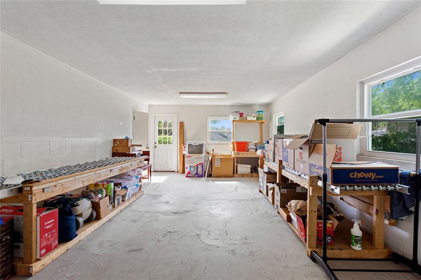
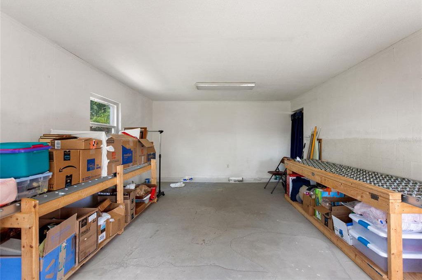
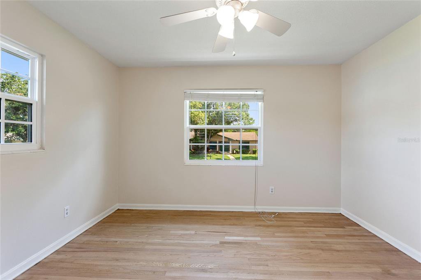
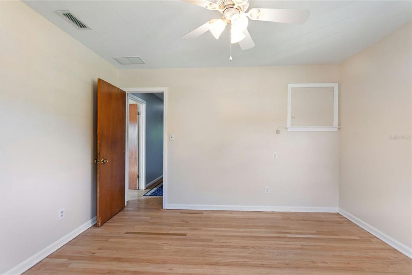
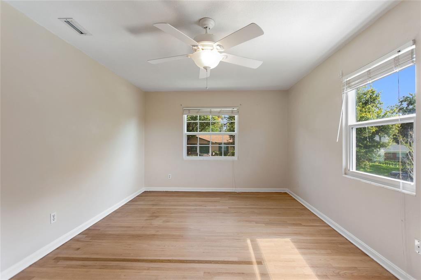
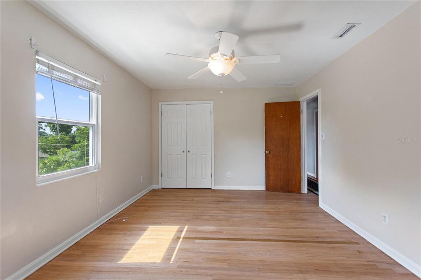
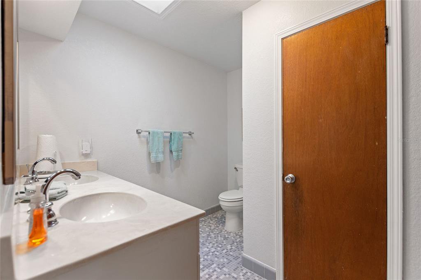
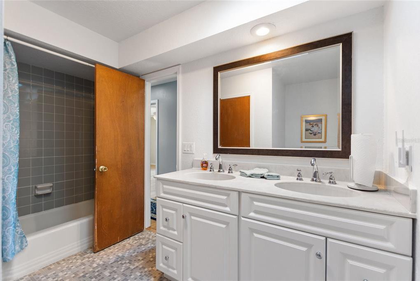
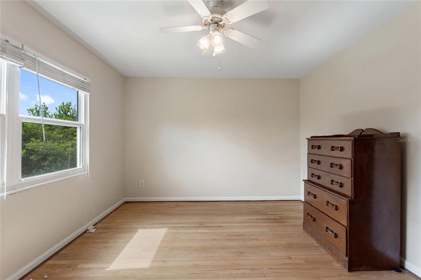
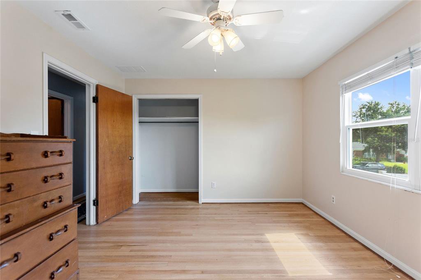
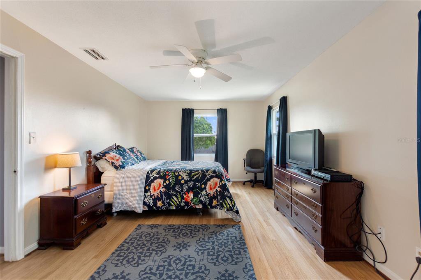
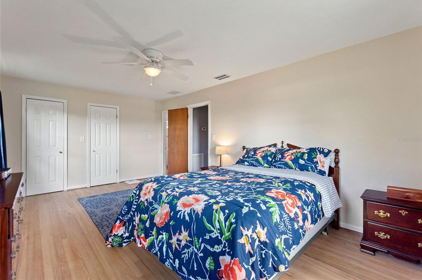
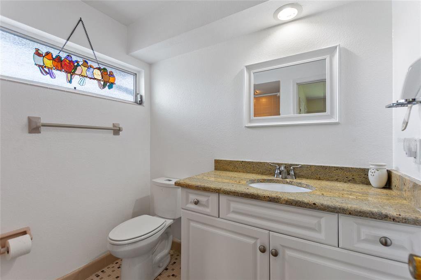
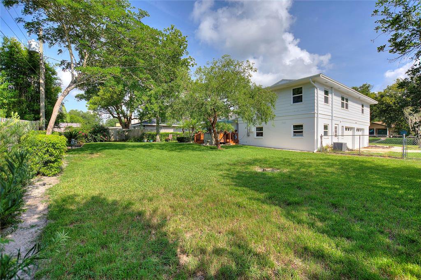
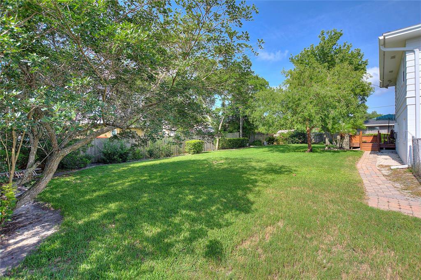
/u.realgeeks.media/belbenrealtygroup/400dpilogo.png)