14513 Whittridge Drive, Winter Garden, FL 34787
- $605,000
- 5
- BD
- 4
- BA
- 3,487
- SqFt
- Sold Price
- $605,000
- List Price
- $625,000
- Status
- Sold
- Days on Market
- 102
- Closing Date
- Nov 08, 2022
- MLS#
- O6038676
- Property Style
- Single Family
- Architectural Style
- Colonial, Traditional
- Year Built
- 2006
- Bedrooms
- 5
- Bathrooms
- 4
- Living Area
- 3,487
- Lot Size
- 9,763
- Acres
- 0.22
- Total Acreage
- 0 to less than 1/4
- Legal Subdivision Name
- Signature Lks-Pcl 01b
- MLS Area Major
- Winter Garden/Oakland
Property Description
Big price reduction by this motivated Seller! This is your chance to own a five bedroom home in the beautiful community of Independence Winter Garden. With great schools, community events, a great club house, walking trails, scenic ponds and a pool. As you walk up to the house you will notice the paved driveway and a charming covered front porch. The home has two large living spaces with laminate floors, a study/home office, and a quality kitchen with stainless appliances breakfast bar, granite counters and breakfast nook There is also a bedroom downstairs for the in-laws if needed. The living areas are very bright and one has glass sliding doors that lead on to a screened in lanai with views of a conservation area at the rear. A full downstairs bathroom and a laundry room complete the first floor. The second floor has a large primary bedroom entered through double doors. The primary also has a sitting area with great views. The full bathroom is attached to the primary bedroom with a corner tub, again with great views all complemented by a shower and walk in closets. The bedrooms are all linked by a spacious den area that could be configured numerous ways. Three more bedrooms and two more bathrooms are on the second floor. The home could use some internal decoration to make it as you want it. Homes sell fast in this community so be quick! Being sold "AS IS" Inspection welcome. Showings available to Pre Approved buyers only.
Additional Information
- Taxes
- $5537
- Minimum Lease
- No Minimum
- HOA Fee
- $168
- HOA Payment Schedule
- Monthly
- Maintenance Includes
- Cable TV, Common Area Taxes, Pool, Internet, Maintenance Grounds, Pool, Recreational Facilities
- Location
- Conservation Area, Corner Lot, In County, Irregular Lot, Oversized Lot, Sidewalk, Paved, Private
- Community Features
- Association Recreation - Owned, Fishing, Fitness Center, Golf, Handicap Modified, Irrigation-Reclaimed Water, No Truck/RV/Motorcycle Parking, Park, Playground, Pool, Sidewalks, Tennis Courts, Water Access, Waterfront, Wheelchair Access, No Deed Restriction, Golf Community, Maintenance Free, Security
- Zoning
- P-D
- Interior Layout
- Cathedral Ceiling(s), Ceiling Fans(s), Central Vaccum, Crown Molding, Kitchen/Family Room Combo, L Dining, Living Room/Dining Room Combo, Master Bedroom Upstairs, Open Floorplan, Solid Surface Counters, Solid Wood Cabinets, Split Bedroom, Stone Counters, Thermostat, Tray Ceiling(s), Vaulted Ceiling(s), Walk-In Closet(s), Window Treatments
- Interior Features
- Cathedral Ceiling(s), Ceiling Fans(s), Central Vaccum, Crown Molding, Kitchen/Family Room Combo, L Dining, Living Room/Dining Room Combo, Master Bedroom Upstairs, Open Floorplan, Solid Surface Counters, Solid Wood Cabinets, Split Bedroom, Stone Counters, Thermostat, Tray Ceiling(s), Vaulted Ceiling(s), Walk-In Closet(s), Window Treatments
- Floor
- Carpet, Laminate, Tile, Terrazzo, Tile
- Appliances
- Built-In Oven, Cooktop, Dishwasher, Disposal, Dryer, Electric Water Heater, Exhaust Fan, Gas Water Heater, Microwave, Range, Refrigerator, Washer
- Utilities
- Cable Connected, Electricity Connected, Fiber Optics, Natural Gas Connected, Phone Available, Public, Sprinkler Meter, Sprinkler Recycled, Street Lights, Water Connected
- Heating
- Central, Natural Gas, Radiant Ceiling
- Air Conditioning
- Central Air
- Exterior Construction
- Concrete, Stucco
- Exterior Features
- Irrigation System, Lighting, Sidewalk, Sliding Doors
- Roof
- Shingle
- Foundation
- Slab
- Pool
- Community
- Garage Carport
- 2 Car Garage
- Garage Spaces
- 2
- Garage Features
- Driveway, Garage Door Opener, Ground Level, Oversized
- Water Extras
- Boat Ramp - Private
- Water Access
- Limited Access
- Pets
- Allowed
- Pet Size
- Medium (36-60 Lbs.)
- Flood Zone Code
- X
- Parcel ID
- 22-23-27-8124-02-280
- Legal Description
- SIGNATURE LAKES - PARCEL 1B 60/51 LOT 228
Mortgage Calculator
Listing courtesy of REDFIN CORPORATION. Selling Office: EXP REALTY LLC.
StellarMLS is the source of this information via Internet Data Exchange Program. All listing information is deemed reliable but not guaranteed and should be independently verified through personal inspection by appropriate professionals. Listings displayed on this website may be subject to prior sale or removal from sale. Availability of any listing should always be independently verified. Listing information is provided for consumer personal, non-commercial use, solely to identify potential properties for potential purchase. All other use is strictly prohibited and may violate relevant federal and state law. Data last updated on
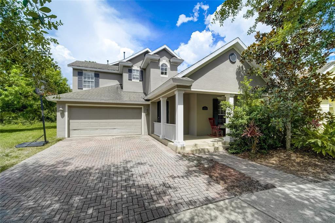
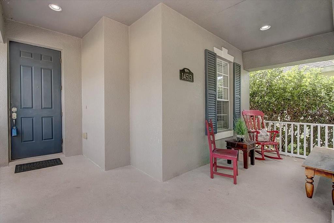
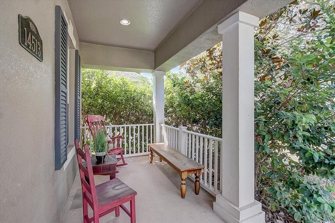
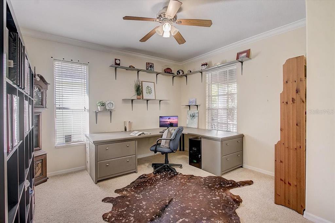
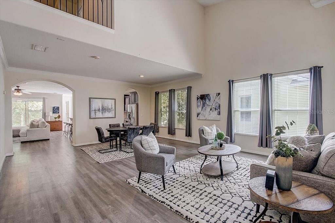
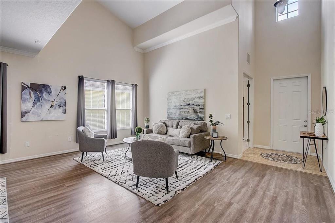
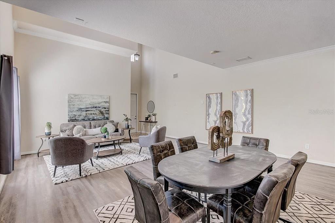
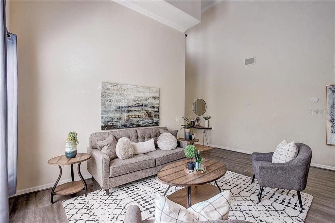
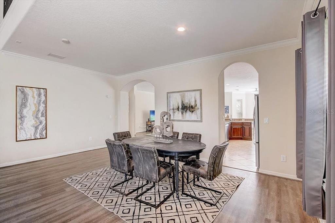
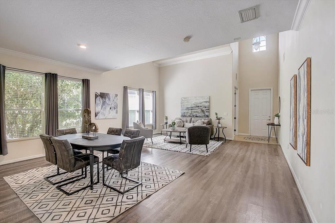
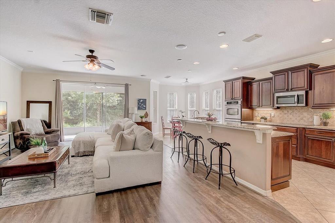
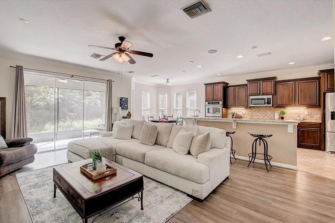
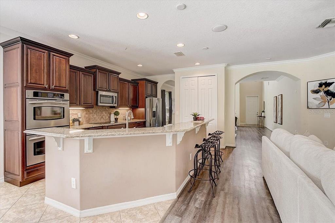
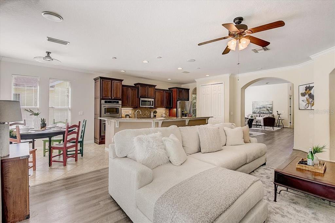
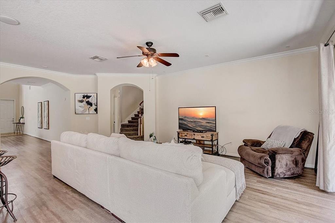
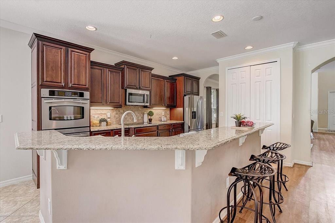
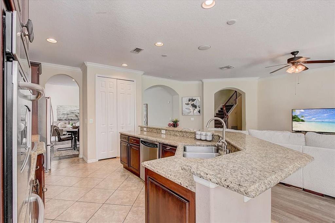
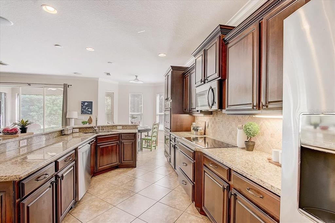
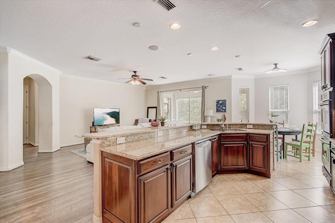
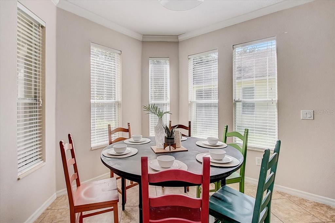
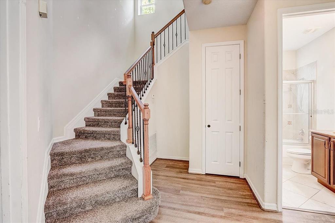
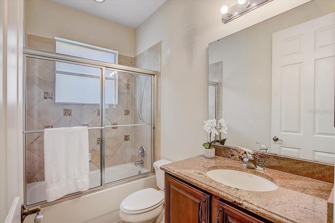
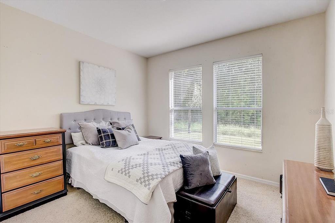
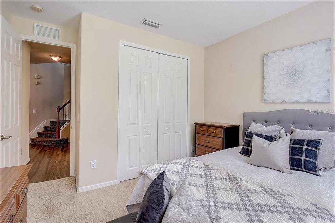
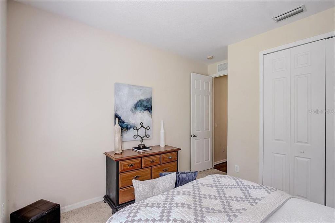
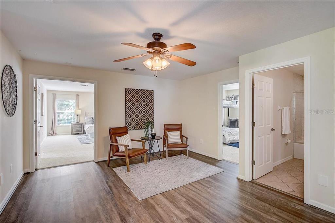
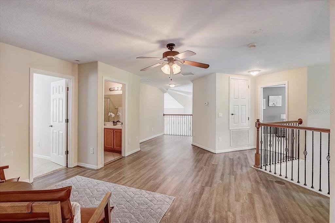
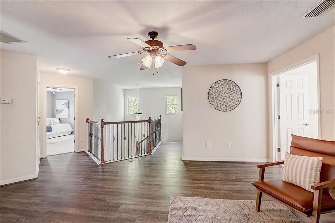
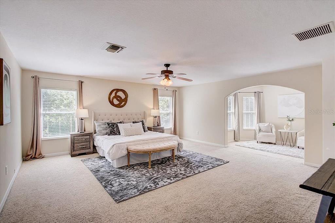
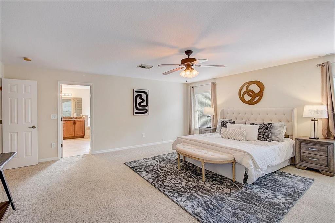
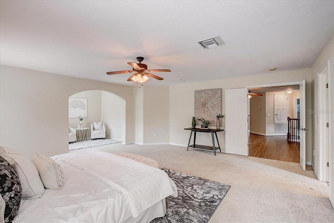
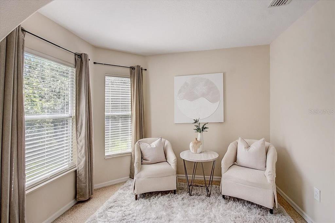

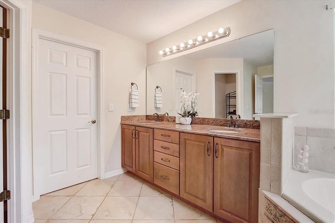
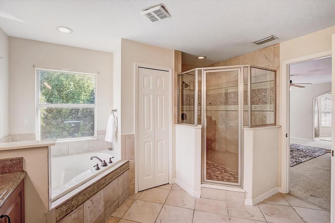
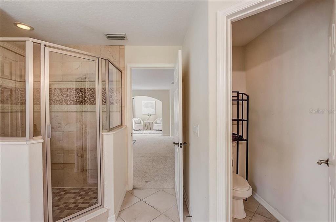
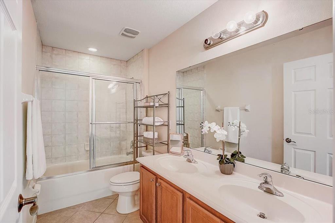
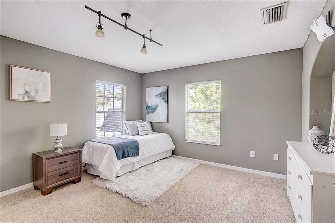
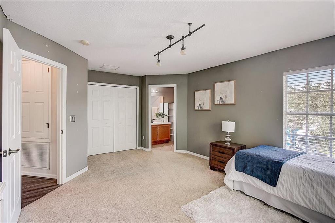
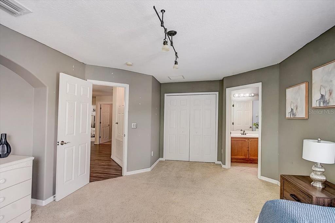
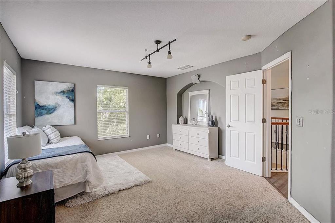
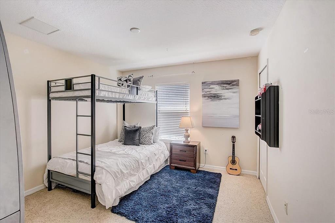
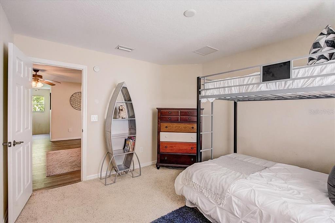
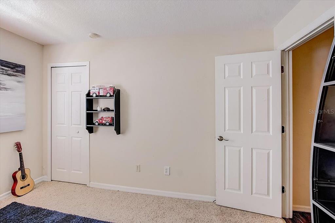
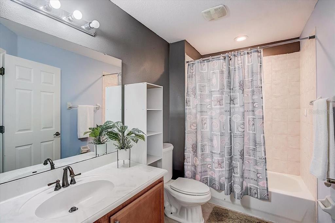
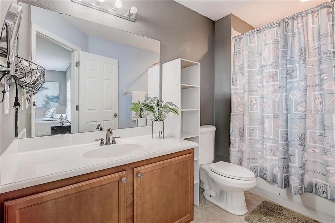
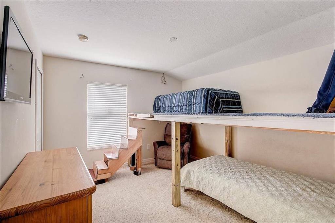
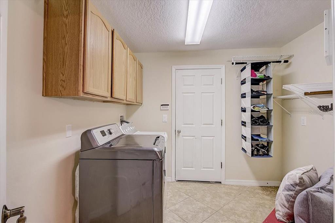
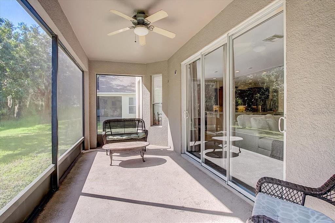
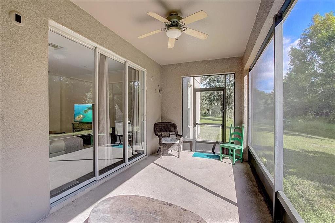
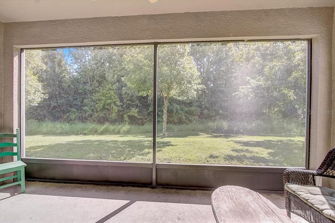
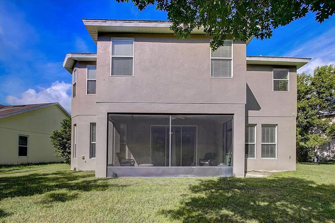
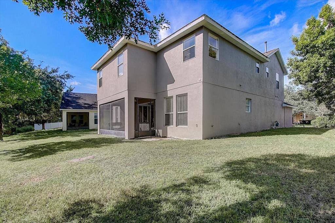
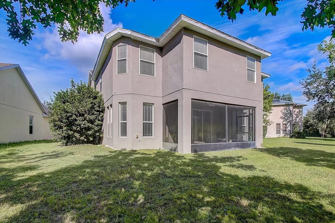
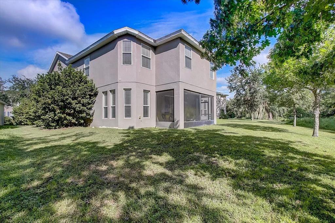
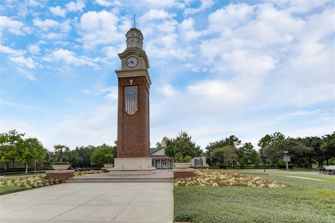
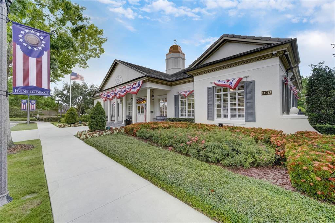
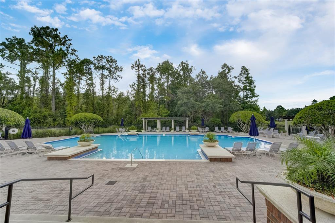
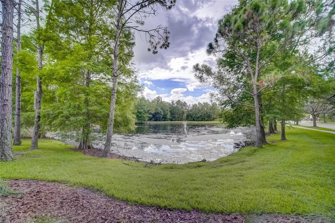
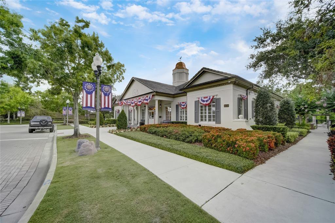
/u.realgeeks.media/belbenrealtygroup/400dpilogo.png)