1160 Willowbrook Trail, Maitland, FL 32751
- $950,000
- 5
- BD
- 3.5
- BA
- 3,430
- SqFt
- Sold Price
- $950,000
- List Price
- $950,000
- Status
- Sold
- Days on Market
- 6
- Closing Date
- Aug 11, 2022
- MLS#
- O6038326
- Property Style
- Single Family
- Architectural Style
- Traditional
- Year Built
- 1966
- Bedrooms
- 5
- Bathrooms
- 3.5
- Baths Half
- 1
- Living Area
- 3,430
- Lot Size
- 14,528
- Acres
- 0.33
- Total Acreage
- 1/4 to less than 1/2
- Legal Subdivision Name
- Maitland Woods
- MLS Area Major
- Maitland / Eatonville
Property Description
Marvelous Mid Century Classic Traditional offers many options in family living including a unique multi level floor plan. The split level home upstairs accommodates the master bedroom with it's walk-in closet and master plus with 2 individual vanities and tiled shower enclosure. There are 3 other bedrooms on the same level with a full bath off of the hallway. On the main level you will enjoy entertaining your guest in this Chef's Inspired Kitchen with attractive Cherry Cabinets, Center Island with gas cooktop and multiple storage options. Additional features include a walk in pantry, expansive granite countertops, travertine backsplash, coffee bar and a breakfast nook that looks out toward the family room with it's attractive gas fireplace and entertainment system with custom built ins. The guest suite is completely separat with it's own exterior entrance, en-suite bath with shower and a 5x5 Cedar Sauna. The Solar Heated/Salt Water pool is low maintenance year round with it's automatic pool cleaner and Pebble Tec surface. Recent upgrades include 2 new high efficiency Amana AC units in 2020, New Roof in 2018, Double Pane Insulated Windows in 2013, Foam Insulated Exterior Walls in 2015, Wood Fence 2016 and Exterior Paint 2015.
Additional Information
- Taxes
- $4140
- Minimum Lease
- 1-2 Years
- HOA Fee
- $250
- HOA Payment Schedule
- Annually
- Maintenance Includes
- Common Area Taxes, Insurance
- Location
- City Limits, Level, Oversized Lot, Sidewalk, Paved
- Community Features
- No Deed Restriction
- Zoning
- RS-2
- Interior Layout
- Ceiling Fans(s), Chair Rail, Crown Molding, Dry Bar, Eat-in Kitchen, High Ceilings, Living Room/Dining Room Combo, Master Bedroom Upstairs, Solid Surface Counters, Split Bedroom, Walk-In Closet(s), Window Treatments
- Interior Features
- Ceiling Fans(s), Chair Rail, Crown Molding, Dry Bar, Eat-in Kitchen, High Ceilings, Living Room/Dining Room Combo, Master Bedroom Upstairs, Solid Surface Counters, Split Bedroom, Walk-In Closet(s), Window Treatments
- Floor
- Carpet, Ceramic Tile, Wood
- Appliances
- Cooktop, Dishwasher, Disposal, Exhaust Fan, Microwave, Range, Refrigerator, Solar Hot Water
- Utilities
- BB/HS Internet Available, Cable Available, Propane, Public, Solar, Sprinkler Meter, Street Lights
- Heating
- Central, Electric
- Air Conditioning
- Central Air
- Fireplace Description
- Gas, Family Room
- Exterior Construction
- Block, Cement Siding, Concrete, Wood Frame
- Exterior Features
- French Doors, Irrigation System, Lighting, Rain Gutters, Sidewalk, Storage
- Roof
- Shingle
- Foundation
- Crawlspace, Slab
- Pool
- Private
- Pool Type
- Auto Cleaner, Child Safety Fence, Chlorine Free, Deck, Gunite, In Ground, Lighting, Pool Sweep, Salt Water, Screen Enclosure, Self Cleaning, Solar Heat, Tile
- Garage Carport
- 2 Car Garage
- Garage Spaces
- 2
- Garage Features
- Driveway, Garage Door Opener, Garage Faces Side, On Street, Oversized, Parking Pad, Workshop in Garage
- Garage Dimensions
- 22x25
- Elementary School
- Lake Sybelia Elem
- Middle School
- Maitland Middle
- High School
- Edgewater High
- Fences
- Fenced, Wood
- Pets
- Allowed
- Flood Zone Code
- X
- Parcel ID
- 26-21-29-5484-03-050
- Legal Description
- MAITLAND WOODS 1/56 LOT 5 BLK C
Mortgage Calculator
Listing courtesy of KELLER WILLIAMS REALTY AT THE PARKS. Selling Office: KELLER WILLIAMS WINTER PARK.
StellarMLS is the source of this information via Internet Data Exchange Program. All listing information is deemed reliable but not guaranteed and should be independently verified through personal inspection by appropriate professionals. Listings displayed on this website may be subject to prior sale or removal from sale. Availability of any listing should always be independently verified. Listing information is provided for consumer personal, non-commercial use, solely to identify potential properties for potential purchase. All other use is strictly prohibited and may violate relevant federal and state law. Data last updated on
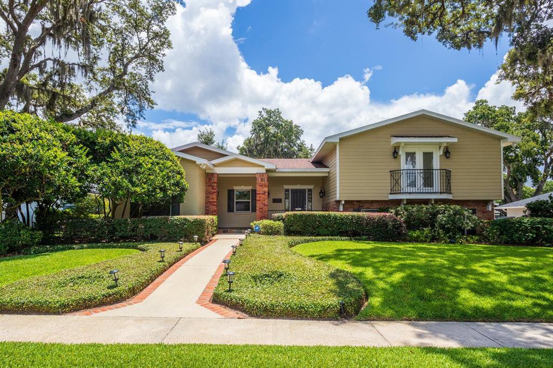

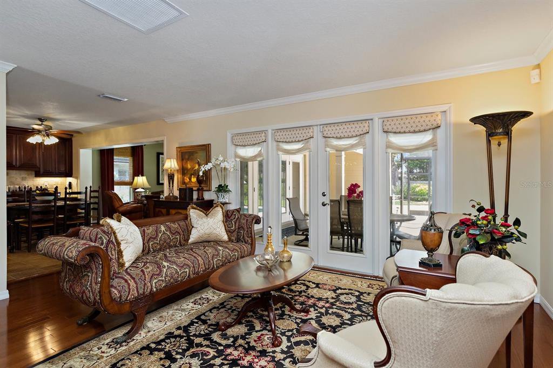
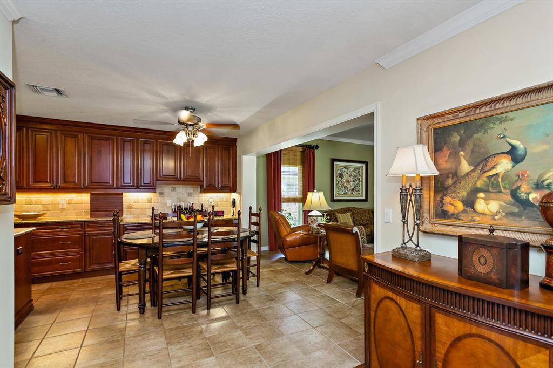
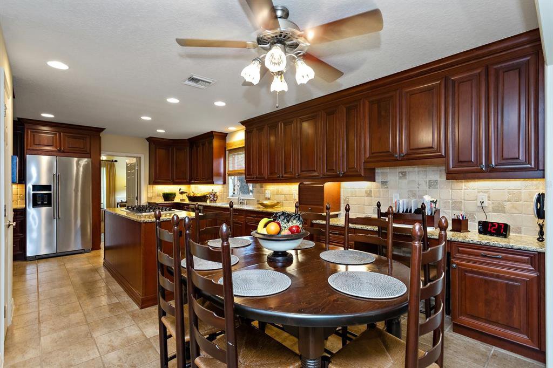
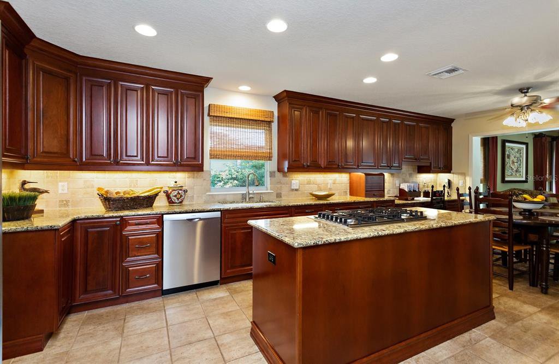

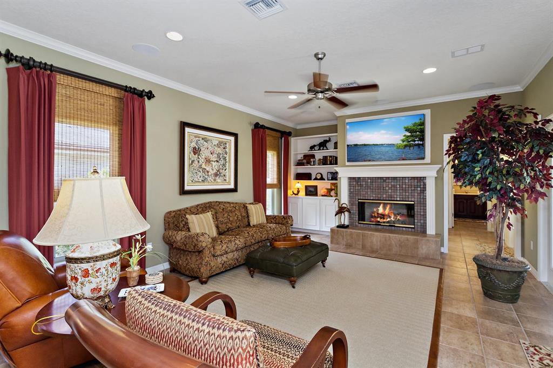



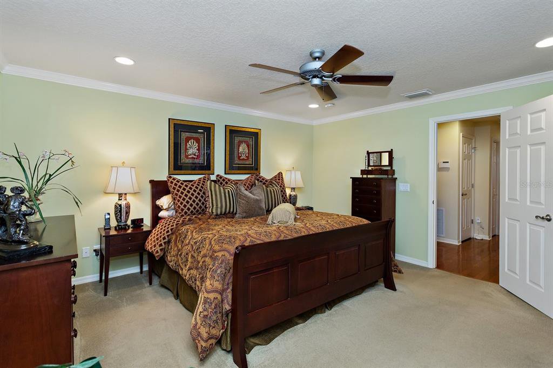

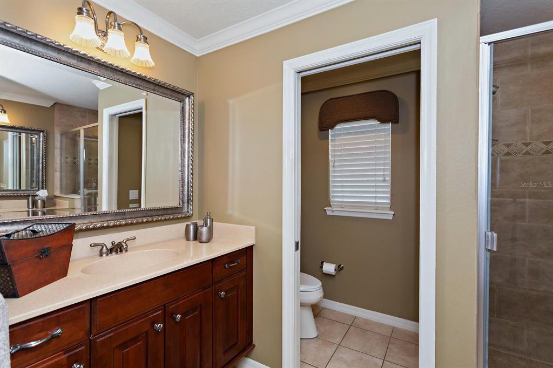

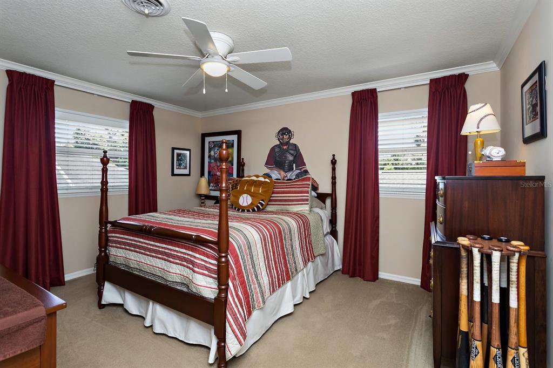
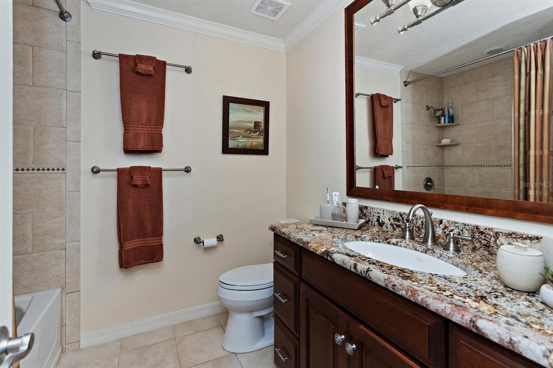
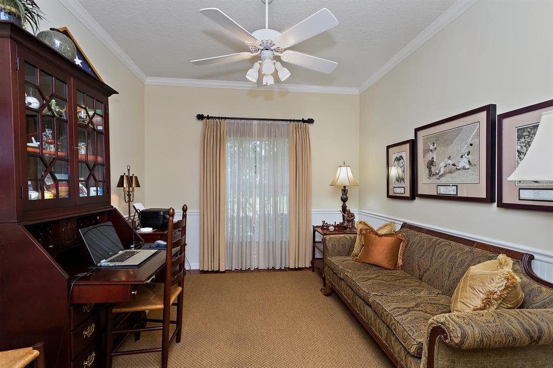
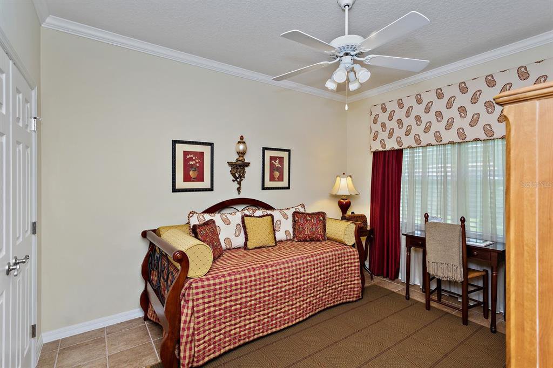


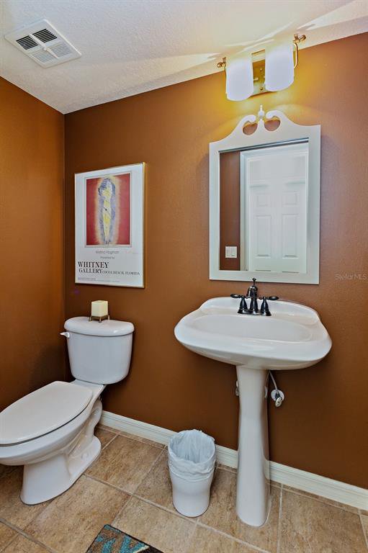


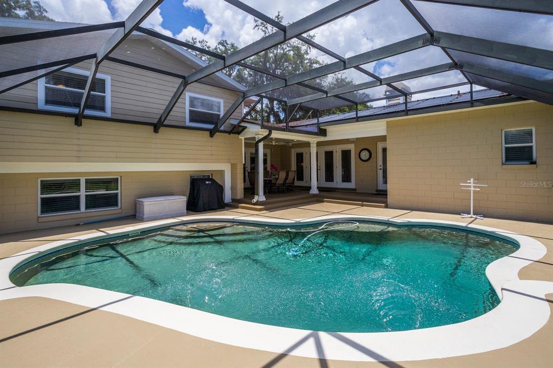
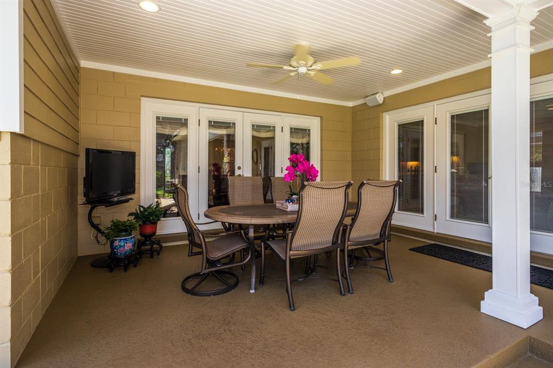
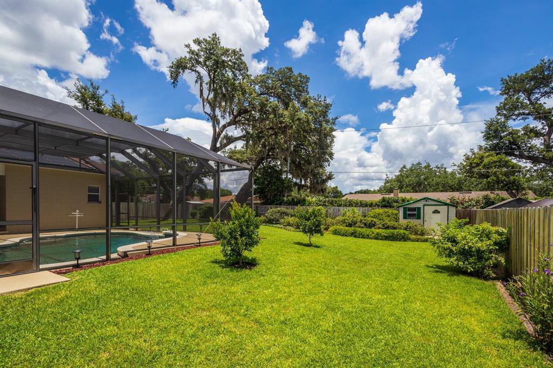
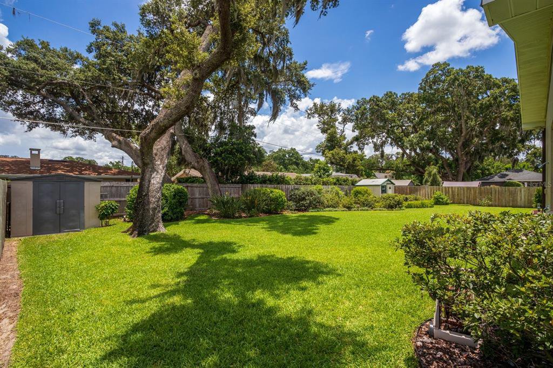
/u.realgeeks.media/belbenrealtygroup/400dpilogo.png)