1593 Warrington Street, Winter Springs, FL 32708
- $560,000
- 5
- BD
- 2.5
- BA
- 2,742
- SqFt
- Sold Price
- $560,000
- List Price
- $575,000
- Status
- Sold
- Days on Market
- 17
- Closing Date
- Aug 15, 2022
- MLS#
- O6037600
- Property Style
- Single Family
- Architectural Style
- Contemporary
- Year Built
- 1994
- Bedrooms
- 5
- Bathrooms
- 2.5
- Baths Half
- 1
- Living Area
- 2,742
- Lot Size
- 9,511
- Acres
- 0.26
- Total Acreage
- 1/4 to less than 1/2
- Legal Subdivision Name
- Davenport Glen
- MLS Area Major
- Casselberrry/Winter Springs / Tuscawilla
Property Description
Beautiful Bentley Model home in the very desirable Davenport Glen community in Tuscawilla. This 5 bedroom, 2-1/2 bath, 3 car garage has been meticulously cared for by its original owners. The moment you walk in the front door you will be amazed with the open floor plan featuring formal living and dining rooms along with a large kitchen and family room for those get togethers. This property is very energy efficient boasting a new roof, energy efficient water heater and built with "Reflectix Insulation" in its exterior walls. The Master Bedroom is on the first floor and has a recently updated bathroom with beautiful cabinetry, dual sinks with granite counters, large walk-in shower and travertine flooring. On the 2nd floor there are the other 4 good-sized bedrooms, bathroom with dual sinks and a loft area. Davenport Glen is a golf-cart friendly neighborhood conveniently located near the Seminole Trail, parks, restaurants, shopping, and the Tuscawilla Country Club. The home is zoned for highly rated Seminole schools, includes all appliances and recent upgrades include New Roof 3/2022, new carpeting 12/2021, front door 6/2020, Dual A/C 12/2017, Replumbed 2012 just to name a few. With a new roof and replumb - **No Home Insurance worries for buyers!!!!** Tuscawilla in Winter Springs is a great place to live, raise a family and make many memories. You will be proud to call it Home!!!!
Additional Information
- Taxes
- $3647
- Minimum Lease
- 1-2 Years
- HOA Fee
- $206
- HOA Payment Schedule
- Semi-Annually
- Location
- Level, Sidewalk, Paved
- Community Features
- Deed Restrictions, Golf Carts OK, Park, Playground, Sidewalks
- Zoning
- PUD
- Interior Layout
- Ceiling Fans(s), Eat-in Kitchen, High Ceilings, Master Bedroom Main Floor, Open Floorplan, Split Bedroom, Walk-In Closet(s)
- Interior Features
- Ceiling Fans(s), Eat-in Kitchen, High Ceilings, Master Bedroom Main Floor, Open Floorplan, Split Bedroom, Walk-In Closet(s)
- Floor
- Carpet, Tile, Travertine, Wood
- Appliances
- Dishwasher, Disposal, Dryer, Electric Water Heater, Microwave, Range, Refrigerator, Washer
- Utilities
- BB/HS Internet Available, Electricity Connected, Public, Sewer Connected, Water Connected
- Heating
- Central, Electric
- Air Conditioning
- Central Air, Zoned
- Exterior Construction
- Block, Stucco
- Exterior Features
- Irrigation System, Sidewalk, Sprinkler Metered
- Roof
- Shingle
- Foundation
- Slab
- Pool
- No Pool
- Garage Carport
- 3 Car Garage
- Garage Spaces
- 3
- Garage Features
- Garage Door Opener, Oversized
- Garage Dimensions
- 32X21
- Elementary School
- Lawton Elementary
- Middle School
- Indian Trails Middle
- High School
- Oviedo High
- Pets
- Allowed
- Flood Zone Code
- X
- Parcel ID
- 08-21-31-507-0000-0490
- Legal Description
- LOT 49 DAVENPORT GLEN PB 45 PGS 18 THRU 20
Mortgage Calculator
Listing courtesy of WEICHERT REALTORS HALLMARK PROPERTIES. Selling Office: CREEGAN GROUP.
StellarMLS is the source of this information via Internet Data Exchange Program. All listing information is deemed reliable but not guaranteed and should be independently verified through personal inspection by appropriate professionals. Listings displayed on this website may be subject to prior sale or removal from sale. Availability of any listing should always be independently verified. Listing information is provided for consumer personal, non-commercial use, solely to identify potential properties for potential purchase. All other use is strictly prohibited and may violate relevant federal and state law. Data last updated on


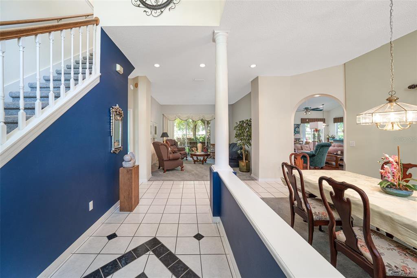
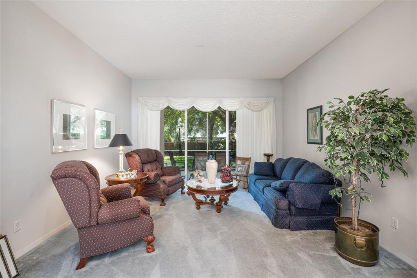
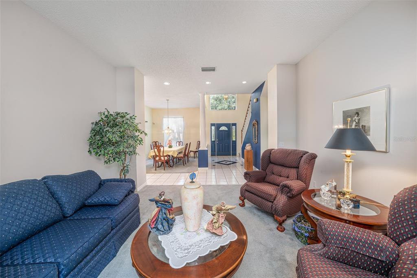
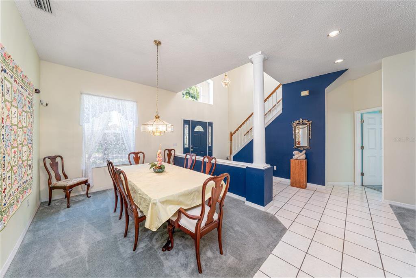
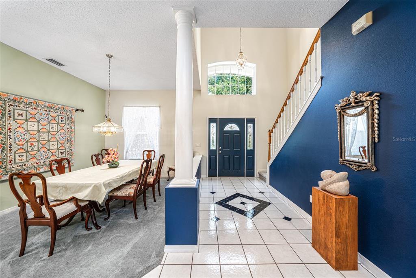
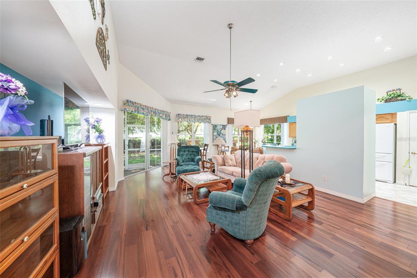
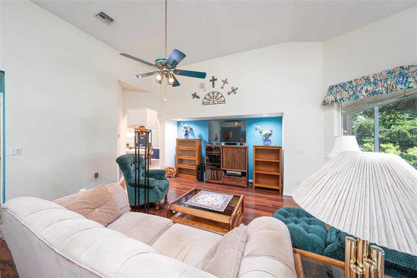
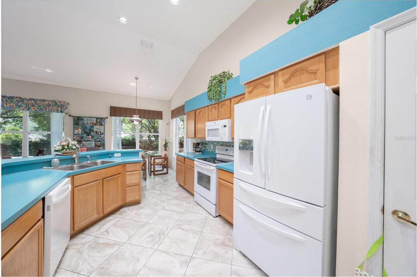
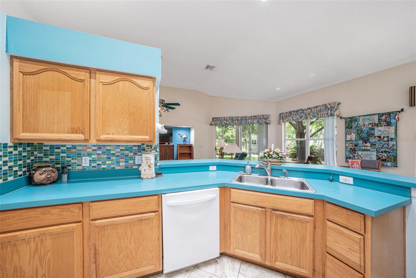
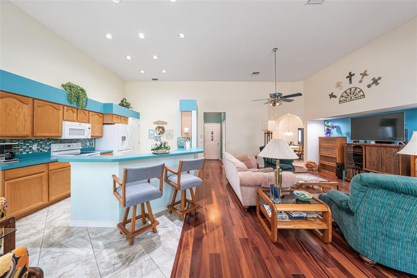
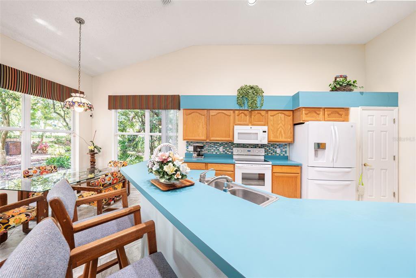
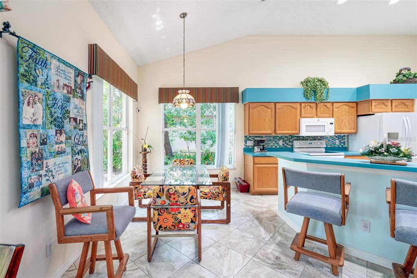
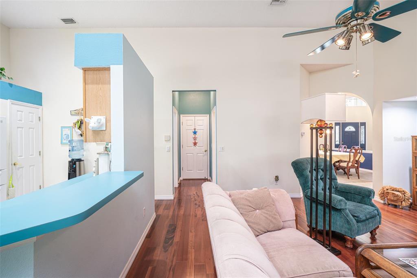
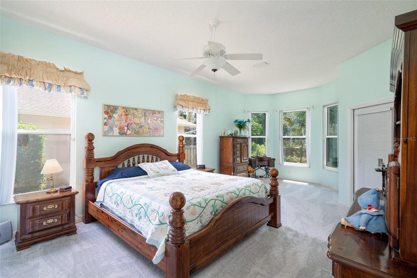
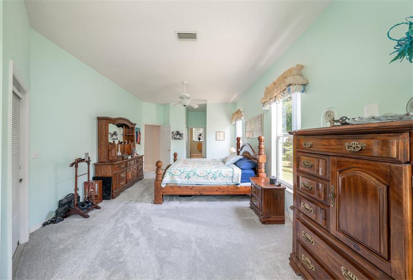
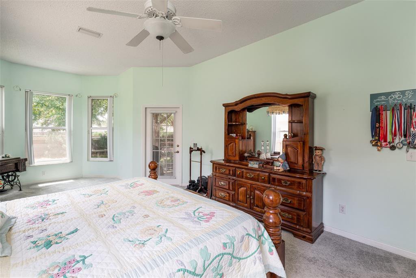
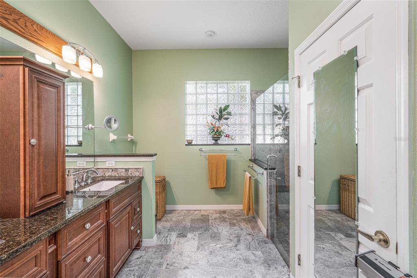
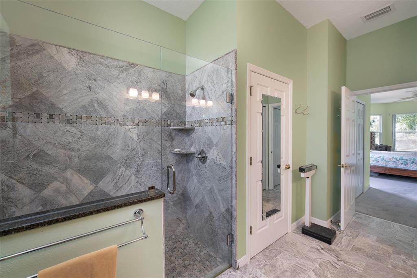
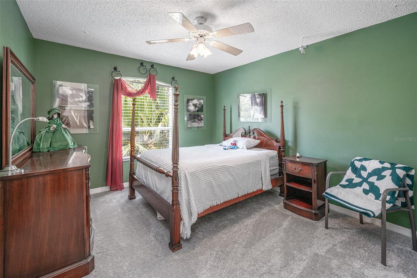
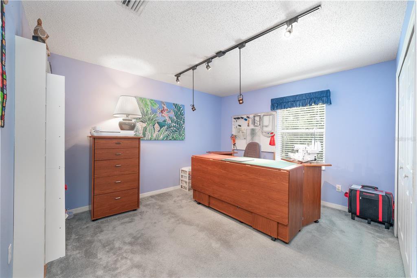
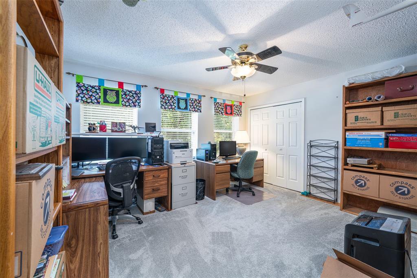
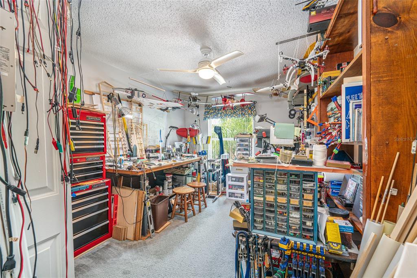
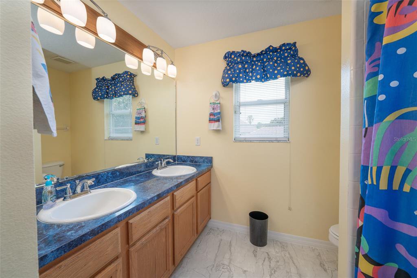
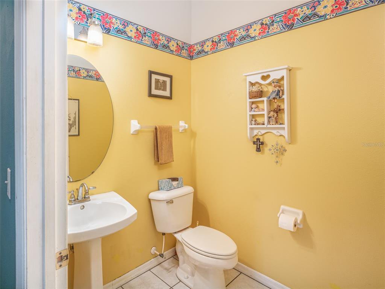
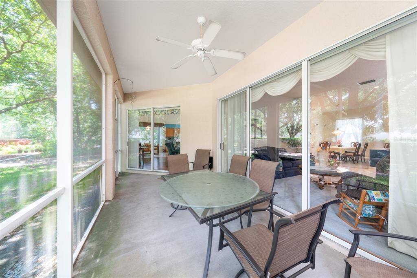
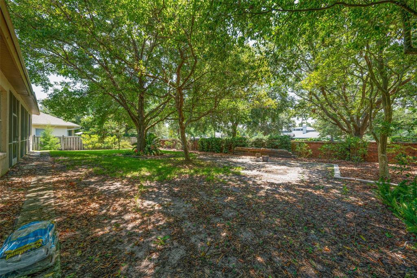
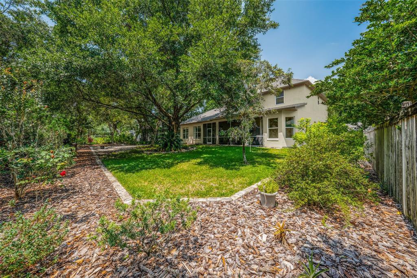
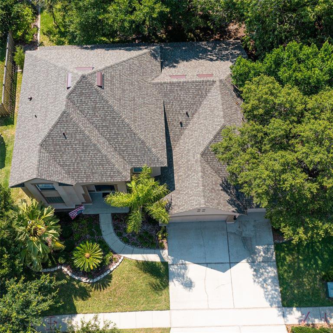
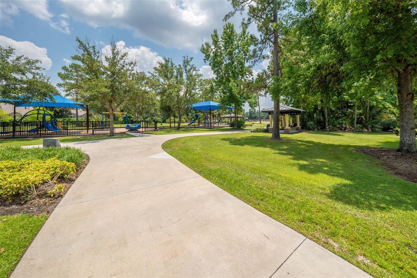
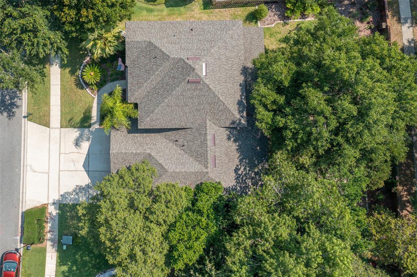
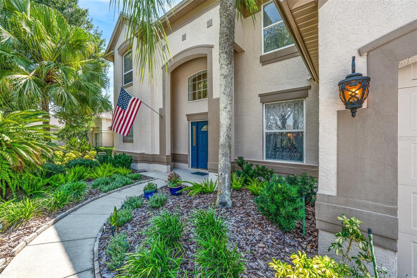


/u.realgeeks.media/belbenrealtygroup/400dpilogo.png)