14192 Creekbed Circle, Winter Garden, FL 34787
- $770,000
- 3
- BD
- 2.5
- BA
- 2,466
- SqFt
- Sold Price
- $770,000
- List Price
- $790,000
- Status
- Sold
- Days on Market
- 24
- Closing Date
- Aug 12, 2022
- MLS#
- O6037329
- Property Style
- Single Family
- Year Built
- 2016
- Bedrooms
- 3
- Bathrooms
- 2.5
- Baths Half
- 1
- Living Area
- 2,466
- Lot Size
- 7,499
- Acres
- 0.17
- Total Acreage
- 0 to less than 1/4
- Legal Subdivision Name
- Bradford Crk Ph I
- MLS Area Major
- Winter Garden/Oakland
Property Description
WINTER GARDEN GATED COMMUNITY POOL HOME! This Barely-Lived-In Pool home is now available! On a gorgeous CONSERVATION LOT WITH NO REAR NEIGHBORS, sits this 2466 Sq. Ft. Pool Home. This property was built as a Vacation Home and due to Restrictions has barely been lived-in. You will be impressed when you enter the Upgraded Stained front door into a gorgeous foyer with UPGRADED WOOD-LOOK TILE FLOORING. The OFFICE/STUDY to your right features volume ceiling, two front windows, and double doors for privacy. Meander into the spacious Dining Room and Great Room with 10' CEILINGS and a view of the fabulous CUSTOM built POOL, with expansive patio area. Chef's will love the huge kitchen with UPGRADED 42" CABINETS, QUARTZ COUNTERS, STAINLESS APPLIANCES, GAS COOKTOP, AND LARGE ISLAND/BAR, closet pantry with upgraded shelving, AND MORE. The Nook area is perfect for a Breakfast table or can be a Sitting area with view of the sparkling pool. Owners Bedroom features windows looking out to the Pool and Conservation area, volume ceiling and En-Suite. Gorgeous Bath features split Double Vanieies, Garden Tub, Huge Walk-in Shower with glass door, separate Water Closet, and Linen closet. Marvel at the huge Walk-in Closet. Split Bedroom plan with two bedrooms that share a Hall Bath with double sinks and tub. Karastan carpet in Bedrooms. Separate Laundry Room with sink, cabinet and tile back splash. Guest bath and storage closet provide the owner with plenty of storage space. The home has lovely shades throughout the home that open to allow light to filter thru. Custom blinds and shades and window panels. Speakers in Master, Kitchen, and patio. Enjoy Cool nights and warm days in the Sparkling Pool with Pebble Tek finish, Spa, gorgeous water features, and outside shower. Large covered patio area will accommodate your outdoor furniture and there is ample space on the paver area for additonal lounge chairs and sitting areas. Plenty of privacy and view of the CONSERVATION AREA. Ring doorbell and camera system, music system and more. The expanded two car garage has epoxy flooring, plaster paint, extra insulation, insulated garage door, and AC unit. Bradford Creek is a beautiful neighborhood, perfect for biking, walking, and includes a park area for the residents. There is a Playground , Picnic area and more in the other section of Bradford Creek The community is close to Fowler Groves, Restaurants, Shopping, Major Highways, Theme Parks, and a quick drive to DOWNTOWN WINTER GARDEN SHOPPING, RESTAURANTS, AND EVENTS. Enjoy walking, biking, roller-blading on the West Orange Trail or frequent the Saturaday AM Farmer's Market. Great schools. Furniture and household items available as a separate transaction. Hurry, this will not last.
Additional Information
- Taxes
- $6101
- Minimum Lease
- 8-12 Months
- HOA Fee
- $153
- HOA Payment Schedule
- Monthly
- Community Features
- No Deed Restriction
- Zoning
- PUD
- Interior Layout
- Attic Fan, Ceiling Fans(s), Coffered Ceiling(s), Crown Molding, Eat-in Kitchen, High Ceilings, In Wall Pest System, Kitchen/Family Room Combo, Master Bedroom Main Floor, Solid Wood Cabinets, Split Bedroom, Stone Counters, Thermostat, Walk-In Closet(s), Window Treatments
- Interior Features
- Attic Fan, Ceiling Fans(s), Coffered Ceiling(s), Crown Molding, Eat-in Kitchen, High Ceilings, In Wall Pest System, Kitchen/Family Room Combo, Master Bedroom Main Floor, Solid Wood Cabinets, Split Bedroom, Stone Counters, Thermostat, Walk-In Closet(s), Window Treatments
- Floor
- Carpet, Ceramic Tile
- Appliances
- Built-In Oven, Cooktop, Dishwasher, Disposal, Dryer, Microwave, Range, Refrigerator, Tankless Water Heater, Washer
- Utilities
- Cable Available, Electricity Connected, Public, Sprinkler Meter
- Heating
- Electric
- Air Conditioning
- Central Air, Other
- Exterior Construction
- Block, Stucco
- Exterior Features
- Outdoor Shower, Rain Gutters, Sidewalk, Sprinkler Metered
- Roof
- Shingle
- Foundation
- Slab
- Pool
- Private
- Pool Type
- In Ground, Screen Enclosure, Tile
- Garage Carport
- 2 Car Garage
- Garage Spaces
- 2
- Garage Features
- Driveway, Garage Door Opener, Oversized
- Elementary School
- Sunridge Elementary
- Middle School
- Sunridge Middle
- High School
- West Orange High
- Fences
- Fenced, Other
- Pets
- Not allowed
- Flood Zone Code
- X
- Parcel ID
- 26-22-27-0850-00-170
- Legal Description
- BRADFORD CREEK - PHASE 1 82/12 LOT 17
Mortgage Calculator
Listing courtesy of COLDWELL BANKER REALTY. Selling Office: LA ROSA REALTY PREMIER LLC.
StellarMLS is the source of this information via Internet Data Exchange Program. All listing information is deemed reliable but not guaranteed and should be independently verified through personal inspection by appropriate professionals. Listings displayed on this website may be subject to prior sale or removal from sale. Availability of any listing should always be independently verified. Listing information is provided for consumer personal, non-commercial use, solely to identify potential properties for potential purchase. All other use is strictly prohibited and may violate relevant federal and state law. Data last updated on
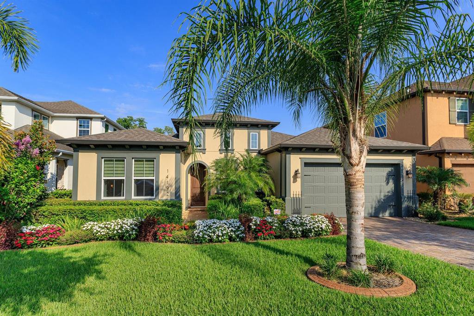
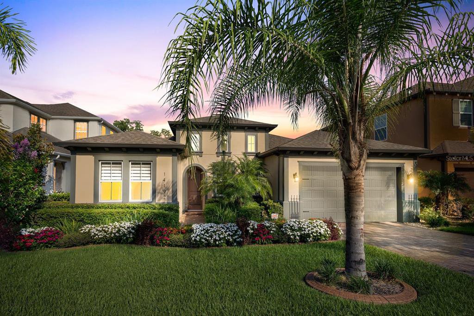
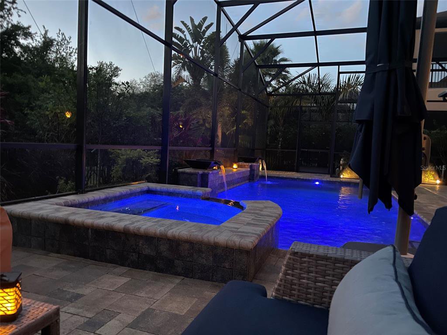



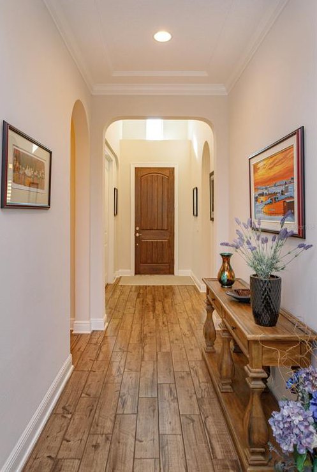
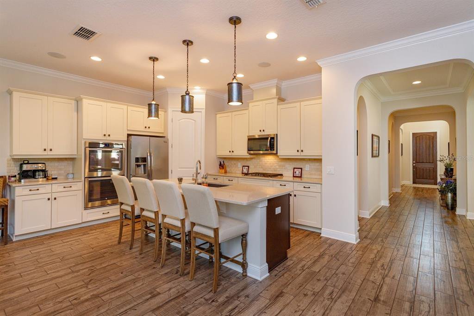
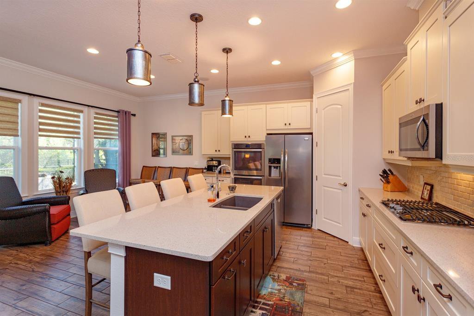
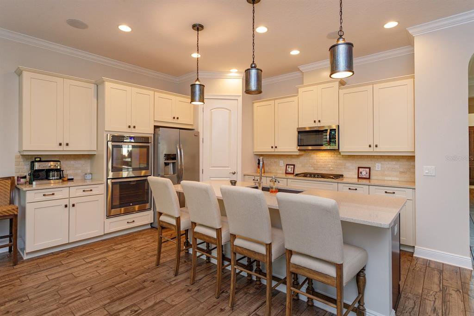
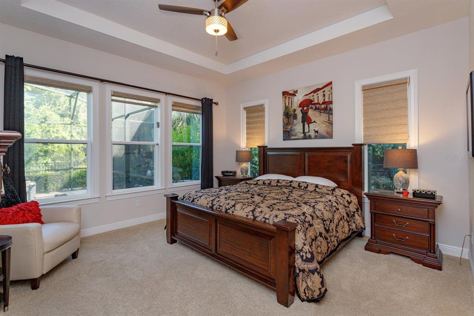
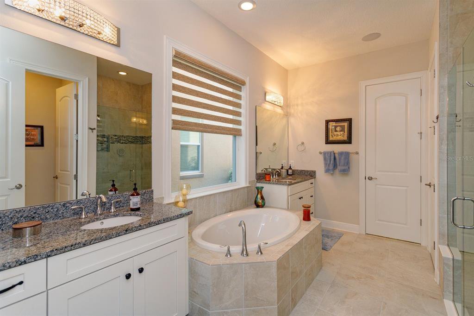
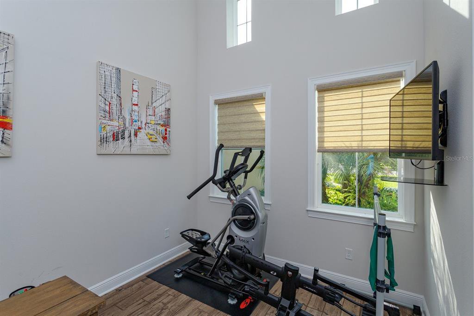
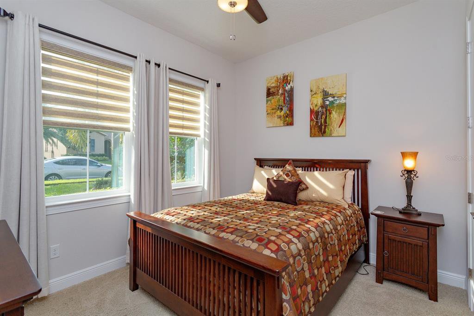

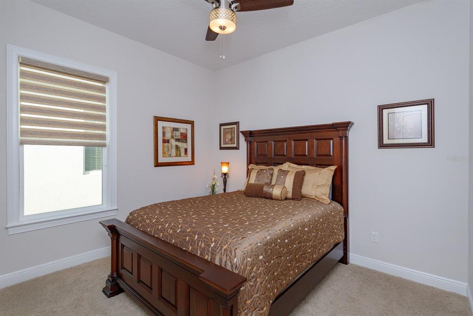
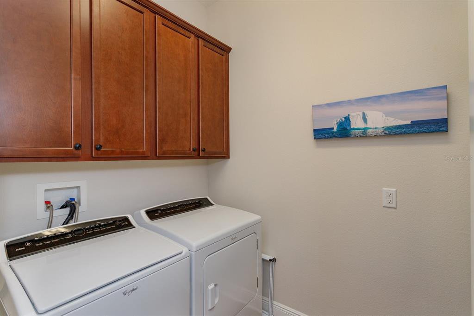
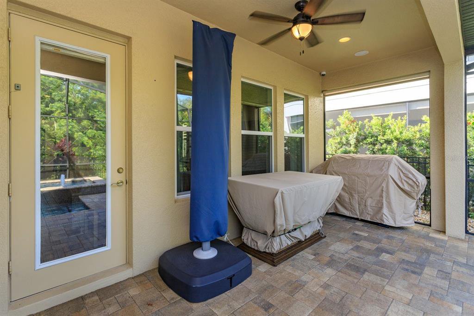

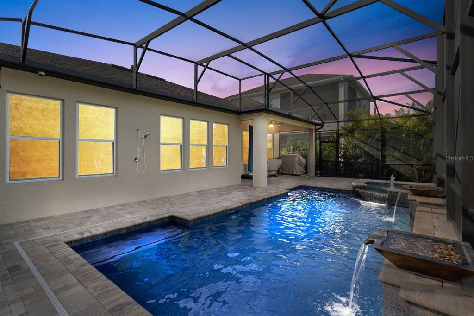
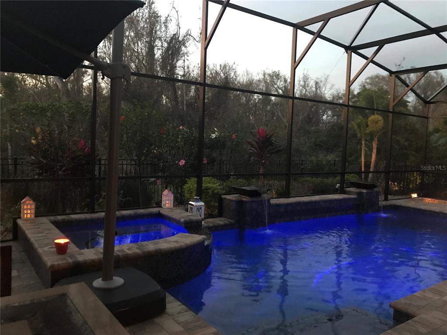
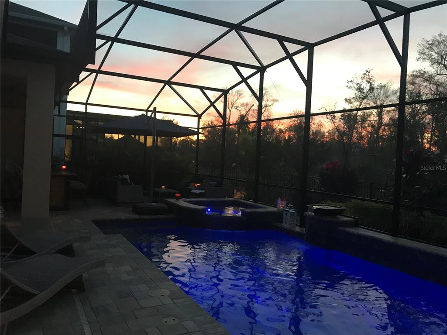
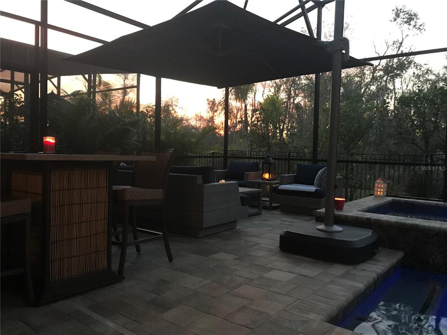
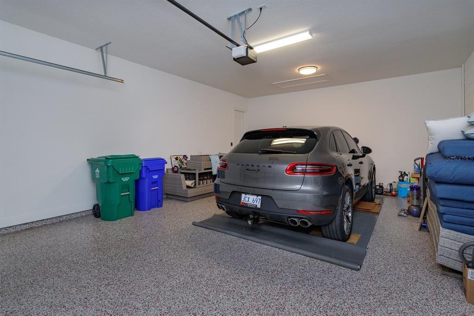
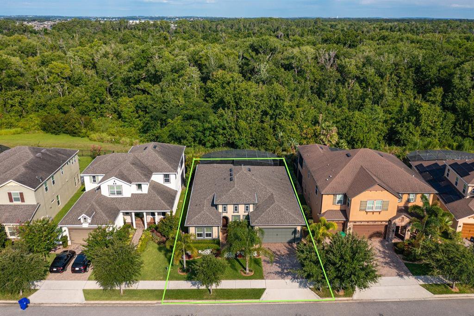
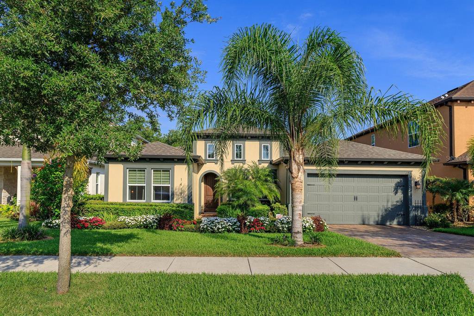
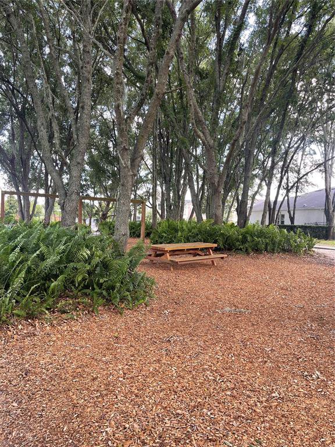
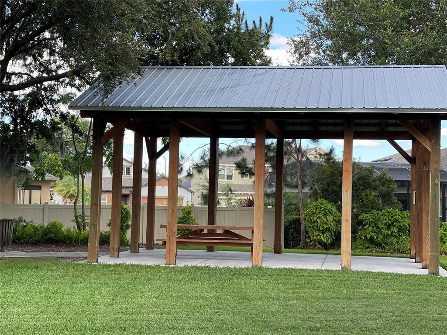

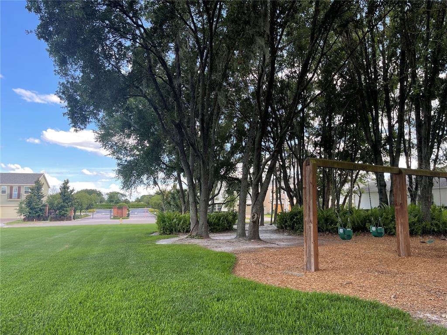
/u.realgeeks.media/belbenrealtygroup/400dpilogo.png)