5679 Pond Pine Point, Oviedo, FL 32765
- $736,000
- 4
- BD
- 3.5
- BA
- 3,158
- SqFt
- Sold Price
- $736,000
- List Price
- $709,999
- Status
- Sold
- Days on Market
- 4
- Closing Date
- Jul 28, 2022
- MLS#
- O6037291
- Property Style
- Single Family
- Architectural Style
- Contemporary
- Year Built
- 1997
- Bedrooms
- 4
- Bathrooms
- 3.5
- Baths Half
- 1
- Living Area
- 3,158
- Lot Size
- 11,661
- Acres
- 0.27
- Total Acreage
- 1/4 to less than 1/2
- Legal Subdivision Name
- Estates At Aloma Woods Ph 1
- MLS Area Major
- Oviedo
Property Description
Welcome to this gorgeous home located in the sought after gated community of "The Estates of Aloma Woods". This well-maintained home has 4 bedrooms 3.5 bathrooms and a separate den/office/exercise room. The roof was replaced in 2016 and the AC's replaced 2021 with a high efficiency unit. Water heater was replaced 2017. When you arrive to this property you will notice the extra long driveway for parking all of your toys and the conservation to your left as well as a 3-car garage. Upon entering this home there is a full view of the large pool (saltwater)and deck area perfect for entertaining or quiet pool side family time. As you continue in the home, the master suite will be on the left as well as the den/library. The master suite offers spacious room for a king size bed and a bonus area to wish as you choose. There is also a very large walk-in closet with ample space. the master bathroom is especially nice with a huge master shower with extra shower heads and a separate garden bathtub. There are dual sinks with granite counters and a separate toilet room. There is a Formal living and dining area both with engineered wood floors. The kitchen boasts stainless steel appliances, kitchen island, walk in pantry, wood cabinets, granite counters and lots of counter space for entertaining. The kitchen is open to the family room and has a NATURAL GAS fireplace and built ins with a great coffee bar and refrigerator. This floor-plan offers a split plan with two of the bathrooms separated by a jack-n-jill bathroom that has been nicely updated. The other bedroom can be used as a guest suite with a full bathroom steps away. The community offers plenty of amenities including a playground, picnic area, basketball court, tennis courts, walking trails, access to skiable Lake Cypress and boat ramp. You will find everything you want and need in this Oviedo community, including fine dining, entertainment, parks and trails. Come see this beautiful home.
Additional Information
- Taxes
- $4227
- Minimum Lease
- No Minimum
- HOA Fee
- $950
- HOA Payment Schedule
- Annually
- Location
- Cul-De-Sac, Oversized Lot, Sidewalk, Paved
- Community Features
- Deed Restrictions, Fishing, Gated, Playground, Sidewalks, Tennis Courts, Water Access, Waterfront, Gated Community
- Zoning
- R-1AA
- Interior Layout
- Built-in Features, Ceiling Fans(s), Coffered Ceiling(s), Crown Molding, Eat-in Kitchen, High Ceilings, Kitchen/Family Room Combo, Open Floorplan, Solid Surface Counters, Solid Wood Cabinets, Split Bedroom, Tray Ceiling(s), Walk-In Closet(s), Window Treatments
- Interior Features
- Built-in Features, Ceiling Fans(s), Coffered Ceiling(s), Crown Molding, Eat-in Kitchen, High Ceilings, Kitchen/Family Room Combo, Open Floorplan, Solid Surface Counters, Solid Wood Cabinets, Split Bedroom, Tray Ceiling(s), Walk-In Closet(s), Window Treatments
- Floor
- Other, Tile, Wood
- Appliances
- Built-In Oven, Cooktop, Dishwasher, Disposal, Electric Water Heater, Microwave, Refrigerator
- Utilities
- Cable Connected, Electricity Connected, Natural Gas Available, Natural Gas Connected, Public
- Heating
- Central
- Air Conditioning
- Central Air
- Fireplace Description
- Gas, Living Room
- Exterior Construction
- Block
- Exterior Features
- Irrigation System, Sidewalk, Sliding Doors
- Roof
- Shingle
- Foundation
- Slab
- Pool
- Private
- Pool Type
- Auto Cleaner, Gunite, In Ground, Screen Enclosure, Tile
- Garage Carport
- 3 Car Garage
- Garage Spaces
- 3
- Garage Features
- Driveway, Garage Door Opener, Open, Oversized
- Elementary School
- Evans Elementary
- Middle School
- Tuskawilla Middle
- High School
- Lake Howell High
- Fences
- Fenced, Vinyl
- Water Extras
- Boat Ramp - Private
- Water Access
- Lake
- Pets
- Allowed
- Flood Zone Code
- X
- Parcel ID
- 32-21-31-505-0000-0560
- Legal Description
- LOT 56 ESTATES AT ALOMA WOODS PH 1 PB 48 PGS 41 TO 43
Mortgage Calculator
Listing courtesy of CHAMBERLAIN REALTY LLC. Selling Office: CHARLES RUTENBERG REALTY ORLANDO.
StellarMLS is the source of this information via Internet Data Exchange Program. All listing information is deemed reliable but not guaranteed and should be independently verified through personal inspection by appropriate professionals. Listings displayed on this website may be subject to prior sale or removal from sale. Availability of any listing should always be independently verified. Listing information is provided for consumer personal, non-commercial use, solely to identify potential properties for potential purchase. All other use is strictly prohibited and may violate relevant federal and state law. Data last updated on
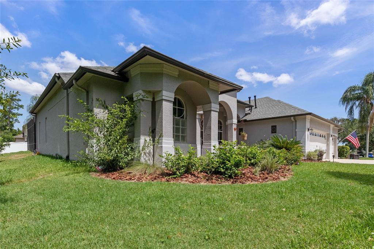
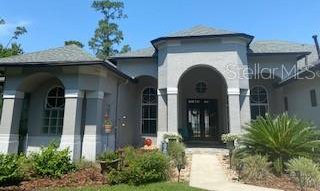
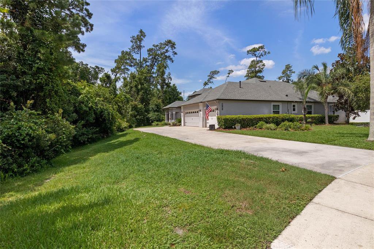
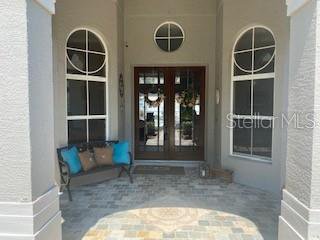
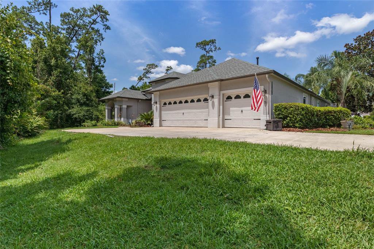
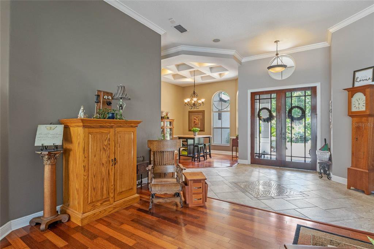
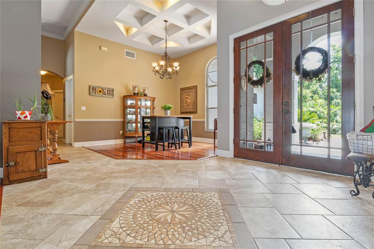
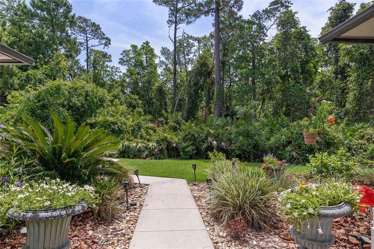
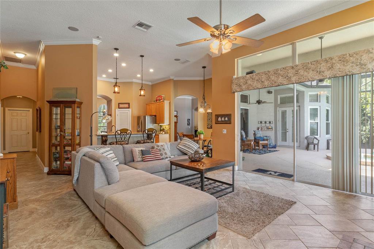
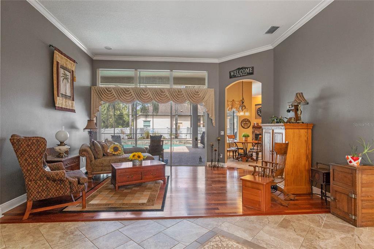
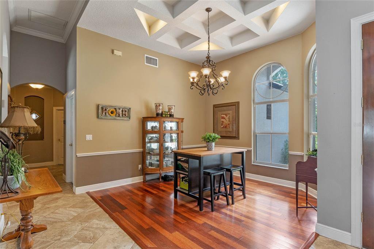
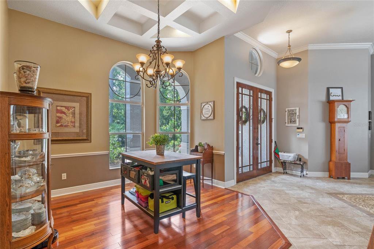
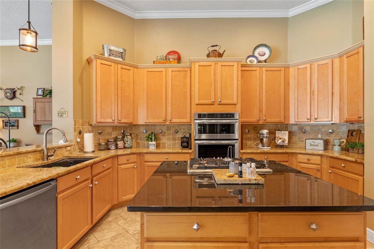
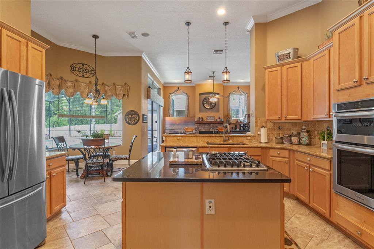
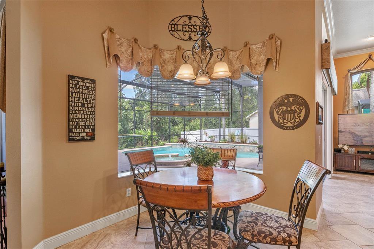
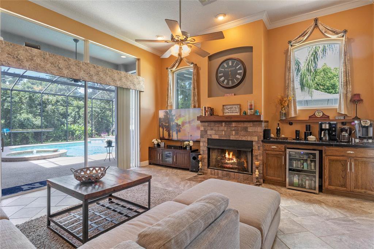
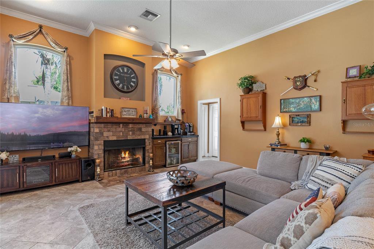
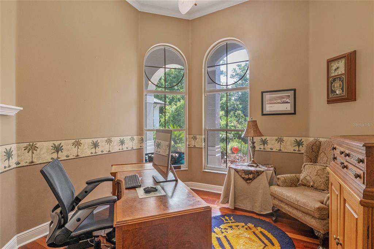
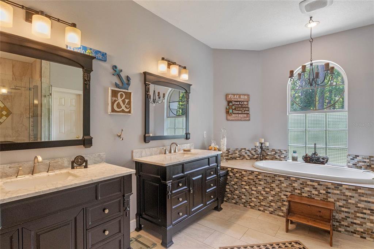
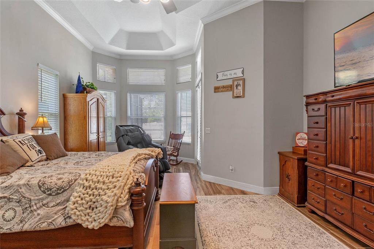
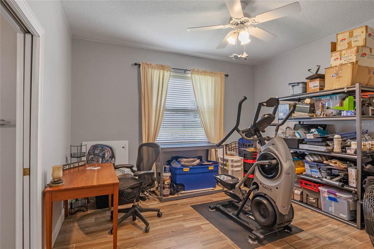
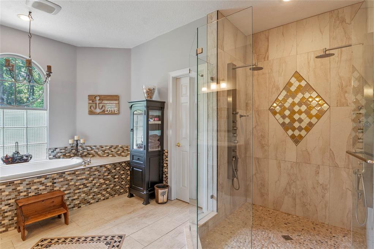
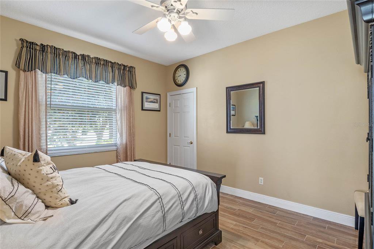
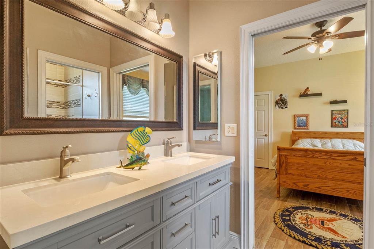
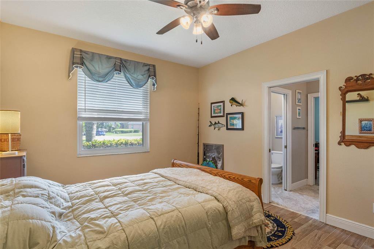
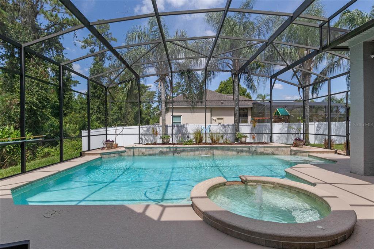
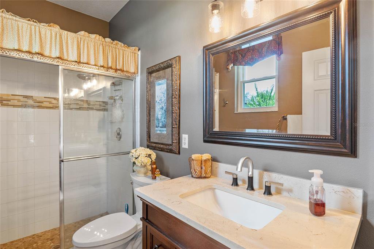
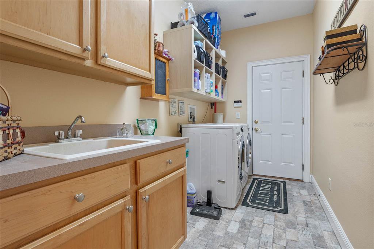
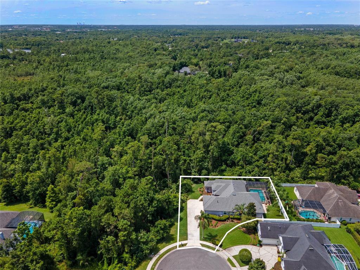
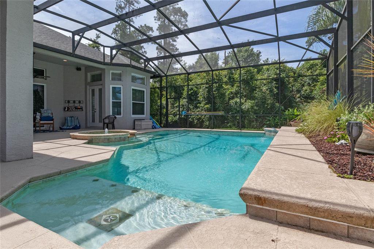
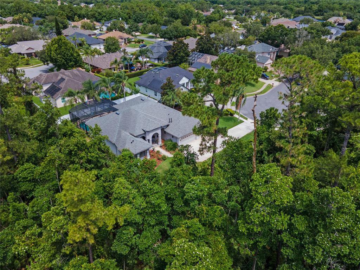
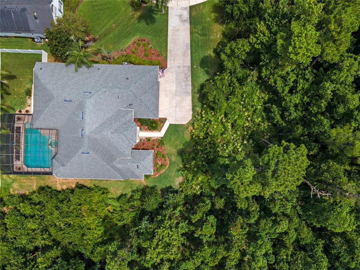
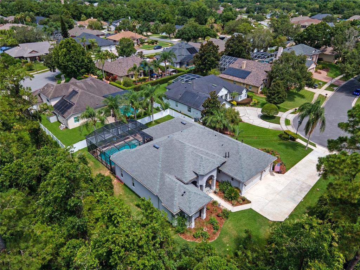
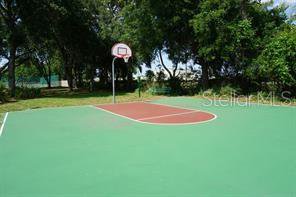
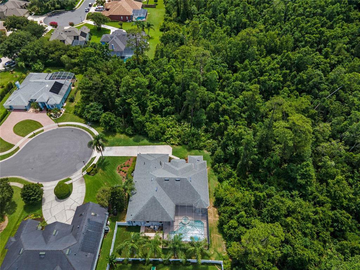
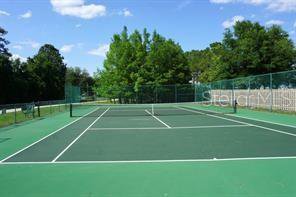
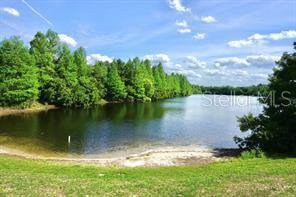
/u.realgeeks.media/belbenrealtygroup/400dpilogo.png)