530 Bottlebrush Loop, Sanford, FL 32771
- $510,000
- 4
- BD
- 2.5
- BA
- 2,607
- SqFt
- Sold Price
- $510,000
- List Price
- $529,000
- Status
- Sold
- Days on Market
- 23
- Closing Date
- Aug 22, 2022
- MLS#
- O6037185
- Property Style
- Single Family
- Year Built
- 2014
- Bedrooms
- 4
- Bathrooms
- 2.5
- Baths Half
- 1
- Living Area
- 2,607
- Lot Size
- 6,617
- Acres
- 0.15
- Total Acreage
- 0 to less than 1/4
- Legal Subdivision Name
- Silverleaf
- MLS Area Major
- Sanford/Lake Forest
Property Description
Welcome home! This beautiful estate is located in the illustrious community of Silverleaf. The home is loaded with features to be desired such as an open floor plan, full upstairs loft, LARGE paver patio, fire pit and jacuzzi which makes for the PERFECT entertainment spot, and much more! Your kitchen boasts a double oven, backsplash, and premium espresso cabinetry. Off to the side of your living area, you have a room with french doors which is perfect for a home office space or workout room. As you walk upstairs, you have a HUGE loft. Ideal for a secondary living area or play space. Enter the double doors to your spacious master suite featuring a walk in closet and stand up shower in the master bath. Across from the master suite are two separate rooms and full bath. The home is conveniently located just seconds off of I4 and 417 which makes for maximum convenience in traveling to Orlando, Lake Mary, Sanford airport, and more! This home and location has it all! Schedule your private tour today and come see all that this home has to offer!
Additional Information
- Taxes
- $3650
- Minimum Lease
- No Minimum
- HOA Fee
- $77
- HOA Payment Schedule
- Monthly
- Community Features
- No Deed Restriction
- Zoning
- 00
- Interior Layout
- High Ceilings, Kitchen/Family Room Combo, Living Room/Dining Room Combo, Master Bedroom Upstairs, Thermostat
- Interior Features
- High Ceilings, Kitchen/Family Room Combo, Living Room/Dining Room Combo, Master Bedroom Upstairs, Thermostat
- Floor
- Carpet, Tile, Wood
- Appliances
- Cooktop, Range, Refrigerator
- Utilities
- Cable Connected, Electricity Connected, Sewer Connected, Street Lights, Water Connected
- Heating
- Central
- Air Conditioning
- Central Air
- Exterior Construction
- Stucco
- Exterior Features
- Irrigation System
- Roof
- Shingle
- Foundation
- Slab
- Pool
- No Pool
- Garage Carport
- 2 Car Garage
- Garage Spaces
- 2
- Pets
- Allowed
- Flood Zone Code
- X
- Parcel ID
- 20-19-30-522-0000-0120
- Legal Description
- LOT 12 SILVERLEAF PB 78 PGS 6 THRU 11
Mortgage Calculator
Listing courtesy of OFFERPAD BROKERAGE. Selling Office: RIGHTHOUSE REALTY LLC.
StellarMLS is the source of this information via Internet Data Exchange Program. All listing information is deemed reliable but not guaranteed and should be independently verified through personal inspection by appropriate professionals. Listings displayed on this website may be subject to prior sale or removal from sale. Availability of any listing should always be independently verified. Listing information is provided for consumer personal, non-commercial use, solely to identify potential properties for potential purchase. All other use is strictly prohibited and may violate relevant federal and state law. Data last updated on

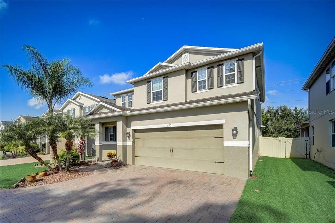
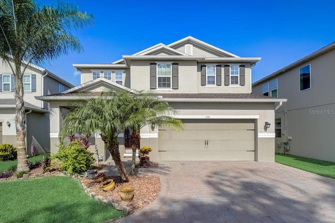
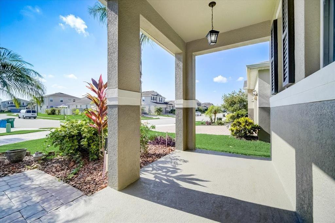
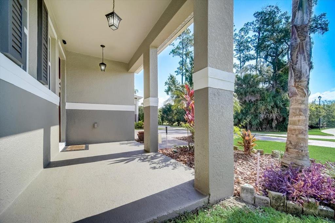
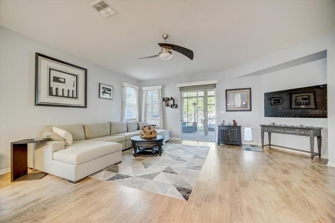
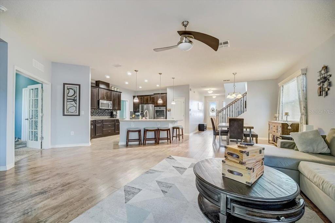
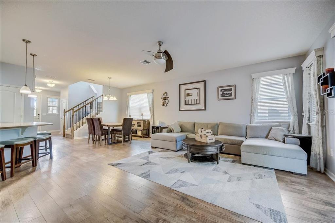
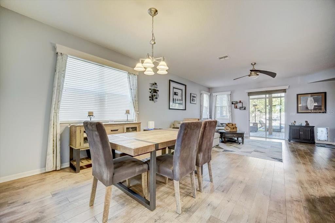
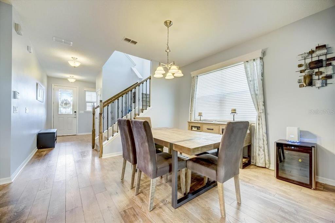
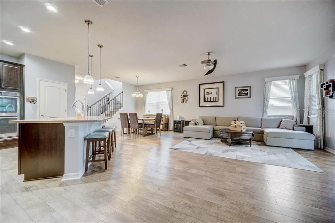
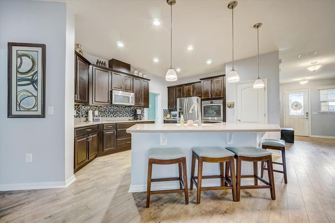
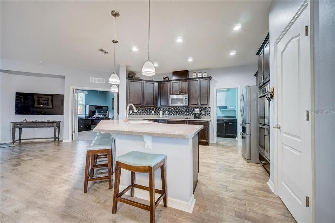
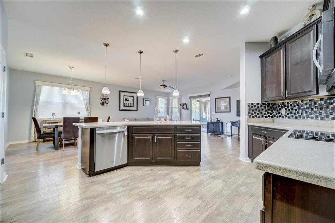
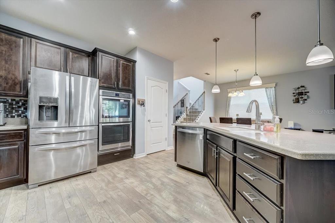
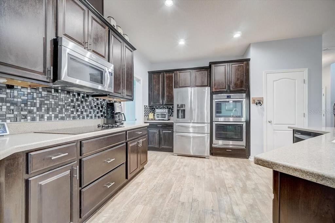
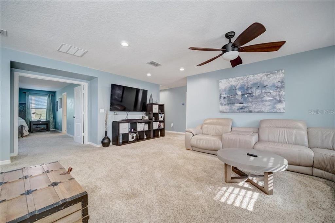
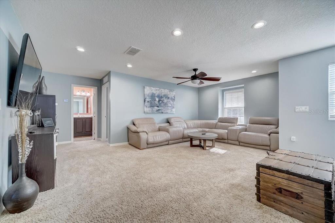
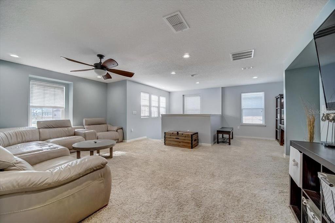
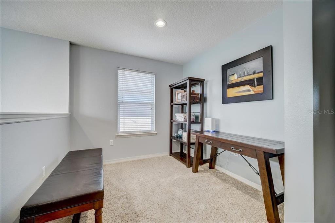
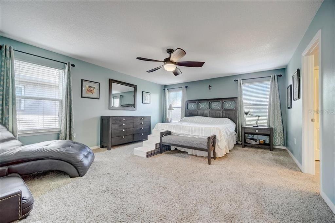
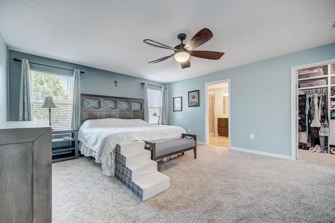
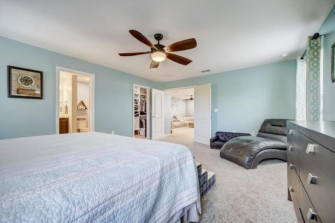
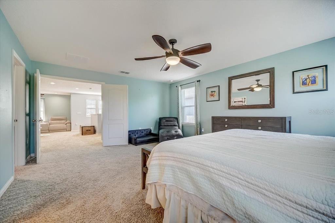
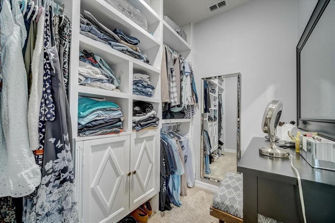
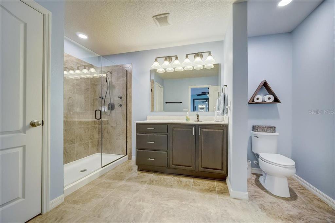
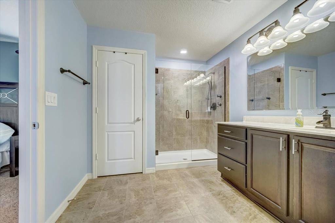
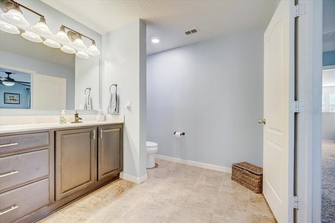
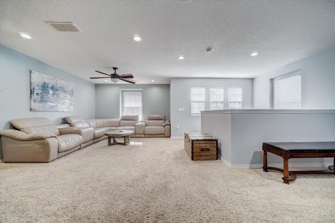
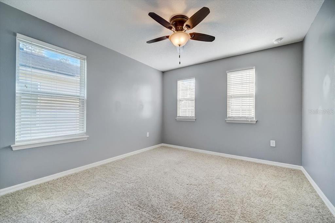
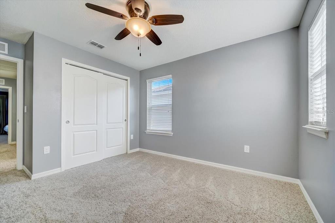
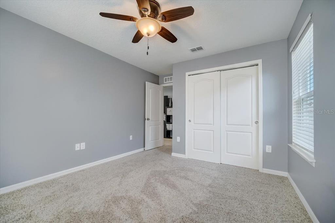
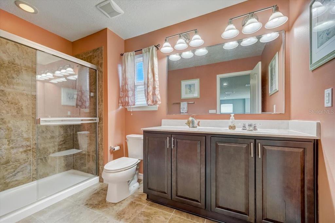
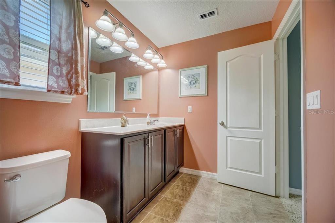
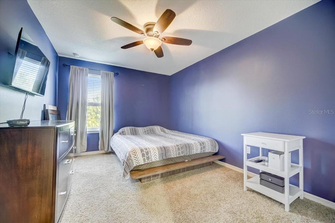
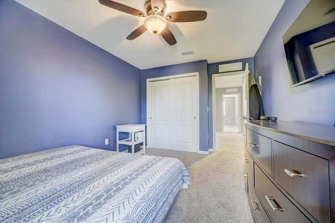
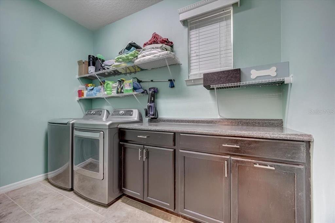
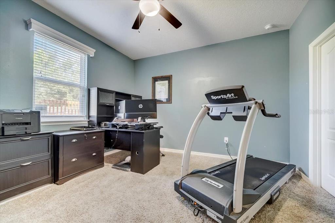
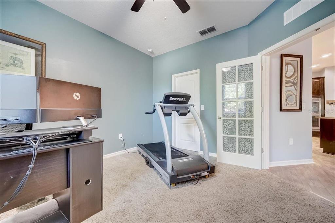
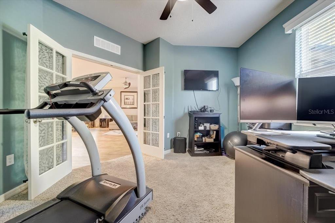
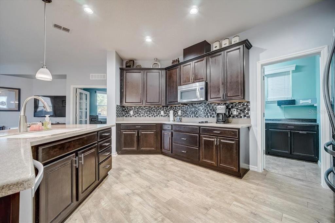
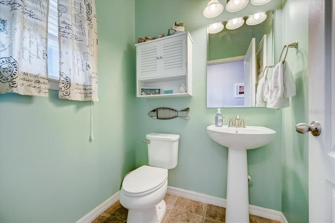
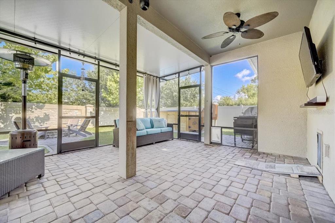
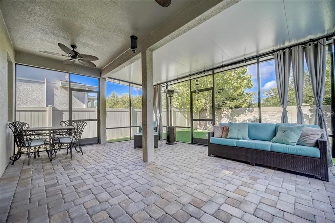
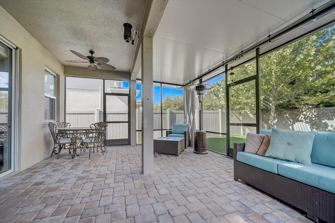
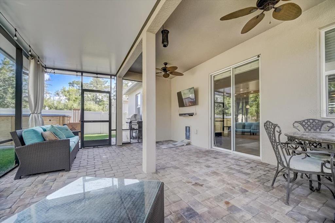
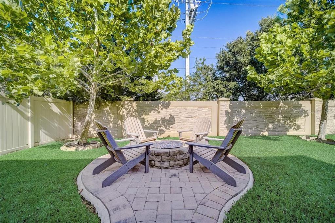
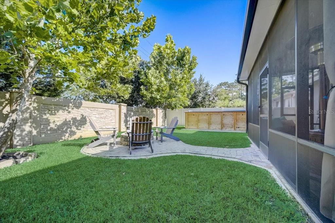
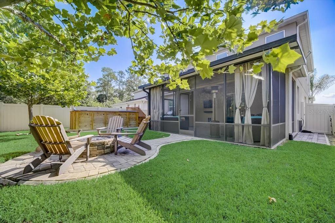
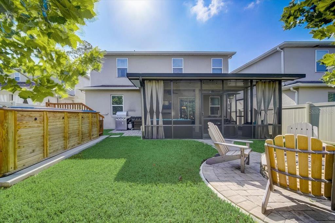
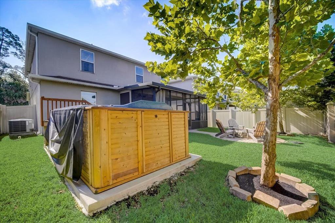
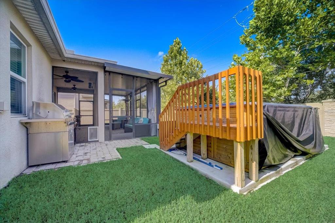
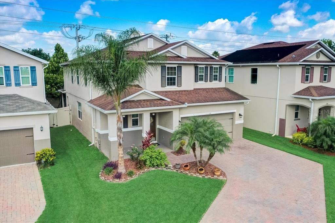
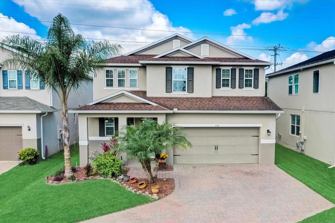
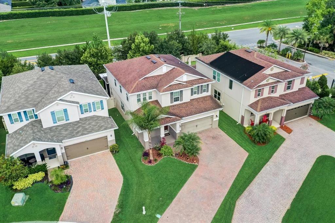
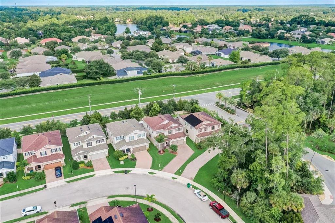
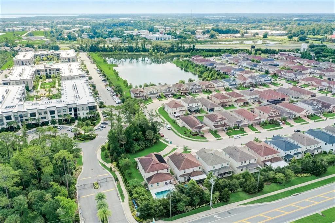
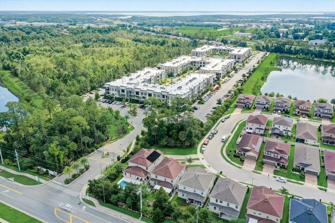
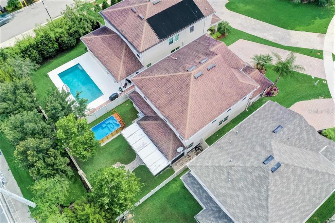
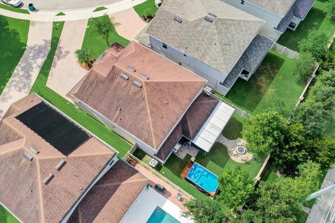
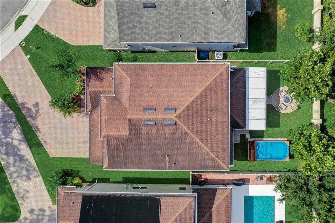
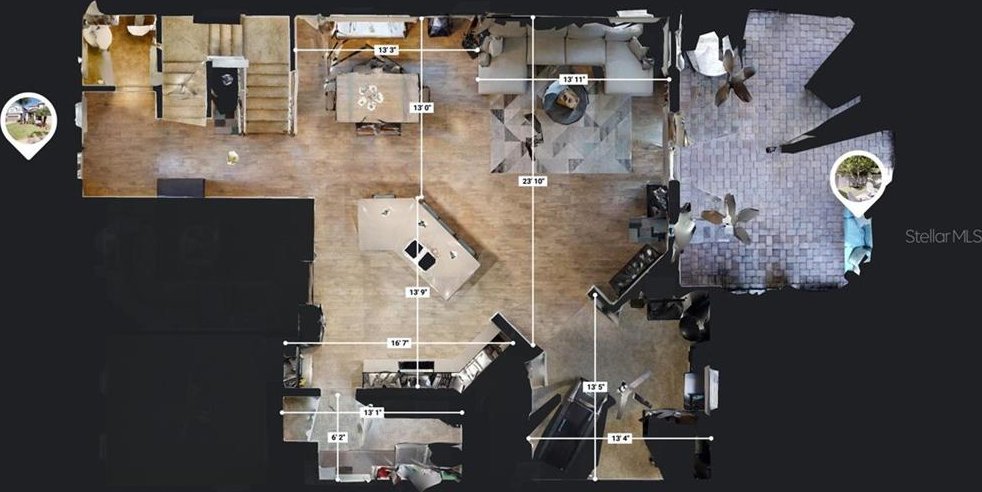
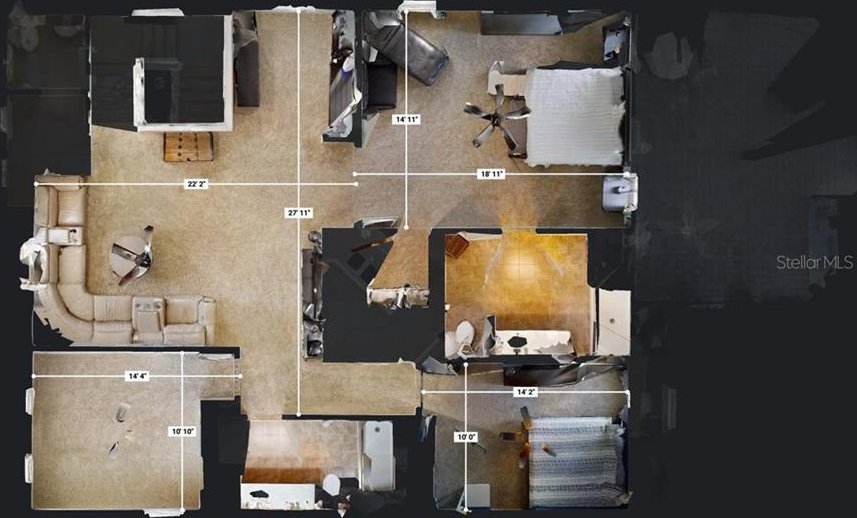
/u.realgeeks.media/belbenrealtygroup/400dpilogo.png)