1044 Glenraven Lane, Clermont, FL 34711
- $620,000
- 5
- BD
- 3
- BA
- 4,880
- SqFt
- Sold Price
- $620,000
- List Price
- $630,000
- Status
- Sold
- Days on Market
- 40
- Closing Date
- Sep 06, 2022
- MLS#
- O6036997
- Property Style
- Single Family
- Year Built
- 2007
- Bedrooms
- 5
- Bathrooms
- 3
- Living Area
- 4,880
- Lot Size
- 12,296
- Acres
- 0.28
- Total Acreage
- 1/4 to less than 1/2
- MLS Area Major
- Clermont
Property Description
Motivated Seller! Beautiful 5 Bedroom home located on Legends Golf & Country Club! This home features an amazing 2 story floor plan with a walk out basement offering tons of living space and 2 Full Kitchens one upstairs and one down. The first floor includes the Kitchen/Living/Dining Room with 2 standard bedrooms, Master Suite, and large flex room. The basement has an oversized living space with 2 more bedrooms and the second kitchen. The homes sits on a corner lot with large yard featuring a paver patio and fire pit along with a nice balcony off the first floor living room. The basement has all new luxury vinyl flooring, the exterior of the house was painted in 2021 and the AC's were both replaced in 2016. Monthly HOA INCLUDES, basic TV Cable, High Speed INTERNET. AMENITIES include Gated Entrance with Guard on duty 24/7, Fitness Center, Community Pool/Spa, Sauna, Tennis, Grille/Tavern, Golf Pro Shop, Lloyd Clifton 18-hole Golf Course, basketball, tennis, AND a 10,000 + sq ft. clubhouse! Home is located with close proximity to Hwy 27, Hwy 50, Florida Turnpike, Schools, Shops, and Restaurants with only 25 minutes from Disney. This immaculate HOME IS A MUST SEE!
Additional Information
- Taxes
- $5288
- HOA Fee
- $250
- HOA Payment Schedule
- Monthly
- Maintenance Includes
- Pool, Private Road, Recreational Facilities, Security
- Location
- Corner Lot, Gentle Sloping, Paved
- Community Features
- Gated, Golf, Pool, Tennis Courts, No Deed Restriction, Golf Community, Gated Community, Security
- Zoning
- PUD
- Interior Layout
- Cathedral Ceiling(s), Ceiling Fans(s), Eat-in Kitchen, Split Bedroom, Vaulted Ceiling(s)
- Interior Features
- Cathedral Ceiling(s), Ceiling Fans(s), Eat-in Kitchen, Split Bedroom, Vaulted Ceiling(s)
- Floor
- Carpet, Ceramic Tile, Vinyl
- Appliances
- Dishwasher, Disposal, Electric Water Heater, Exhaust Fan, Microwave, Range, Refrigerator
- Utilities
- BB/HS Internet Available, Cable Connected, Sprinkler Recycled, Street Lights, Underground Utilities
- Heating
- Central, Electric
- Air Conditioning
- Central Air, Zoned
- Exterior Construction
- Block, Brick, Stucco
- Exterior Features
- Balcony, Irrigation System, Sliding Doors
- Roof
- Shingle
- Foundation
- Slab
- Pool
- Community
- Garage Carport
- 2 Car Garage
- Garage Spaces
- 2
- Pets
- Allowed
- Flood Zone Code
- x
- Parcel ID
- 08-23-26-055000025500
- Legal Description
- CLERMONT, NOTTINGHAM AT LEGENDS SUB LOT 255 BEING IN 05-23-26 PB 57 PGS 5-9 ORB 3509 PG 1857 ORB 3702 PG 1877
Mortgage Calculator
Listing courtesy of JEEVES REALTY LLC. Selling Office: BHHS RESULTS REALTY.
StellarMLS is the source of this information via Internet Data Exchange Program. All listing information is deemed reliable but not guaranteed and should be independently verified through personal inspection by appropriate professionals. Listings displayed on this website may be subject to prior sale or removal from sale. Availability of any listing should always be independently verified. Listing information is provided for consumer personal, non-commercial use, solely to identify potential properties for potential purchase. All other use is strictly prohibited and may violate relevant federal and state law. Data last updated on
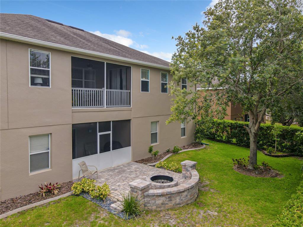
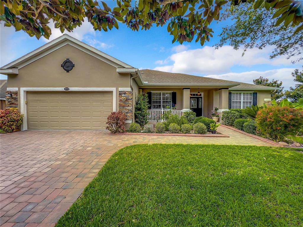
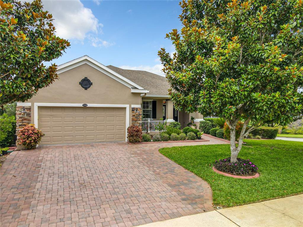

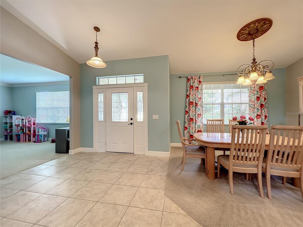
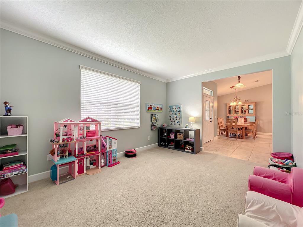
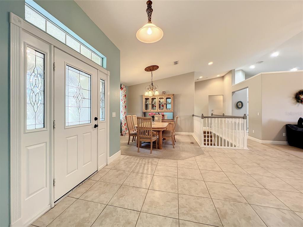
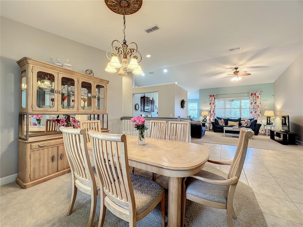
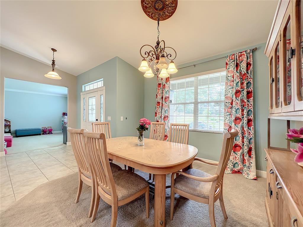
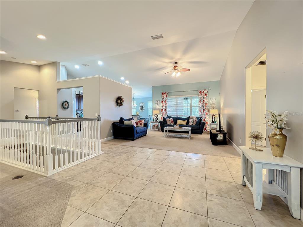
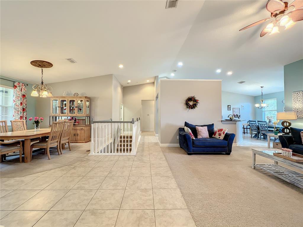
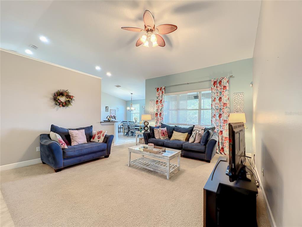
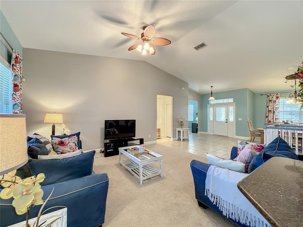
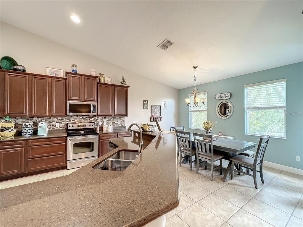
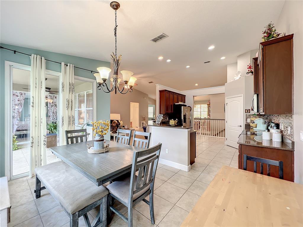
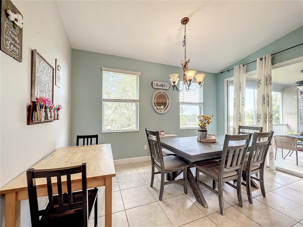
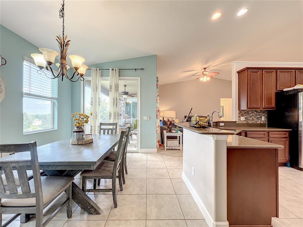
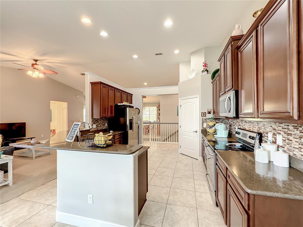
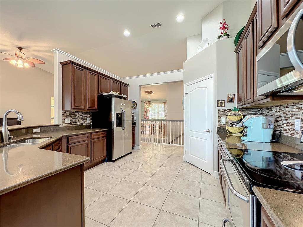
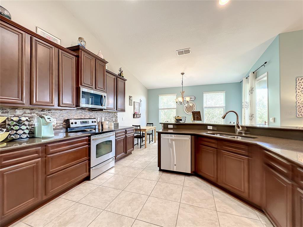
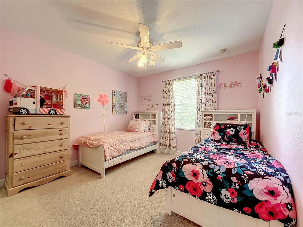


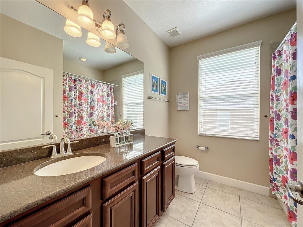
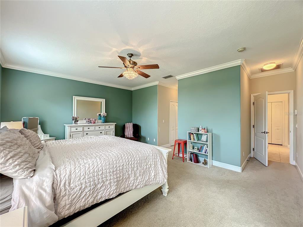
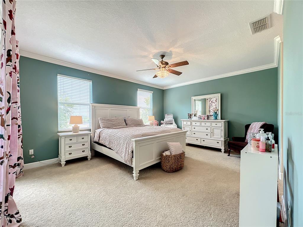
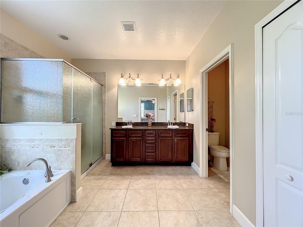

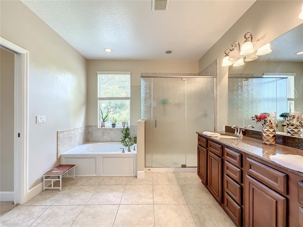
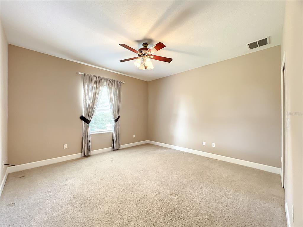
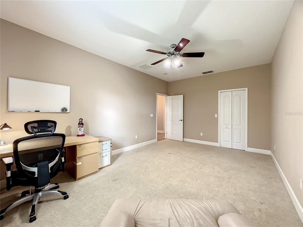
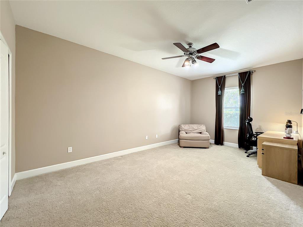
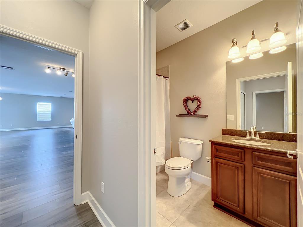
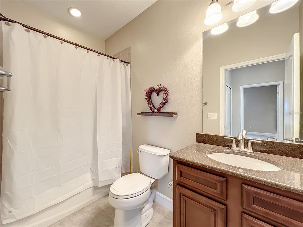

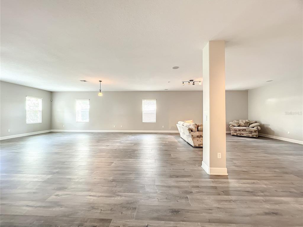
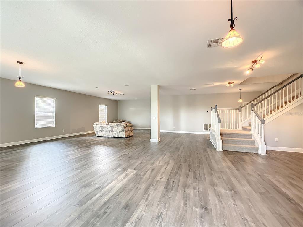
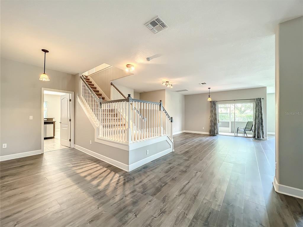
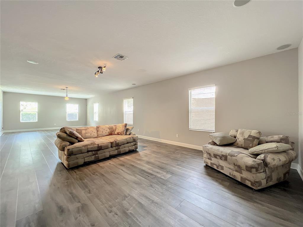
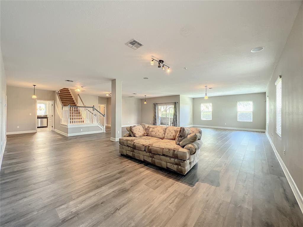
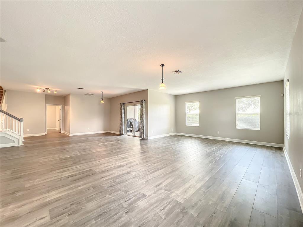
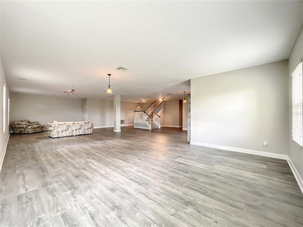
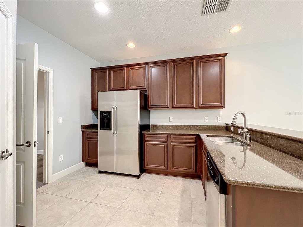
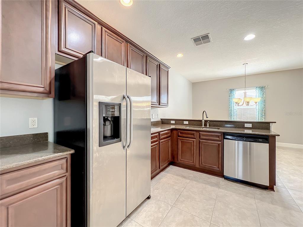
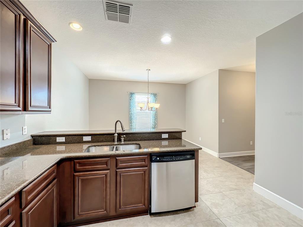
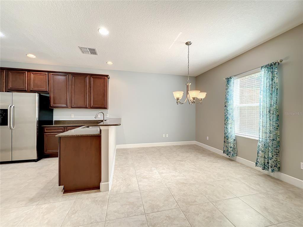
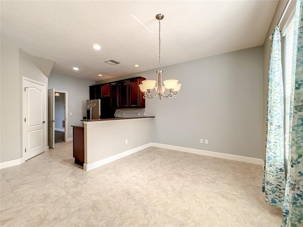
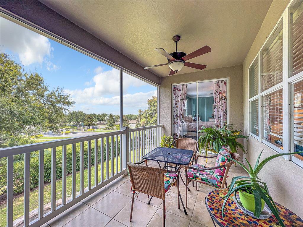
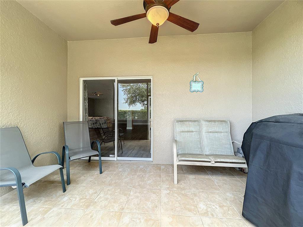
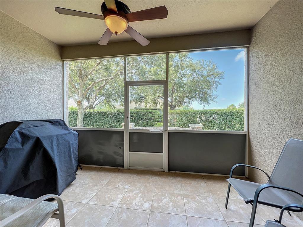
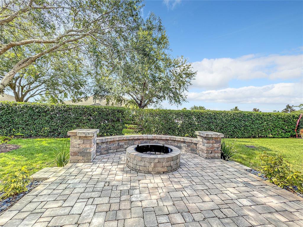
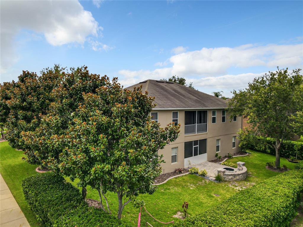
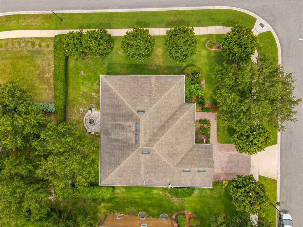

/u.realgeeks.media/belbenrealtygroup/400dpilogo.png)