236 Spring Run Circle, Longwood, FL 32779
- $485,000
- 3
- BD
- 2
- BA
- 2,033
- SqFt
- Sold Price
- $485,000
- List Price
- $494,900
- Status
- Sold
- Days on Market
- 11
- Closing Date
- Jul 29, 2022
- MLS#
- O6036954
- Property Style
- Single Family
- Year Built
- 1986
- Bedrooms
- 3
- Bathrooms
- 2
- Living Area
- 2,033
- Lot Size
- 5,365
- Acres
- 0.12
- Total Acreage
- 0 to less than 1/4
- Legal Subdivision Name
- Spring Run Patio Homes
- MLS Area Major
- Longwood/Wekiva Springs
Property Description
Paradise awaits! The Springs Community is the best-kept secret in Central Florida! This exclusive Resort Style Waterfront Community in Longwood features 24 hour guarded gate access with hourly patrol. It offers natural beauty and tranquility with over 100 acres of preserved waterways and wildlife habitat. The pristine white sandy beaches are perfect for sunbathing or taking a dip in the crystal clear springs. The amenities seem endless with multiple tennis courts and an on-site tennis instructor. There's a community clubhouse, playground, pickleball courts, community swimming pool, sauna, fitness center, basketball court, picnic/ barbecue area, RV/boat storage and plenty of walking/jogging trails throughout. The social entertainment is year round with community movie nights under the stars, Holiday celebrations, Friday food truck nights and don't forget the Orlando Philharmonic Orchestra on the water. Accompanying this fantastic neighborhood, is this one of a kind custom property. Almost everything in the home has been meticulously updated/renovated. It sits on a .12-acre lot and boasts of an abundance of upscale upgrades. The highly versatile open concept floor plan expands over 2,033 sq. ft. with 3 bedrooms, 2 full bathrooms, family room, dining room, kitchen, and indoor laundry/walk-in pantry. Also, there's a new architectural shingle roof (2021), newer water heater, low energy double pane windows, plantation shutters, decorative archways, vaulted ceilings, crown molding, 5.25-inch baseboards, engineered hardwood floors, 2 Carrier HVAC's (2014), renovated bathrooms and a custom kitchen with GE appliances. The gorgeous eat-in chef's kitchen has 42” cabinets with an abundance of storage, granite countertops, large undermount kitchen sink, cooktop, range hood, French-door refrigerator, convection oven, microwave, dishwasher and a breakfast bar with seating. It flows into a spacious family room with a wood burning brick fireplace, custom privacy barn door and double pane low energy French doors that lead out to the fenced-in backyard. The secluded primary bedroom has a gigantic custom walk-in closet with an additional shoe closet. The newly renovated en suite bathroom has a new vanity, dual sinks, step-in glass enclosed shower, garden tub and additional storage cabinets. The remainder of the house highlights two sizable bedrooms that share a renovated guest bathroom with a new custom vanity, stone countertop, rain showerhead, and shower with glass subway tile. Outside, the backyard boasts of a 19 x 8 concrete patio, French draining system, rain gutters and irrigation system. Additionally, the home has an interior laundry room, 1.5 car garage with storage shelves and a brick paved driveway. Top rated school zone with close proximity to I4, shopping, dining, amusement parks, outlet malls, beaches and highways. Yearly HOA fee of $2150.
Additional Information
- Taxes
- $4850
- Minimum Lease
- 8-12 Months
- HOA Fee
- $2,150
- HOA Payment Schedule
- Annually
- Maintenance Includes
- Pool, Private Road, Recreational Facilities, Security
- Location
- Cul-De-Sac
- Community Features
- Fitness Center, Gated, Golf Carts OK, Stable(s), Horses Allowed, Playground, Pool, Tennis Courts, Water Access, Waterfront, No Deed Restriction, Gated Community, Security
- Zoning
- PUD
- Interior Layout
- Ceiling Fans(s), Crown Molding, Eat-in Kitchen, High Ceilings, Kitchen/Family Room Combo
- Interior Features
- Ceiling Fans(s), Crown Molding, Eat-in Kitchen, High Ceilings, Kitchen/Family Room Combo
- Floor
- Carpet, Hardwood, Tile
- Appliances
- Built-In Oven, Cooktop, Dishwasher, Microwave, Range Hood
- Utilities
- Cable Connected, Public
- Heating
- Central
- Air Conditioning
- Central Air
- Fireplace Description
- Family Room, Wood Burning
- Exterior Construction
- Stucco, Wood Frame
- Exterior Features
- Fence, Irrigation System, Rain Gutters
- Roof
- Shingle
- Foundation
- Slab
- Pool
- Community
- Garage Carport
- 1 Car Garage
- Garage Spaces
- 1
- Garage Features
- Driveway
- Elementary School
- Sabal Point Elementary
- Middle School
- Rock Lake Middle
- High School
- Lyman High
- Fences
- Wood
- Water Access
- Lake
- Pets
- Allowed
- Flood Zone Code
- x
- Parcel ID
- 03-21-29-527-0000-0270
- Legal Description
- LOT 27 SPRING RUN PATIO HOMES PB 21 PGS 66 & 67
Mortgage Calculator
Listing courtesy of KELLER WILLIAMS REALTY AT THE PARKS. Selling Office: TTT REALTY LLC.
StellarMLS is the source of this information via Internet Data Exchange Program. All listing information is deemed reliable but not guaranteed and should be independently verified through personal inspection by appropriate professionals. Listings displayed on this website may be subject to prior sale or removal from sale. Availability of any listing should always be independently verified. Listing information is provided for consumer personal, non-commercial use, solely to identify potential properties for potential purchase. All other use is strictly prohibited and may violate relevant federal and state law. Data last updated on
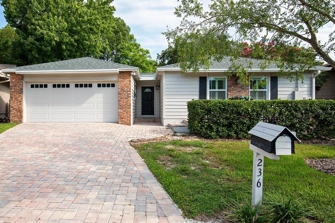
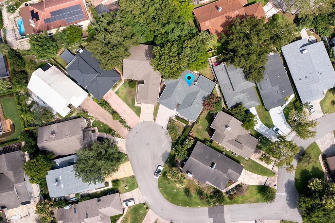
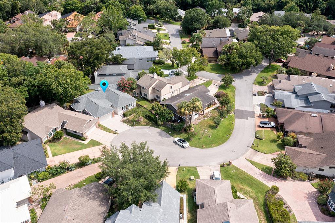
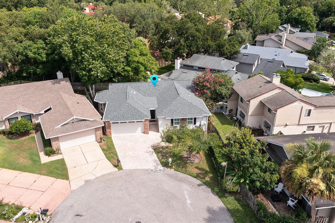
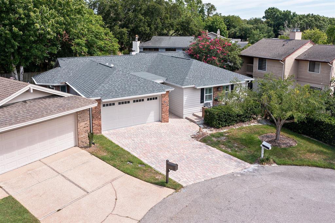
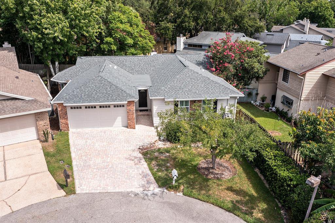
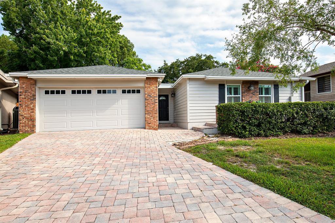
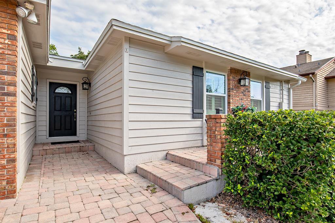
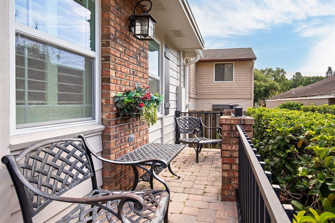
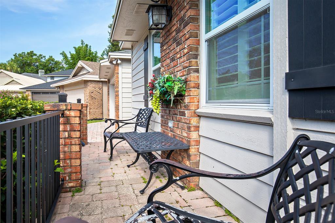
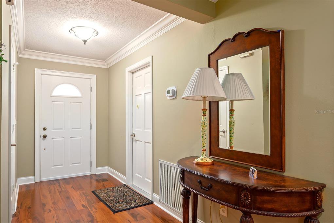
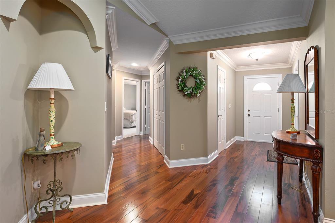
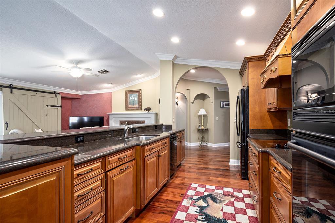
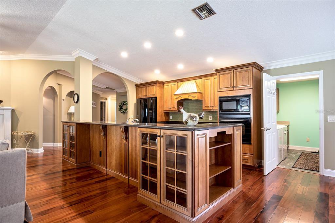
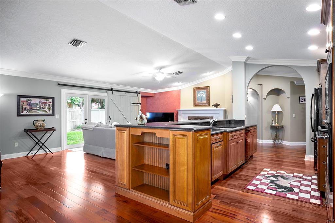
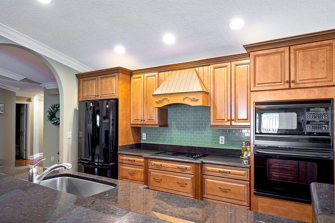
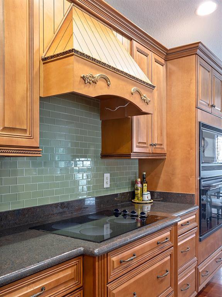
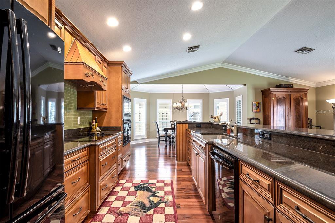
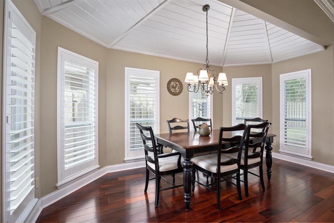
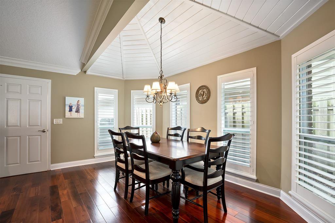
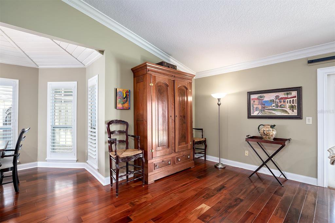
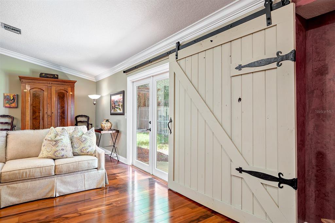
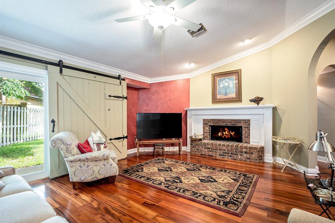
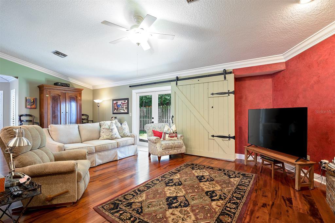
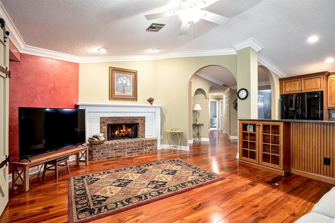
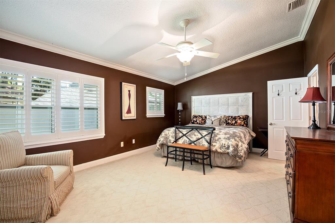
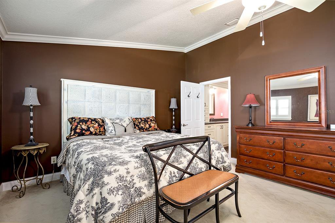
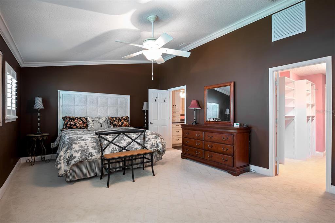
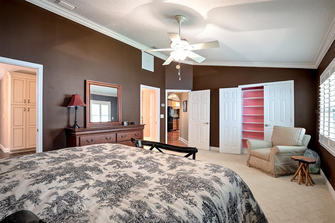
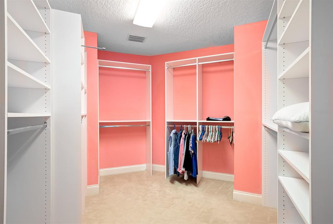
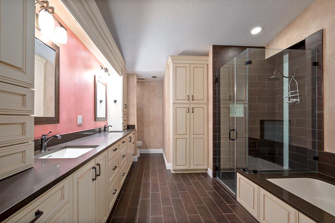
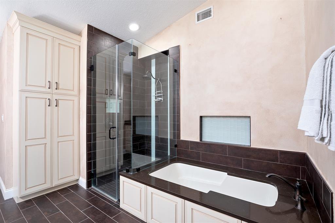
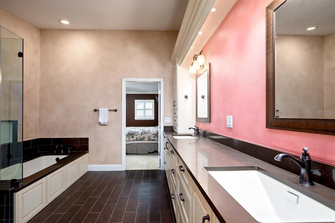
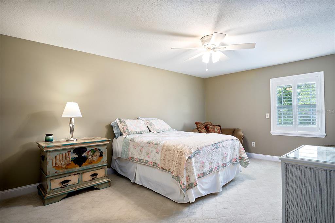
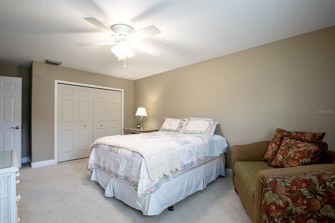
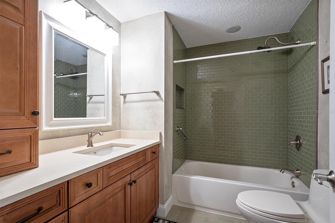
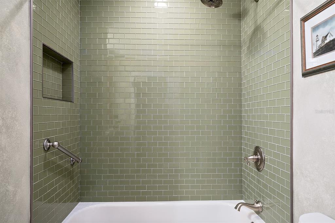
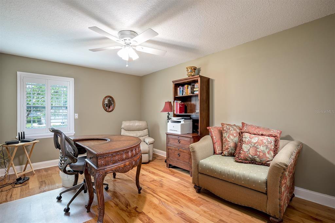
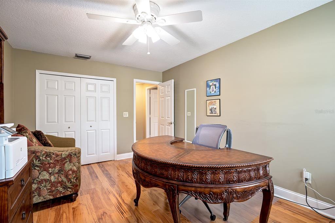
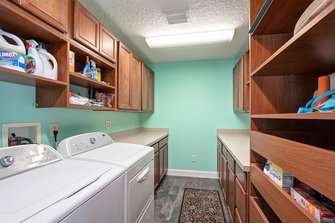
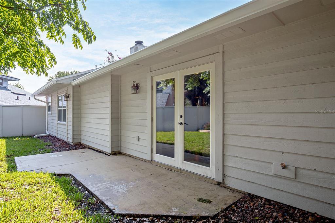
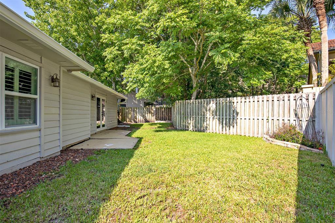
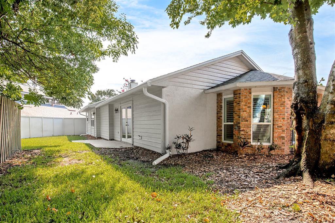
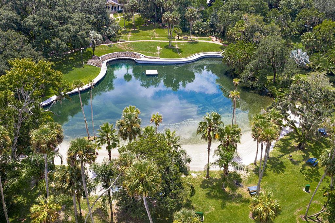
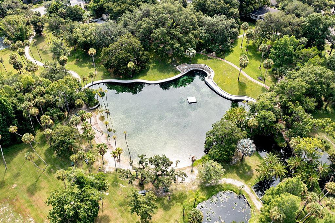
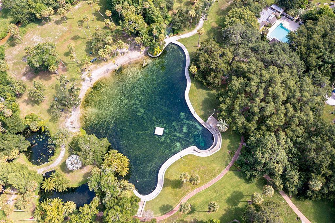
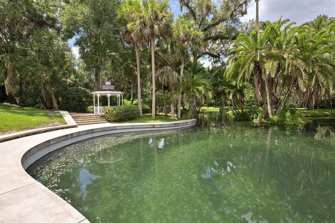
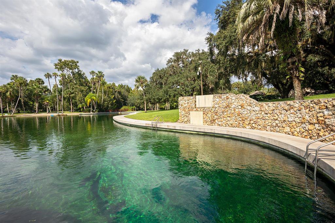
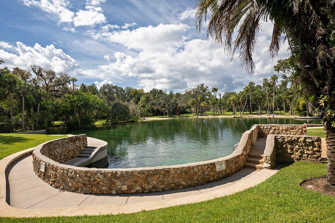
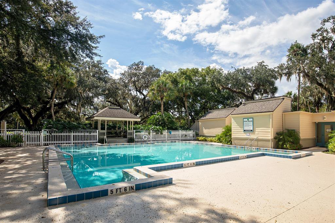
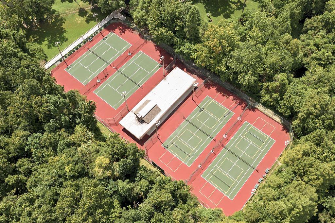
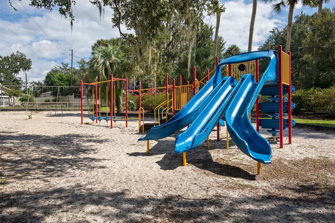
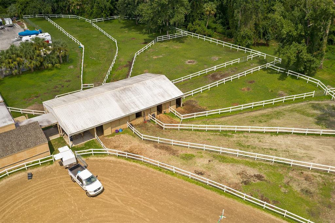
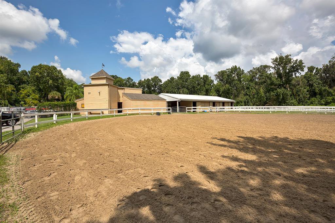
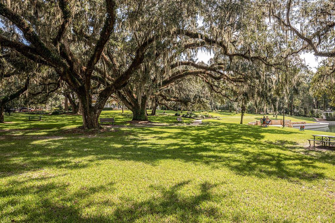
/u.realgeeks.media/belbenrealtygroup/400dpilogo.png)