15336 Margaux Drive, Clermont, FL 34714
- $320,000
- 3
- BD
- 2
- BA
- 1,080
- SqFt
- Sold Price
- $320,000
- List Price
- $319,900
- Status
- Sold
- Days on Market
- 6
- Closing Date
- Aug 01, 2022
- MLS#
- O6036952
- Property Style
- Single Family
- Architectural Style
- Traditional
- Year Built
- 2000
- Bedrooms
- 3
- Bathrooms
- 2
- Living Area
- 1,080
- Lot Size
- 11,861
- Acres
- 0.27
- Total Acreage
- 1/4 to less than 1/2
- Legal Subdivision Name
- Siena Ridge Sub
- MLS Area Major
- Clermont
Property Description
**** Multiple Offer Situation - Submit Highest and Best **** This gorgeous 3-bedroom, 2-bath, 2-car garage home sits on a magnificent over-sized lot in the beautiful City of Clermont. The lovely home features an ever so popular split floor plan with vaulted ceiling. The outstanding floor plan flows effortlessly from the beautiful foyer, to the kitchen overlooking the dining room, and onto the living room. The large sliding glass door in the living room allows natural light to softly illuminate your living space; while leading you to the expansive screened lanai and the endless and stunning fully fenced-in private backyard where you can enjoy those endless Florida sunshine and family gatherings. The spacious primary bedroom enjoys a beautiful walk-in shower, a vanity and a large walk-in closet. The 2nd and 3rd bedrooms are just as exquisite and share a bath with a tub/shower combo. This amazing home will captivate you at every turn with its many recent upgrades such as a new roof installed in 2018, oven, floor tile, carpeting and yard fence installed in 2018, new A/C in 2019, and new microwave and dishwasher in 2021. You must see this home to appreciate all its beauty. Call today before it is gone!!
Additional Information
- Taxes
- $1605
- Minimum Lease
- 8-12 Months
- HOA Fee
- $94
- HOA Payment Schedule
- Quarterly
- Location
- Oversized Lot, Paved
- Community Features
- No Deed Restriction
- Zoning
- R-4
- Interior Layout
- Ceiling Fans(s), Living Room/Dining Room Combo, Master Bedroom Main Floor, Split Bedroom
- Interior Features
- Ceiling Fans(s), Living Room/Dining Room Combo, Master Bedroom Main Floor, Split Bedroom
- Floor
- Carpet, Tile
- Appliances
- Dishwasher, Disposal, Microwave, Range, Refrigerator
- Utilities
- Cable Available, Electricity Available, Electricity Connected, Natural Gas Available, Natural Gas Connected, Phone Available, Public, Sewer Available, Sewer Connected, Water Available, Water Connected
- Heating
- Central
- Air Conditioning
- Central Air
- Exterior Construction
- Stucco
- Roof
- Shingle
- Foundation
- Slab
- Pool
- No Pool
- Garage Carport
- 2 Car Garage
- Garage Spaces
- 2
- Elementary School
- Sawgrass Bay Elementary
- Middle School
- Windy Hill Middle
- High School
- East Ridge High
- Fences
- Fenced, Wood
- Pets
- Allowed
- Flood Zone Code
- X
- Parcel ID
- 15-24-26-1900-000-03600
- Legal Description
- SIENA RIDGE SUB LOT 36 PB 42 PGS 58-60 ORB 4765 PG 1227
Mortgage Calculator
Listing courtesy of STAR BAY REALTY CORP.. Selling Office: STELLAR NON-MEMBER OFFICE.
StellarMLS is the source of this information via Internet Data Exchange Program. All listing information is deemed reliable but not guaranteed and should be independently verified through personal inspection by appropriate professionals. Listings displayed on this website may be subject to prior sale or removal from sale. Availability of any listing should always be independently verified. Listing information is provided for consumer personal, non-commercial use, solely to identify potential properties for potential purchase. All other use is strictly prohibited and may violate relevant federal and state law. Data last updated on
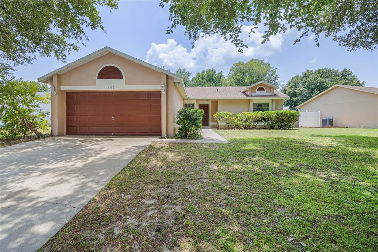
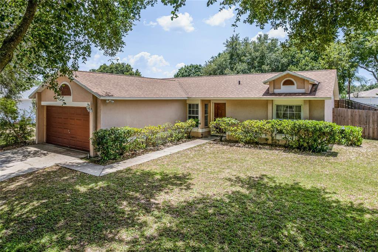
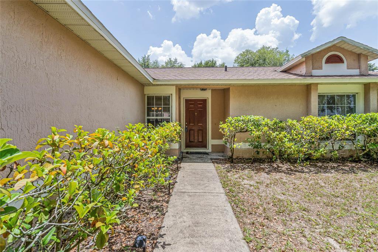
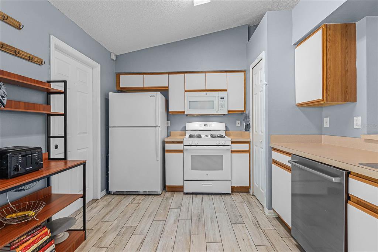
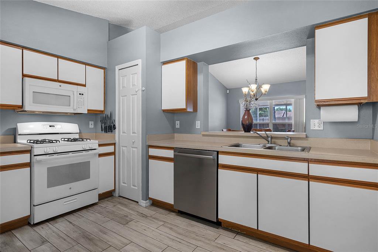
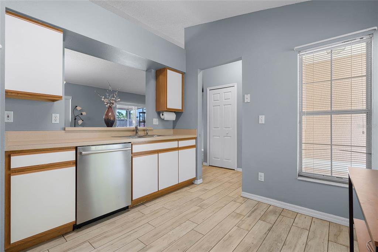
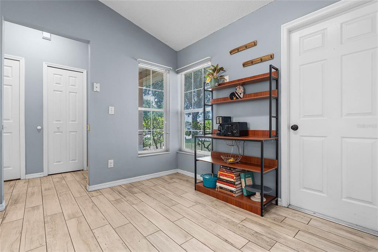
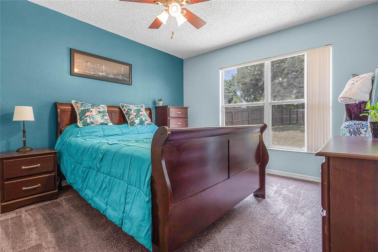
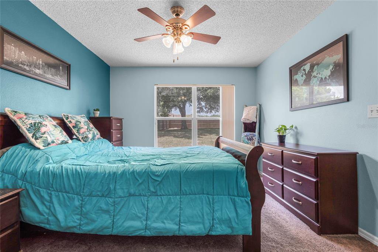
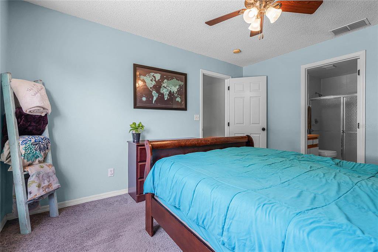
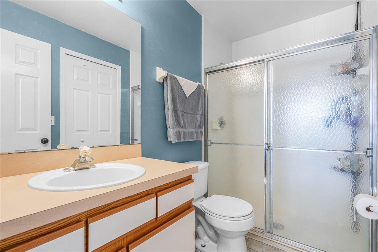
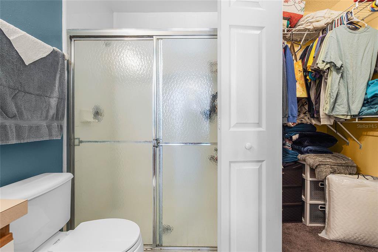
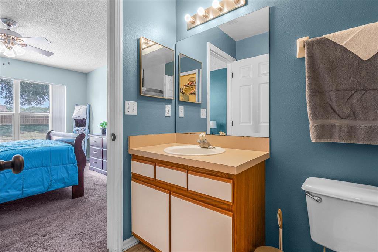
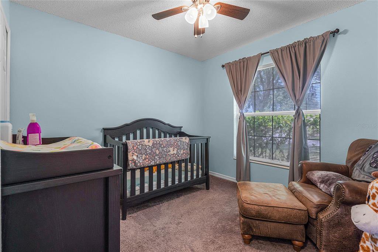
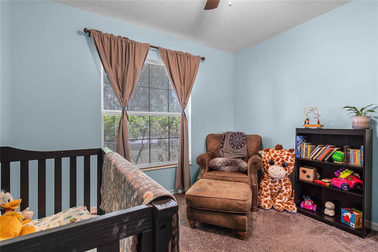
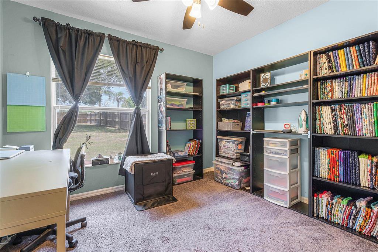
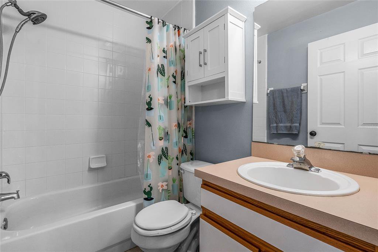
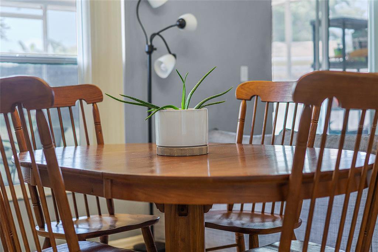
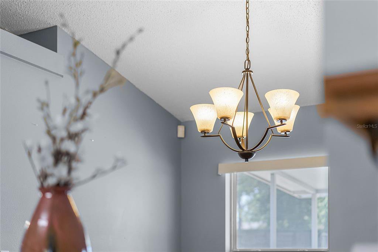
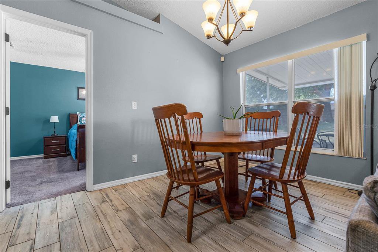
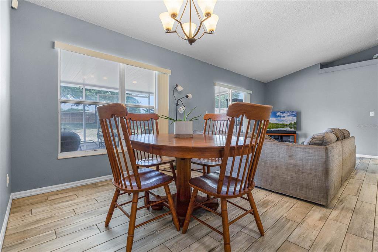
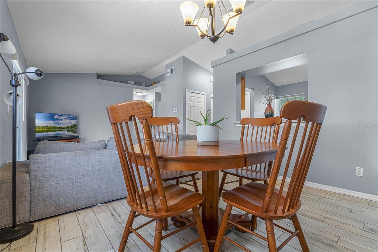
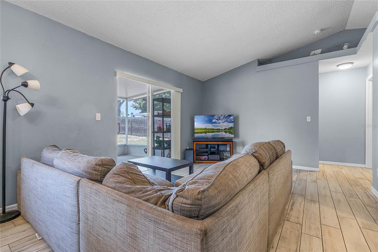
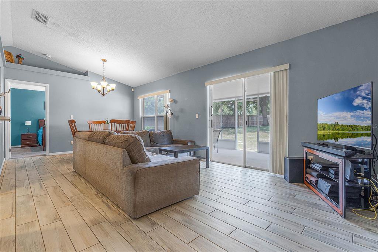
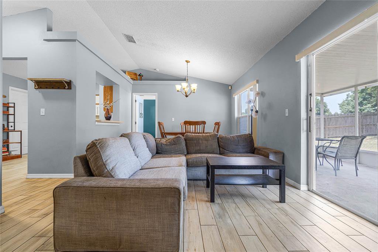
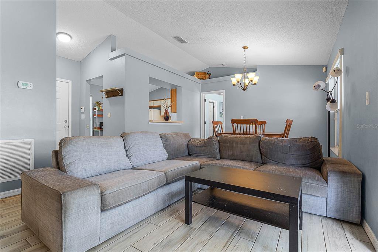
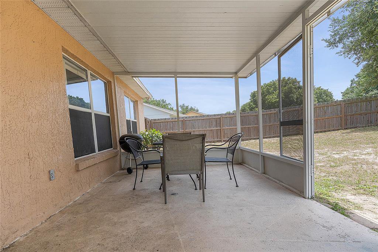
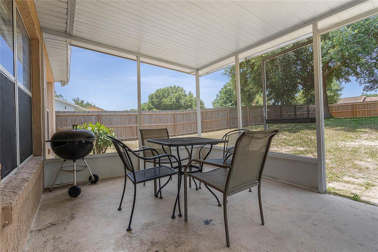
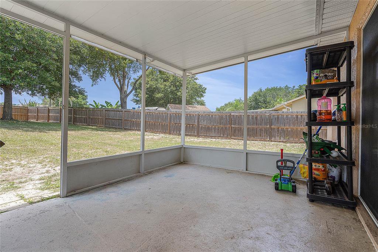
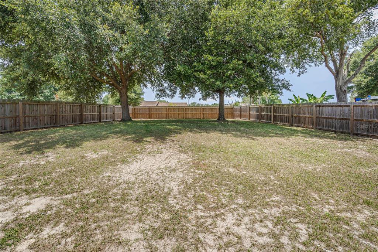
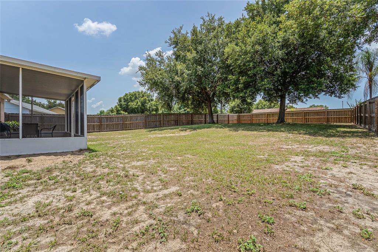
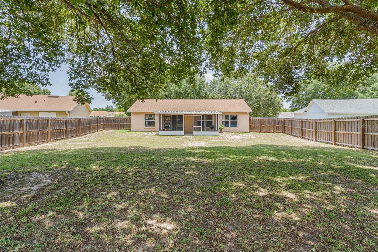
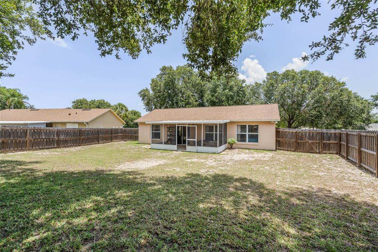
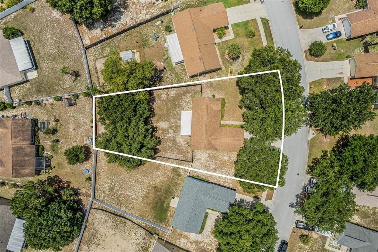
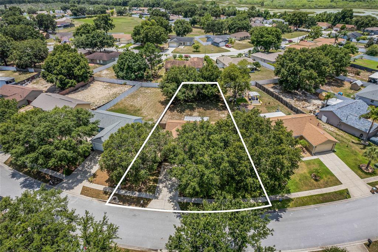
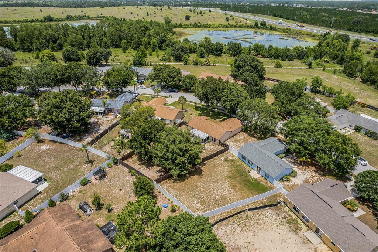
/u.realgeeks.media/belbenrealtygroup/400dpilogo.png)