241 Forest Trl, Oviedo, FL 32765
- $520,000
- 4
- BD
- 3
- BA
- 2,097
- SqFt
- Sold Price
- $520,000
- List Price
- $550,000
- Status
- Sold
- Days on Market
- 4
- Closing Date
- Aug 15, 2022
- MLS#
- O6036858
- Property Style
- Single Family
- Architectural Style
- Contemporary
- Year Built
- 1994
- Bedrooms
- 4
- Bathrooms
- 3
- Living Area
- 2,097
- Lot Size
- 11,250
- Acres
- 0.26
- Total Acreage
- 1/4 to less than 1/2
- Legal Subdivision Name
- Whispering Woods
- MLS Area Major
- Oviedo
Property Description
This home is located in a charming neighborhood with CUSTOM built homes and MATURE LANDSCAPE & TREES. Not your cookie cutter subdivision--only 59 homes. Great FAMILY HOME to raise your family. Home boasts 4 bedrooms that are a 3 way split. 3 FULL BATHS including one that is a POOL BATH. One owner home that has been cared for through the years. This home has your TRADITIONAL floor plan with Formal Living Room and Formal Dining Room. Need that REMOTE OFFICE TO WORK FROM? The Formal Living can easily be converted! Kitchen is open to FAMILY ROOM so you can enjoy your company without being locked in the kitchen!! Solid WOOD MAPLE CABINETS adorn the kitchen with plenty of storage space. Closet Pantry to store your food & appliances. Enjoy your FAMILY BBQ out on the Screened enclosed POOL. Bring all the family members as this is a HUGE POOL with Screened in area. No need to worry about the schools as they are ALL Top Rated. Convenient to Hwy 417, UCF, restaurants, mall and other shopping centers. Plus Oviedo on the Park is a short distance. Enjoy all that the City of Oviedo has to offer to its residents! Roof is only 5 years old; newer AC and brand new pool pump.
Additional Information
- Taxes
- $3204
- Minimum Lease
- 7 Months
- HOA Fee
- $610
- HOA Payment Schedule
- Annually
- Location
- City Limits, Sidewalk, Paved
- Community Features
- Deed Restrictions
- Zoning
- R-1A
- Interior Layout
- Cathedral Ceiling(s), Ceiling Fans(s), High Ceilings, L Dining, Master Bedroom Main Floor, Split Bedroom, Walk-In Closet(s), Window Treatments
- Interior Features
- Cathedral Ceiling(s), Ceiling Fans(s), High Ceilings, L Dining, Master Bedroom Main Floor, Split Bedroom, Walk-In Closet(s), Window Treatments
- Floor
- Carpet, Ceramic Tile
- Appliances
- Dishwasher, Electric Water Heater, Range, Refrigerator
- Utilities
- BB/HS Internet Available, Cable Connected, Electricity Connected, Street Lights, Underground Utilities, Water Connected
- Heating
- Central, Electric
- Air Conditioning
- Central Air
- Fireplace Description
- Family Room, Wood Burning
- Exterior Construction
- Stucco, Wood Frame
- Exterior Features
- Fence, Sidewalk, Sliding Doors
- Roof
- Shingle
- Foundation
- Slab
- Pool
- Private
- Pool Type
- Gunite, In Ground, Screen Enclosure
- Garage Carport
- 2 Car Garage
- Garage Spaces
- 2
- Garage Features
- Driveway, Garage Door Opener
- Garage Dimensions
- 22x21
- Elementary School
- Lawton Elementary
- Middle School
- Jackson Heights Middle
- High School
- Oviedo High
- Fences
- Wood
- Pets
- Allowed
- Pet Size
- Extra Large (101+ Lbs.)
- Flood Zone Code
- x
- Parcel ID
- 15-21-31-519-0000-0040
- Legal Description
- LOT 4 WHISPERING WOODS PB 42 PGS 41 & 42
Mortgage Calculator
Listing courtesy of ROBIN MITCHELL REALTY. Selling Office: EXP REALTY LLC.
StellarMLS is the source of this information via Internet Data Exchange Program. All listing information is deemed reliable but not guaranteed and should be independently verified through personal inspection by appropriate professionals. Listings displayed on this website may be subject to prior sale or removal from sale. Availability of any listing should always be independently verified. Listing information is provided for consumer personal, non-commercial use, solely to identify potential properties for potential purchase. All other use is strictly prohibited and may violate relevant federal and state law. Data last updated on
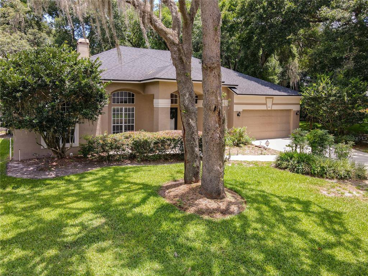
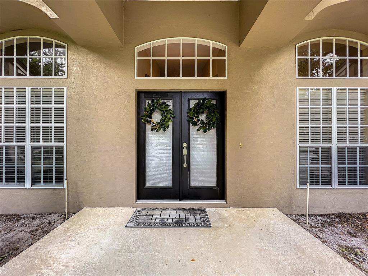
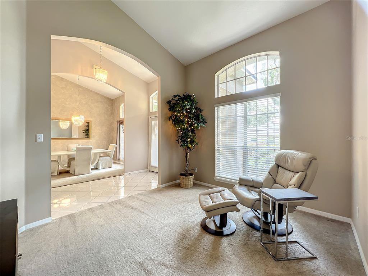
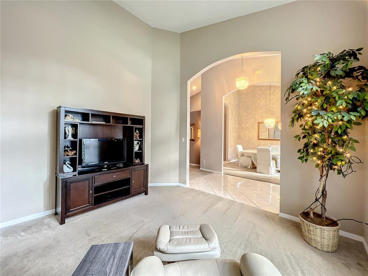
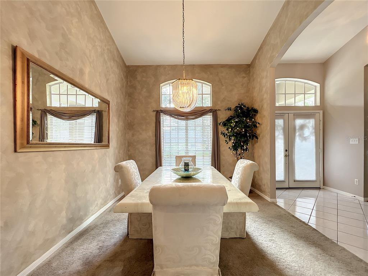
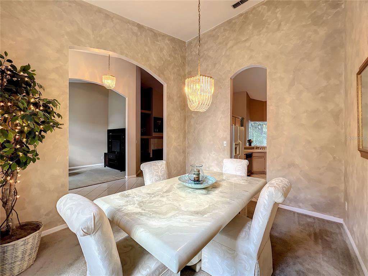
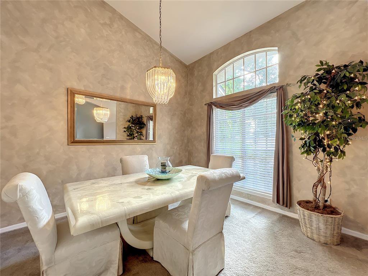
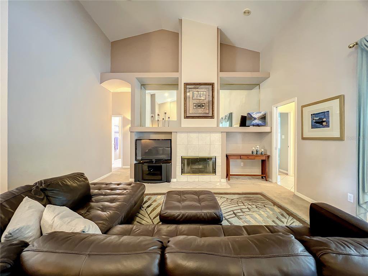
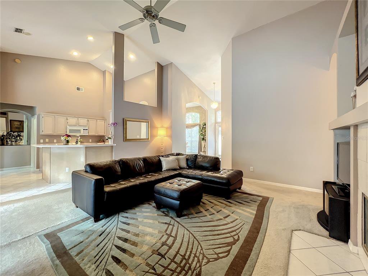
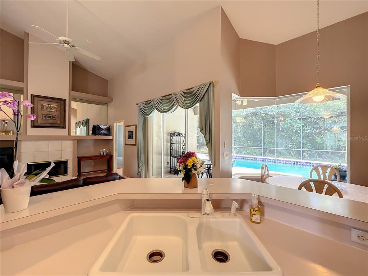
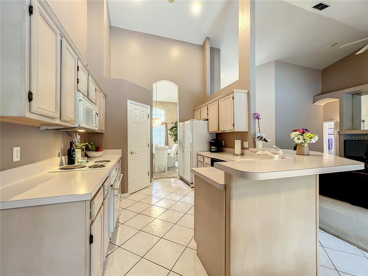
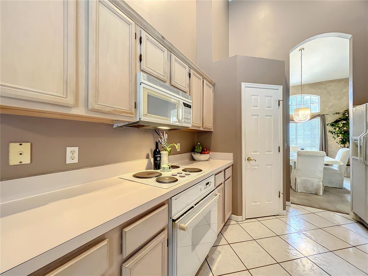
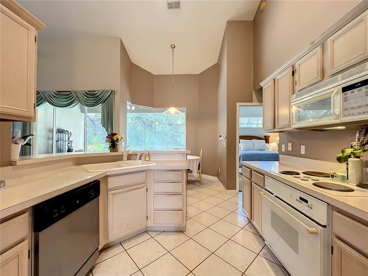
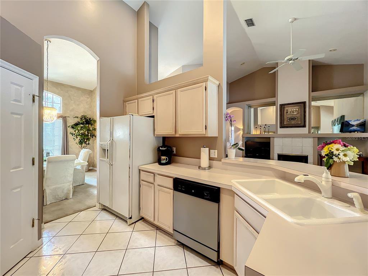
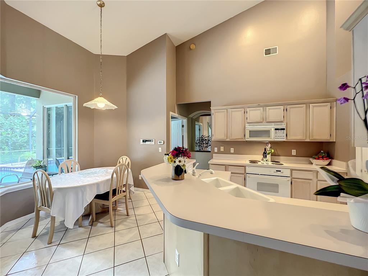
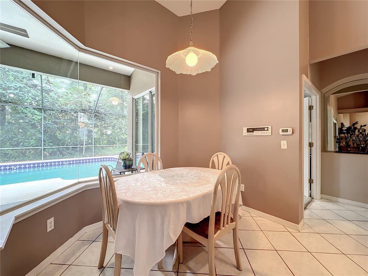
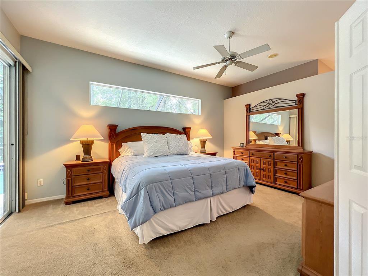
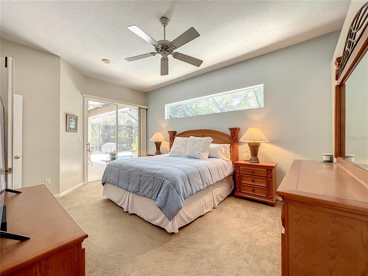
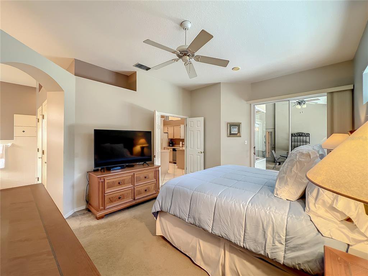
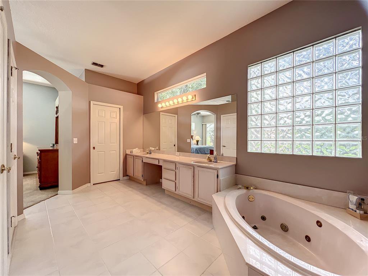
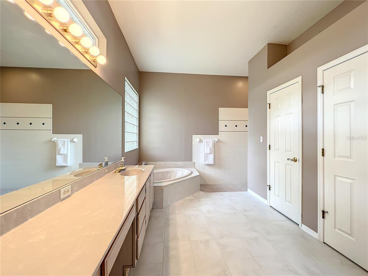
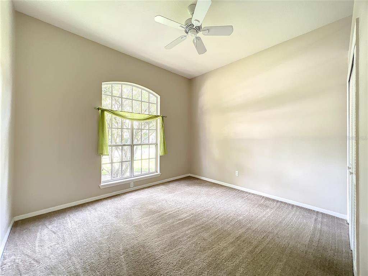
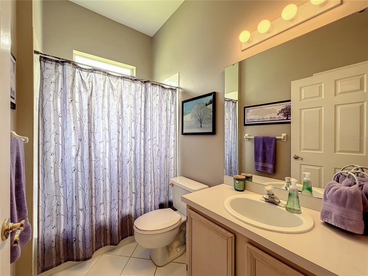
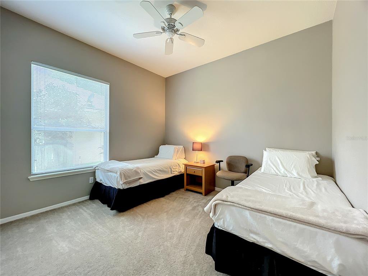
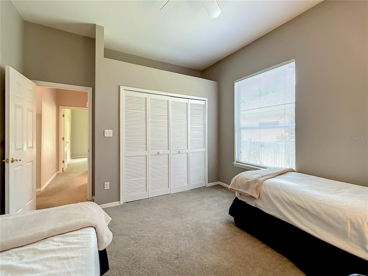
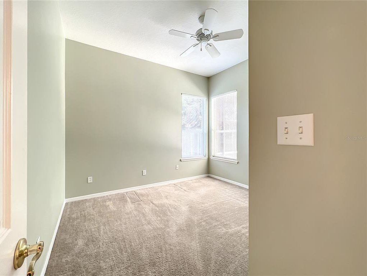
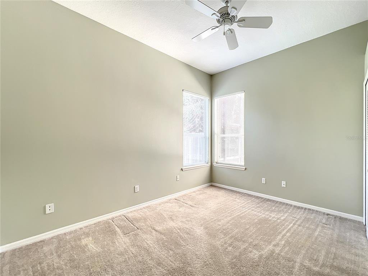
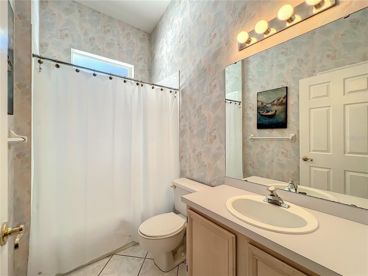
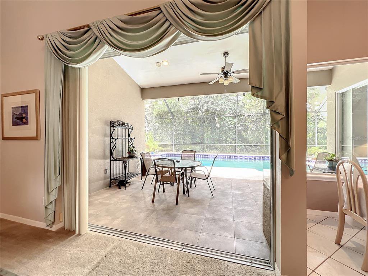
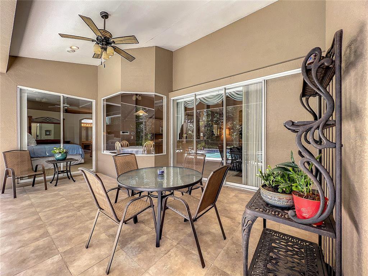
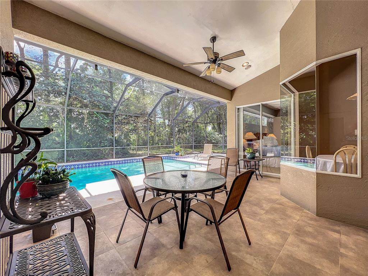
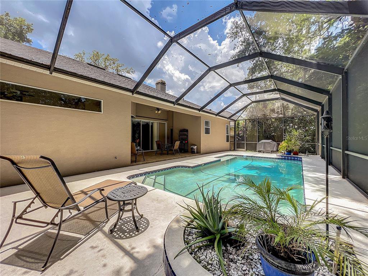
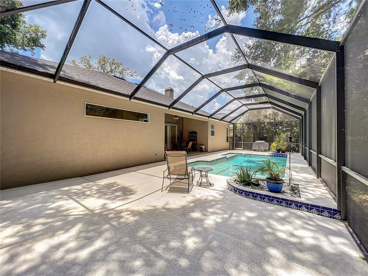
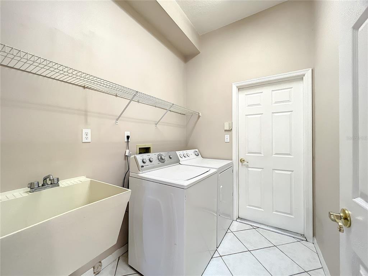
/u.realgeeks.media/belbenrealtygroup/400dpilogo.png)