1029 Kelly Creek Circle, Oviedo, FL 32765
- $483,609
- 4
- BD
- 2
- BA
- 1,775
- SqFt
- Sold Price
- $483,609
- List Price
- $479,900
- Status
- Sold
- Days on Market
- 23
- Closing Date
- Aug 19, 2022
- MLS#
- O6036839
- Property Style
- Single Family
- Year Built
- 1989
- Bedrooms
- 4
- Bathrooms
- 2
- Living Area
- 1,775
- Lot Size
- 8,127
- Acres
- 0.19
- Total Acreage
- 0 to less than 1/4
- Legal Subdivision Name
- Twin Rivers Sec 3a
- MLS Area Major
- Oviedo
Property Description
*View this home 24-hours a day with the 3D virtual tour*The home you have been waiting for! This gorgeous, EXTENSIVELY UPDATED, immaculate pool-home is located in an established and quiet neighborhood in the heart of Oviedo. The home's exterior has lovely landscaping and was PAINTED just this year. The ROOF was REPLACED in 2021, and the attic has upgraded blown insulation. The front-entry offers a porch with room for outdoor-seating--perfect for your morning cuppa or saying hello to neighbors. As you enter, you will be delighted by the bright, open and spacious floorplan and the wood-look tile throughout the main living areas. In addition to 4 bedrooms and 2 baths, the JUST PAINTED interior offers beautiful crown and base molding throughout, includes a BONUS ROOM as you enter the house that could be used for a home-office, den, crafting-room, man-cave, 5th BEDROOM or the like! The kitchen is definitely a SHOWSTOPPER! COMPLETELY RENOVATED in 2020, upgrades include: QUARTZ COUNTERTOPS (talk about counter space!) with enough seating for the whole family to have quick, on-the-go daily meals when they're not sitting at the dining table. The spacious and open kitchen design allows for the chef(s) to cook comfortably while being able to mingle with family or guests who have pulled up a seat. The gorgeous tile-backsplash complements the two-tone cabinetry which is a mix of much-preferred drawers as well as doors that offer tons of storage for all the things--even an updated design niche that houses the MICROWAVE DRAWER IN THE KITCHEN ISLAND. The 2020 renovation to the kitchen included brand-new stainless-steel GE PROFILE appliances, custom hood, and a deep stainless-steel, under-mounted sink (makes clean-up a breeze) --it will be a pleasure to spend time in this kitchen. The kitchen flows into the large and light-filled family-room, with room for all when it's movie night. LIFE WILL BE COOL IN YOUR POOL!! The family room's sliding-glass doors lead to the beautiful outdoor space where you or your guests will never be hot again swimming in the GORGEOUS, SCREENED-IN POOL that was recently refinished in 2020!! In addition, the pool pump and filter cartridges were replaced in 2022. The FENCED-IN BACKYARD also includes a spacious deck for relaxing and sun-bathing, as well as lots of sunny grassy spaces that allow for gardening, pets to play safely, football, outdoor playing, etc. THIS IS THE PERFECT HOME FOR FAMILIES THAT ENJOY ENTERTAINING AND HAVING ALLLL THE NEIGHBORHOOD FRIENDS OVER! The private spaces include a split-plan allowing for a sense of privacy for the spacious primary bedroom; the updated primary bathroom includes double-vanity with quartz counter, garden soaking tub, neutral color palette, lots of light, counter space, and storage. The second bathroom is also updated with a neutral color scheme and quartz counters as well. Other attractive extras that should be mentioned include fantastic, much sought-after Oviedo schools-in Seminole County district; golfing; nearby shopping and restaurants; nature and bike trails, near UCF!!! THIS HOME IS READY TO BE YOURS--schedule your showing today before it's too late!
Additional Information
- Taxes
- $2346
- Minimum Lease
- 8-12 Months
- HOA Fee
- $172
- HOA Payment Schedule
- Annually
- Location
- City Limits
- Community Features
- No Deed Restriction
- Zoning
- PUD
- Interior Layout
- Cathedral Ceiling(s), Ceiling Fans(s), Crown Molding, Eat-in Kitchen, Kitchen/Family Room Combo, Open Floorplan, Solid Surface Counters, Solid Wood Cabinets, Split Bedroom, Stone Counters, Walk-In Closet(s)
- Interior Features
- Cathedral Ceiling(s), Ceiling Fans(s), Crown Molding, Eat-in Kitchen, Kitchen/Family Room Combo, Open Floorplan, Solid Surface Counters, Solid Wood Cabinets, Split Bedroom, Stone Counters, Walk-In Closet(s)
- Floor
- Carpet, Ceramic Tile
- Appliances
- Dishwasher, Disposal, Electric Water Heater, Exhaust Fan, Microwave, Range, Range Hood, Refrigerator
- Utilities
- BB/HS Internet Available, Cable Available, Electricity Connected, Public, Sewer Connected, Underground Utilities, Water Connected
- Heating
- Central, Electric
- Air Conditioning
- Central Air
- Exterior Construction
- Block, Stucco
- Exterior Features
- Irrigation System, Sliding Doors
- Roof
- Shingle
- Foundation
- Slab
- Pool
- Private
- Pool Type
- Gunite, In Ground
- Garage Carport
- 2 Car Garage
- Garage Spaces
- 2
- Garage Features
- Driveway, Garage Door Opener
- Garage Dimensions
- 20x19
- Elementary School
- Carillon Elementary
- Middle School
- Chiles Middle
- High School
- Hagerty High
- Fences
- Fenced, Wood
- Pets
- Allowed
- Flood Zone Code
- x
- Parcel ID
- 24-21-31-5KF-0000-1600
- Legal Description
- LOT 160 TWIN RIVERS SEC 3A PB 39 PGS 24 TO 28
Mortgage Calculator
Listing courtesy of LOKATION. Selling Office: SIMPLICITY: A RE BROKERAGE CO.
StellarMLS is the source of this information via Internet Data Exchange Program. All listing information is deemed reliable but not guaranteed and should be independently verified through personal inspection by appropriate professionals. Listings displayed on this website may be subject to prior sale or removal from sale. Availability of any listing should always be independently verified. Listing information is provided for consumer personal, non-commercial use, solely to identify potential properties for potential purchase. All other use is strictly prohibited and may violate relevant federal and state law. Data last updated on
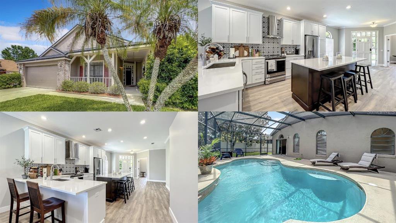
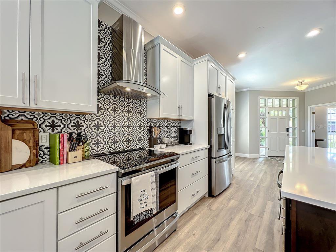


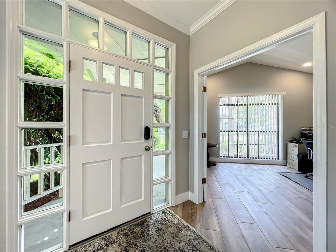
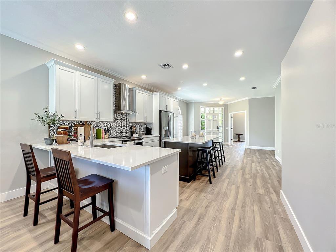
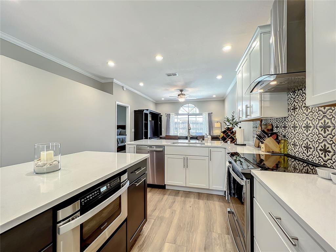

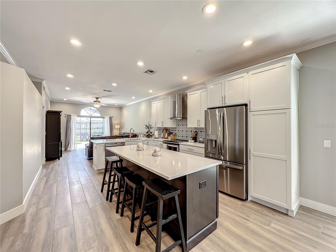

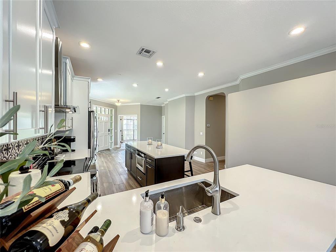
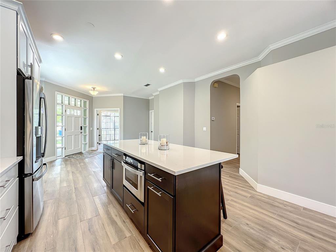
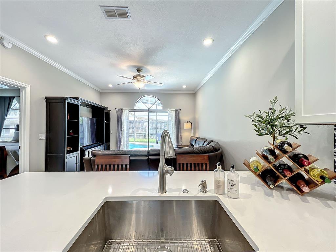

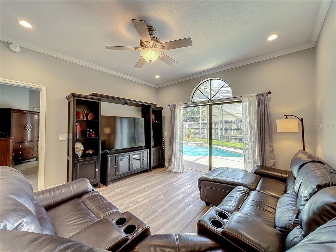
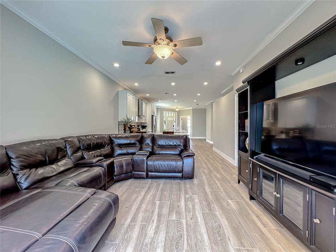
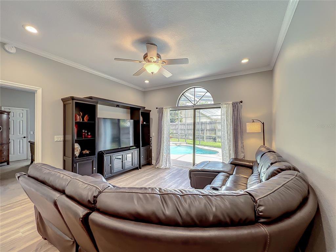
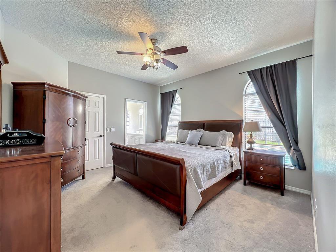
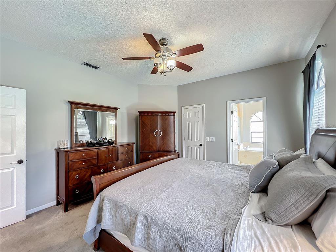
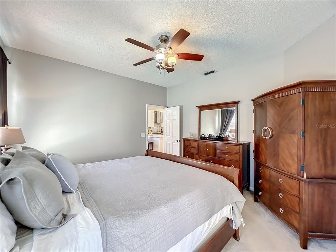
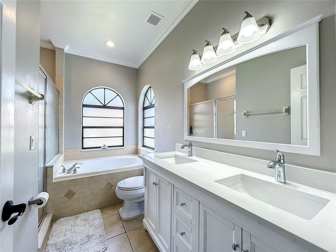
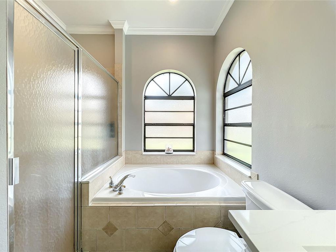
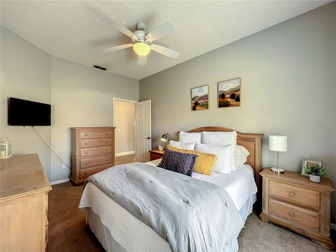
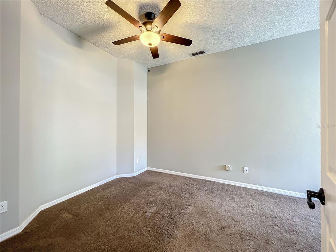
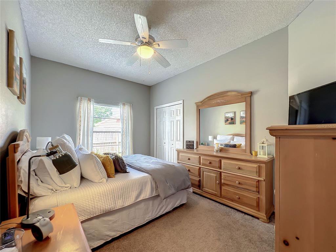
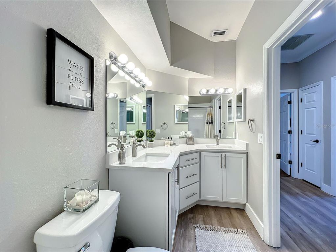

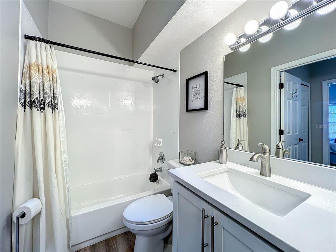
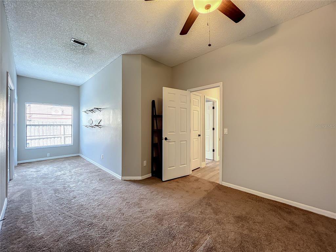
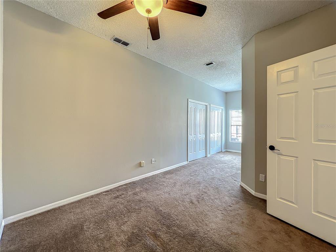
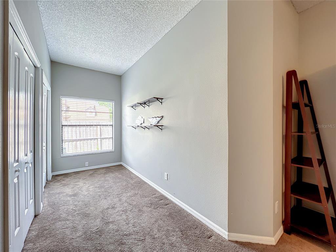
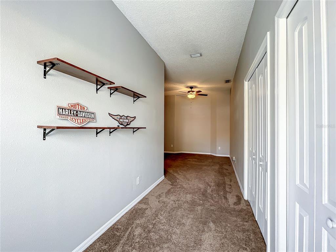
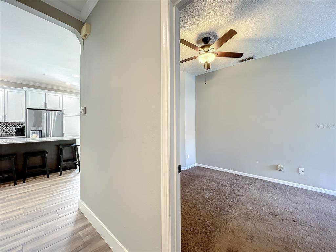
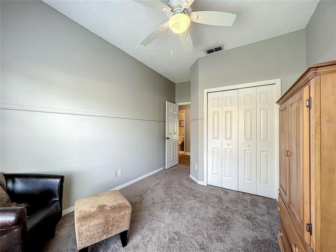
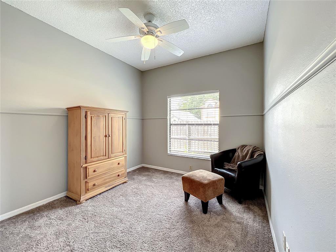
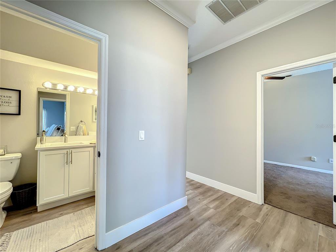
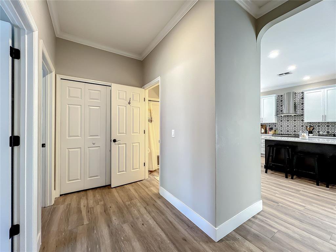
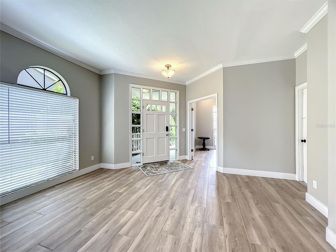
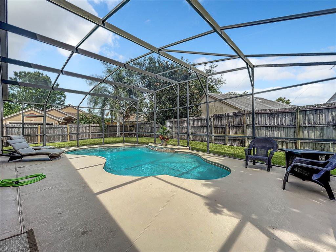
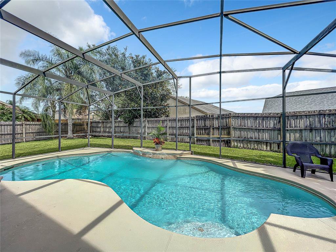
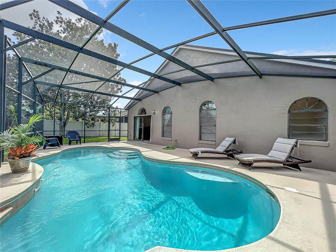

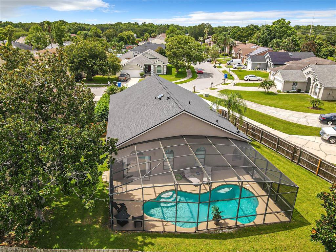
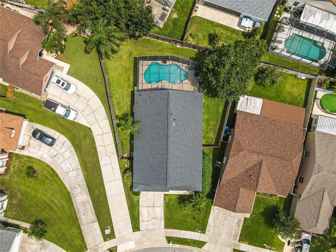

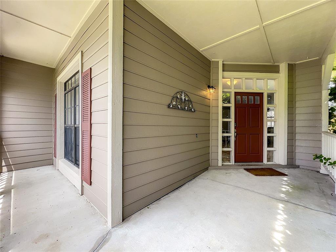
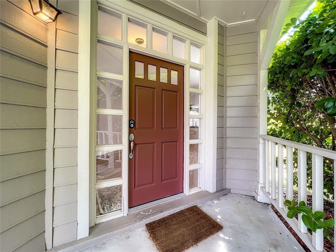
/u.realgeeks.media/belbenrealtygroup/400dpilogo.png)