1016 W Riviera Boulevard, Oviedo, FL 32765
- $375,000
- 3
- BD
- 2
- BA
- 1,677
- SqFt
- Sold Price
- $375,000
- List Price
- $405,000
- Status
- Sold
- Days on Market
- 60
- Closing Date
- Sep 06, 2022
- MLS#
- O6036791
- Property Style
- Single Family
- Year Built
- 1993
- Bedrooms
- 3
- Bathrooms
- 2
- Living Area
- 1,677
- Lot Size
- 7,047
- Acres
- 0.16
- Total Acreage
- 0 to less than 1/4
- Legal Subdivision Name
- Twin Rivers Sec 3b Unit 1
- MLS Area Major
- Oviedo
Property Description
Location, Location, location! UCF and great A-rated schools are minutes away from this lovely 3/2 move-in ready home. As you enter the foyer the family room is to the right. The open floor plan starts with the neutral tile dining area, leading to the family room and breakfast nook. The fully equipped kitchen has plant ledges, reach-in pantry and a full appliance package. The screened patio overlooks a large back yard with Avocado, Mango, banana and lemon trees. The master bedroom has tray ceiling, walk-in closet, separate shower and jacuzzi tub. The guest bath is pool planned with tub/shower combo. The 18.8 x 19 2-car garage has a wash tub, work bench, pull down storage and a exterior access door. The attic has a solar fan to assist with cooling. Air conditioning unit was installed in 2010, electric hot water heater in 2015, new roof in 2018 and re-plumb in Aug 2022. Neutral paint in living area and master bedroom by 27 Aug 2022. Hurricane screened front door and 1-year Old Republic Home warranty. Buy to Live or Rent! Room dimensions provided by builder. Agent and buyers to verify. Irrigation system in front, only. Please submit all offer on newest FAR/BAR "as is" contract. Show and make an offer!
Additional Information
- Taxes
- $1420
- Minimum Lease
- 8-12 Months
- HOA Fee
- $289
- HOA Payment Schedule
- Annually
- Community Features
- No Deed Restriction
- Zoning
- PUD
- Interior Layout
- Attic Fan, Cathedral Ceiling(s), Ceiling Fans(s), Eat-in Kitchen, Kitchen/Family Room Combo, Master Bedroom Main Floor, Open Floorplan
- Interior Features
- Attic Fan, Cathedral Ceiling(s), Ceiling Fans(s), Eat-in Kitchen, Kitchen/Family Room Combo, Master Bedroom Main Floor, Open Floorplan
- Floor
- Ceramic Tile, Hardwood, Laminate
- Appliances
- Cooktop, Dishwasher, Disposal, Dryer, Electric Water Heater, Ice Maker
- Utilities
- BB/HS Internet Available, Cable Available, Electricity Connected, Public, Sewer Connected, Street Lights
- Heating
- Central, Electric, Heat Pump
- Air Conditioning
- Central Air
- Exterior Construction
- Block
- Exterior Features
- Irrigation System
- Roof
- Shingle
- Foundation
- Slab
- Pool
- No Pool
- Garage Carport
- 2 Car Garage
- Garage Spaces
- 2
- Elementary School
- Carillon Elementary
- Middle School
- Chiles Middle
- High School
- Hagerty High
- Fences
- Board
- Pets
- Allowed
- Flood Zone Code
- X
- Parcel ID
- 25-21-31-5KM-0000-0090
- Legal Description
- LOT 9 TWIN RIVERS SEC 3-B UNIT 1 PB 40 PGS 32 TO 36
Mortgage Calculator
Listing courtesy of BELLAMY REAL ESTATE SERVICES. Selling Office: HOMESMART.
StellarMLS is the source of this information via Internet Data Exchange Program. All listing information is deemed reliable but not guaranteed and should be independently verified through personal inspection by appropriate professionals. Listings displayed on this website may be subject to prior sale or removal from sale. Availability of any listing should always be independently verified. Listing information is provided for consumer personal, non-commercial use, solely to identify potential properties for potential purchase. All other use is strictly prohibited and may violate relevant federal and state law. Data last updated on

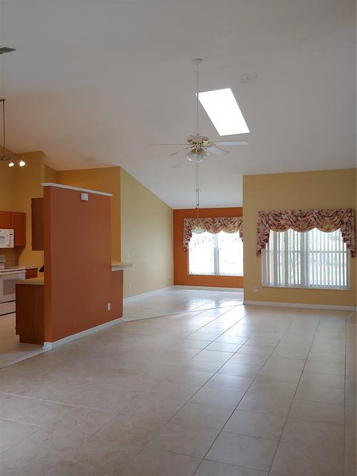
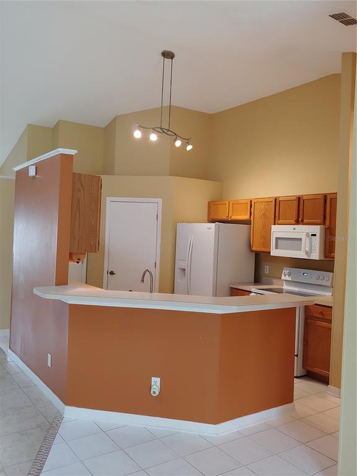
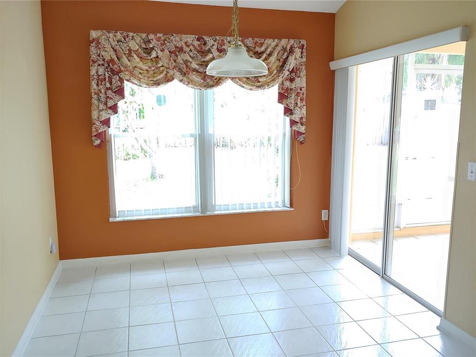
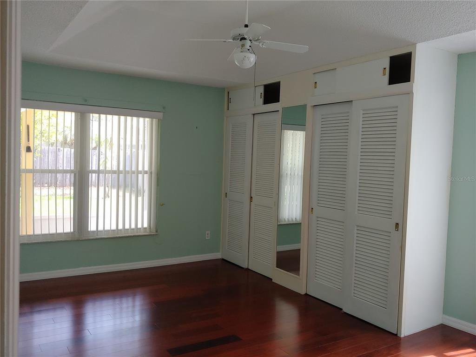
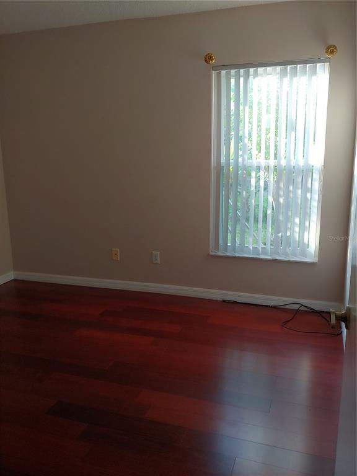
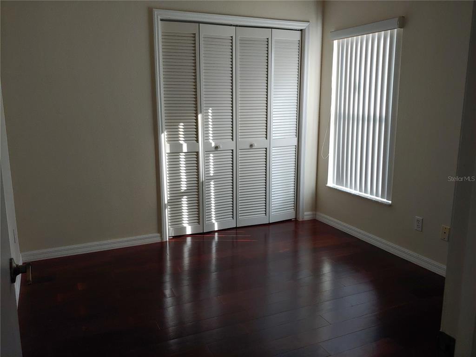
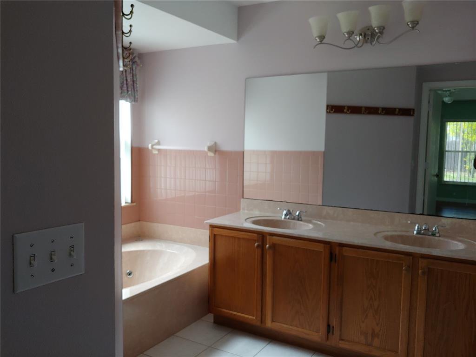
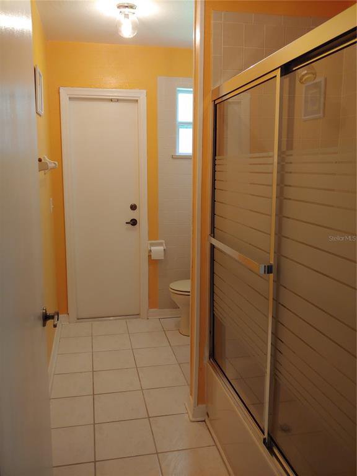
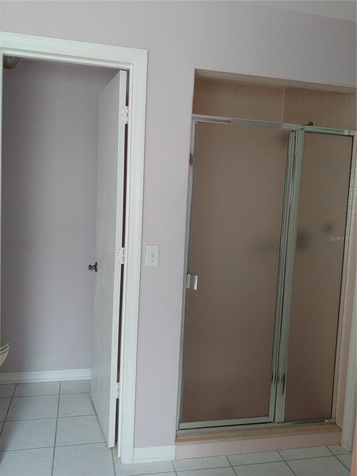
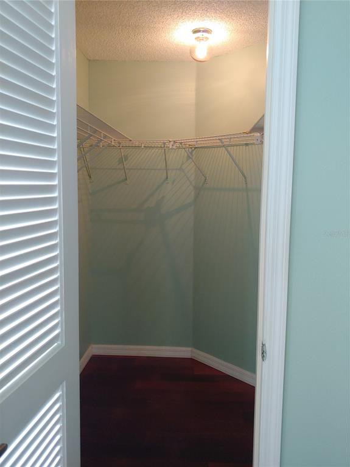
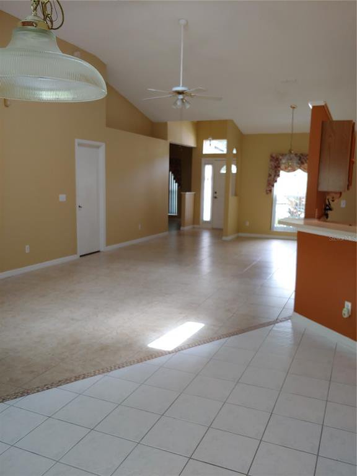
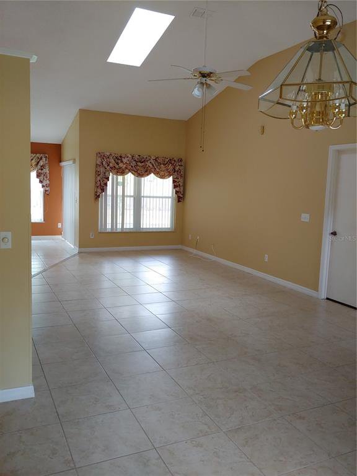
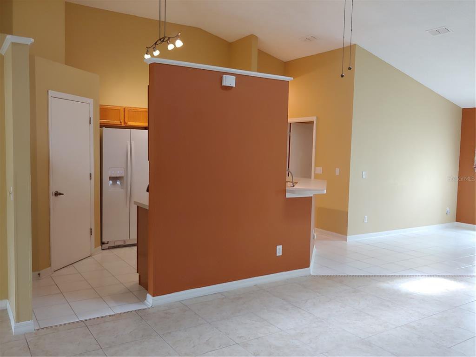
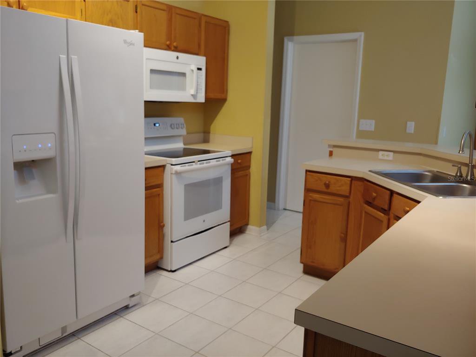
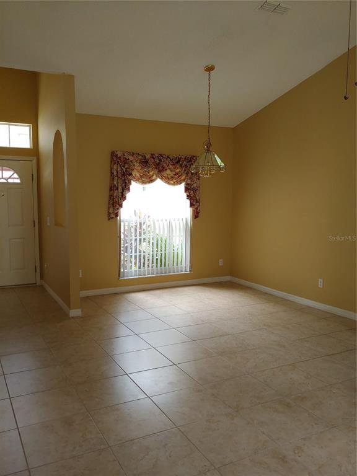
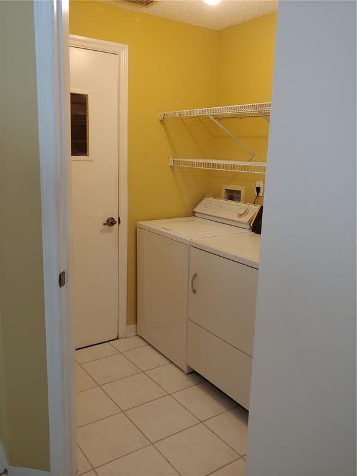
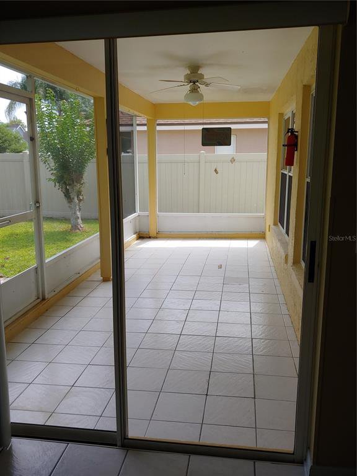
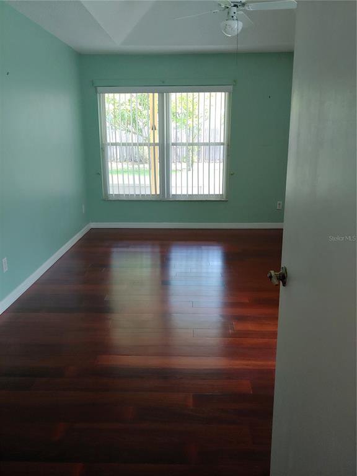
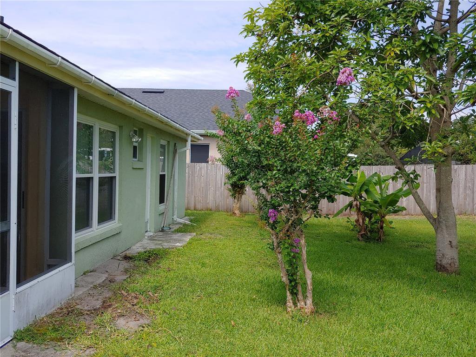
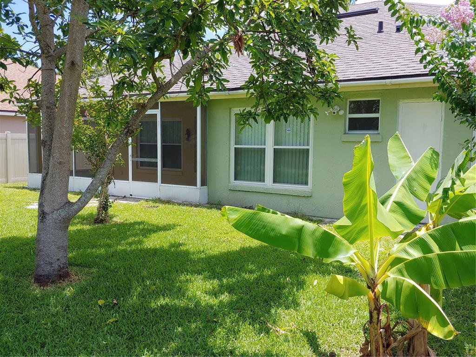
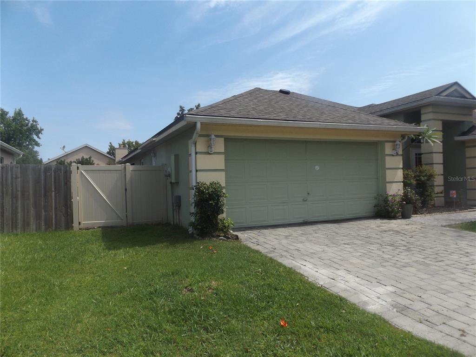
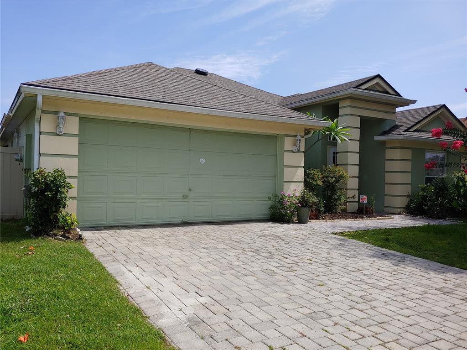
/u.realgeeks.media/belbenrealtygroup/400dpilogo.png)