534 Harbor Winds Court, Winter Springs, FL 32708
- $380,000
- 3
- BD
- 3
- BA
- 2,176
- SqFt
- Sold Price
- $380,000
- List Price
- $388,000
- Status
- Sold
- Days on Market
- 28
- Closing Date
- Aug 31, 2022
- MLS#
- O6036755
- Property Style
- Townhouse
- Year Built
- 2007
- Bedrooms
- 3
- Bathrooms
- 3
- Living Area
- 2,176
- Lot Size
- 4,200
- Acres
- 0.10
- Total Acreage
- 0 to less than 1/4
- Building Name
- 534
- Legal Subdivision Name
- Harbor Winds
- MLS Area Major
- Casselberrry/Winter Springs / Tuscawilla
Property Description
Back on the market at a NEW PRICE! You are going to fall in love with this beautiful, spacious townhome in the small, GATED Harbor Winds community located in beautiful Winter Springs. Minutes to Lake Mary and Oviedo, this home is perfectly located - close to grocery and boutique shopping, casual and fine dining as well as major roads and highways. Not only is this home an end unit, offering lots of natural light and a private feeling entry, you have a gorgeous wooded view from your screen enclosed back porch. This home offers 3 bedrooms PLUS a huge bonus room that can be a media room OR a 4th bedroom. There is a large bedroom and FULL BATH on the first floor. You will love the beautiful engineered hardwood floors on the first floor that span from the foyer entrance to the living and dining rooms. The first floor plan is perfect for entertaining - the kitchen opens up the living room with a long breakfast bar AND breakfast room PLUS a roomy closet pantry, full stainless appliance package, granite counters and 42" cabinets. The kitchen also opens to a beautiful dining room, large enough for a formal dining set. There is lots of storage space on the first floor including a converted closet and a 7x10 (approximate) space under the stairs. The laundry room is large enough for a full size side x side laundry set. The 2-car garage opens to a large, 2-car driveway. Head on up to the 2nd level which feels nice and open and hosts a guest bedroom, bonus room and the Owners Suite, complete with a HUGE walk-in closet, en suite bath with separate shower and jetted tub, granite topped vanity with two sinks, tall countertops and a foyer-like entry. Features you'll fall in love with...the charm of the tin ceiling in the living room, the natural light, the high ceilings, the large rooms, the open feeling throughout the home and the beautiful view from your serene back patio. Updates include 2nd level room finished in 2011, kitchen appliance package 2017, new light fixtures in baths/dining/foyer, wood floors 2nd floor 2011 and 1st floor 2018, 2018 baseboards, tin ceiling in living room added 2011, carpet replaced in 2018, exterior paint 2018.
Additional Information
- Taxes
- $1451
- Minimum Lease
- 8-12 Months
- Hoa Fee
- $795
- HOA Payment Schedule
- Quarterly
- Maintenance Includes
- Pool, Maintenance Grounds, Pool
- Community Features
- Community Mailbox, Deed Restrictions, Gated, Pool, Sidewalks, Gated Community, Maintenance Free
- Zoning
- C-1
- Interior Layout
- Ceiling Fans(s), High Ceilings, Master Bedroom Upstairs, Solid Wood Cabinets, Split Bedroom, Stone Counters, Thermostat, Walk-In Closet(s)
- Interior Features
- Ceiling Fans(s), High Ceilings, Master Bedroom Upstairs, Solid Wood Cabinets, Split Bedroom, Stone Counters, Thermostat, Walk-In Closet(s)
- Floor
- Carpet, Hardwood, Laminate, Tile
- Appliances
- Dishwasher, Disposal, Electric Water Heater, Exhaust Fan, Microwave, Range, Refrigerator
- Utilities
- BB/HS Internet Available, Cable Available, Electricity Available, Electricity Connected, Public, Street Lights, Water Available, Water Connected
- Heating
- Central, Electric
- Air Conditioning
- Central Air
- Exterior Construction
- Block, Stucco
- Exterior Features
- Sidewalk
- Roof
- Shingle
- Foundation
- Slab
- Pool
- Community
- Garage Carport
- 2 Car Garage
- Garage Spaces
- 2
- Garage Dimensions
- 20x18
- Elementary School
- Winter Springs Elementary
- Middle School
- South Seminole Middle
- High School
- Winter Springs High
- Pets
- Not allowed
- Pet Size
- Large (61-100 Lbs.)
- Flood Zone Code
- X
- Parcel ID
- 33-20-30-528-0000-0240
- Legal Description
- LOT 24 HARBOR WINDS PB 70 PGS 12 - 17
Mortgage Calculator
Listing courtesy of MAINFRAME REAL ESTATE. Selling Office: HOMEVEST REALTY.
StellarMLS is the source of this information via Internet Data Exchange Program. All listing information is deemed reliable but not guaranteed and should be independently verified through personal inspection by appropriate professionals. Listings displayed on this website may be subject to prior sale or removal from sale. Availability of any listing should always be independently verified. Listing information is provided for consumer personal, non-commercial use, solely to identify potential properties for potential purchase. All other use is strictly prohibited and may violate relevant federal and state law. Data last updated on
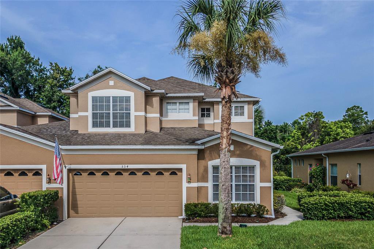
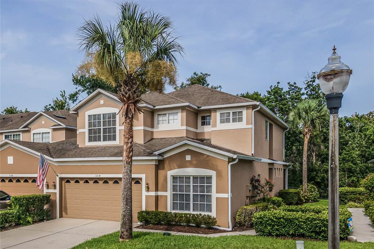
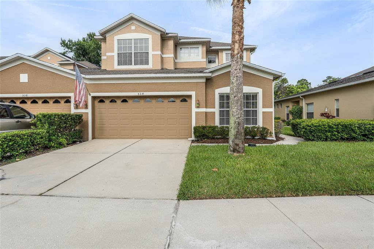
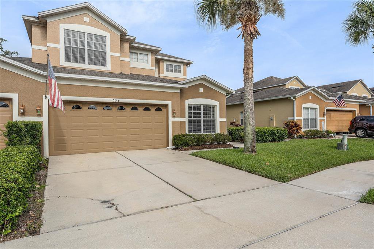
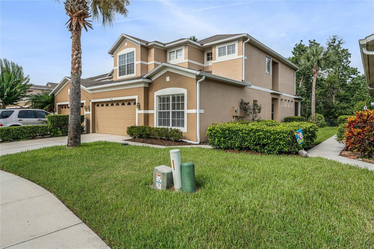
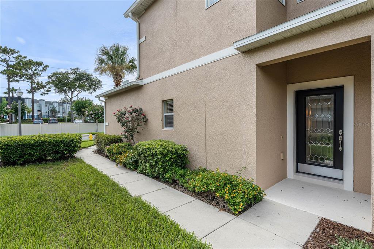
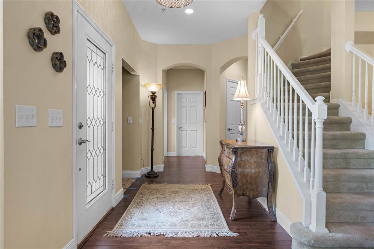
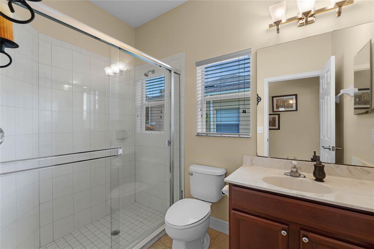
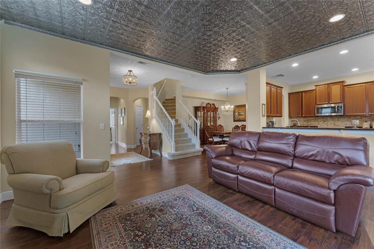
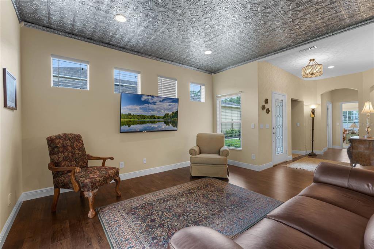
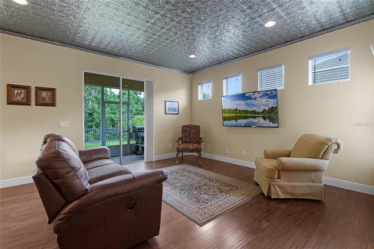
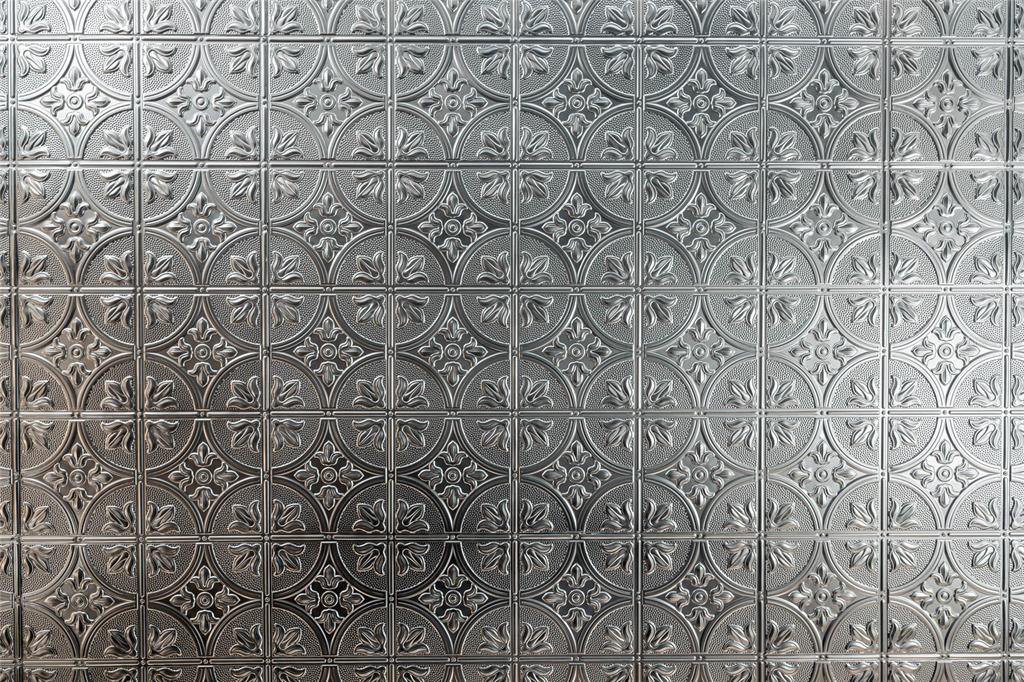
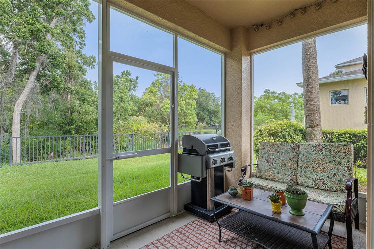
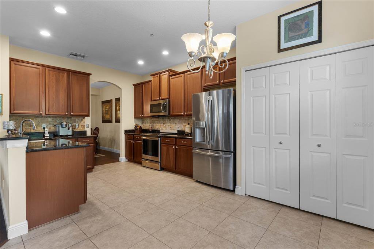
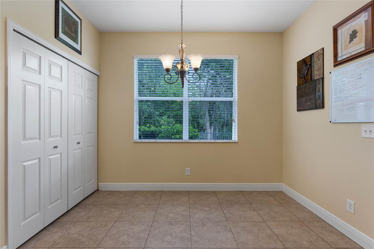
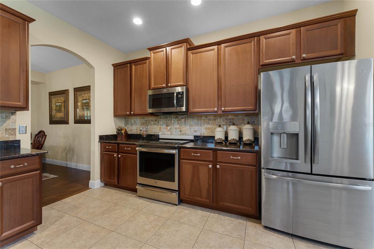
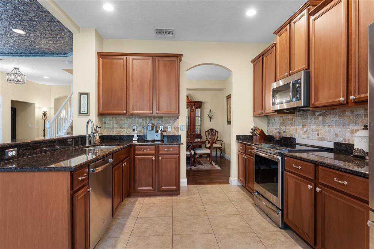
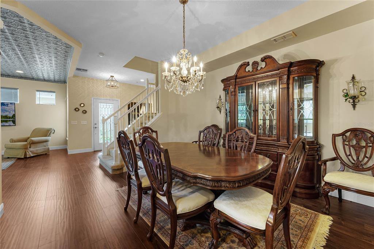
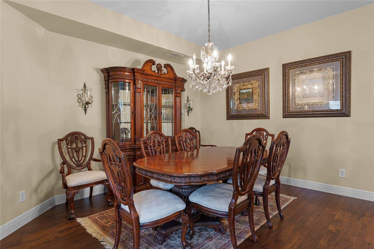
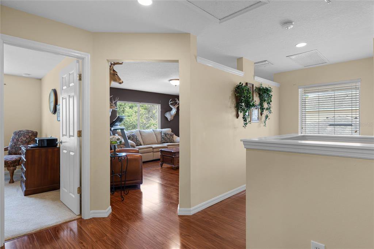
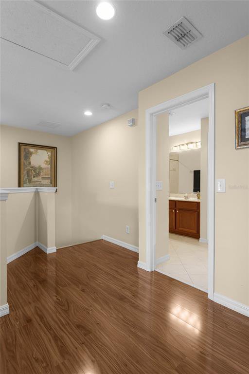
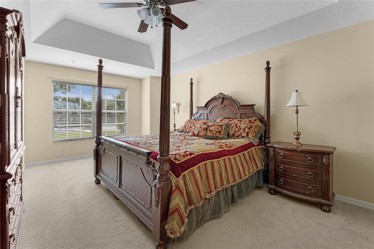
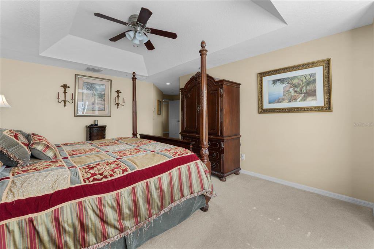
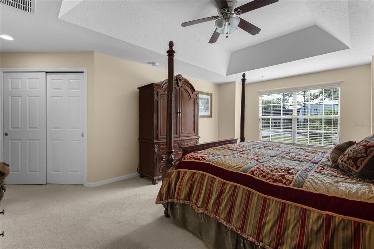
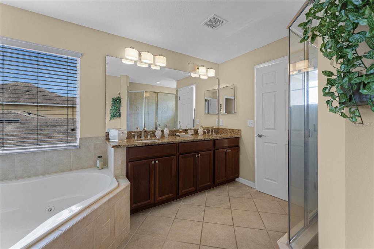
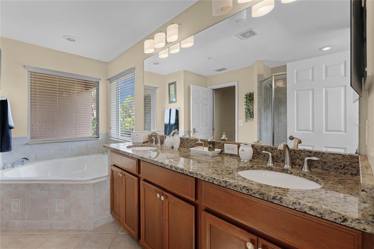
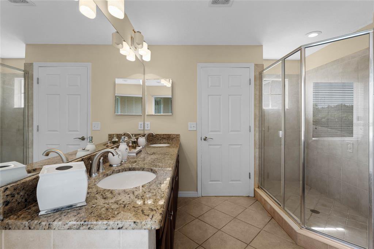
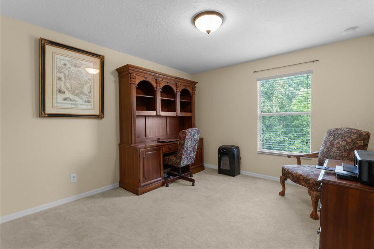
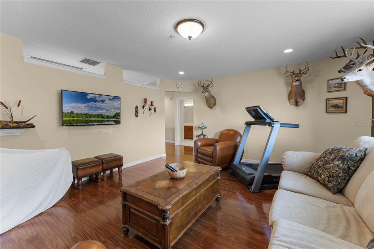
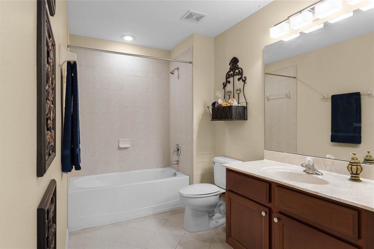
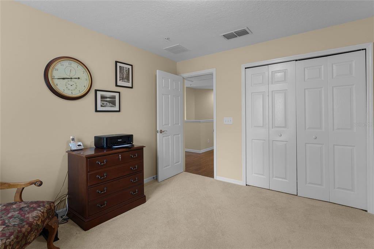
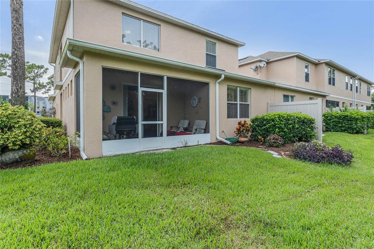
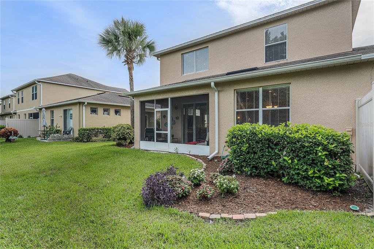
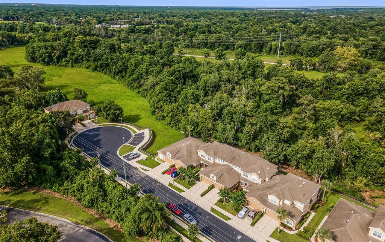
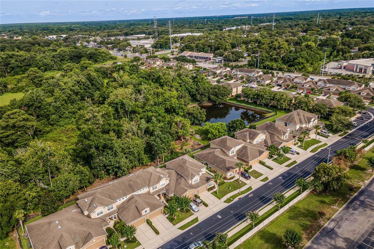
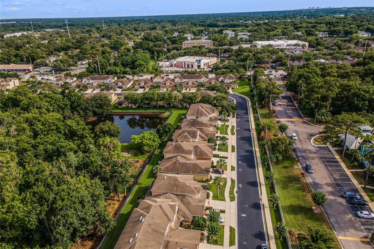
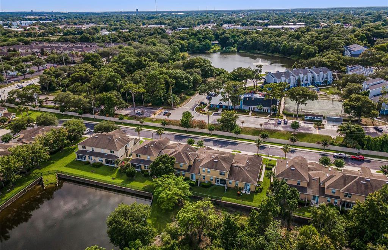
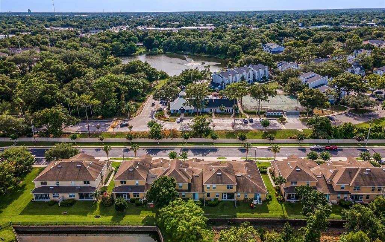
/u.realgeeks.media/belbenrealtygroup/400dpilogo.png)