673 Sandy Neck Lane Unit 101, Altamonte Springs, FL 32714
- $245,000
- 3
- BD
- 2
- BA
- 1,230
- SqFt
- Sold Price
- $245,000
- List Price
- $265,000
- Status
- Sold
- Days on Market
- 37
- Closing Date
- Aug 31, 2022
- MLS#
- O6036745
- Property Style
- Condo
- Architectural Style
- Mediterranean
- Year Built
- 2003
- Bedrooms
- 3
- Bathrooms
- 2
- Living Area
- 1,230
- Lot Size
- 975
- Acres
- 0.02
- Total Acreage
- 0 to less than 1/4
- Building Name
- 101
- Legal Subdivision Name
- Key West Condo
- Complex/Comm Name
- Key West Condonium
- MLS Area Major
- Altamonte Springs West/Forest City
Property Description
LOCATION! LOCATION! LOCATION! Ready to move in! GREAT INVESTMENT OPPORTUNITY IN HIGH DEMAND RENTAL AREA! You won't be disappointed with this roomy 3 bedroom 2 bath first floor condo located just minutes to I-4 and Cranes Roost. Beautiful Top of the line appliances less than 4 yrs old! Plus your own 1 car garage with plenty of storage! Great pool view. This well maintained Key West condo is surrounded by mature trees and landscaping. Open floor plan with split bedrooms, formal dining room. Walk to the community pool & fitness room, great location and convenient to restaurants, shopping, 434 & 436. Kitchen over looks the great room with sliding glass doors that lead to the screened in balcony. HOA approval required. Full-size washer & dryer inside the closet, open porch. Community pool and fitness. Master bedroom has two walk-in closets, en suite bath with updated walk-in shower and double sinks. Minutes to Altamonte. Springs Mall, Crane's Roost, Advent Health, Wekiva Springs and major highways! Condo community is immaculate and very peaceful! AC replaced in 2019! FURNITURE DOES NOT CONVEY!
Additional Information
- Taxes
- $2550
- Minimum Lease
- 8-12 Months
- Hoa Fee
- $300
- HOA Payment Schedule
- Monthly
- Maintenance Includes
- Pool, Maintenance Structure, Maintenance Grounds, Pool, Recreational Facilities
- Location
- City Limits, Sidewalk, Paved
- Community Features
- Fitness Center, Pool, Sidewalks, No Deed Restriction
- Property Description
- Walk-Up
- Zoning
- 04
- Interior Layout
- Ceiling Fans(s), Kitchen/Family Room Combo, Master Bedroom Main Floor
- Interior Features
- Ceiling Fans(s), Kitchen/Family Room Combo, Master Bedroom Main Floor
- Floor
- Carpet, Ceramic Tile
- Appliances
- Dishwasher, Disposal, Dryer, Microwave, Range, Refrigerator, Washer
- Utilities
- BB/HS Internet Available, Cable Available, Electricity Available, Public, Sewer Connected, Water Connected
- Heating
- Central, Electric, Heat Pump
- Air Conditioning
- Central Air
- Exterior Construction
- Block, Stucco
- Exterior Features
- Irrigation System
- Roof
- Tile
- Foundation
- Slab
- Pool
- Community
- Garage Carport
- 1 Car Garage
- Garage Spaces
- 1
- Garage Features
- Deeded, Garage Door Opener, Guest
- Elementary School
- Forest City Elementary
- Middle School
- Teague Middle
- High School
- Lake Brantley High
- Pets
- Allowed
- Max Pet Weight
- 35
- Pet Size
- Small (16-35 Lbs.)
- Floor Number
- 1
- Flood Zone Code
- x
- Parcel ID
- 09-21-29-511-1300-1010
- Legal Description
- UNIT 101 BLDG 13 KEY WEST A CONDOMINIUM ORB 4580 PG 720
Mortgage Calculator
Listing courtesy of ELTIER 1 REALTY LLC. Selling Office: HOME WISE REALTY GROUP INC.
StellarMLS is the source of this information via Internet Data Exchange Program. All listing information is deemed reliable but not guaranteed and should be independently verified through personal inspection by appropriate professionals. Listings displayed on this website may be subject to prior sale or removal from sale. Availability of any listing should always be independently verified. Listing information is provided for consumer personal, non-commercial use, solely to identify potential properties for potential purchase. All other use is strictly prohibited and may violate relevant federal and state law. Data last updated on
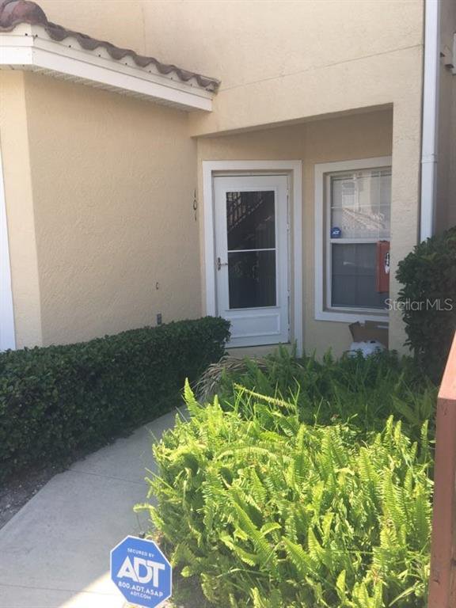
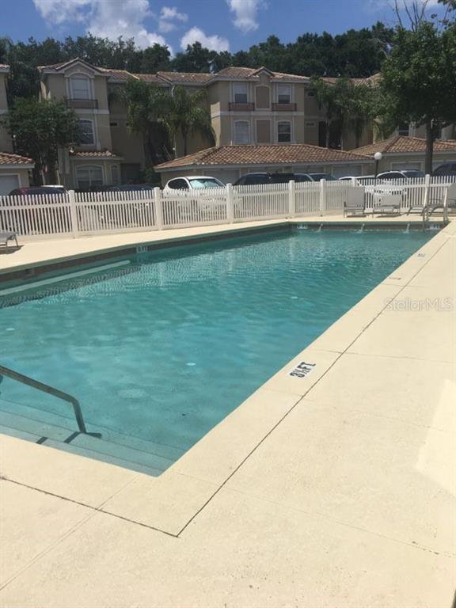
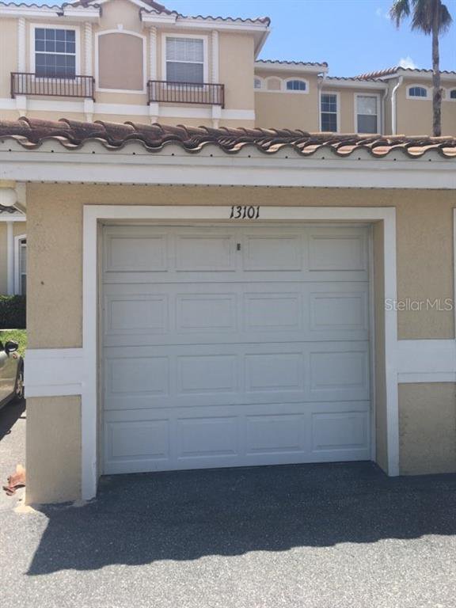
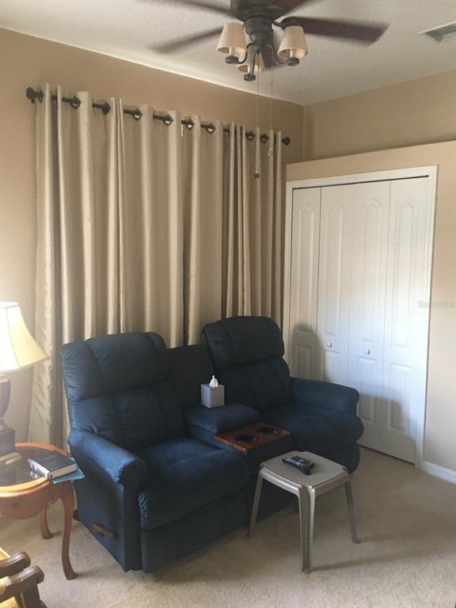
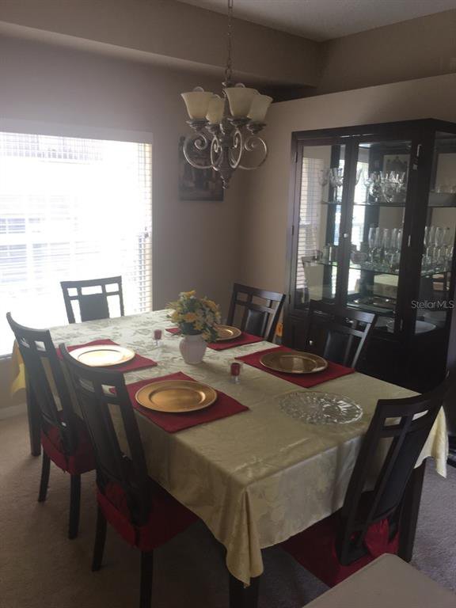
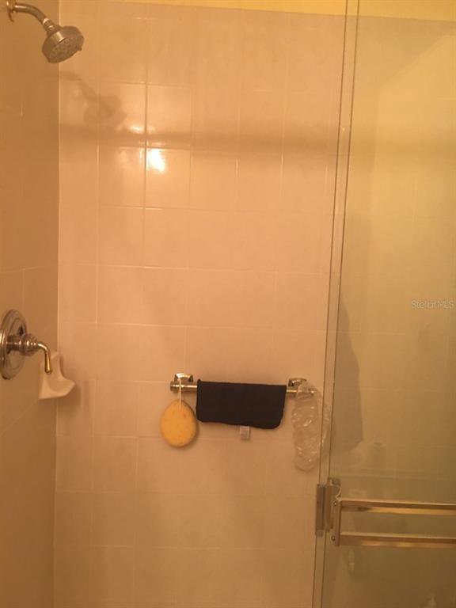
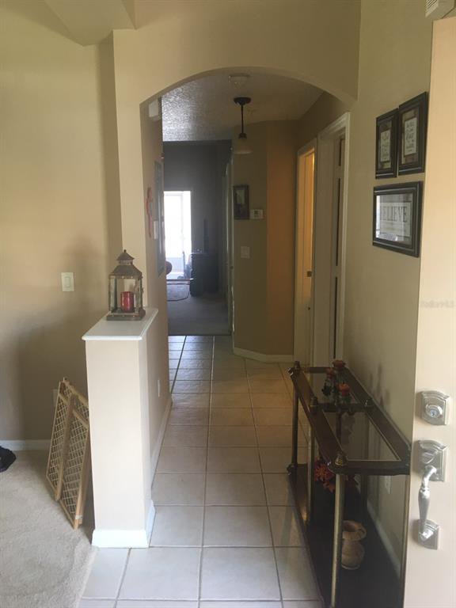
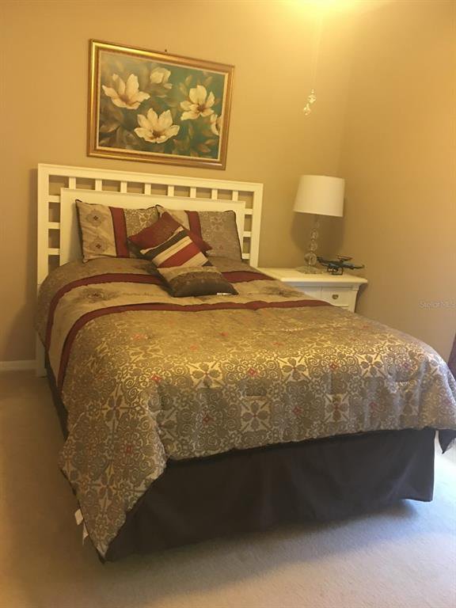
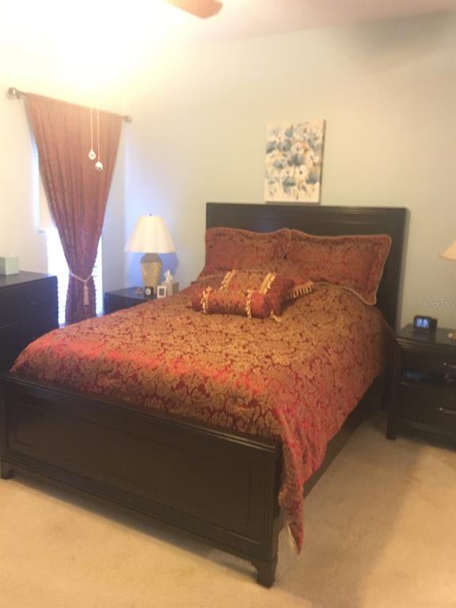
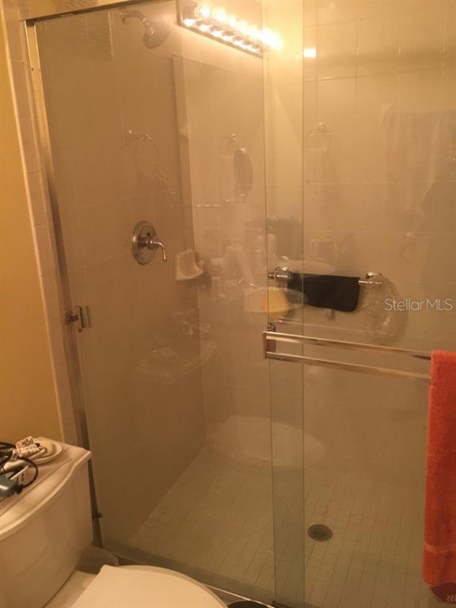
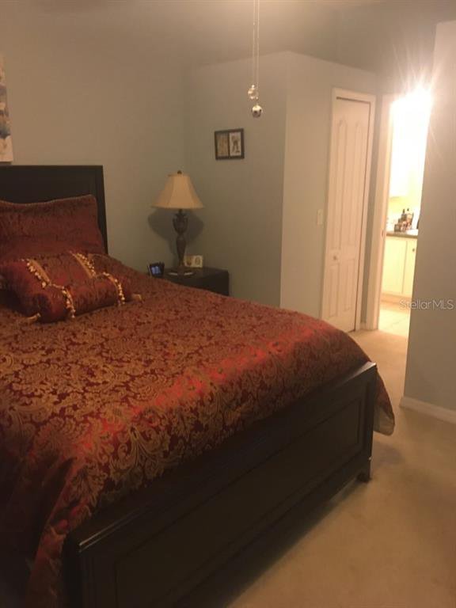
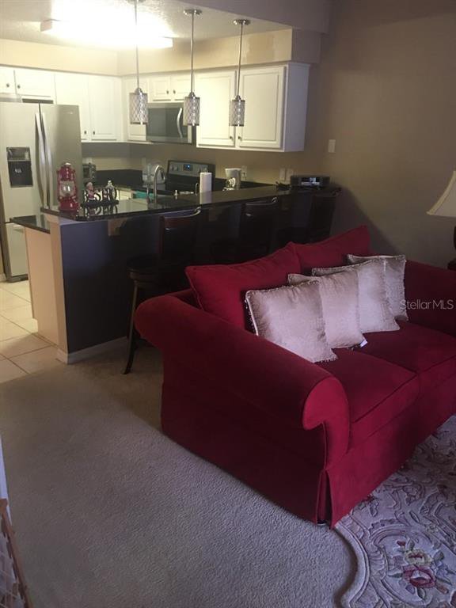
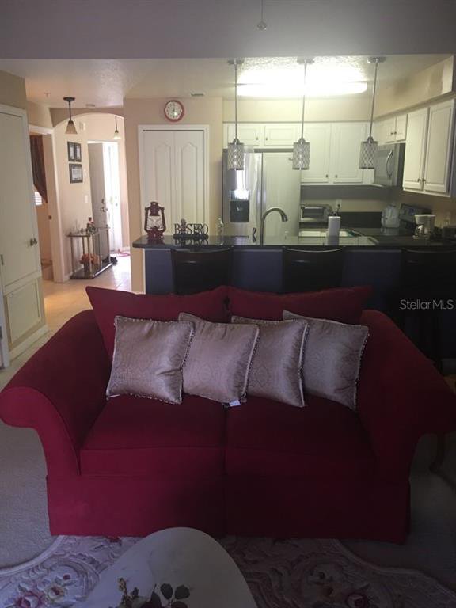
/u.realgeeks.media/belbenrealtygroup/400dpilogo.png)