12991 Garridan Avenue, Windermere, FL 34786
- $407,000
- 3
- BD
- 2.5
- BA
- 1,535
- SqFt
- Sold Price
- $407,000
- List Price
- $400,000
- Status
- Sold
- Days on Market
- 4
- Closing Date
- Jul 14, 2022
- MLS#
- O6036542
- Property Style
- Townhouse
- Architectural Style
- Contemporary
- Year Built
- 2009
- Bedrooms
- 3
- Bathrooms
- 2.5
- Baths Half
- 1
- Living Area
- 1,535
- Lot Size
- 6,931
- Acres
- 0.16
- Total Acreage
- 0 to less than 1/4
- Building Name
- N/A
- Legal Subdivision Name
- Wickham Park 04 05 06 09 10 11 12 01
- MLS Area Major
- Windermere
Property Description
Welcome to this fabulous 3 bed, 2 1/2 bath end unit townhouse located in the highly desirable Wickham Park community. This unit boasts an amazing open concept floor plan perfect for entertaining. You'll love the kitchen with its granite countertops, 42" solid wood cabinets, tile backsplash, matching GE Profile stainless steel appliances, and a double-door closet pantry. Ceramic tile covers the entire downstairs which also includes a built-in desk and a half bath. As an end unit, it comes with LOTS of windows! All bedrooms, 2 full baths and the laundry are located on the carpeted second level. The master bedroom has a large walk-in closet. The master bath has double sinks and a tiled shower. Bedrooms 2 and 3 are connected by a jack and jill bathroom. The detached, rear-facing, 2-car garage is separated from the main house by your very own private fenced-in courtyard perfect for grilling, chilling, or whatever strikes your fancy. The Wickham Park community includes a clubhouse, community pool, walking trails, and community parks. You'll be entertained nightly by fireworks displays compliments of your new Magic Kingdom neighbors. Exterior maintenance is easy as your HOA dues cover paint (every 5-7 years), roof, and landscaping.
Additional Information
- Taxes
- $3984
- Minimum Lease
- 7 Months
- Hoa Fee
- $470
- HOA Payment Schedule
- Quarterly
- Maintenance Includes
- Common Area Taxes, Pool, Maintenance Structure, Maintenance Grounds, Pool
- Location
- Corner Lot
- Community Features
- Deed Restrictions, Park, Playground, Pool, Sidewalks
- Property Description
- End Unit
- Zoning
- P-D
- Interior Layout
- Ceiling Fans(s), Eat-in Kitchen, High Ceilings, Living Room/Dining Room Combo, Master Bedroom Upstairs, Open Floorplan, Solid Surface Counters, Solid Wood Cabinets, Split Bedroom, Thermostat, Walk-In Closet(s)
- Interior Features
- Ceiling Fans(s), Eat-in Kitchen, High Ceilings, Living Room/Dining Room Combo, Master Bedroom Upstairs, Open Floorplan, Solid Surface Counters, Solid Wood Cabinets, Split Bedroom, Thermostat, Walk-In Closet(s)
- Floor
- Carpet, Ceramic Tile
- Appliances
- Convection Oven, Dishwasher, Disposal, Dryer, Electric Water Heater, Microwave, Range, Refrigerator, Washer
- Utilities
- Public
- Heating
- Central, Electric
- Air Conditioning
- Central Air
- Exterior Construction
- Block, Stucco, Wood Frame
- Exterior Features
- Irrigation System, Sidewalk
- Roof
- Shingle
- Foundation
- Slab
- Pool
- Community
- Garage Carport
- 2 Car Garage
- Garage Spaces
- 2
- Garage Features
- Alley Access, Garage Door Opener, Garage Faces Rear
- Garage Dimensions
- 20x20
- Elementary School
- Sunset Park Elem
- Middle School
- Horizon West Middle School
- High School
- Windermere High School
- Fences
- Fenced, Vinyl
- Pets
- Allowed
- Flood Zone Code
- X
- Parcel ID
- 25-23-27-9148-00-900
- Legal Description
- WICKHAM PARK 66/28 LOT 90
Mortgage Calculator
Listing courtesy of KELLER WILLIAMS RLTY,BREVARD. Selling Office: MAXI ESTATE REALTY INC.
StellarMLS is the source of this information via Internet Data Exchange Program. All listing information is deemed reliable but not guaranteed and should be independently verified through personal inspection by appropriate professionals. Listings displayed on this website may be subject to prior sale or removal from sale. Availability of any listing should always be independently verified. Listing information is provided for consumer personal, non-commercial use, solely to identify potential properties for potential purchase. All other use is strictly prohibited and may violate relevant federal and state law. Data last updated on
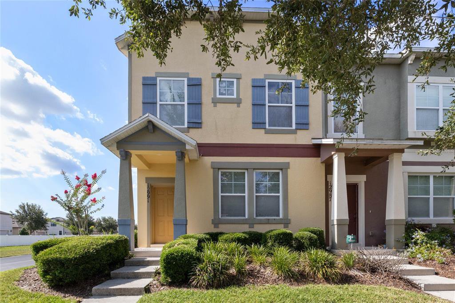
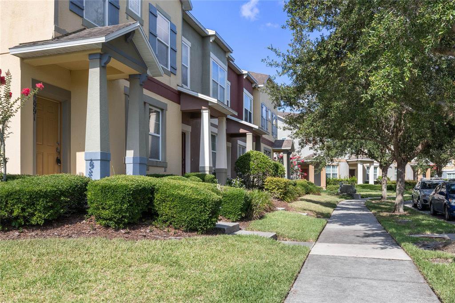
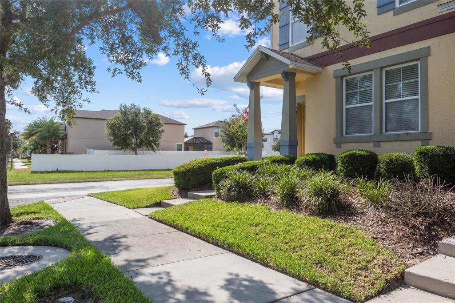
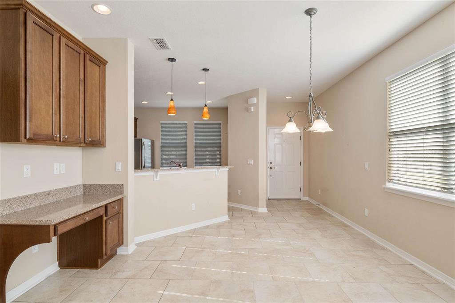

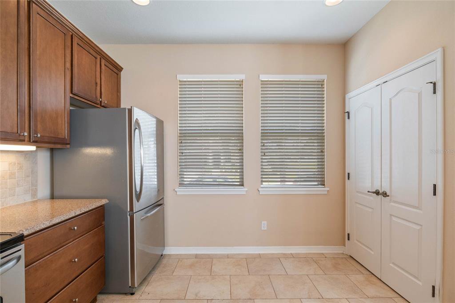
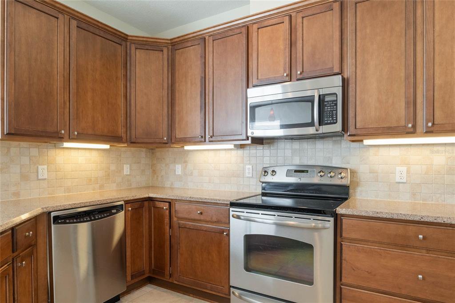
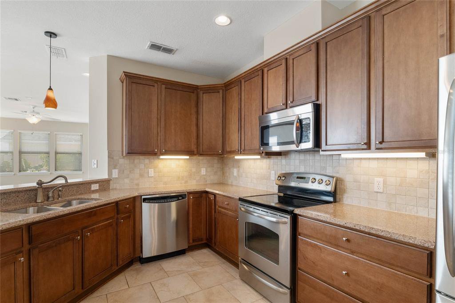

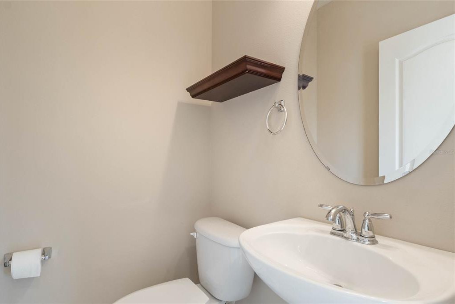
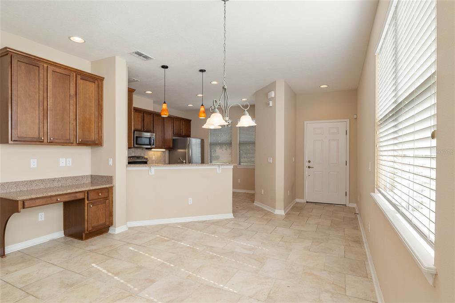

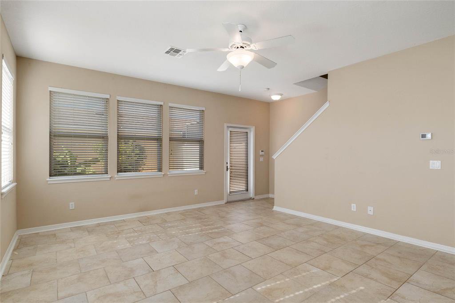
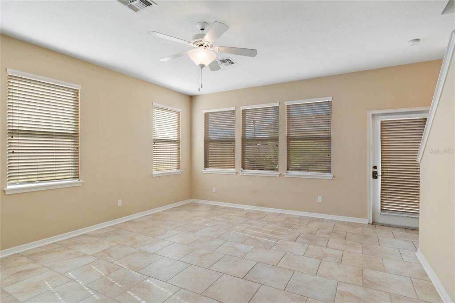
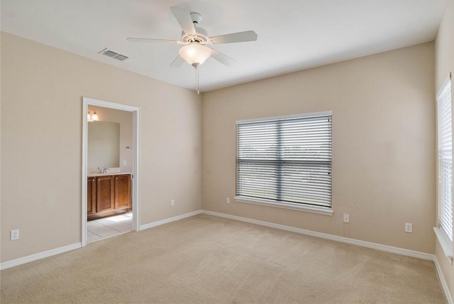
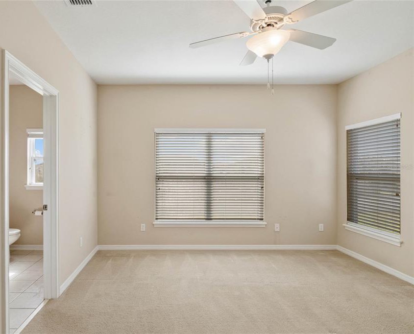
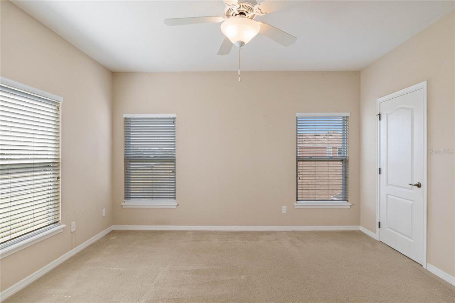

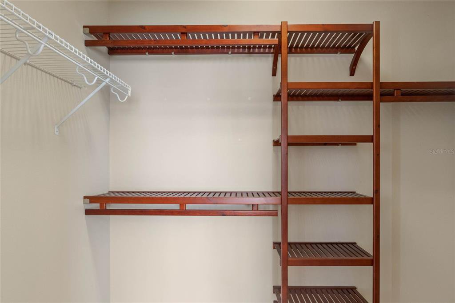
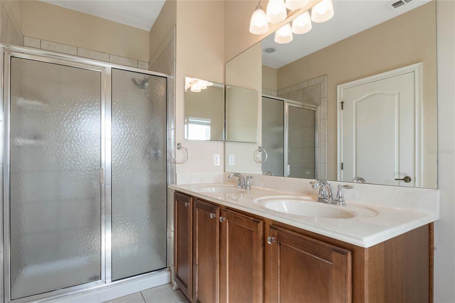

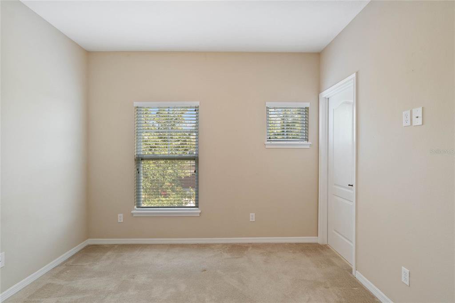
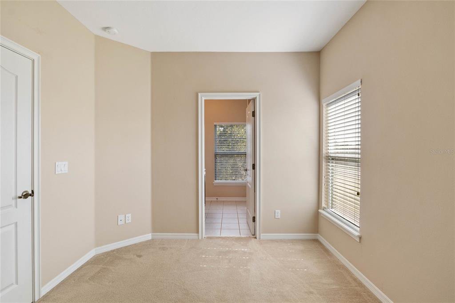

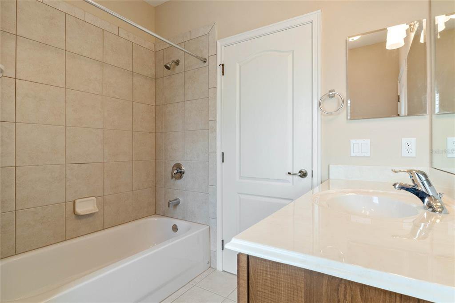
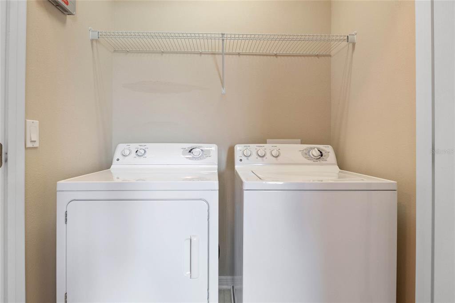
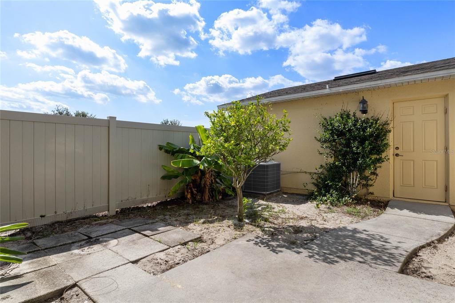
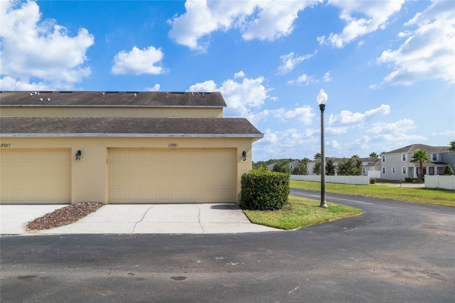
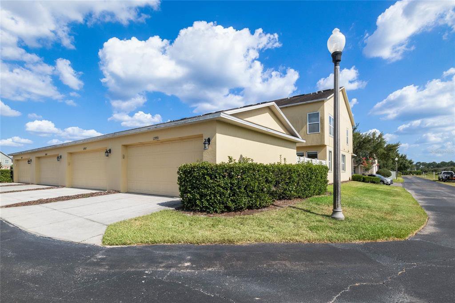
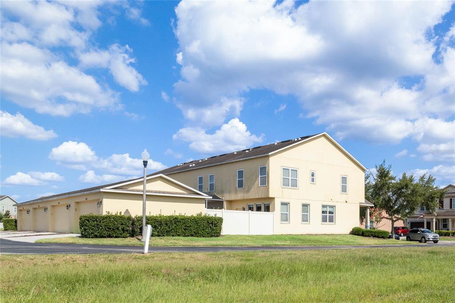
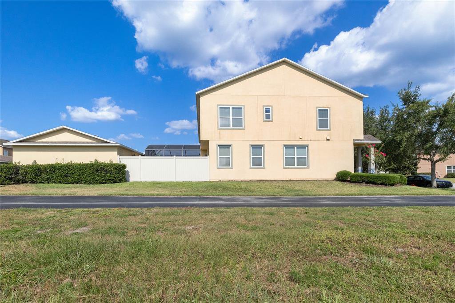
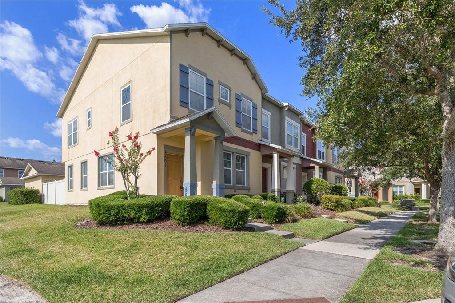

/u.realgeeks.media/belbenrealtygroup/400dpilogo.png)