865 Cranes Court, Maitland, FL 32751
- $928,000
- 4
- BD
- 3.5
- BA
- 3,397
- SqFt
- Sold Price
- $928,000
- List Price
- $995,000
- Status
- Sold
- Days on Market
- 20
- Closing Date
- Aug 25, 2022
- MLS#
- O6036539
- Property Style
- Single Family
- Year Built
- 1999
- Bedrooms
- 4
- Bathrooms
- 3.5
- Baths Half
- 1
- Living Area
- 3,397
- Lot Size
- 17,927
- Acres
- 0.41
- Total Acreage
- 1/4 to less than 1/2
- Legal Subdivision Name
- Lake Sybelia Cove Ph 01
- MLS Area Major
- Maitland / Eatonville
Property Description
MAITLAND GATED COMMUNITY / Exquisite Pool Home! Nested between Lake Catherine and Lake Sybelia is the best-kept hidden little secret known as Lake Sybelia Cove of 19 custom-built homes. Rarely comes an opportunity to own in this special gem of a community and here it is! This stunning 4 bedroom 3 1/2 bath pool home with LOTS of FLEX SPACE is elegantly appointed on nearly a 1/2 acre, and boasts a large circular driveway, side entry garage, ample outdoor living / entertaining space, AND an amazing and plentiful backyard area. Step inside and be immediately struck by the classic wood floors, high ceilings, and neutral and current trending gray-scale color-scheme throughout. The updated kitchen, bathrooms, and great room addition so thoughtfully designed and implemented makes this one-of-a-kind home very special. The main gathering area of the home boasts high ceilings, lots of windows and natural light, a wood burning fireplace, gourmet kitchen, eat-in breakfast nook and formal dining room ALL OPEN and specifically designed for large gatherings and entertaining. The beautifully updated kitchen boasts 42" cabinetry with soft close feature, elegant quartz countertops, stainless "Monogram" upscale appliances including double oven, induction cooktop, and oversized refrigerator. There is a thoughtfully placed bedroom and en-suite bathroom on the main level of the home, as well as a formal living room, den/study, and spacious entry foyer and a half bath with pool access. Upstairs is the grand primary suite running the full length of upstairs and boasts gorgeous views from the front of the home, as well as a balcony with stunning lake views. There are two walk-in closets with closet systems, and a spa-inspired bath with walk-in shower, separate water closet, and dual sinks with extra-spacious vanity. There are two additional bedrooms and a full bath upstairs, as well as attic access through one of the closets in the bedroom, offering additional and convenient storage space. The outdoors will be calling on the expanded paver lanai, screened-in pool AND additional open patio area for dining and entertain al-fresco. Ample, private back yard space is the icing on the cake and truly a rarity. The roof was replaced approximately six years ago with the addition and remodel in 2015 and there is also a Whole House Generator! This home is exceptionally located between I-4, 414, 429, Winter Park, and Downtown Orlando. You can walk to Lake Lily Park, Maitland Farmer's Market, and growing Downtown Maitland. Restaurants and grocery also CONVENIENTLY located as everything is minutes away. Truly an exceptional home in an exceptional location, location, location!
Additional Information
- Taxes
- $7246
- Minimum Lease
- 1-2 Years
- HOA Fee
- $510
- HOA Payment Schedule
- Quarterly
- Community Features
- Gated, No Deed Restriction, Gated Community
- Zoning
- PD-RES
- Interior Layout
- Built-in Features, Ceiling Fans(s), High Ceilings, Kitchen/Family Room Combo, Master Bedroom Upstairs, Open Floorplan, Solid Surface Counters, Walk-In Closet(s), Window Treatments
- Interior Features
- Built-in Features, Ceiling Fans(s), High Ceilings, Kitchen/Family Room Combo, Master Bedroom Upstairs, Open Floorplan, Solid Surface Counters, Walk-In Closet(s), Window Treatments
- Floor
- Ceramic Tile, Wood
- Appliances
- Built-In Oven, Convection Oven, Cooktop, Dishwasher, Disposal, Dryer, Electric Water Heater, Microwave, Refrigerator, Washer
- Utilities
- BB/HS Internet Available, Cable Connected, Electricity Connected, Sewer Connected
- Heating
- Central, Exhaust Fan
- Air Conditioning
- Central Air
- Fireplace Description
- Wood Burning
- Exterior Construction
- Block, Wood Frame
- Exterior Features
- Balcony, French Doors, Irrigation System, Rain Gutters, Shade Shutter(s), Sidewalk
- Roof
- Shingle
- Foundation
- Slab
- Pool
- Private
- Pool Type
- In Ground
- Garage Carport
- 2 Car Garage
- Garage Spaces
- 2
- Garage Features
- Circular Driveway
- Elementary School
- Lake Sybelia Elem
- Middle School
- Maitland Middle
- High School
- Edgewater High
- Water View
- Lake
- Pets
- Allowed
- Flood Zone Code
- X
- Parcel ID
- 36-21-29-4762-00-080
- Legal Description
- LAKE SYBELIA COVE PHASE 1 34/132 LOT 8
Mortgage Calculator
Listing courtesy of LOVELAND PROPERTIES. Selling Office: STELLAR NON-MEMBER OFFICE.
StellarMLS is the source of this information via Internet Data Exchange Program. All listing information is deemed reliable but not guaranteed and should be independently verified through personal inspection by appropriate professionals. Listings displayed on this website may be subject to prior sale or removal from sale. Availability of any listing should always be independently verified. Listing information is provided for consumer personal, non-commercial use, solely to identify potential properties for potential purchase. All other use is strictly prohibited and may violate relevant federal and state law. Data last updated on
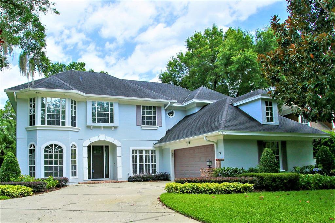
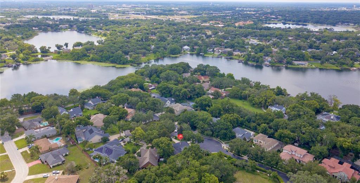
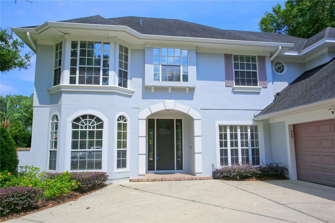
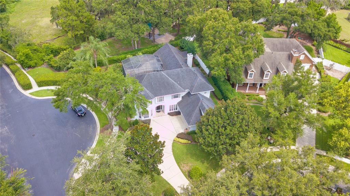
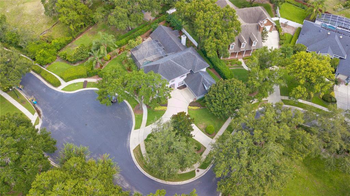
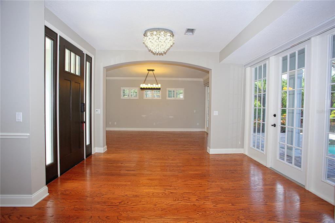
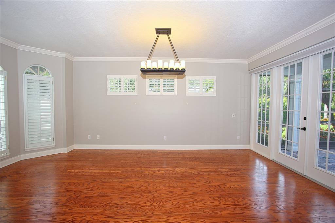
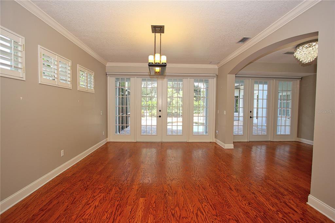
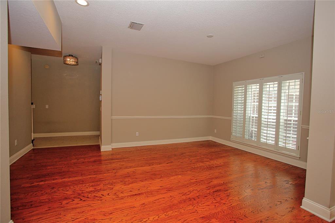
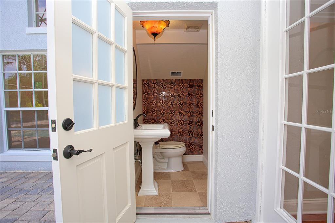
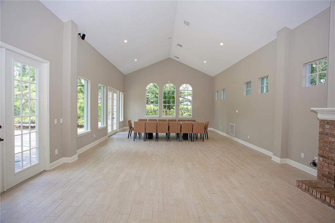
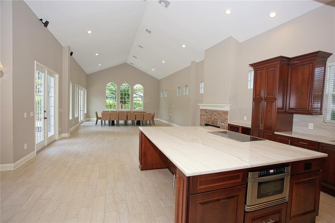
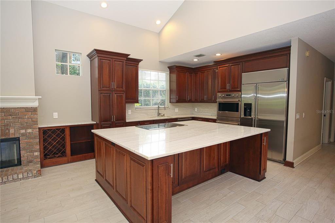
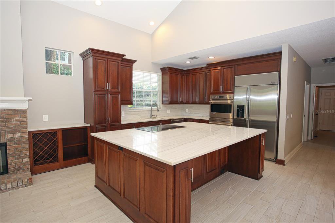
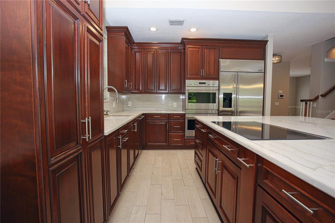
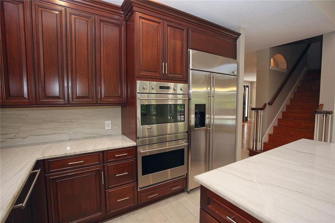
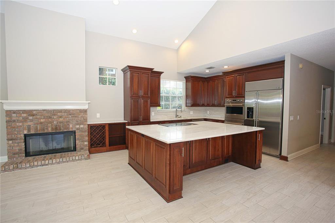
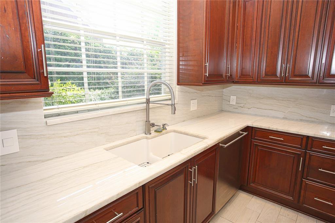
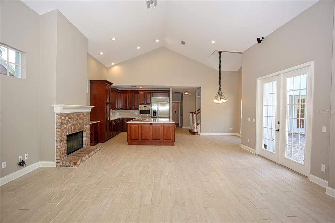
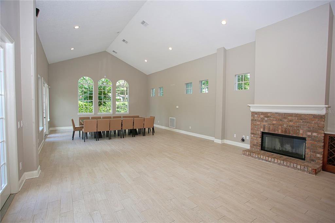
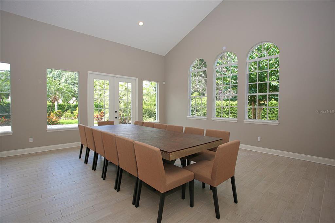
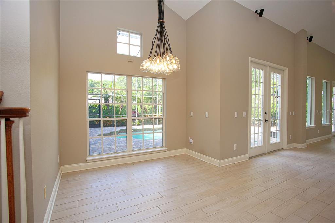
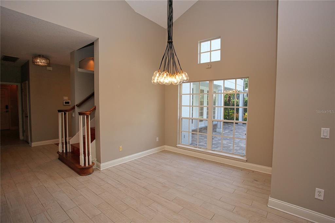
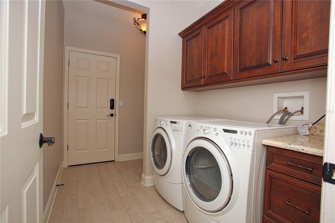
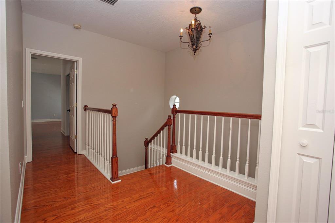
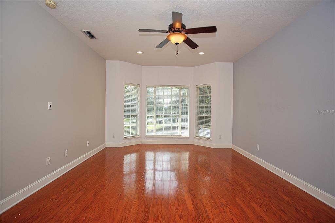
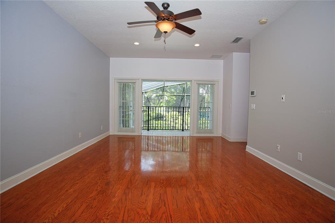
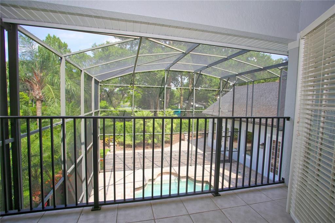
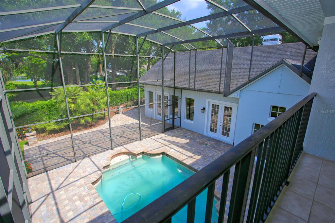
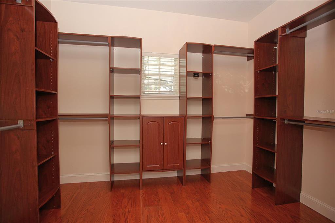
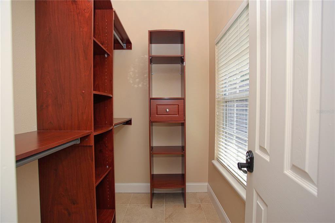
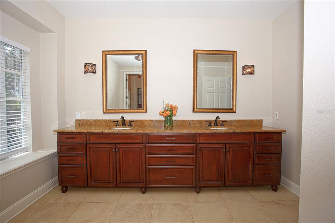
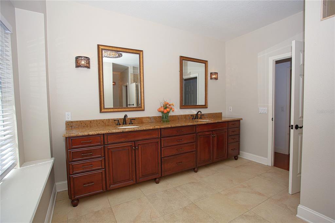
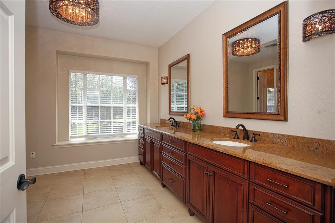
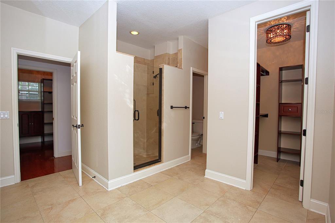
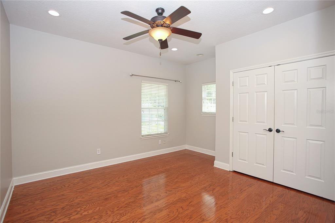
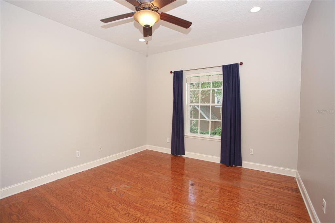
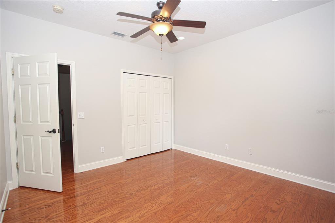
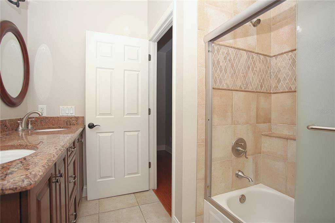
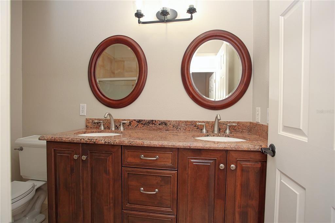
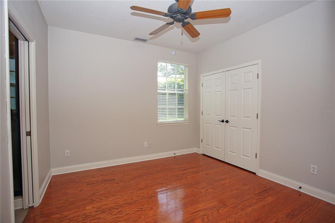
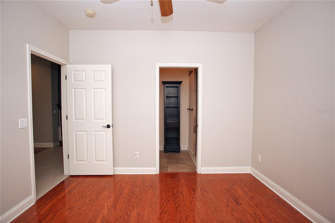
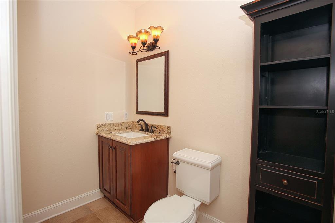
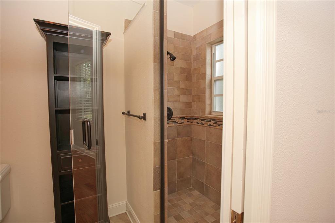
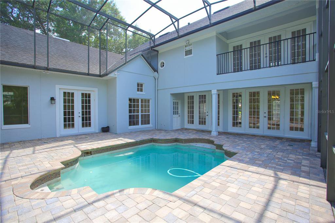
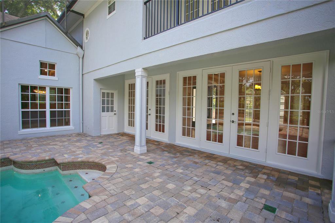
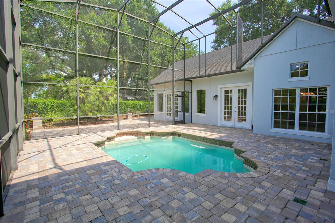
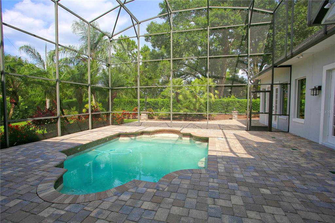
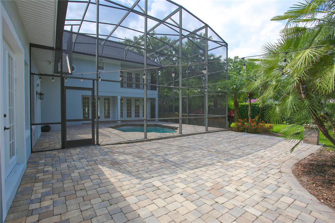
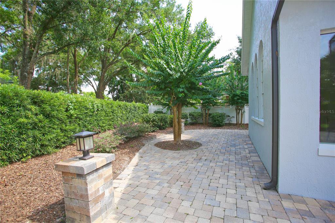
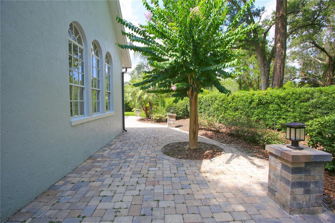
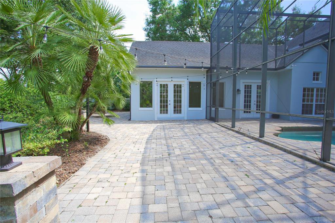
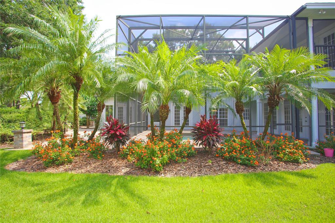
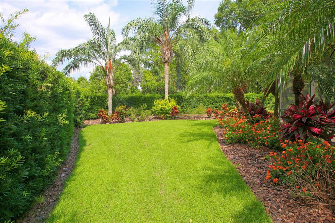
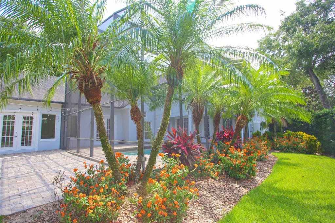
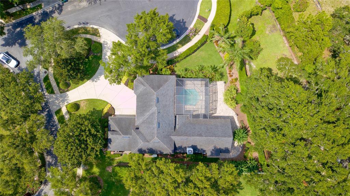
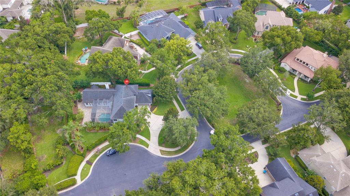
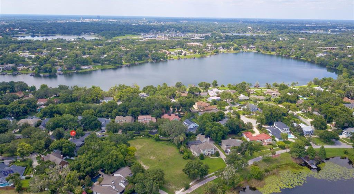
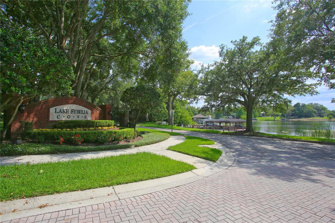
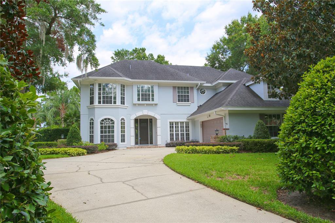
/u.realgeeks.media/belbenrealtygroup/400dpilogo.png)