1188 Baltic Lane, Winter Springs, FL 32708
- $505,000
- 3
- BD
- 2
- BA
- 1,915
- SqFt
- Sold Price
- $505,000
- List Price
- $459,900
- Status
- Sold
- Days on Market
- 7
- Closing Date
- Aug 03, 2022
- MLS#
- O6036326
- Property Style
- Single Family
- Architectural Style
- Custom, Florida, Other
- Year Built
- 1987
- Bedrooms
- 3
- Bathrooms
- 2
- Living Area
- 1,915
- Lot Size
- 12,750
- Acres
- 0.29
- Total Acreage
- 1/4 to less than 1/2
- Legal Subdivision Name
- Oak Forest Unit 6
- MLS Area Major
- Casselberrry/Winter Springs / Tuscawilla
Property Description
Welcome to one of the prettiest new listings in Winter Springs! The lovely Oak Forest community offers top schools, nearby parks and trails, and fabulous local restaurants. A color palette of soft sky, ocean, and white envelops this charming home. As you enter the foyer, you will note the additional space at the front of the home. The separate living and dining rooms may be easily enclosed to make a fourth bedroom, private office, or game/media room. The heart of the home is the airy and open family room and kitchen combo, complete with vaulted ceilings. A sleek fireplace is a cozy accent all year long, whether filled with flameless candles or chopped firewood. The newly remodeled (2018-19) kitchen boasts marble counters and backsplash, a breakfast bar, stainless steel appliances, a coffee or wine bar, and a dinette. This gathering space overlooks the private pool and greenbelt. The spa-like primary bath includes a river rock shower and built-in Bluetooth speaker. Split plan. NEW ROOF 2022 • DISHWASHER 2022 • POOL PUMP 2021 • WATER HEATER 2019 • REFRIGERATOR & RANGE 2018 • WHOLE HOUSE REPIPE 2017 • FULLY FENCED LARGE YARD • NO REAR NEIGHBORS. Please call for your showing today!
Additional Information
- Taxes
- $2589
- Minimum Lease
- No Minimum
- Location
- Sidewalk, Paved
- Community Features
- No Deed Restriction
- Zoning
- PUD
- Interior Layout
- Built-in Features, Ceiling Fans(s), Dry Bar, Eat-in Kitchen, Kitchen/Family Room Combo, Master Bedroom Main Floor, Open Floorplan, Split Bedroom, Stone Counters, Vaulted Ceiling(s), Walk-In Closet(s), Window Treatments
- Interior Features
- Built-in Features, Ceiling Fans(s), Dry Bar, Eat-in Kitchen, Kitchen/Family Room Combo, Master Bedroom Main Floor, Open Floorplan, Split Bedroom, Stone Counters, Vaulted Ceiling(s), Walk-In Closet(s), Window Treatments
- Floor
- Carpet, Tile, Wood
- Appliances
- Dishwasher, Disposal, Microwave, Range, Refrigerator, Wine Refrigerator
- Utilities
- Electricity Connected, Public, Water Connected
- Heating
- Electric
- Air Conditioning
- Central Air
- Fireplace Description
- Wood Burning
- Exterior Construction
- Block, Brick, Stucco
- Exterior Features
- Irrigation System, Outdoor Kitchen, Sidewalk, Sliding Doors
- Roof
- Shingle
- Foundation
- Slab
- Pool
- Private
- Pool Type
- In Ground, Pool Sweep, Screen Enclosure
- Garage Carport
- 2 Car Garage
- Garage Spaces
- 2
- Garage Features
- Driveway, Garage Door Opener, On Street
- Garage Dimensions
- 21x20
- Fences
- Fenced, Wood
- Pets
- Allowed
- Pet Size
- Extra Large (101+ Lbs.)
- Flood Zone Code
- X
- Parcel ID
- 01-21-30-5JJ-0000-5770
- Legal Description
- LOT 577 OAK FOREST UNIT 6 PB 35 PGS 25 TO 27
Mortgage Calculator
Listing courtesy of RE/MAX TOWN & COUNTRY REALTY. Selling Office: RE/MAX INNOVATION.
StellarMLS is the source of this information via Internet Data Exchange Program. All listing information is deemed reliable but not guaranteed and should be independently verified through personal inspection by appropriate professionals. Listings displayed on this website may be subject to prior sale or removal from sale. Availability of any listing should always be independently verified. Listing information is provided for consumer personal, non-commercial use, solely to identify potential properties for potential purchase. All other use is strictly prohibited and may violate relevant federal and state law. Data last updated on
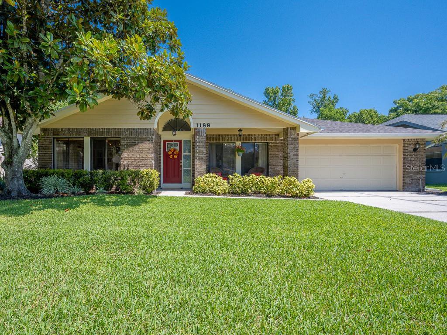
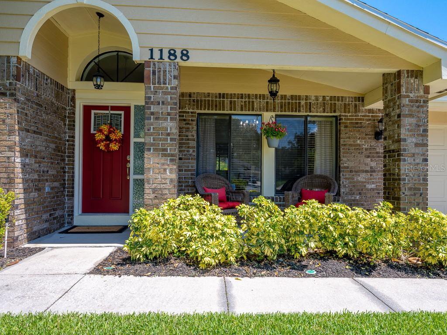
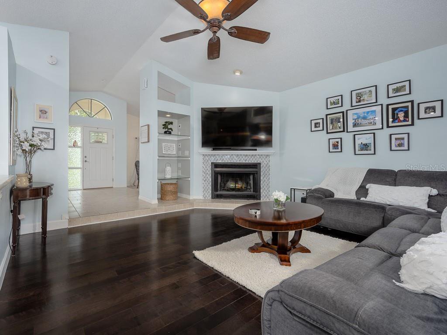
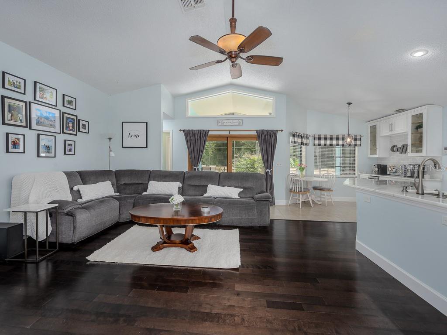

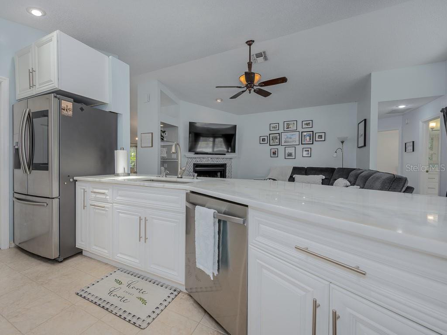
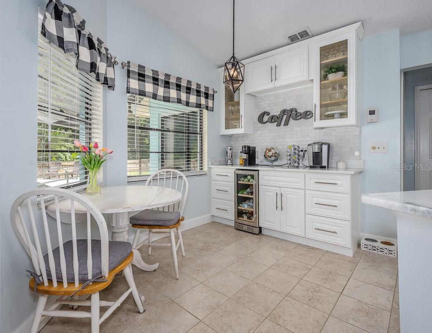
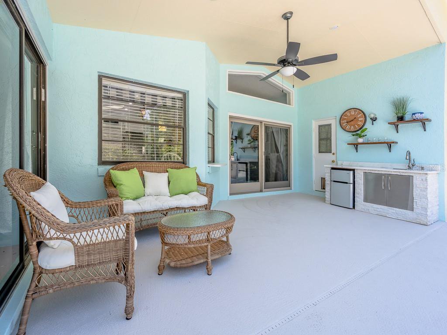
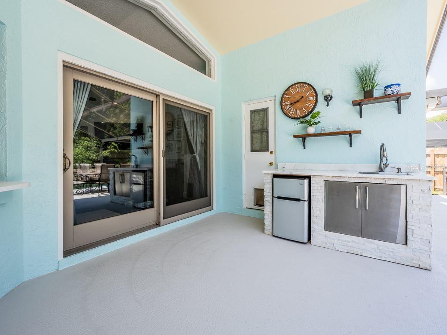
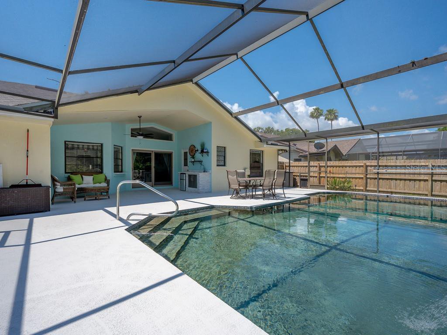
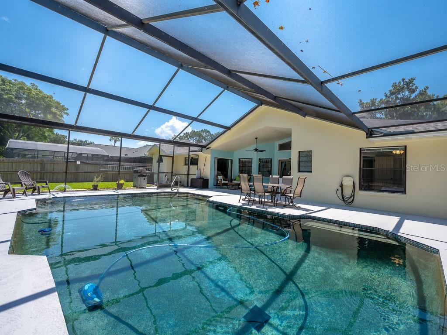
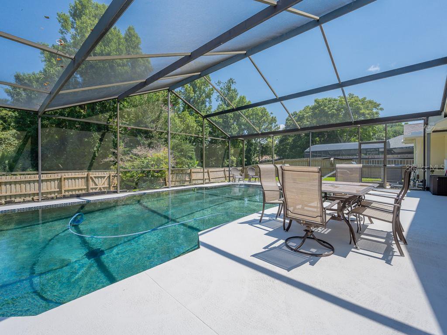
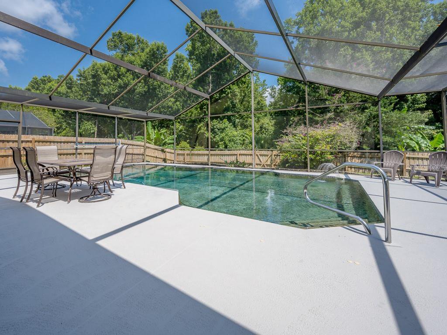

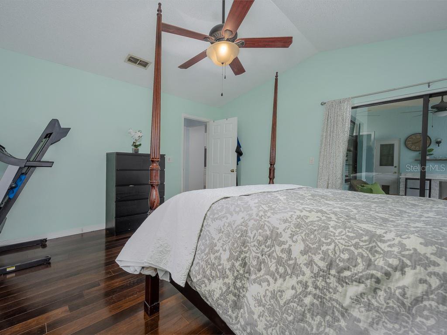
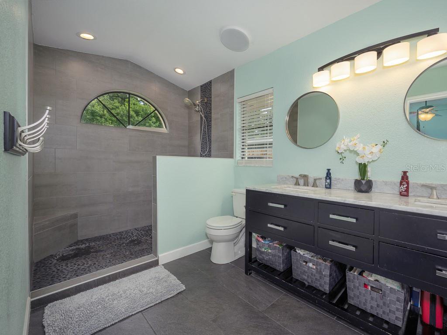
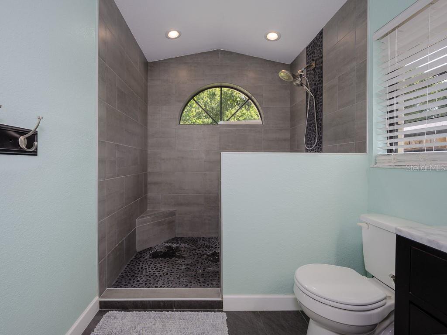
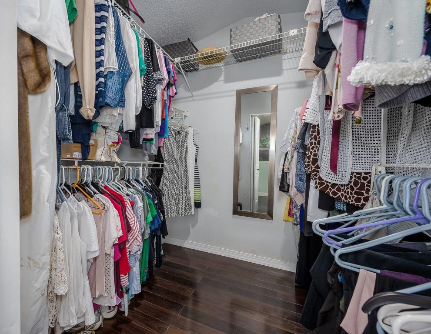
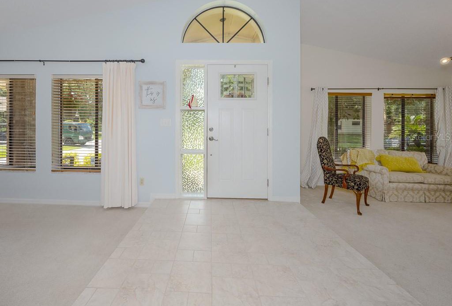
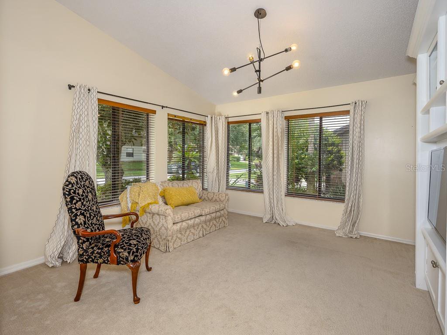
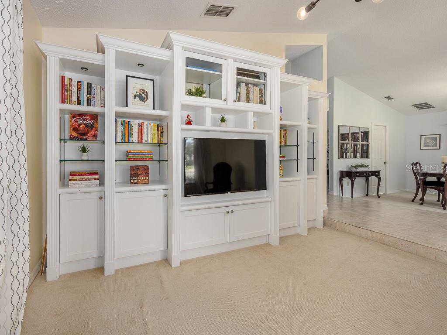

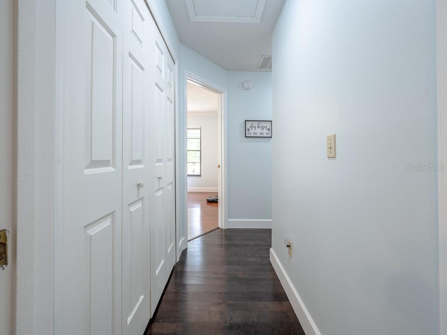
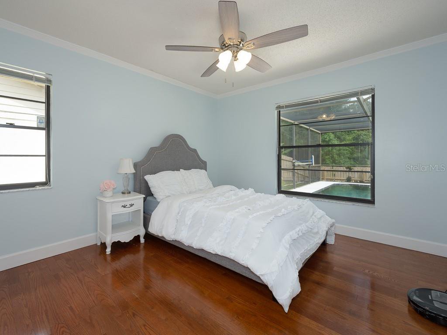
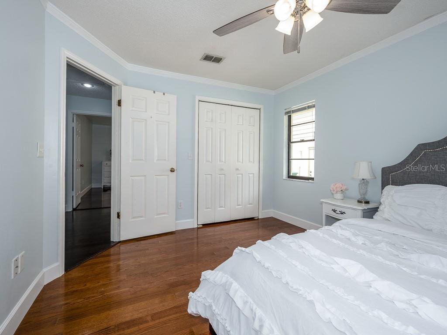
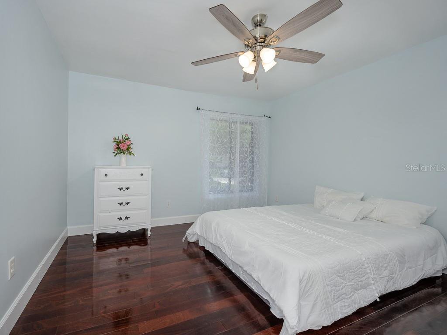

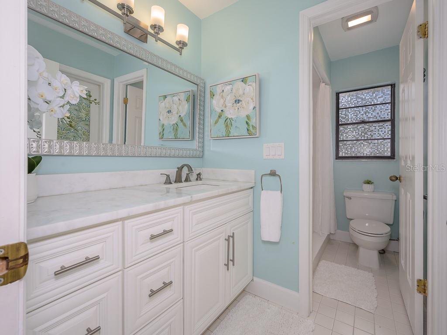

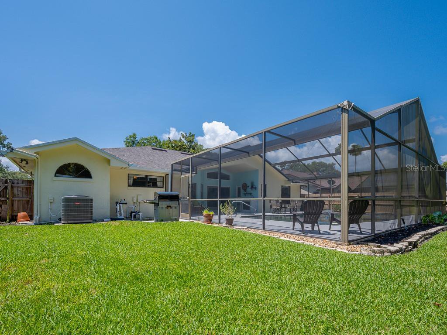
/u.realgeeks.media/belbenrealtygroup/400dpilogo.png)