13808 Glynshel Drive, Winter Garden, FL 34787
- $710,000
- 3
- BD
- 2.5
- BA
- 2,863
- SqFt
- Sold Price
- $710,000
- List Price
- $725,900
- Status
- Sold
- Days on Market
- 11
- Closing Date
- Aug 05, 2022
- MLS#
- O6036299
- Property Style
- Single Family
- Architectural Style
- Contemporary
- Year Built
- 2002
- Bedrooms
- 3
- Bathrooms
- 2.5
- Baths Half
- 1
- Living Area
- 2,863
- Lot Size
- 11,477
- Acres
- 0.26
- Total Acreage
- 1/4 to less than 1/2
- Legal Subdivision Name
- Glynwood 51 32
- MLS Area Major
- Winter Garden/Oakland
Property Description
Fantastic move-in ready home in the sought after GATED Glynwood community. LOCATION, location with walking distance to The Fabulous Winter Garden Village shopping and dining area. Come see all the upgrades and improvements for yourself. Beautiful dark engineered wood floors, crown moldings, solid kitchen countertops with herringbone tile backsplash, Stainless Steel appliances and a large eat at kitchen bar. Roof replaced 2019, AC replaced 2021 and Ecobee thermostat, pool/spa equipment and pool LED lighting upgraded to remote phone App control all in 2021. Split plan with all bedrooms downstairs. Need a 4th bedroom? You can easily convert the upstairs bonus room with private half bath or the downstairs office to a fourth guestroom. This floorplan features an stunning open feeling while still offering a Living room, Dining Room, Family room wired for surround and Office downstairs for all your needs. The sliding glass doors pocket behind the wall opening the house to your screened pool and 8' x 27' COVERED patio creating a giant outdoor living area. Whole house surge protector. Very large and totally private backyard with NO REAR neighbors. This home has so much to offer. Come see it today!
Additional Information
- Taxes
- $4777
- Minimum Lease
- 7 Months
- HOA Fee
- $463
- HOA Payment Schedule
- Quarterly
- Maintenance Includes
- Pool, Private Road, Recreational Facilities
- Community Features
- Gated, Park, Playground, Pool, Sidewalks, Tennis Courts, No Deed Restriction, Gated Community
- Zoning
- PUD
- Interior Layout
- Crown Molding, Eat-in Kitchen, High Ceilings, Kitchen/Family Room Combo, Master Bedroom Main Floor, Open Floorplan, Split Bedroom, Stone Counters, Thermostat, Walk-In Closet(s)
- Interior Features
- Crown Molding, Eat-in Kitchen, High Ceilings, Kitchen/Family Room Combo, Master Bedroom Main Floor, Open Floorplan, Split Bedroom, Stone Counters, Thermostat, Walk-In Closet(s)
- Floor
- Carpet, Hardwood, Tile
- Appliances
- Dishwasher, Disposal, Electric Water Heater, Microwave, Range, Refrigerator
- Utilities
- Electricity Connected, Fire Hydrant, Public, Sewer Connected, Sprinkler Recycled, Street Lights, Water Connected
- Heating
- Central, Electric
- Air Conditioning
- Central Air
- Exterior Construction
- Block, Stucco
- Exterior Features
- Fence, Irrigation System, Lighting, Rain Gutters, Sidewalk, Sliding Doors
- Roof
- Shingle
- Foundation
- Slab
- Pool
- Community, Private
- Pool Type
- Chlorine Free, Deck, Gunite, Heated, In Ground, Lighting, Salt Water, Screen Enclosure, Tile
- Garage Carport
- 2 Car Garage
- Garage Spaces
- 2
- Garage Features
- Garage Door Opener, Ground Level
- Garage Dimensions
- 18x20
- Elementary School
- Sunridge Elementary
- Middle School
- Sunridge Middle
- High School
- West Orange High
- Fences
- Masonry
- Pets
- Allowed
- Flood Zone Code
- x
- Parcel ID
- 35-22-27-3125-00-250
- Legal Description
- GLYNWOOD 51/32 LOT 25 & BEG SW COR OF SAID LOT 25 TH RUN N89-36-46E 85 FT S00-23-14E 9.30 FT S89-37-56W 85 FT N00-23-14W9.27 FT TO POB
Mortgage Calculator
Listing courtesy of COLDWELL BANKER REALTY. Selling Office: REAL BROKER, LLC.
StellarMLS is the source of this information via Internet Data Exchange Program. All listing information is deemed reliable but not guaranteed and should be independently verified through personal inspection by appropriate professionals. Listings displayed on this website may be subject to prior sale or removal from sale. Availability of any listing should always be independently verified. Listing information is provided for consumer personal, non-commercial use, solely to identify potential properties for potential purchase. All other use is strictly prohibited and may violate relevant federal and state law. Data last updated on
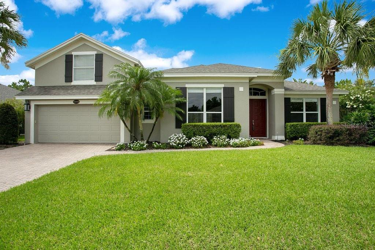
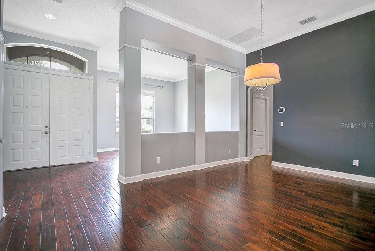
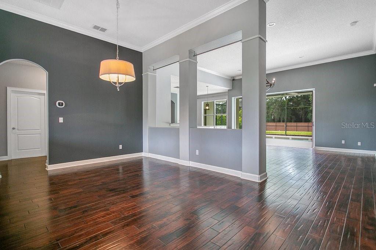
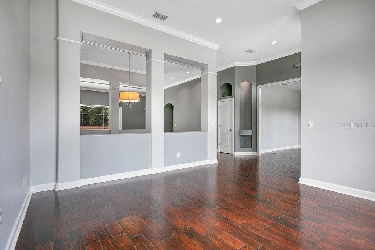

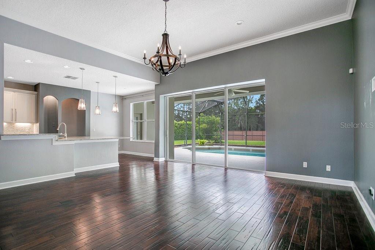
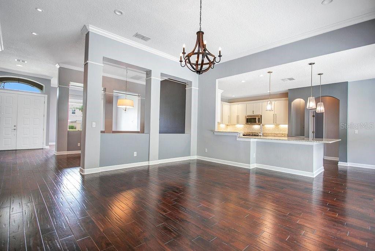

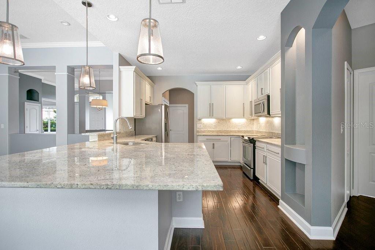

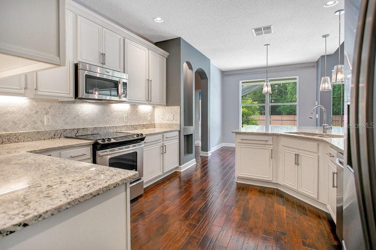

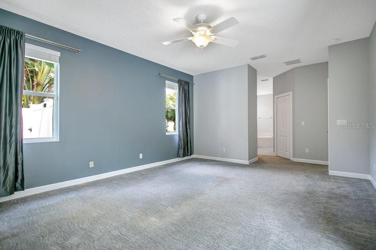
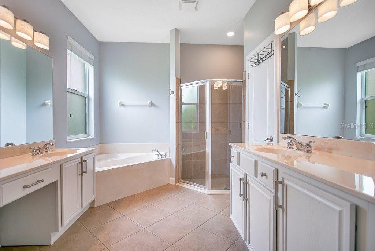
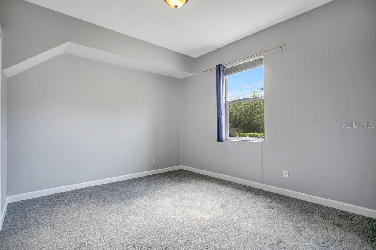
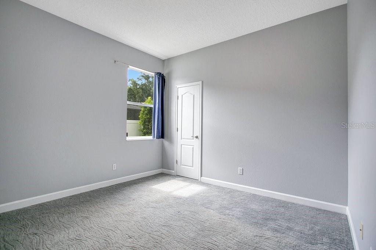
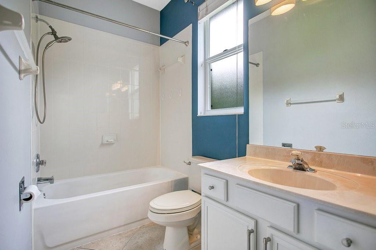
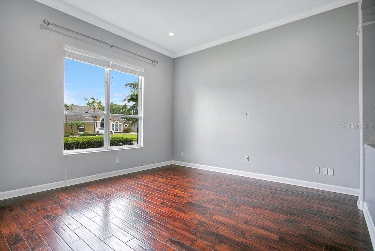

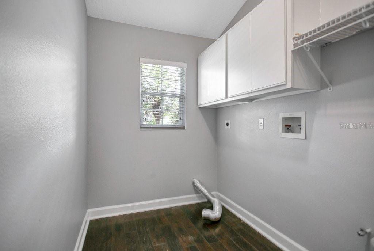
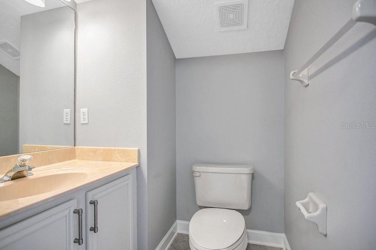

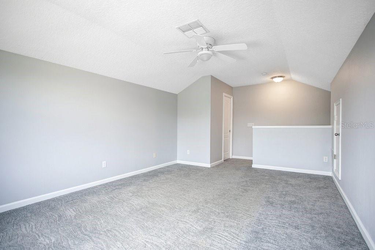
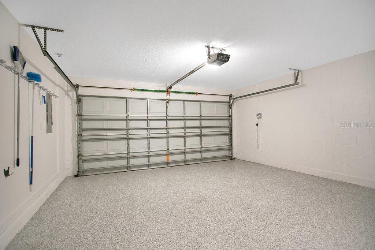
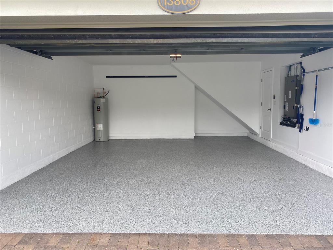
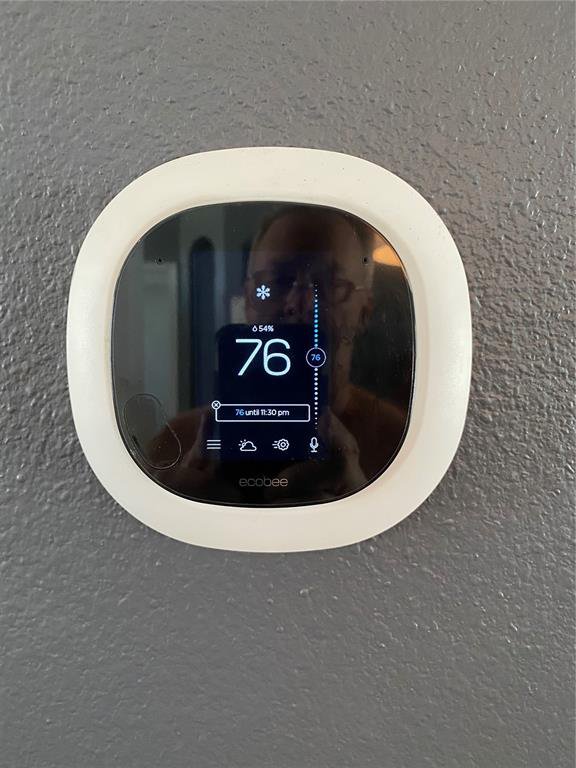
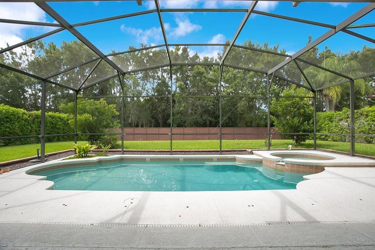
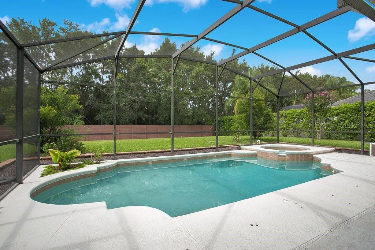
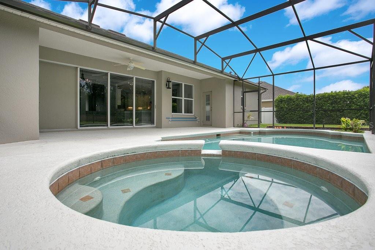
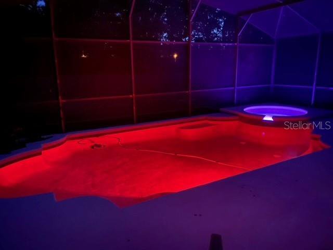
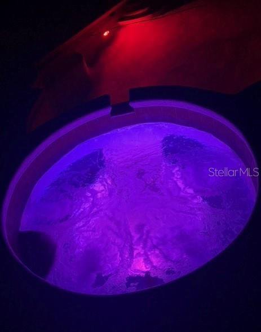
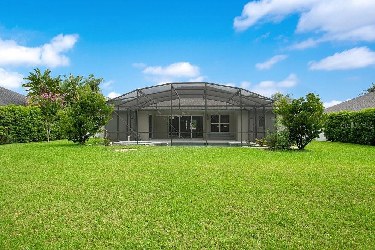
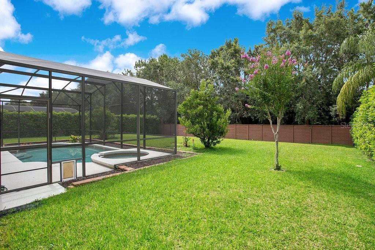
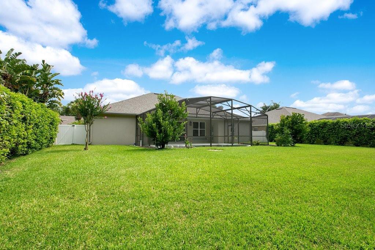
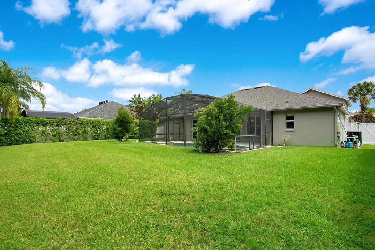
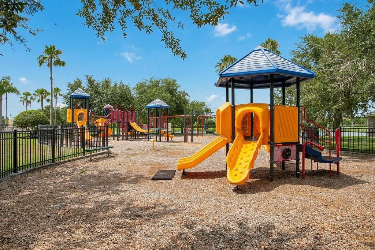
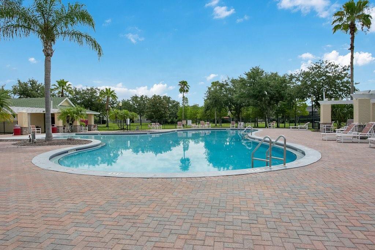
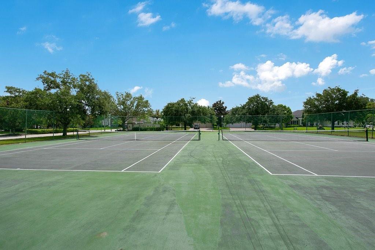

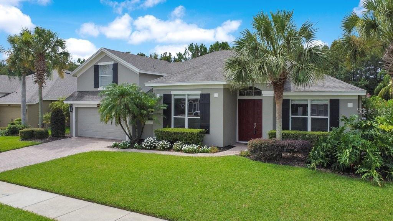
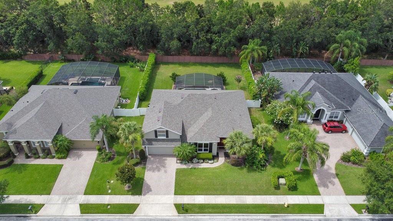
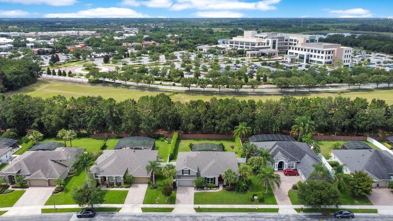
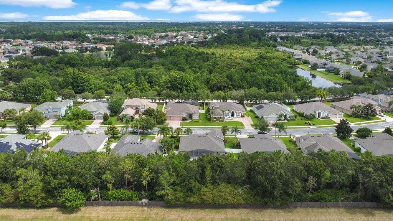
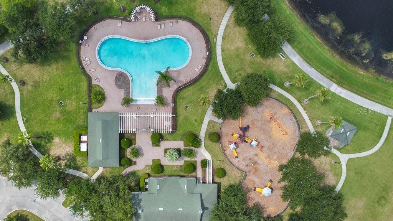
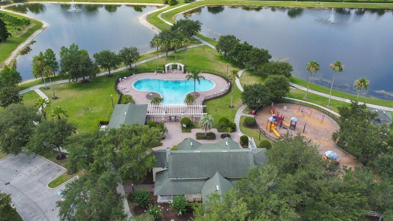
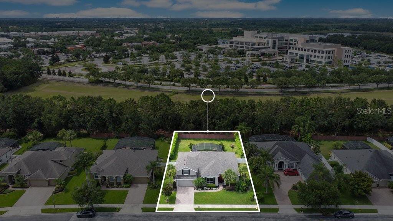
/u.realgeeks.media/belbenrealtygroup/400dpilogo.png)