1037 Pavia Drive, Apopka, FL 32703
- $393,000
- 3
- BD
- 2.5
- BA
- 1,760
- SqFt
- Sold Price
- $393,000
- List Price
- $399,000
- Status
- Sold
- Days on Market
- 11
- Closing Date
- Aug 05, 2022
- MLS#
- O6036266
- Property Style
- Townhouse
- Architectural Style
- Craftsman
- Year Built
- 2017
- Bedrooms
- 3
- Bathrooms
- 2.5
- Baths Half
- 1
- Living Area
- 1,760
- Lot Size
- 3,849
- Acres
- 0.09
- Total Acreage
- 0 to less than 1/4
- Building Name
- Na
- Legal Subdivision Name
- Emerson North Twnhms
- MLS Area Major
- Apopka
Property Description
Don't miss this opportunity to own this stunning 3-bedroom 2.5 bath townhome that comes with numerous upgrades. This bright and inviting end unit is one of the largest in this beautiful gated community and comes with a 2-car garage and driveway parking for 2 vehicles. This bright and inviting open floor plan boasts luxury vinyl plank flooring that is not only beautiful, but easy to maintain. Kitchen has granite counters with plenty of prepping space for the inner chef in you. Granite breakfast bar is a great place to have your morning coffee or a work-from-home option. Upstairs you will find a spacious Primary bedroom with a walk-in closet and a large bathroom with double sinks and walk-in tiled shower as well as 2 other bedrooms and another full bath. 2nd-floor laundry closet makes laundry a breeze with no carrying baskets up and down the steps. This home is complete with a cozy screened-in Lani perfect for enjoying that evening glass of wine curled up with a book or that coffee in the morning while catching up on social media. Community features gated entrance, Community Pool with cabanas and a playground. Easy commuting with quick access to 414 and all major roadways.
Additional Information
- Taxes
- $2691
- Minimum Lease
- 8-12 Months
- Hoa Fee
- $196
- HOA Payment Schedule
- Monthly
- Maintenance Includes
- Maintenance Structure, Maintenance Grounds, Pool
- Community Features
- Gated, Playground, Pool, Sidewalks, No Deed Restriction, Gated Community
- Property Description
- Corner Unit, End Unit
- Zoning
- MIXED-EC
- Interior Layout
- Ceiling Fans(s), Living Room/Dining Room Combo, Master Bedroom Upstairs, Open Floorplan, Thermostat, Walk-In Closet(s), Window Treatments
- Interior Features
- Ceiling Fans(s), Living Room/Dining Room Combo, Master Bedroom Upstairs, Open Floorplan, Thermostat, Walk-In Closet(s), Window Treatments
- Floor
- Tile, Vinyl
- Appliances
- Dishwasher, Dryer, Freezer, Microwave, Range, Refrigerator, Washer
- Utilities
- Cable Connected, Electricity Connected, Public
- Heating
- Central, Electric, Heat Pump
- Air Conditioning
- Central Air
- Exterior Construction
- Block, Stucco
- Exterior Features
- Rain Gutters, Sidewalk, Sliding Doors
- Roof
- Shingle
- Foundation
- Slab
- Pool
- Community
- Garage Carport
- 2 Car Garage
- Garage Spaces
- 2
- Garage Features
- Driveway, Garage Door Opener
- Elementary School
- Wheatley Elem
- Middle School
- Wolf Lake Middle
- High School
- Wekiva High
- Pets
- Allowed
- Flood Zone Code
- X
- Parcel ID
- 20-21-28-2521-01-280
- Legal Description
- EMERSON NORTH TOWNHOMES 92/36 LOT 128
Mortgage Calculator
Listing courtesy of IRON VALLEY REAL ESTATE ORLANDO. Selling Office: WATSON REALTY CORP., REALTORS.
StellarMLS is the source of this information via Internet Data Exchange Program. All listing information is deemed reliable but not guaranteed and should be independently verified through personal inspection by appropriate professionals. Listings displayed on this website may be subject to prior sale or removal from sale. Availability of any listing should always be independently verified. Listing information is provided for consumer personal, non-commercial use, solely to identify potential properties for potential purchase. All other use is strictly prohibited and may violate relevant federal and state law. Data last updated on
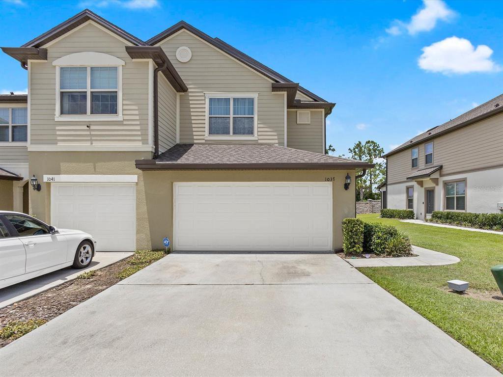
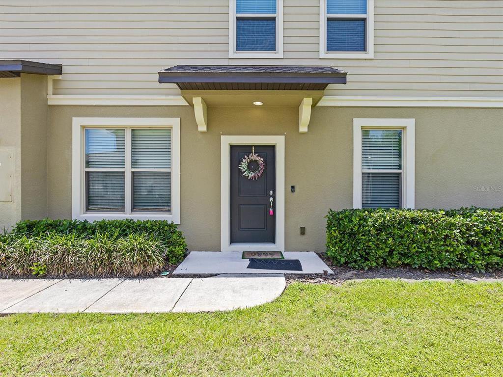
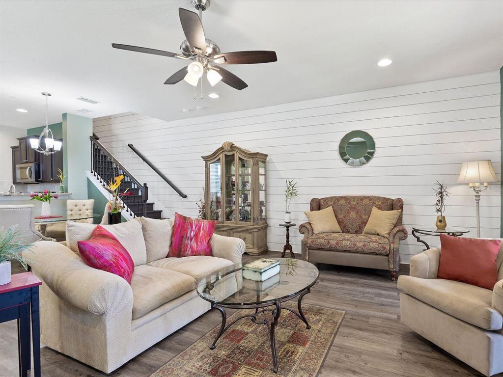
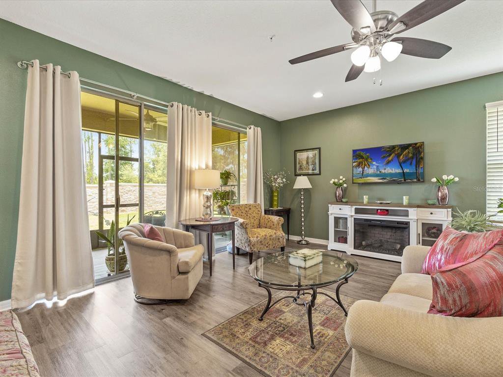
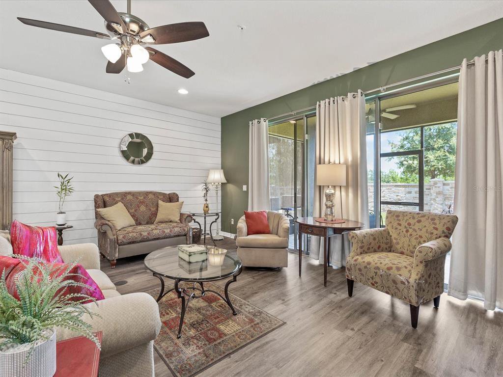
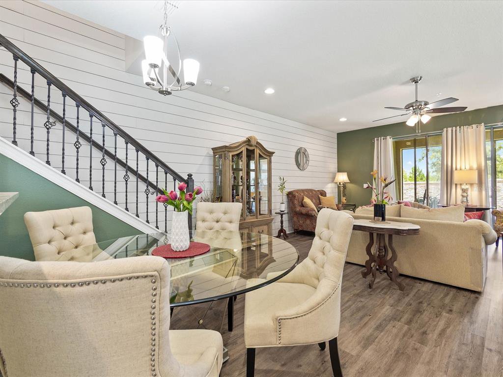
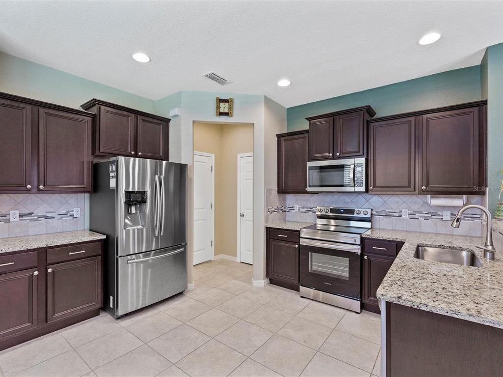
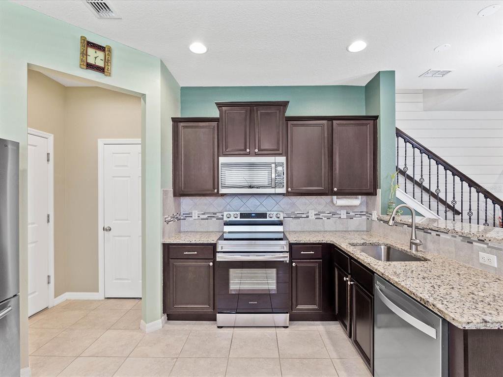
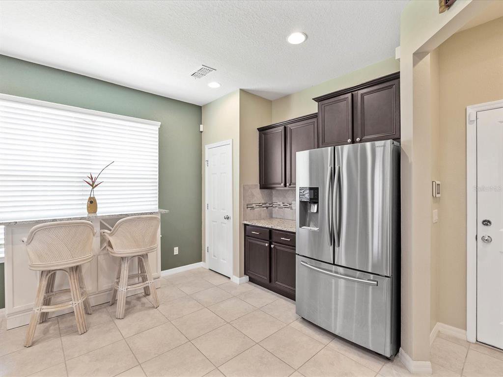
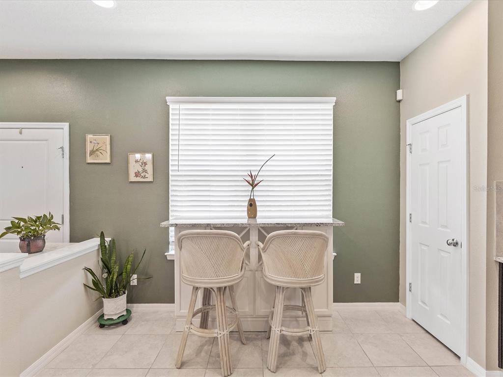
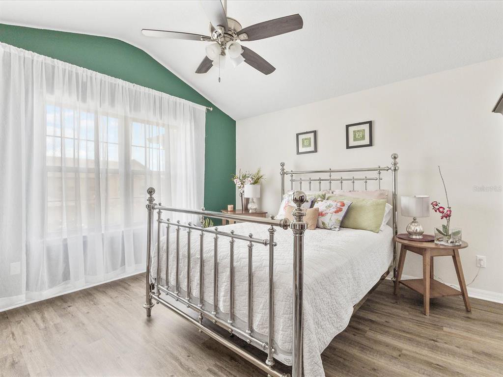
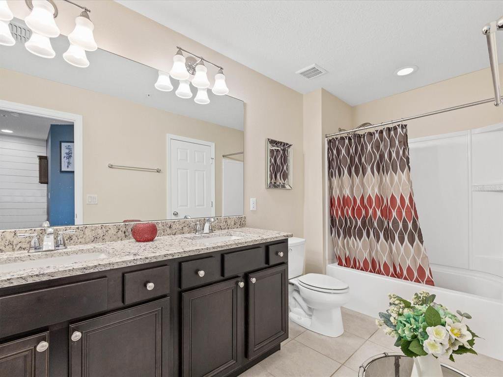
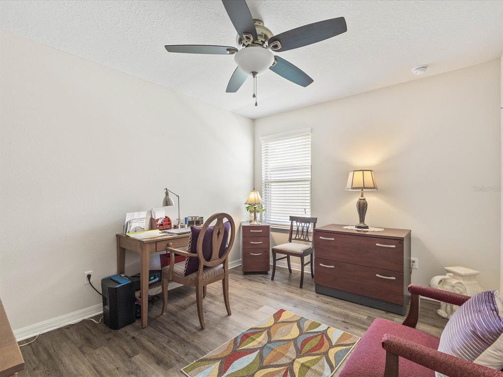
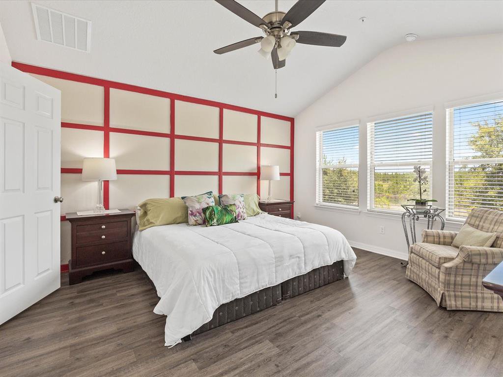
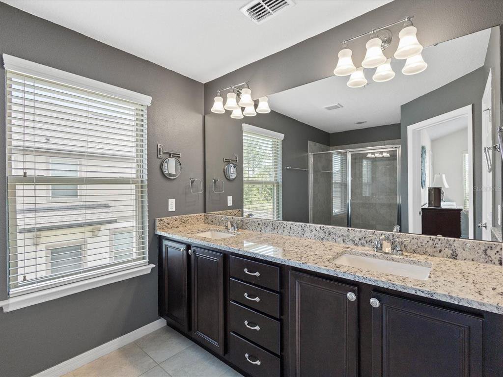
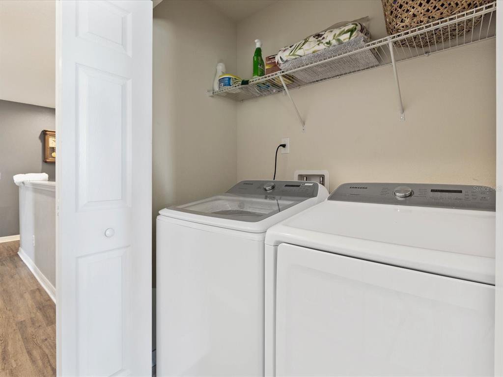
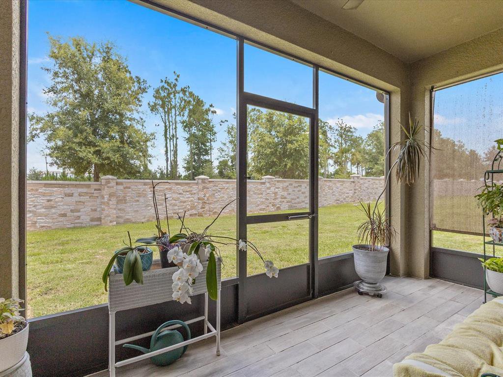
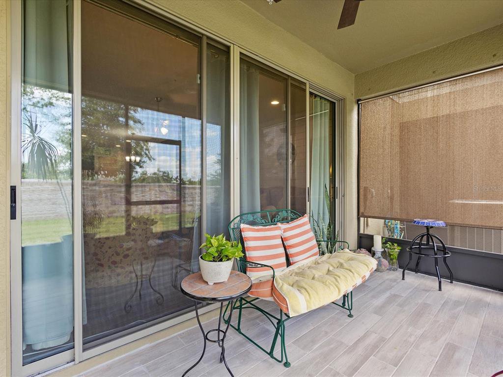
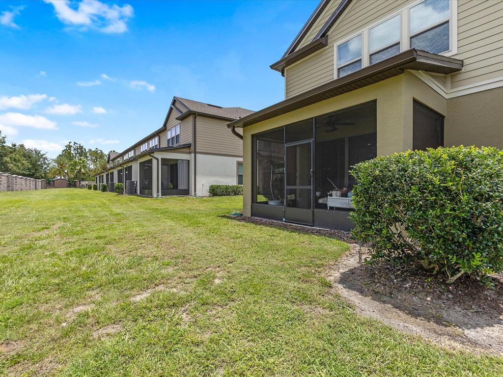
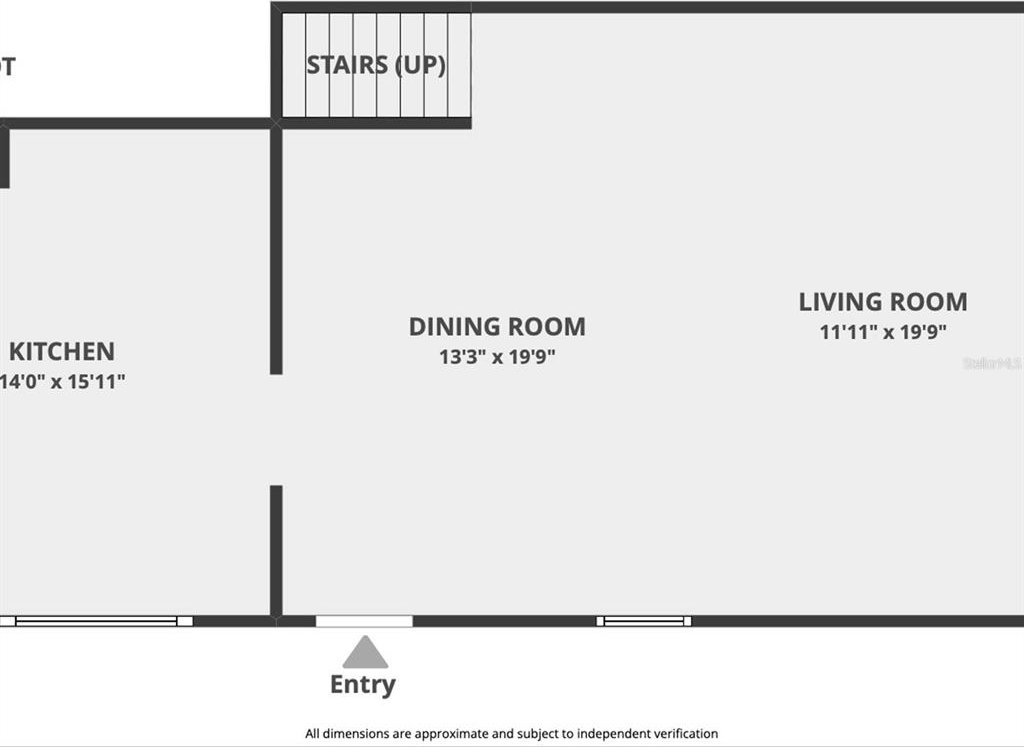
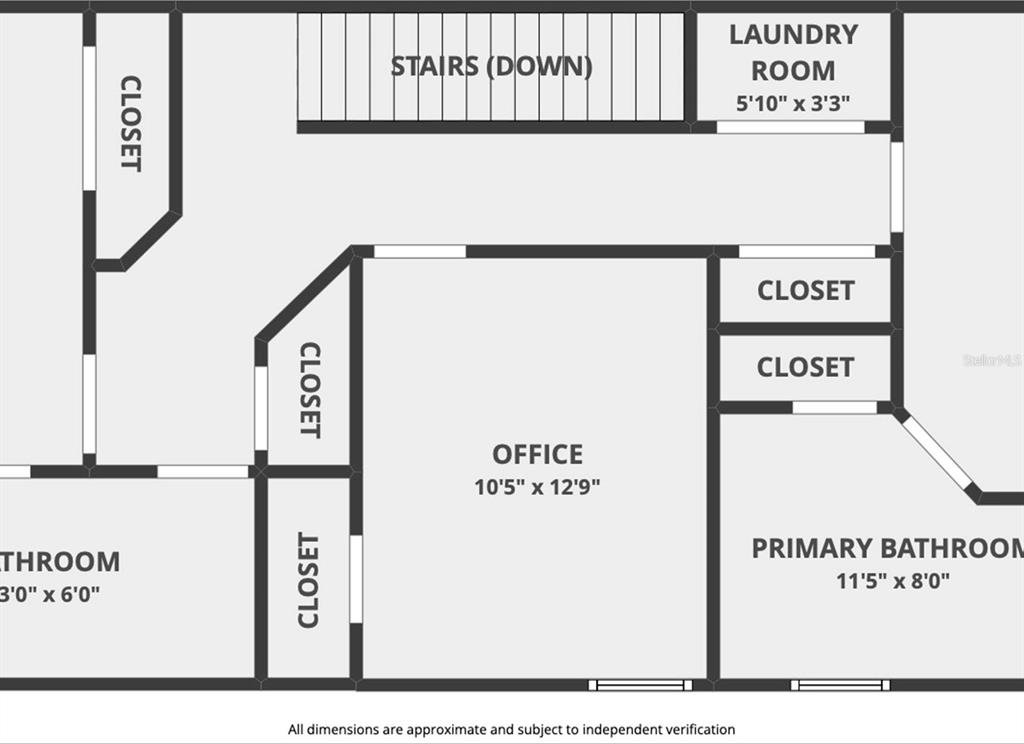
/u.realgeeks.media/belbenrealtygroup/400dpilogo.png)