1692 Scrub Jay Road, Apopka, FL 32703
- $439,000
- 4
- BD
- 3
- BA
- 2,514
- SqFt
- Sold Price
- $439,000
- List Price
- $439,900
- Status
- Sold
- Days on Market
- 142
- Closing Date
- Dec 02, 2022
- MLS#
- O6035986
- Property Style
- Single Family
- Architectural Style
- Ranch
- Year Built
- 2007
- Bedrooms
- 4
- Bathrooms
- 3
- Living Area
- 2,514
- Lot Size
- 14,312
- Acres
- 0.33
- Total Acreage
- 1/4 to less than 1/2
- Legal Subdivision Name
- Maudehelen Sub
- MLS Area Major
- Apopka
Property Description
Lost our Buyer, must sell. NO short sale delays, just a perfect opportunity for you to create memorable days! Don't wait, come over now, walk through it; this is YOUR home, don't let someone else beat you to it! New Roof. New interior paint. All new carpet throughout with 8lb pad. Your kitchen has modern solid wood raised panel cabinets, beautiful tile backsplash. New stainless steel appliances: smooth top range, dishwasher, and microwave. Split floorplan for privacy. Spacious kitchen also has bartop for snacking and buffets, and a very large eating area. Tile flooring in Kitchen, Bathrooms, Laundry, Foyer, and Hallways. The kitchen and all bathrooms have solid wood cabinets and hard surface countertops. Enjoy your Master Suite with your own private bathroom – ahhhhhh! And two walk-in closets with a large linen closet. Laundry room includes used washer/dryer, cabinets, and a utility sink! New hot water tank. New screens on all windows and window blinds already installed, ceiling fans throughout. Just bring your clothes, pots and pans, and it’s ready, super easy for you! Spacious/open living room and separate dining area for loads of food and fun! Gorgeous column detailing and architectural archways throughout. Enjoy coffee/tea, snacks, play time and reading/relaxation out in the covered patio. Rear yard is partially fenced (on both sides). No need to keep looking, just come in and fall in love; it is soooo... peaceful!! (Buyer to verify all room measurements, lot dimensions, square footage, schools, and HOA deeds/bylaws/restrictions)
Additional Information
- Taxes
- $4348
- Minimum Lease
- 1-2 Years
- HOA Fee
- $495
- HOA Payment Schedule
- Annually
- Location
- City Limits, In County, Sidewalk, Paved
- Community Features
- Park, Playground, No Deed Restriction
- Zoning
- RTF
- Interior Layout
- Ceiling Fans(s), Crown Molding, Eat-in Kitchen, High Ceilings, Kitchen/Family Room Combo, Master Bedroom Main Floor, Open Floorplan, Solid Surface Counters, Solid Wood Cabinets, Thermostat, Walk-In Closet(s)
- Interior Features
- Ceiling Fans(s), Crown Molding, Eat-in Kitchen, High Ceilings, Kitchen/Family Room Combo, Master Bedroom Main Floor, Open Floorplan, Solid Surface Counters, Solid Wood Cabinets, Thermostat, Walk-In Closet(s)
- Floor
- Carpet, Ceramic Tile
- Appliances
- Dishwasher, Dryer, Microwave, Range, Washer
- Utilities
- Cable Connected, Electricity Connected, Public
- Heating
- Central
- Air Conditioning
- Central Air
- Exterior Construction
- Stucco
- Exterior Features
- Lighting, Sidewalk, Sliding Doors
- Roof
- Shingle
- Foundation
- Slab
- Pool
- No Pool
- Garage Carport
- 2 Car Garage
- Garage Spaces
- 2
- Fences
- Vinyl
- Pets
- Allowed
- Flood Zone Code
- X
- Parcel ID
- 07-21-28-5548-00-660
- Legal Description
- MAUDEHELEN SUBDIVISION PHASE 1 64/83 LOT66
Mortgage Calculator
Listing courtesy of SELL FAST REALTY, LLC. Selling Office: LEGACY REALTY & BROKERS LLC.
StellarMLS is the source of this information via Internet Data Exchange Program. All listing information is deemed reliable but not guaranteed and should be independently verified through personal inspection by appropriate professionals. Listings displayed on this website may be subject to prior sale or removal from sale. Availability of any listing should always be independently verified. Listing information is provided for consumer personal, non-commercial use, solely to identify potential properties for potential purchase. All other use is strictly prohibited and may violate relevant federal and state law. Data last updated on
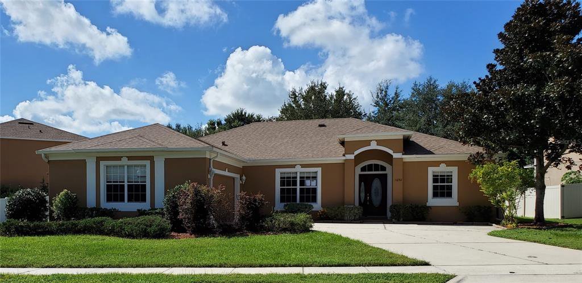
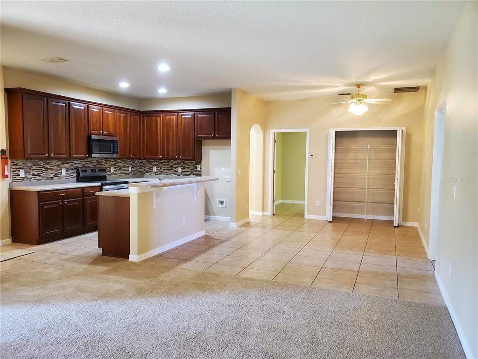
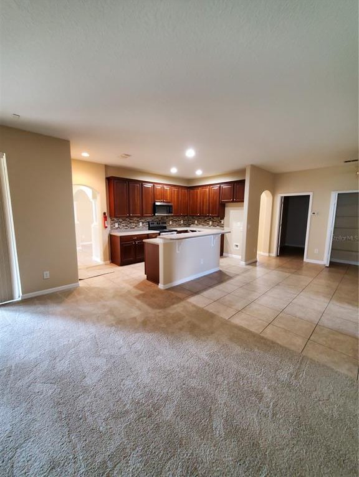
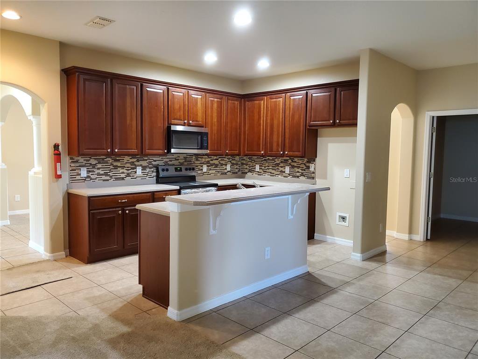
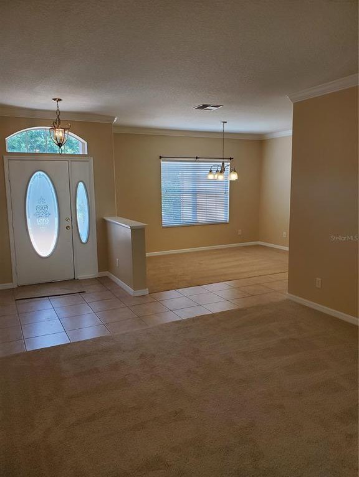
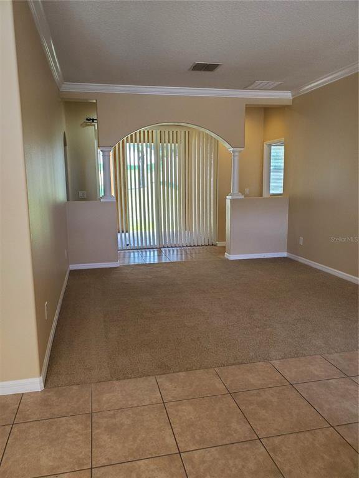
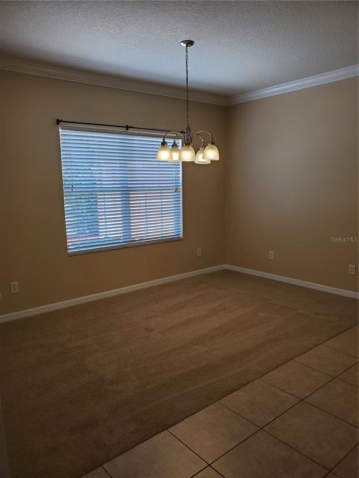
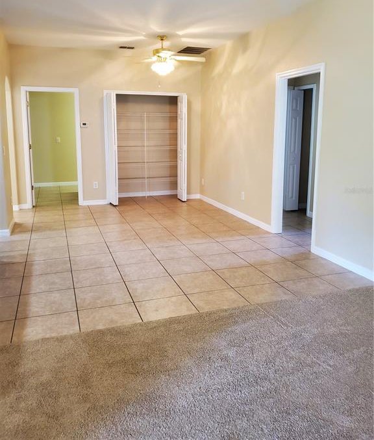
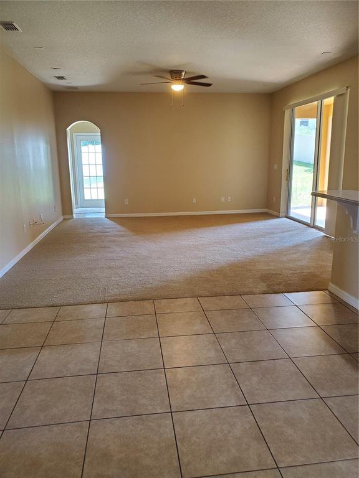
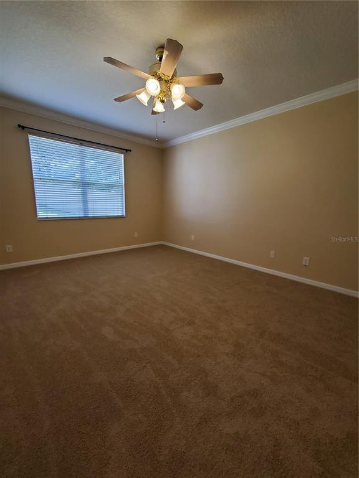
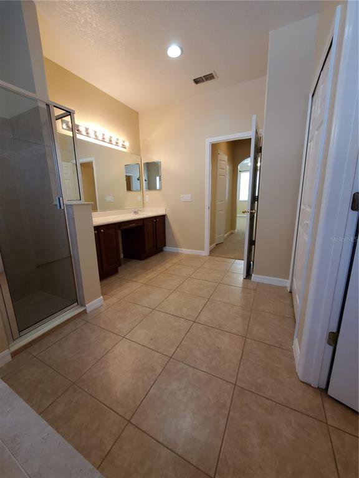
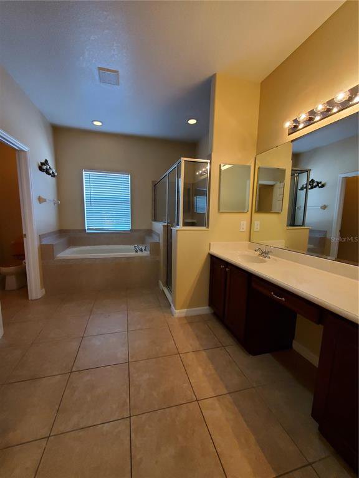
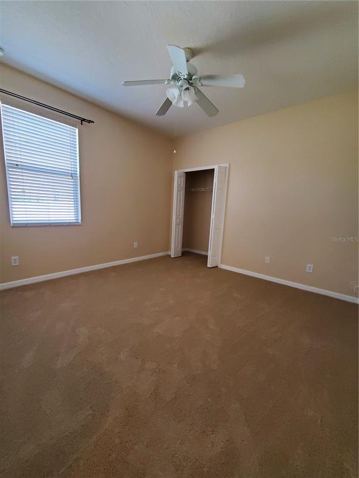
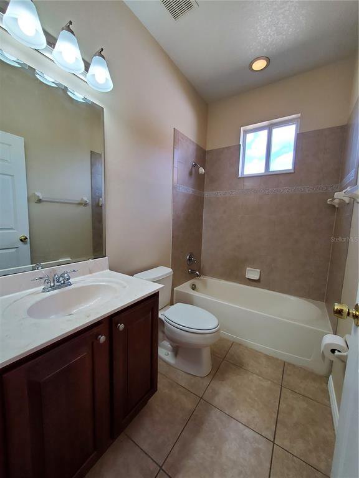
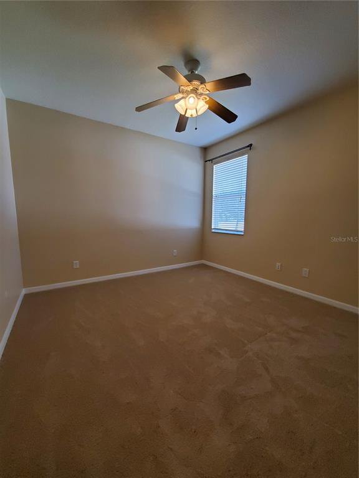
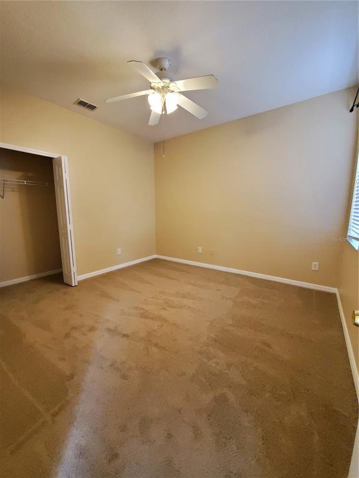
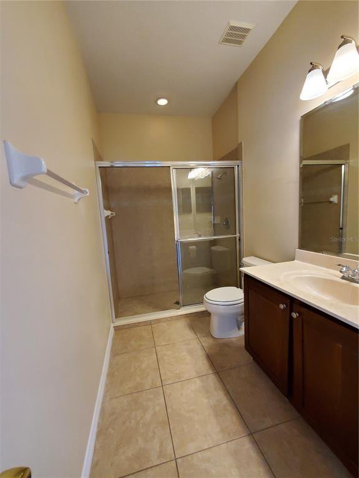
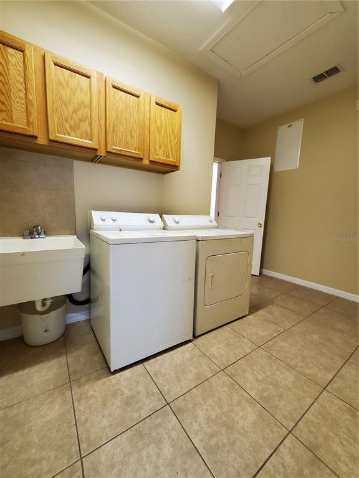
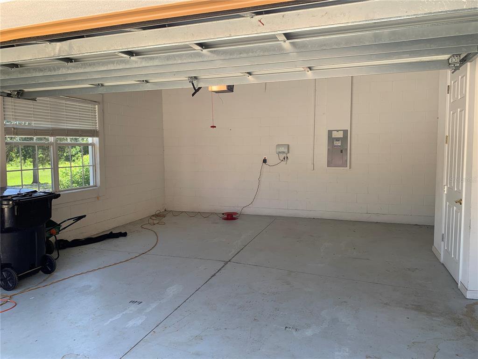
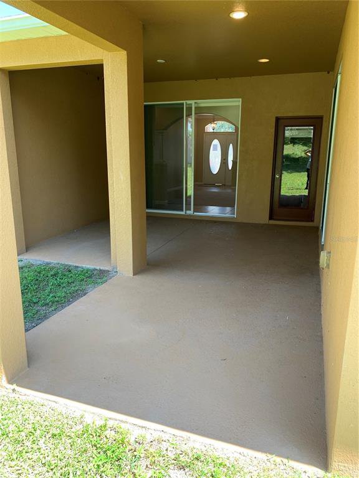
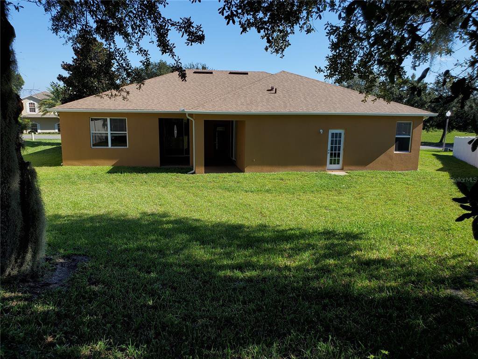
/u.realgeeks.media/belbenrealtygroup/400dpilogo.png)