10518 Versailles Boulevard, Clermont, FL 34711
- $520,000
- 3
- BD
- 2
- BA
- 2,002
- SqFt
- Sold Price
- $520,000
- List Price
- $500,000
- Status
- Sold
- Days on Market
- 3
- Closing Date
- Jul 08, 2022
- MLS#
- O6035869
- Property Style
- Single Family
- Year Built
- 2000
- Bedrooms
- 3
- Bathrooms
- 2
- Living Area
- 2,002
- Lot Size
- 13,731
- Acres
- 0.32
- Total Acreage
- 1/4 to less than 1/2
- Legal Subdivision Name
- Montclair Ph 1
- MLS Area Major
- Clermont
Property Description
Nestled between the Clermont Chain of Lakes, in the highly sought-after neighborhood of Montclair your new Lake Access POOL home awaits! From the moment you pull into the driveway, you'll notice this charming abode sitting atop a Clermont hill, and beckoning you inside. Not only does it boast 3 spacious bedrooms and 2 FULLY RENOVATED bathrooms, but there is also an additional OFFICE (flex space) in the front of the home with a small closet and French Doors that could double as a 4TH BEDROOM. The split floorplan features a primary suite tucked away on the south side of the home and features a roomy walk-in closet and a luxurious spa-inspired bath, perfect for winding down after a long day. Take a soak in the tub or wash away worries in the BRAND NEW super-shower with multiple heads and Bluetooth tech, & enjoy the modern vanity with QUARTZ counters while using the SMART Mirror to add the perfect touch of lighting. The secondary guest room leaves nothing to be desired and is spacious enough to be considered a second master with direct access to the pool and sharing a fabulous bath with updates that include a new vanity, QUARTZ counters, SMART mirror, and a walk-in shower. When it's time to entertain or host the holidays your guests will love to pull up a seat at the expansive bar top or settle into the built-in nook to admire the kitchen: complete with GRANITE countertops, 42" Birch Cabinets, a pantry, reverse osmosis system, and new GE smudge-proof appliances! Enjoy a pool view while you are chopping or doing dishes through the triple slider. If an OPEN FLOORPLAN is what you are looking for - check out the CUSTOM ROCK FIREPLACE across the living room. It truly is the heart of the home and adds just the right amount of warmth and coziness. As perfect as the inside space is for entertaining – the backyard oasis is where it’s at! Enjoy your evenings grilling away on the covered lanai and float the day away in the sparkling self-cleaning, private pool. Bring your boat or jet skis and live the "LAKE LIFE" here in the heart of Central Florida because this HOA allows boat parking and has a community boat dock just moments from the big water of Lake Minnehaha! Additional Features such as a NEW ROOF in 2021, 16 Seer Carrier A/C in 2012, LVP FLOORING, NO CARPET, FRESH INTERIOR PAINT & Upgraded Lighting/Fans make this home move-in ready! Even the spacious 2 car-garage has been upgraded to MotorDeck Coin Graphite Modular Tile Flooring! There is even an irrigation well so that keeps the water bill low! The home is just minutes from the delicious restaurants, shops, and services of both Downtown Clermont and Clermont Landing. Best of all, with easy access to Highway 50, HWY 27, and the Florida Turnpike – Downtown Orlando, sunny beaches & the theme parks that make living in Central Florida so much fun are super convenient. This dreamy home will not last long so don't dally - schedule your private viewing today!
Additional Information
- Taxes
- $2327
- Minimum Lease
- No Minimum
- HOA Fee
- $170
- HOA Payment Schedule
- Quarterly
- Community Features
- No Deed Restriction
- Zoning
- R-3
- Interior Layout
- Ceiling Fans(s), Eat-in Kitchen, High Ceilings, Open Floorplan, Solid Surface Counters, Solid Wood Cabinets, Split Bedroom, Stone Counters, Walk-In Closet(s), Window Treatments
- Interior Features
- Ceiling Fans(s), Eat-in Kitchen, High Ceilings, Open Floorplan, Solid Surface Counters, Solid Wood Cabinets, Split Bedroom, Stone Counters, Walk-In Closet(s), Window Treatments
- Floor
- Vinyl
- Appliances
- Dishwasher, Disposal, Kitchen Reverse Osmosis System, Microwave, Range, Refrigerator
- Utilities
- Cable Connected, Electricity Connected, Public, Water Connected
- Heating
- Central, Electric
- Air Conditioning
- Central Air
- Fireplace Description
- Wood Burning
- Exterior Construction
- Brick, Stucco
- Exterior Features
- Irrigation System, Private Mailbox, Sidewalk
- Roof
- Shingle
- Foundation
- Slab
- Pool
- Private
- Pool Type
- In Ground
- Garage Carport
- 2 Car Garage
- Garage Spaces
- 2
- Elementary School
- Pine Ridge Elem
- Middle School
- Gray Middle
- High School
- South Lake High
- Water Access
- Canal - Freshwater, Lake, Lake - Chain of Lakes
- Pets
- Allowed
- Flood Zone Code
- X
- Parcel ID
- 01-23-25-0625-000-05500
- Legal Description
- MONTCLAIR PHASE 1 SUB LOT 55 PB 38 PGS 1-3 ORB 3750 PG 537
Mortgage Calculator
Listing courtesy of CREEGAN GROUP. Selling Office: CREEGAN GROUP.
StellarMLS is the source of this information via Internet Data Exchange Program. All listing information is deemed reliable but not guaranteed and should be independently verified through personal inspection by appropriate professionals. Listings displayed on this website may be subject to prior sale or removal from sale. Availability of any listing should always be independently verified. Listing information is provided for consumer personal, non-commercial use, solely to identify potential properties for potential purchase. All other use is strictly prohibited and may violate relevant federal and state law. Data last updated on
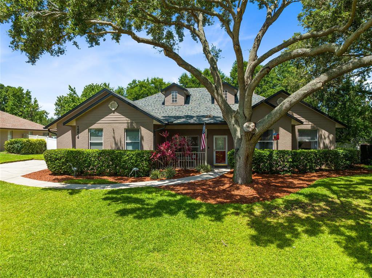
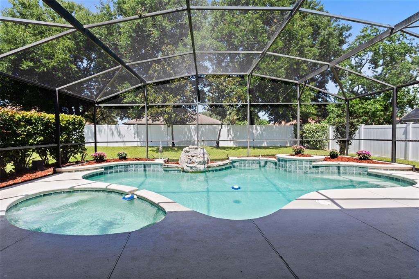
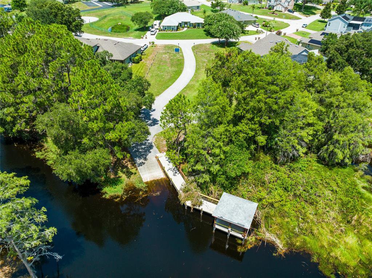
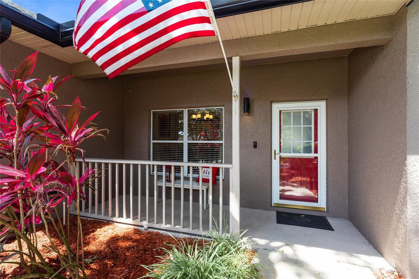
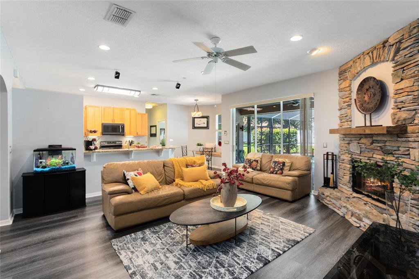
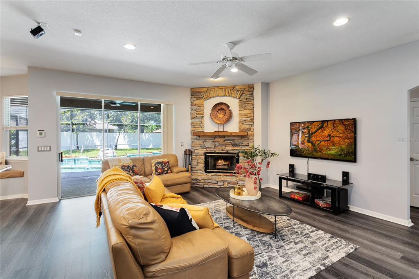
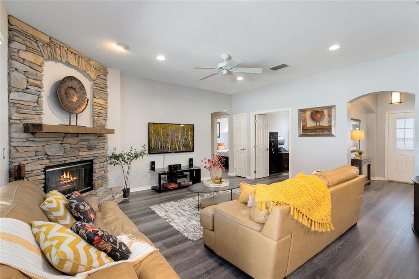
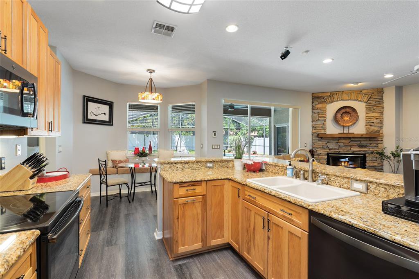
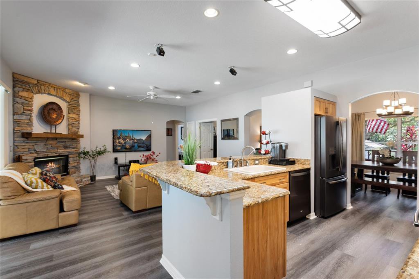
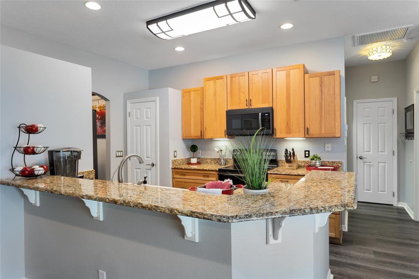
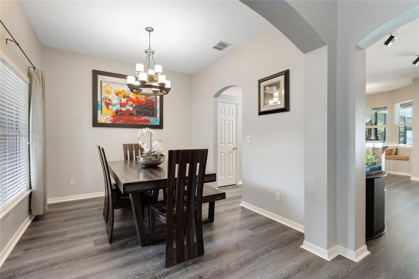
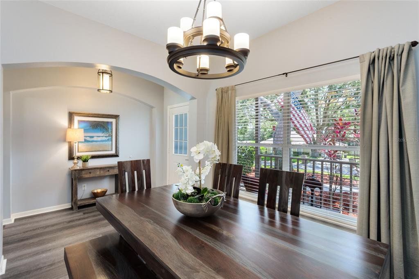
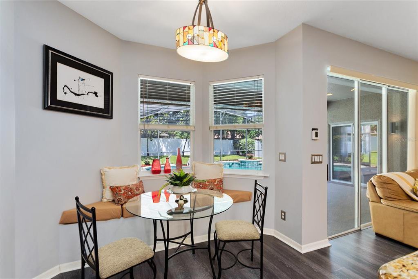
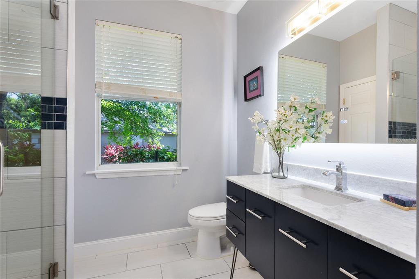

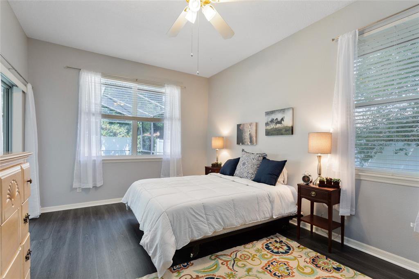
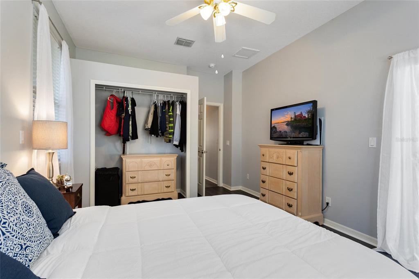

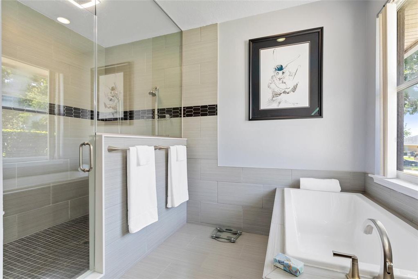
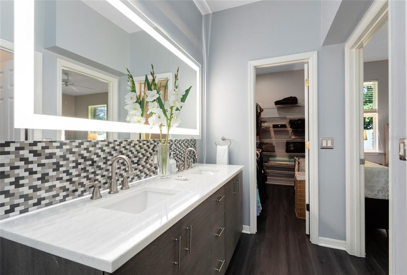
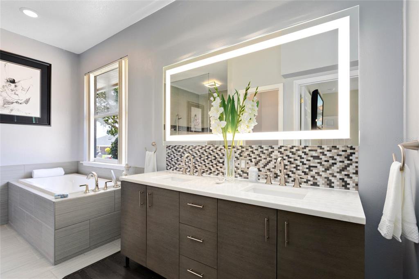
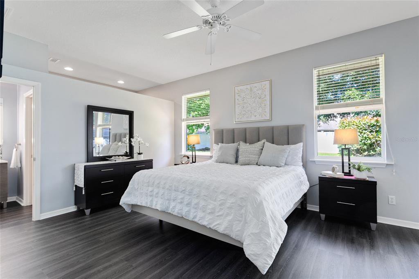
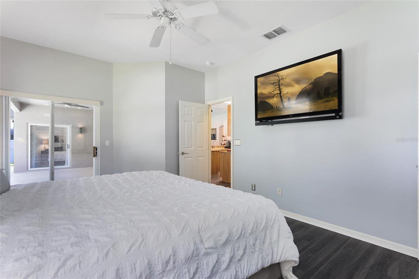

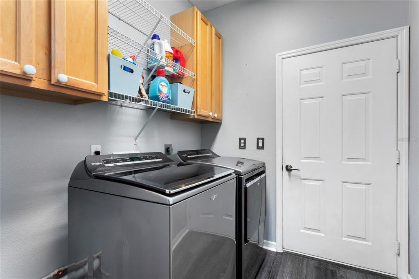
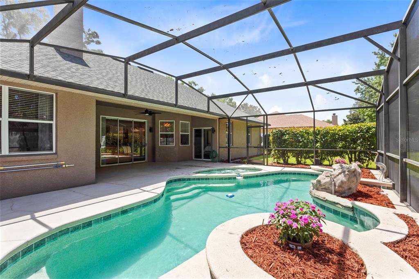
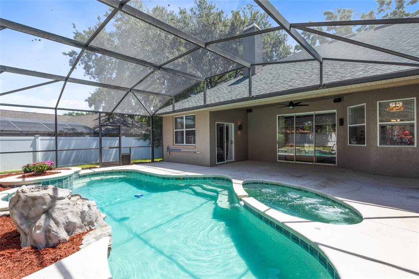
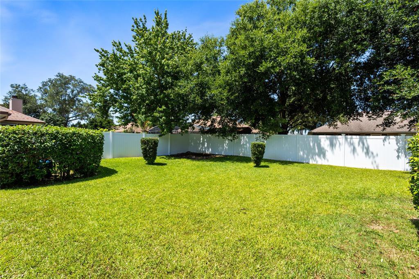
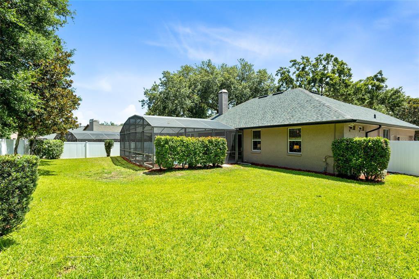
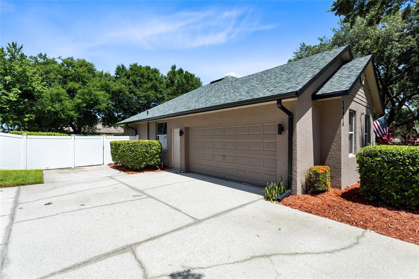

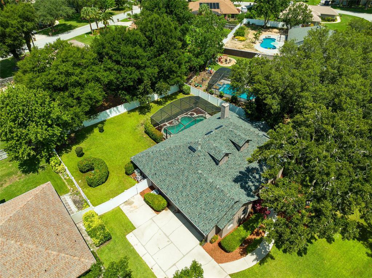

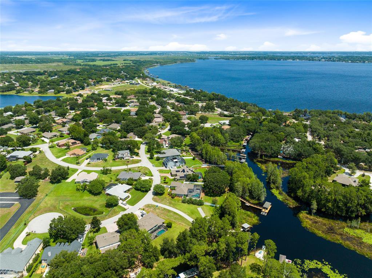
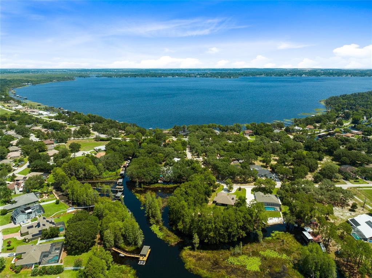
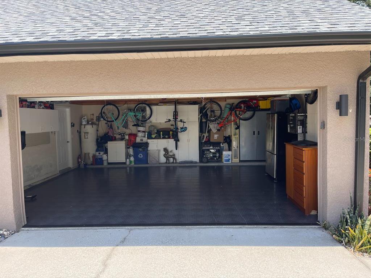
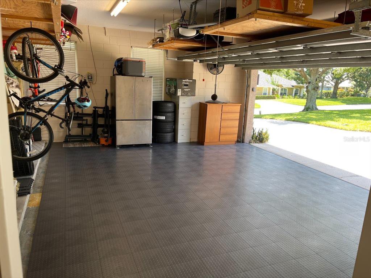
/u.realgeeks.media/belbenrealtygroup/400dpilogo.png)