1878 Summit Chase Avenue, Apopka, FL 32703
- $310,000
- 4
- BD
- 2.5
- BA
- 1,900
- SqFt
- Sold Price
- $310,000
- List Price
- $310,000
- Status
- Sold
- Days on Market
- 3
- Closing Date
- Jul 29, 2022
- MLS#
- O6035712
- Property Style
- Half Duplex
- Architectural Style
- Traditional
- Year Built
- 1986
- Bedrooms
- 4
- Bathrooms
- 2.5
- Baths Half
- 1
- Living Area
- 1,900
- Lot Size
- 4,712
- Acres
- 0.11
- Total Acreage
- 0 to less than 1/4
- Legal Subdivision Name
- Sheeler Oaks Ph 02a
- MLS Area Major
- Apopka
Property Description
WELCOME HOME to this Charming Contemporary Home Surrounded by Lovely Oak Tree-Lined Streets! This Well Maintained 2 Story Duplex is Move-in Ready with a New Roof (2022), Fresh Exterior and Interior Paint and Refreshed Landscaping. The convenient Kitchen is located right off the garage for easy access and boasts of Solid Wood Cabinets, Granite Countertops, Food Pantry, Stainless Sink, Range, Microwave, Disposal, Dishwasher in addition to a Whirlpool Washer and Dryer. The First Story Owner's Bedroom has French Doors with Shades leading out to the Patio and ensuite featuring a Spacious Closet. The Spacious Upstairs Loft overlooks the Family Room below which features a River Rock Wood Burning Fireplace. All the Bedrooms offer plenty of Closet Space and there is even an Extra Storage Closet which is a Bonus! Beautiful Stair Railing and Entry Coat Closet add to the Charm of this Home. Conveniently located to 441, 414 and 429 which makes for easy commut with Plenty of Shopping and Restaurants nearby. This Beautiful Home will NOT last long so Call Today for your Appointment! “New Home Warranty to New Buyer”!!
Additional Information
- Taxes
- $1074
- Minimum Lease
- No Minimum
- HOA Fee
- $214
- HOA Payment Schedule
- Annually
- Location
- City Limits, Paved, Private
- Community Features
- No Deed Restriction
- Property Description
- Attached
- Zoning
- PUD
- Interior Layout
- Ceiling Fans(s), Chair Rail, High Ceilings, Master Bedroom Main Floor, Open Floorplan, Solid Wood Cabinets, Tray Ceiling(s), Vaulted Ceiling(s), Walk-In Closet(s), Window Treatments
- Interior Features
- Ceiling Fans(s), Chair Rail, High Ceilings, Master Bedroom Main Floor, Open Floorplan, Solid Wood Cabinets, Tray Ceiling(s), Vaulted Ceiling(s), Walk-In Closet(s), Window Treatments
- Floor
- Carpet, Ceramic Tile, Laminate
- Appliances
- Dishwasher, Disposal, Dryer, Electric Water Heater, Microwave, Range, Washer
- Utilities
- Cable Available, Cable Connected, Electricity Connected, Public, Sewer Available, Sewer Connected, Street Lights, Water Connected
- Heating
- Electric
- Air Conditioning
- Central Air
- Fireplace Description
- Decorative, Family Room, Wood Burning
- Exterior Construction
- Wood Frame
- Exterior Features
- French Doors, Irrigation System, Private Mailbox, Sliding Doors, Storage
- Roof
- Shingle
- Foundation
- Slab
- Pool
- No Pool
- Garage Carport
- 1 Car Garage
- Garage Spaces
- 1
- Garage Dimensions
- 12x20
- Elementary School
- Lakeville Elem
- Middle School
- Piedmont Lakes Middle
- High School
- Wekiva High
- Water Access
- Pond
- Pets
- Allowed
- Flood Zone Code
- X
- Parcel ID
- 23-21-28-7964-00-790
- Legal Description
- City Muni Twp Apopka Subd Sheeler Oaks PH2A, Phase 2 Sec Twn Rng Mer SE 23 Twn 21S Rng 28E Sheeler Oaks Phase Two A 13/61 Lot 79
Mortgage Calculator
Listing courtesy of MLSB THE BUREAU POWERED BY CAROM REALTY. Selling Office: FATHOM REALTY FL LLC.
StellarMLS is the source of this information via Internet Data Exchange Program. All listing information is deemed reliable but not guaranteed and should be independently verified through personal inspection by appropriate professionals. Listings displayed on this website may be subject to prior sale or removal from sale. Availability of any listing should always be independently verified. Listing information is provided for consumer personal, non-commercial use, solely to identify potential properties for potential purchase. All other use is strictly prohibited and may violate relevant federal and state law. Data last updated on
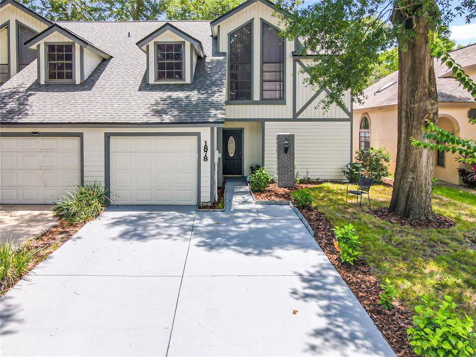
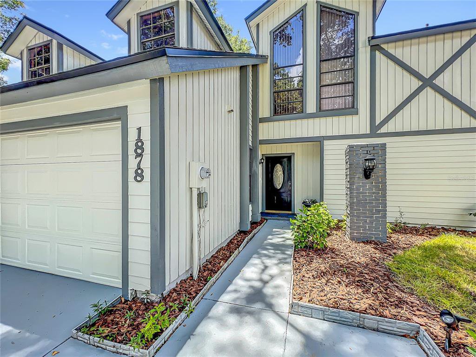

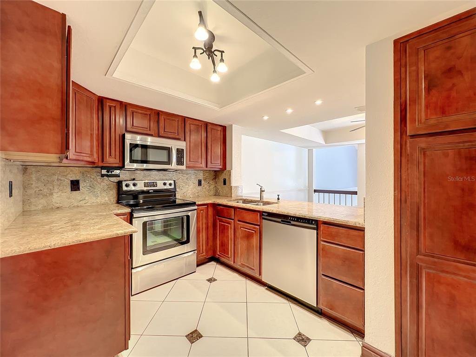
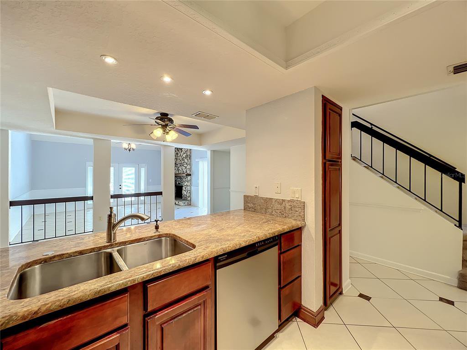
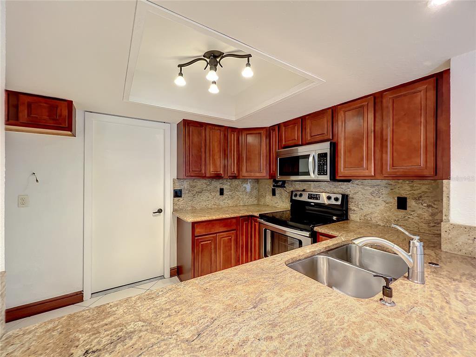
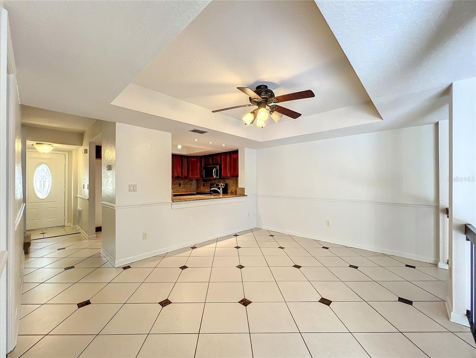
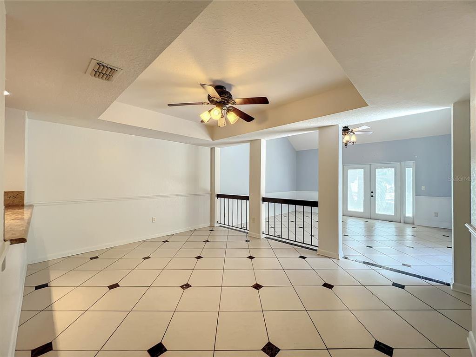
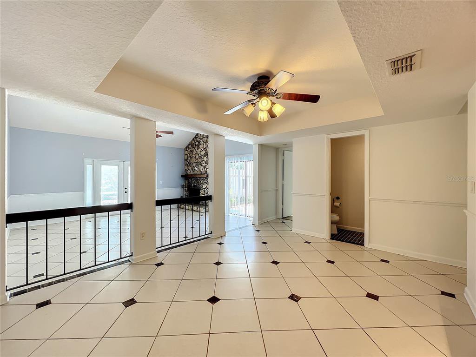
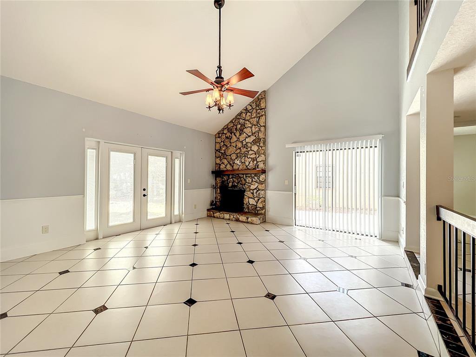
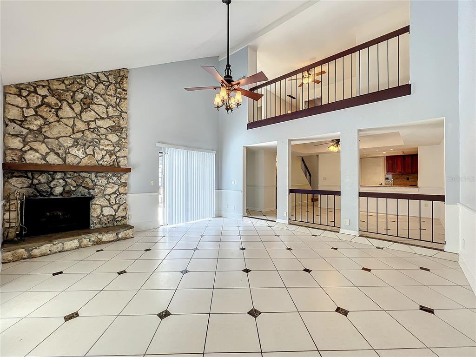
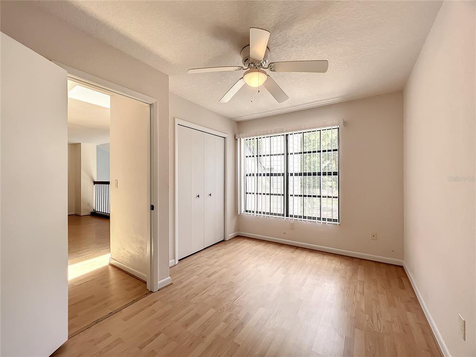

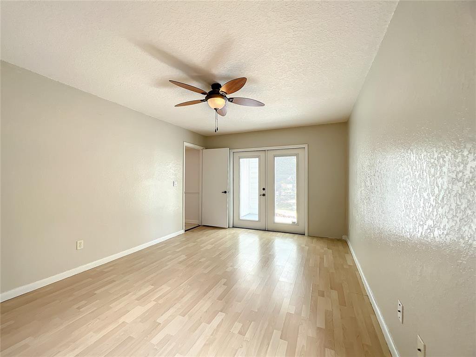

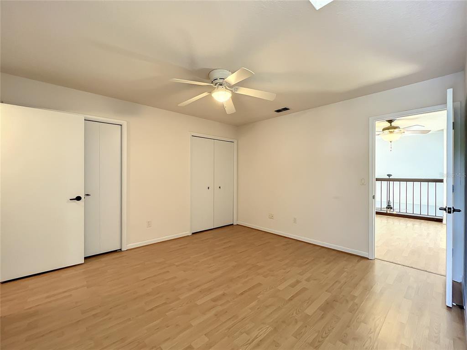
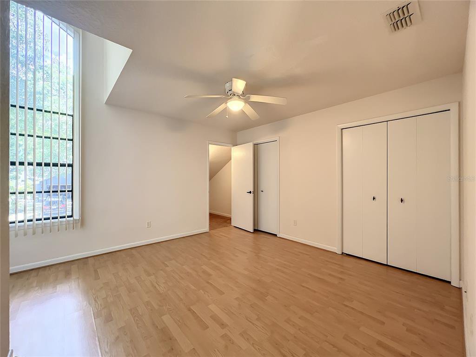
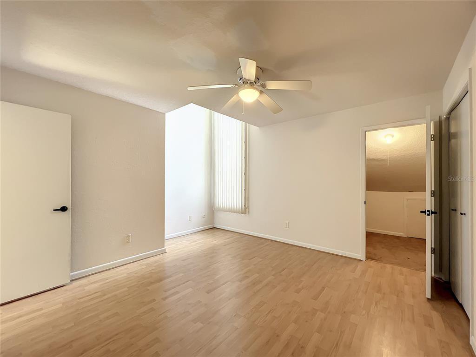
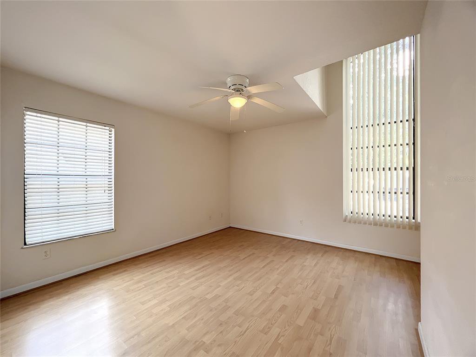
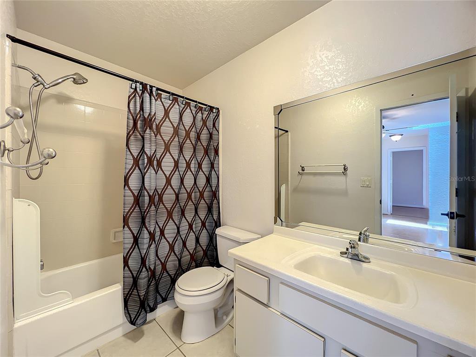
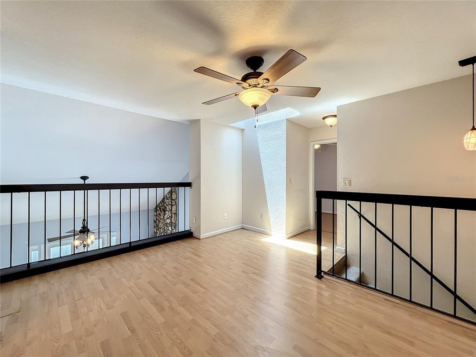
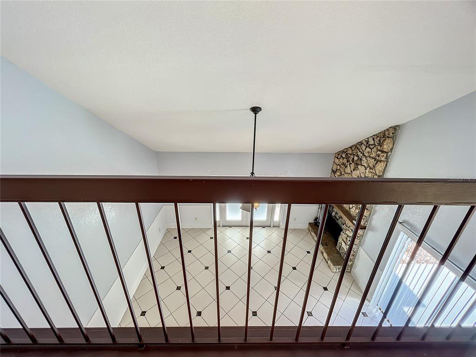
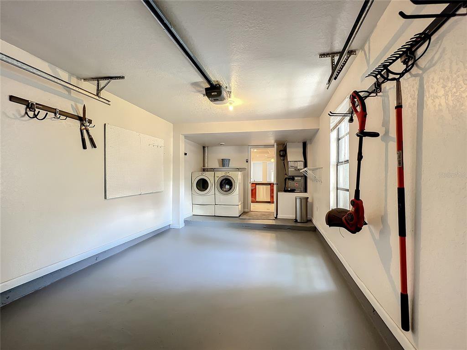
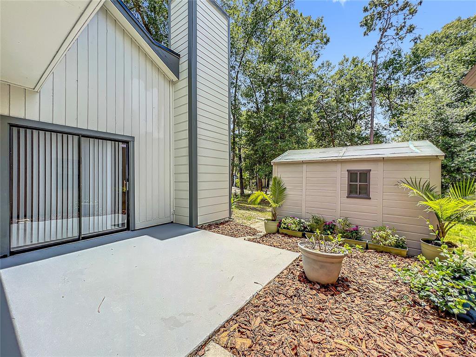
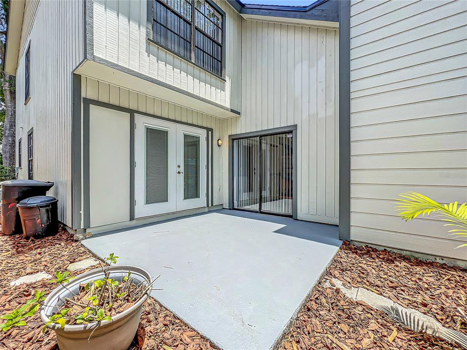
/u.realgeeks.media/belbenrealtygroup/400dpilogo.png)