8031 Navel Orange Lane, Winter Garden, FL 34787
- $550,000
- 4
- BD
- 2
- BA
- 2,298
- SqFt
- Sold Price
- $550,000
- List Price
- $560,000
- Status
- Sold
- Days on Market
- 57
- Closing Date
- Sep 16, 2022
- MLS#
- O6035686
- Property Style
- Single Family
- Architectural Style
- Bungalow
- Year Built
- 2015
- Bedrooms
- 4
- Bathrooms
- 2
- Living Area
- 2,298
- Lot Size
- 7,133
- Acres
- 0.16
- Total Acreage
- 0 to less than 1/4
- Legal Subdivision Name
- Summerlake Grvs
- MLS Area Major
- Winter Garden/Oakland
Property Description
MOTIVATED SELLER!! BACK ON THE MARKET! Buyer failed to continue with contract; not due to the condition of the home. Home Inspection is completed, minor items only, and are being addressed. Beautiful One Story home with a Low HOA! Two Possible Private and Separate Office spaces. Plenty of Room for a Pool! Like new and ready to move in! Premium community and great location with nightly views of Disney Fireworks! This exceptional open-concept ONE STORY floor plan has so many well thought out features including a kitchen that opens to the Great Room living area, a large covered lanai and built out paver deck with a completely fenced in back yard. The private split bedroom layout with the master bedroom located in the back of the home and two additional bedrooms located in the front and a large laundry room. For those who work remote, the Master bedroom connects to the office (or nursery) for your convenience. There is a separate formal living area at the front of the room that easily doubles as a Den. This home also includes the Nest thermostat and Ring Doorbell. It is also very energy efficient and private with extra insulation in the walls of the bedrooms and hallway. This home is in the highly DESIRIBLE community of Summerlake Groves, boasting great schools, shopping, restaurants and very close to Disney.
Additional Information
- Taxes
- $4516
- Minimum Lease
- 8-12 Months
- HOA Fee
- $78
- HOA Payment Schedule
- Monthly
- Maintenance Includes
- Pool, Management
- Location
- Corner Lot, Sidewalk, Paved
- Community Features
- Park, Playground, Pool, No Deed Restriction
- Property Description
- Corner Unit
- Zoning
- P-D
- Interior Layout
- Ceiling Fans(s), High Ceilings, Living Room/Dining Room Combo, Master Bedroom Main Floor, Stone Counters, Walk-In Closet(s)
- Interior Features
- Ceiling Fans(s), High Ceilings, Living Room/Dining Room Combo, Master Bedroom Main Floor, Stone Counters, Walk-In Closet(s)
- Floor
- Carpet, Ceramic Tile, Vinyl
- Appliances
- Dishwasher, Disposal, Microwave, Range, Refrigerator
- Utilities
- BB/HS Internet Available, Electricity Connected
- Heating
- Central
- Air Conditioning
- Central Air
- Exterior Construction
- Stucco
- Exterior Features
- Irrigation System, Lighting, Sliding Doors
- Roof
- Shingle
- Foundation
- Slab
- Pool
- Community
- Garage Carport
- 2 Car Garage
- Garage Spaces
- 2
- Fences
- Vinyl
- Pets
- Allowed
- Flood Zone Code
- X
- Parcel ID
- 33-23-27-8300-00-790
- Legal Description
- SUMMERLAKE GROVES 85/1 LOT 79
Mortgage Calculator
Listing courtesy of ORLANDO REGIONAL REALTY. Selling Office: BUYER REBATES REALTY.
StellarMLS is the source of this information via Internet Data Exchange Program. All listing information is deemed reliable but not guaranteed and should be independently verified through personal inspection by appropriate professionals. Listings displayed on this website may be subject to prior sale or removal from sale. Availability of any listing should always be independently verified. Listing information is provided for consumer personal, non-commercial use, solely to identify potential properties for potential purchase. All other use is strictly prohibited and may violate relevant federal and state law. Data last updated on
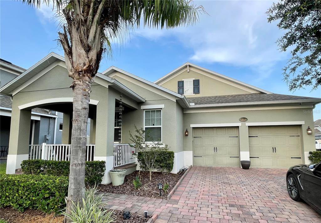
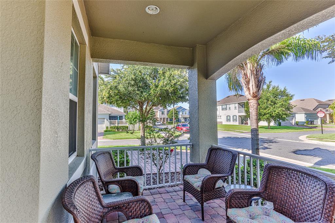
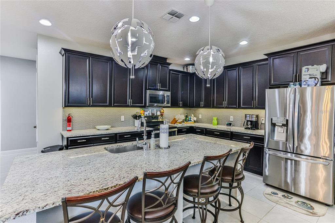
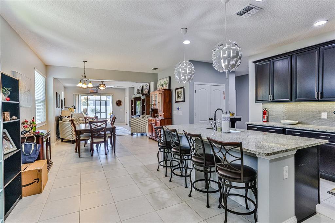
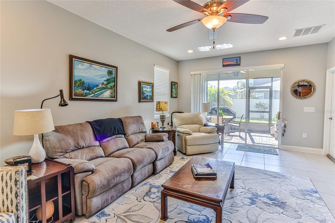
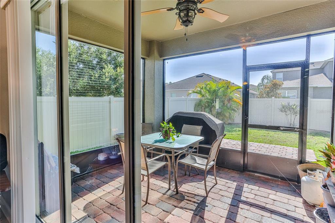
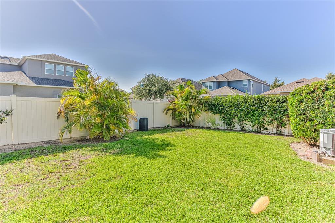
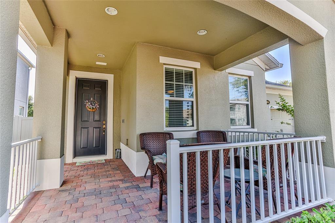
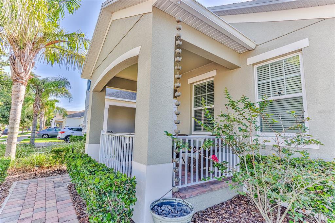
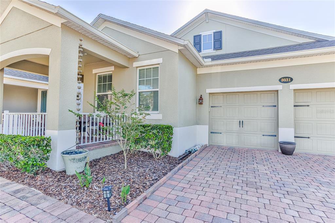
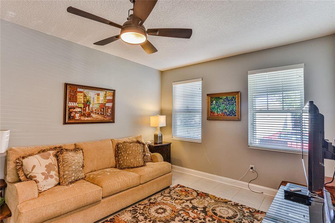
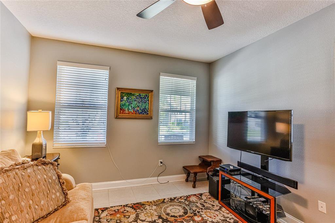
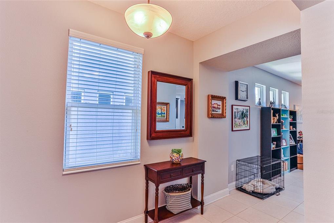
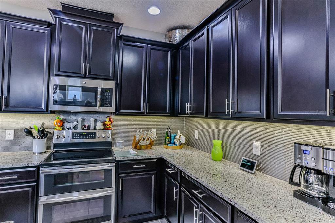
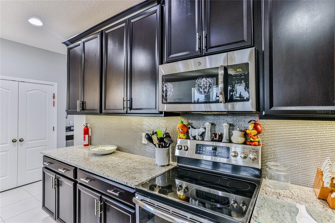
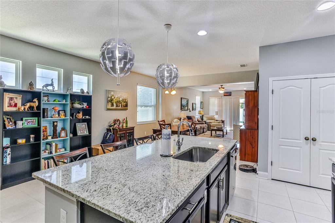
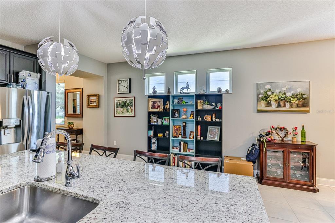
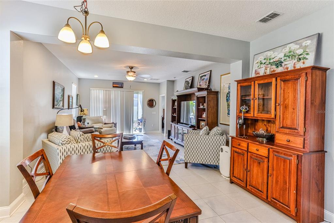
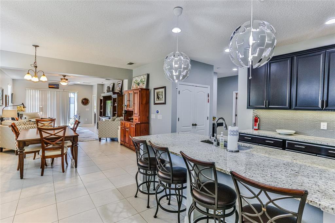
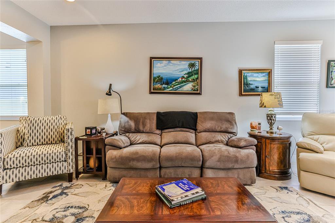
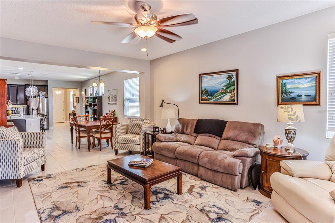
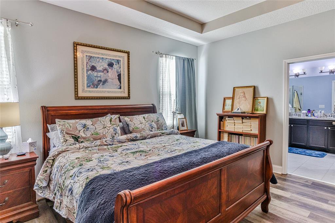
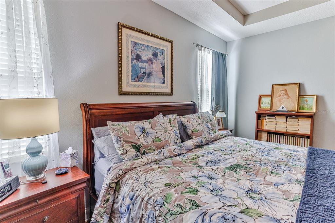
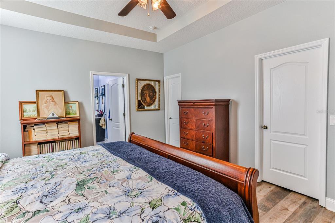
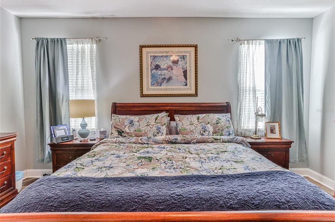
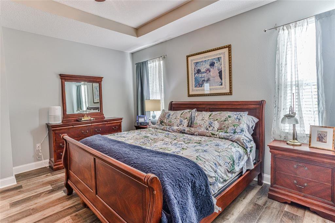
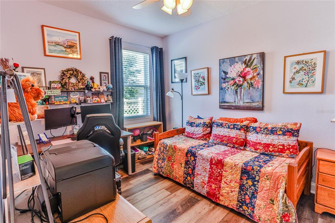
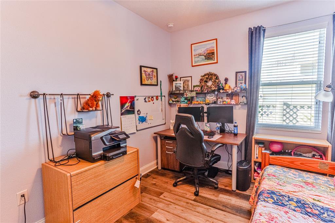
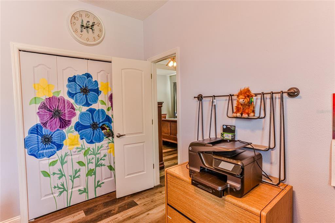
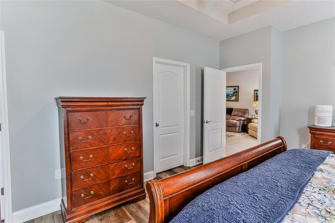
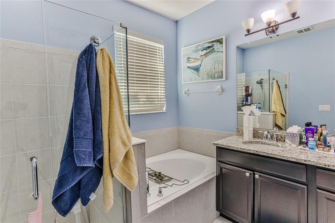
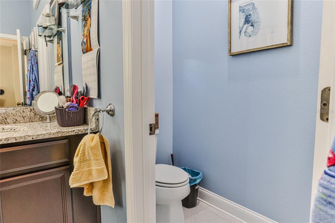
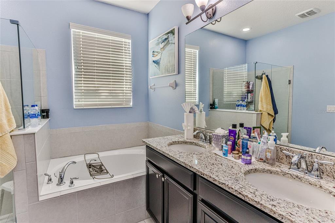
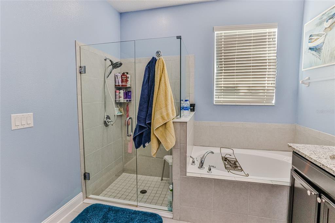
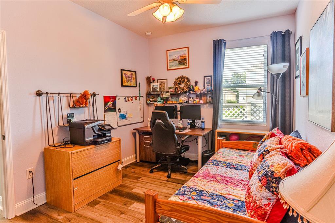
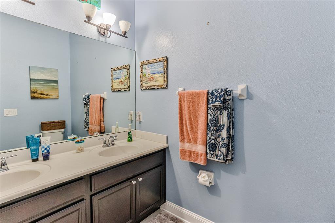
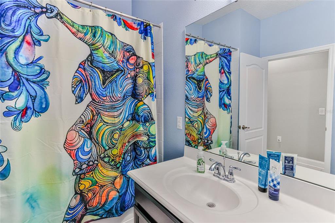
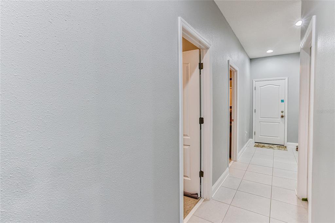
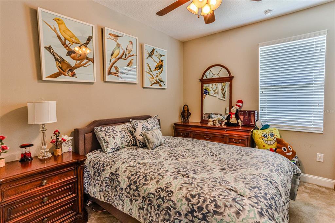
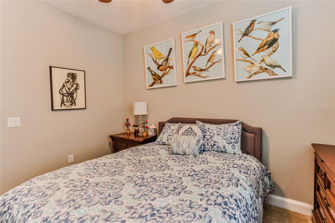
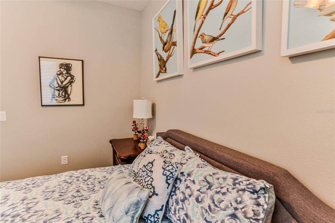
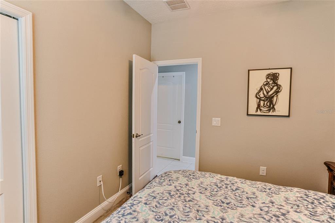
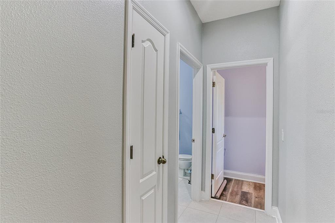
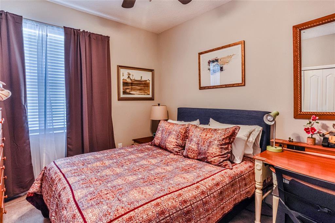
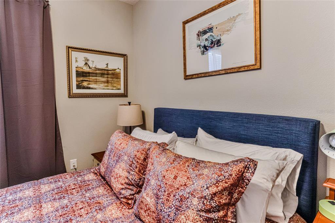
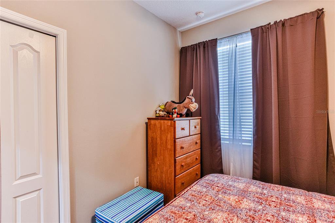
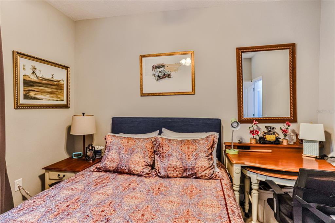
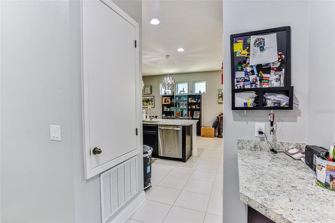
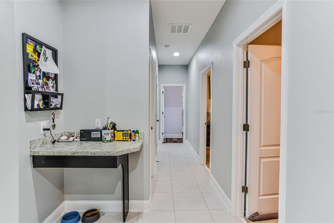
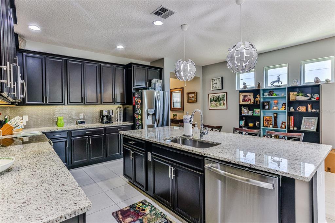
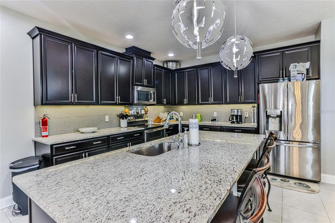
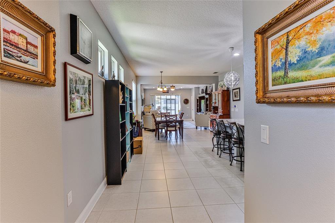
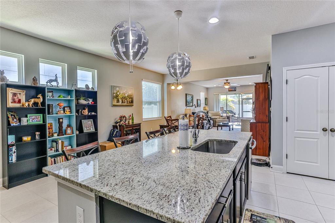
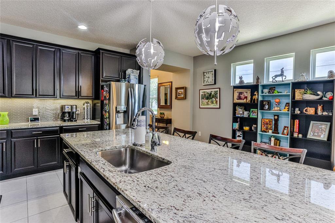
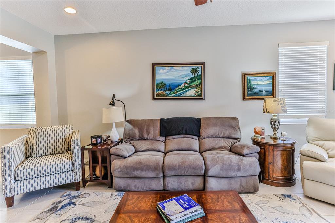
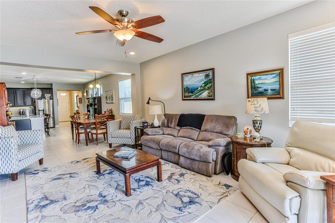
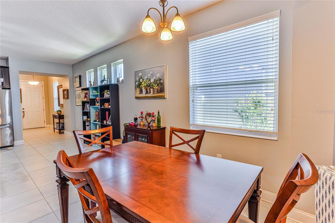
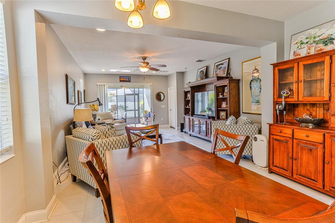
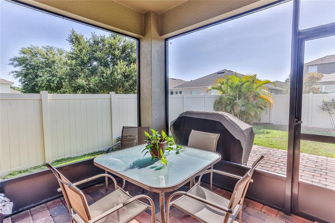
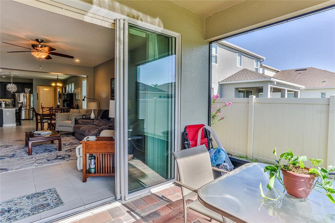
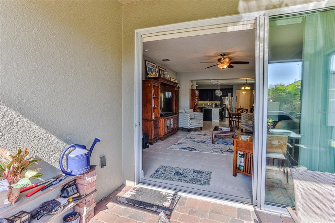

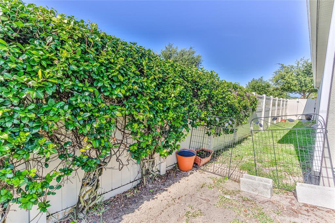
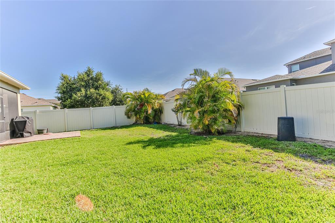
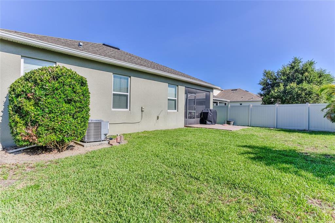
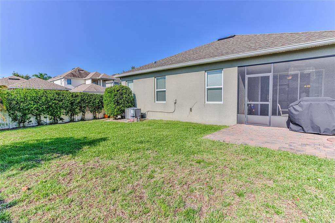
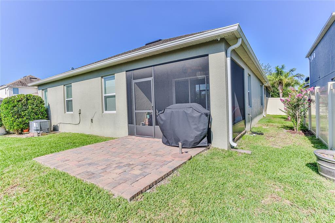
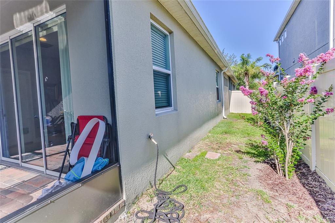
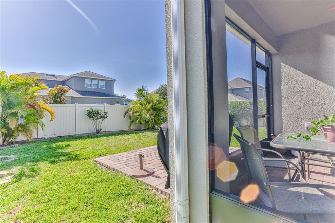
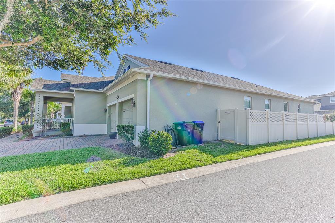
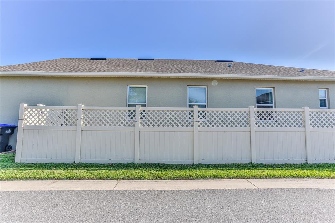
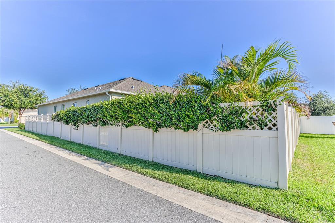
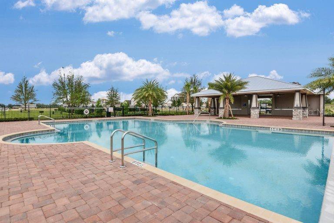
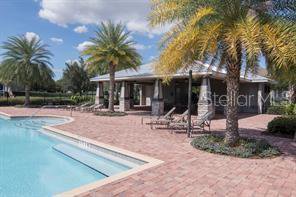
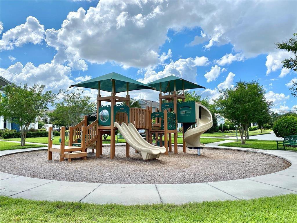
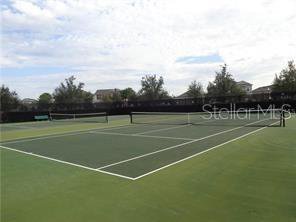
/u.realgeeks.media/belbenrealtygroup/400dpilogo.png)