444 Lanarkshire Pl, Apopka, FL 32712
- $569,000
- 4
- BD
- 3
- BA
- 2,637
- SqFt
- Sold Price
- $569,000
- List Price
- $569,000
- Status
- Sold
- Days on Market
- 38
- Closing Date
- Aug 29, 2022
- MLS#
- O6035580
- Property Style
- Single Family
- Year Built
- 1999
- Bedrooms
- 4
- Bathrooms
- 3
- Living Area
- 2,637
- Lot Size
- 18,926
- Acres
- 0.43
- Total Acreage
- 1/4 to less than 1/2
- Legal Subdivision Name
- Rock Springs Ridge Ph 01
- Complex/Comm Name
- Rock Springs
- MLS Area Major
- Apopka
Property Description
Welcome to Rock Springs Ridge! Gorgeous setting! ONE STORY!! 2700 square feet, 5 BEDROOM, 3 FULL BATHS, SOLAR HEATED POOL! ARCHITECTURAL SHINGLE ROOF 2017! NO REAR NEIGHBORS! CUL-DE-SAC! IMMACULATE! Everything about this home says quality & pride of ownership. The 3 way split in this Wellesley floor plan by Lennar is just smart. Views of the pool from most rooms! Double patio wraps the pool and spa for lots of shade! The kitchen features ample 42 inch cabinetry, lots of storage and counter space, oversized pantry. 12 foot volume Ceilings take you through the home with lots of glass sliders and large windows for natural light. The Family room is generous! Tile floors and open to the kitchen, features a fireplace and offers great views of the outdoor living space. A private bedroom with full bath with outdoor access is perfect for in-laws or your favorite person! 2 bedrooms and a full bath in another wing, and a 5th bedroom or office at the front. Solar heated screened pool & spa with tons of patio space under screen and additional open patio. This beauty sits on almost 1/2 acre yard with perfect blades of St. Augustine grass and gorgeous tall oaks and palm trees!! BEAUTIFUL SETTING!! This home is immaculate and move in ready! The City of Apopka is an amazing location that combines the best of convenience between Orlando, Winter Garden, Altamonte and 30 minutes to Disney World and theme parks, yet a small town atmosphere and lovely neighborhood offering quick access without heavy traffic. Apopka is home to the Field of Dreams Recreation sports fields & Amphitheater, Kelly Park & Wekiva Express & 429 !Call your Realtor
Additional Information
- Taxes
- $2624
- Minimum Lease
- 8-12 Months
- HOA Fee
- $113
- HOA Payment Schedule
- Quarterly
- Maintenance Includes
- Common Area Taxes, Management
- Location
- Cleared, Conservation Area, Cul-De-Sac, Greenbelt, City Limits, In County, Level, Oversized Lot, Sidewalk, Street Dead-End, Paved
- Community Features
- Golf Carts OK, Irrigation-Reclaimed Water, Park, Playground, Sidewalks, Tennis Courts, No Deed Restriction
- Zoning
- PUD
- Interior Layout
- Built-in Features, Ceiling Fans(s), Eat-in Kitchen, High Ceilings, Kitchen/Family Room Combo, Living Room/Dining Room Combo, Master Bedroom Main Floor, Solid Surface Counters, Solid Wood Cabinets, Split Bedroom, Thermostat, Tray Ceiling(s), Walk-In Closet(s)
- Interior Features
- Built-in Features, Ceiling Fans(s), Eat-in Kitchen, High Ceilings, Kitchen/Family Room Combo, Living Room/Dining Room Combo, Master Bedroom Main Floor, Solid Surface Counters, Solid Wood Cabinets, Split Bedroom, Thermostat, Tray Ceiling(s), Walk-In Closet(s)
- Floor
- Carpet, Ceramic Tile
- Appliances
- Dishwasher, Disposal, Microwave, Range, Refrigerator
- Utilities
- Cable Connected, Electricity Connected, Public, Sewer Connected, Solar, Sprinkler Recycled, Street Lights, Underground Utilities, Water Connected
- Heating
- Central, Electric, Heat Pump, Solar
- Air Conditioning
- Central Air
- Fireplace Description
- Family Room
- Exterior Construction
- Block, Concrete, Stucco
- Exterior Features
- Fence, Gray Water System, Irrigation System, Lighting, Other, Rain Gutters, Sidewalk, Sliding Doors, Sprinkler Metered
- Roof
- Shingle
- Foundation
- Slab, Stem Wall
- Pool
- Private
- Pool Type
- Deck, Fiber Optic Lighting, Heated, In Ground, Lighting, Outside Bath Access, Screen Enclosure, Solar Heat
- Garage Carport
- 2 Car Garage
- Garage Spaces
- 2
- Garage Features
- Covered, Driveway, Garage Door Opener, Golf Cart Parking, Ground Level
- Garage Dimensions
- 20x20
- Elementary School
- Wolf Lake Elem
- Middle School
- Wolf Lake Middle
- High School
- Apopka High
- Pets
- Allowed
- Pet Size
- Extra Large (101+ Lbs.)
- Flood Zone Code
- X
- Parcel ID
- 28-20-21-8240-01-480
- Legal Description
- ROCK SPRINGS RIDGE PHASE 1 39/59 LOT 148
Mortgage Calculator
Listing courtesy of HOME WISE REALTY GROUP INC. Selling Office: CENTURY 21 CARIOTI.
StellarMLS is the source of this information via Internet Data Exchange Program. All listing information is deemed reliable but not guaranteed and should be independently verified through personal inspection by appropriate professionals. Listings displayed on this website may be subject to prior sale or removal from sale. Availability of any listing should always be independently verified. Listing information is provided for consumer personal, non-commercial use, solely to identify potential properties for potential purchase. All other use is strictly prohibited and may violate relevant federal and state law. Data last updated on
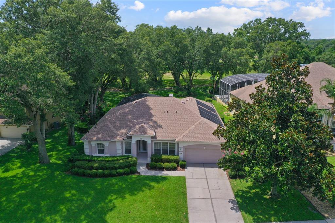
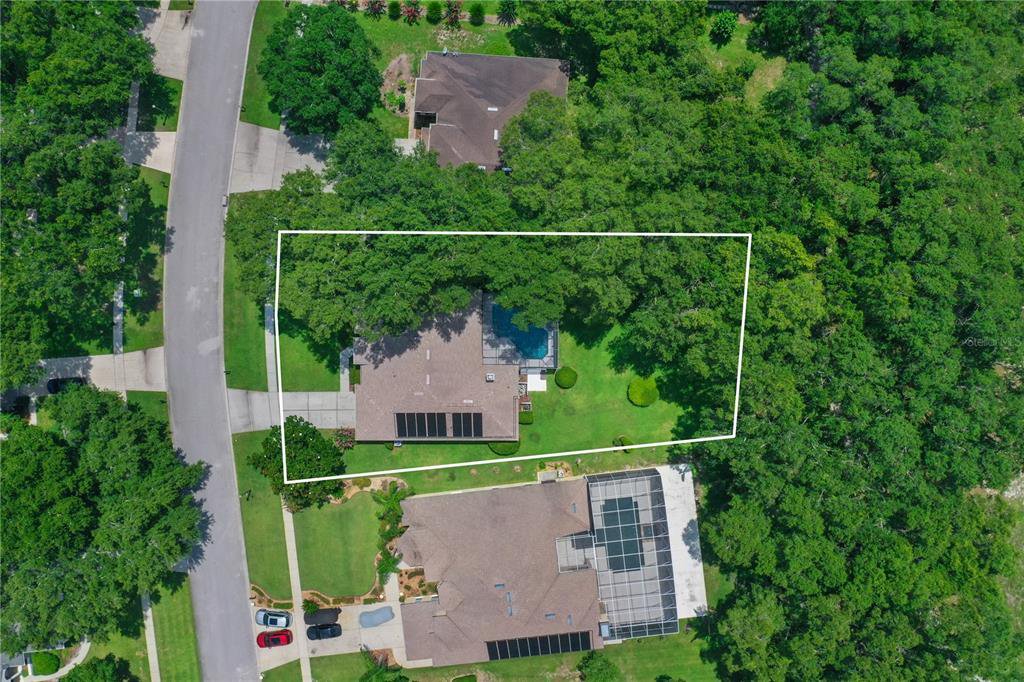
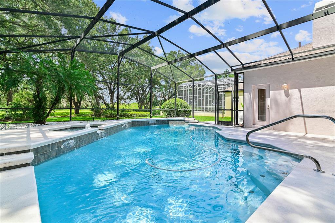
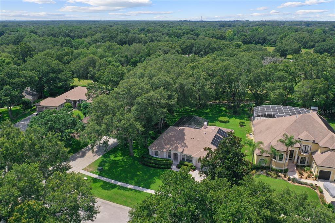


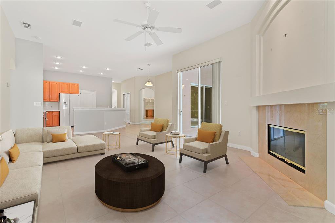
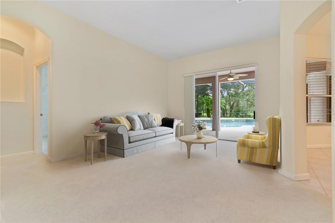
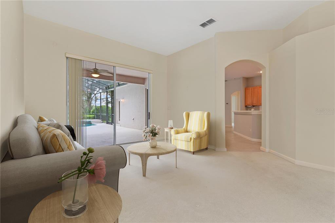
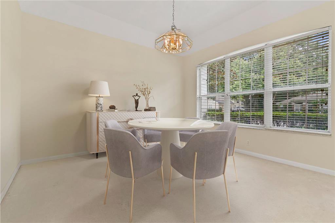
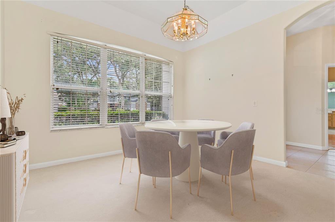
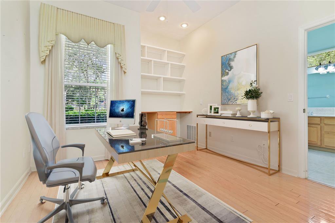




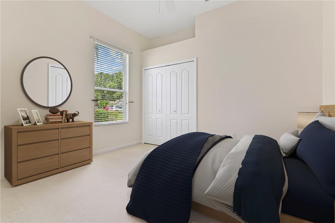

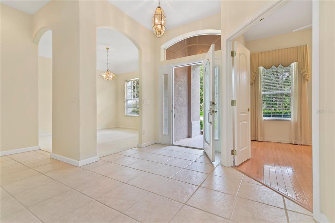
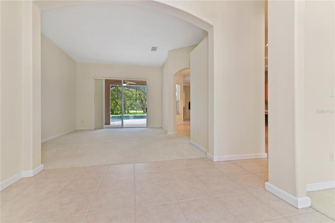
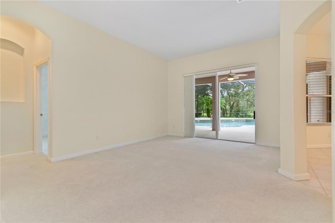

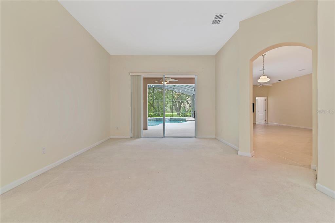
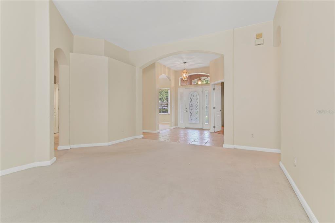
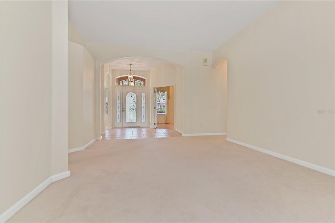
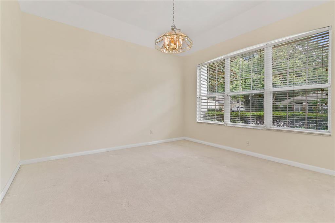
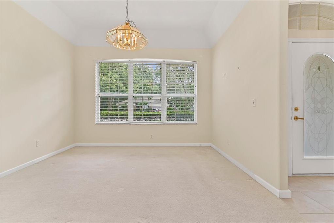
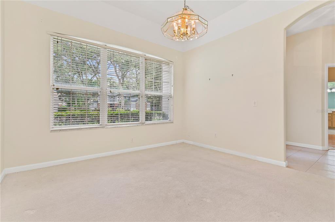
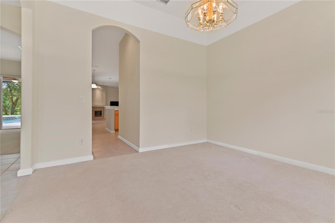
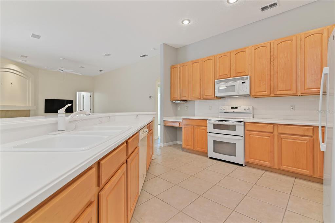
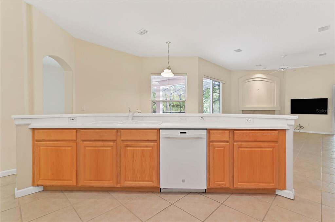
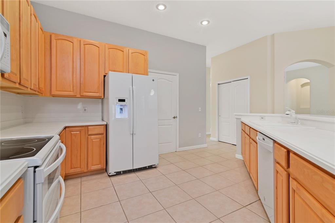
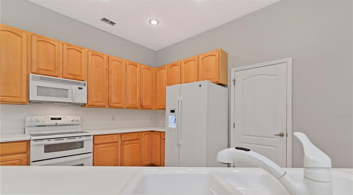
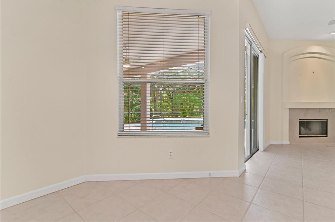
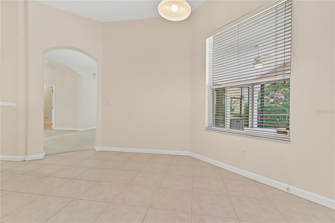
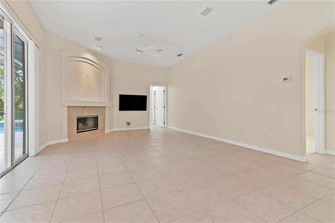
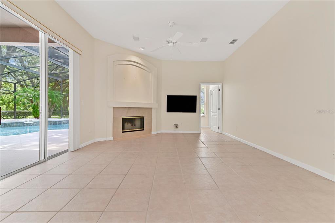
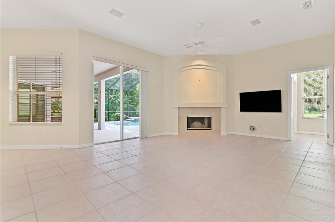
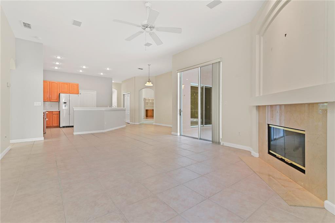
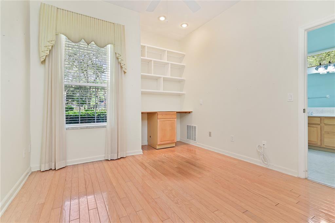
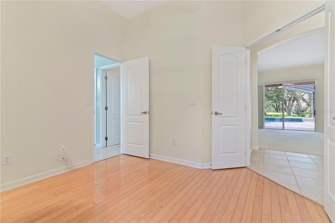
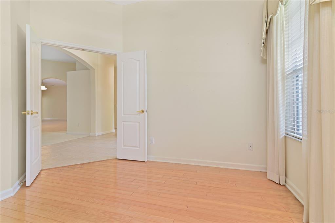
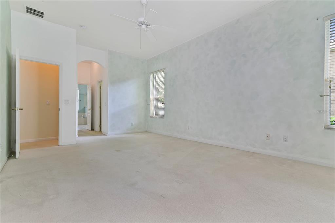
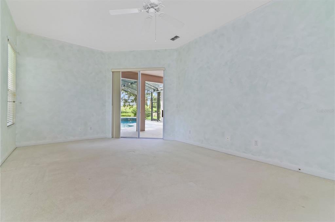
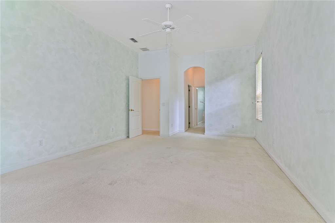
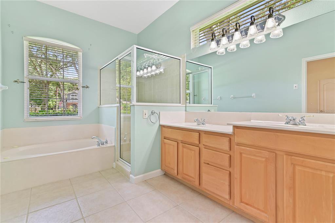
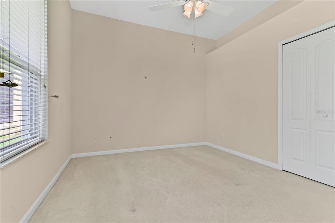
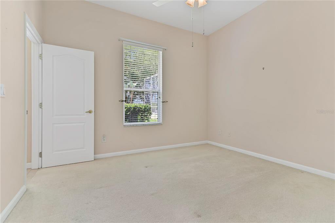
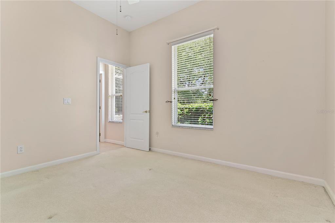
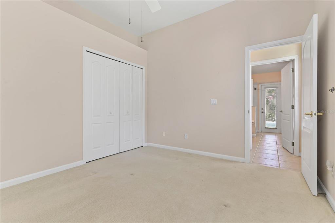
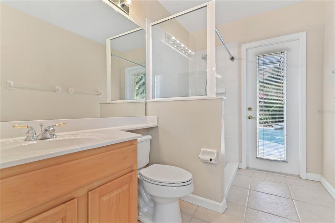
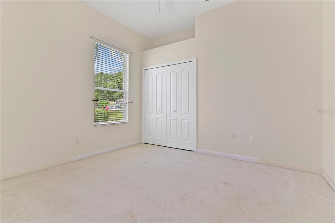
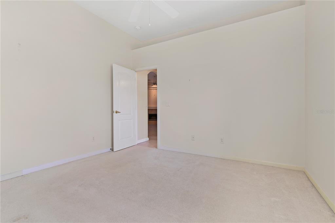
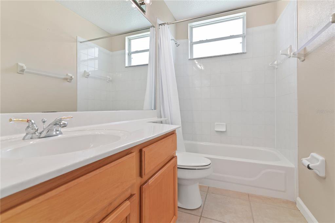
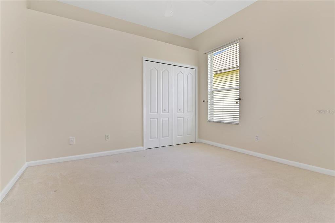
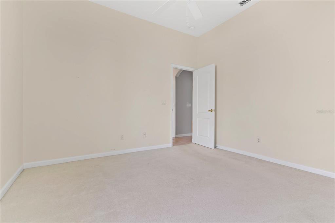
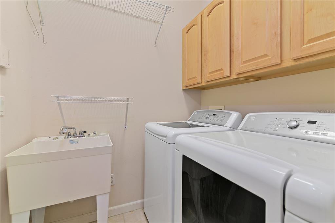
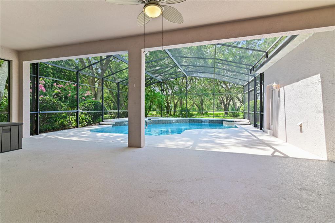
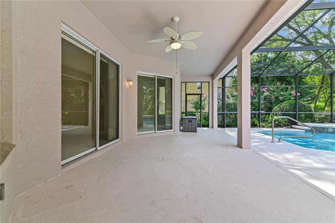
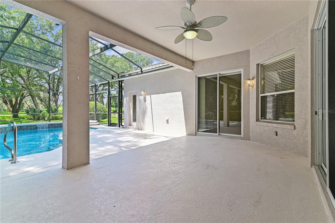
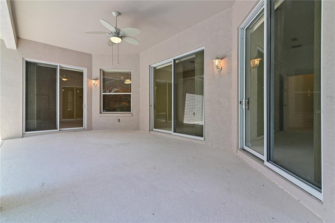
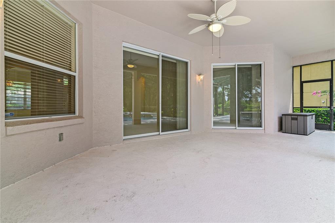
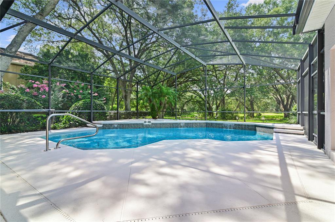
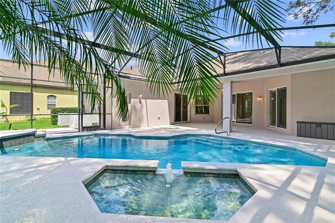
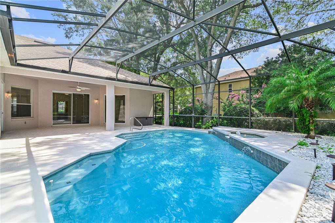
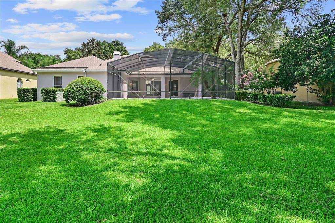

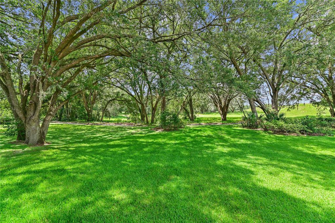
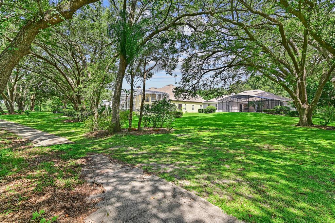
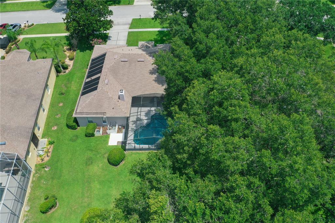
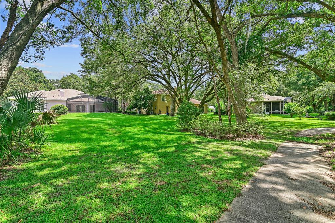
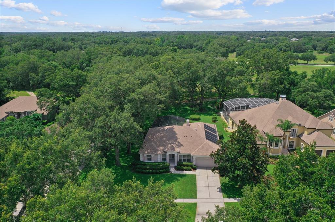
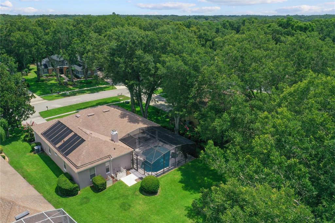
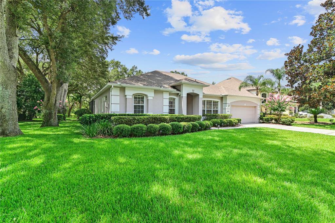
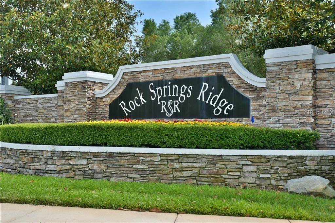
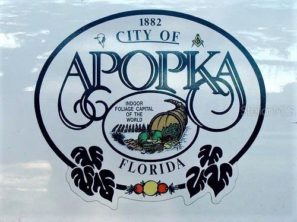
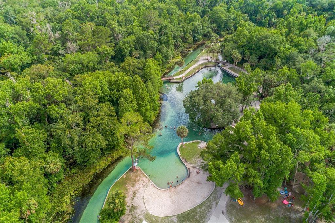
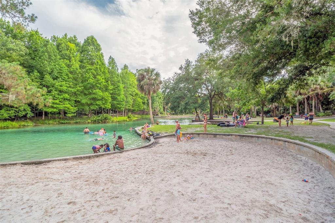
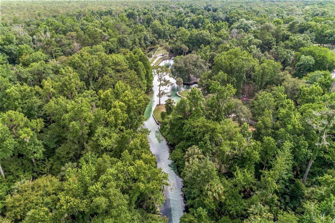
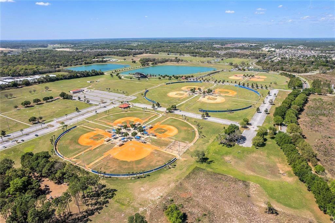
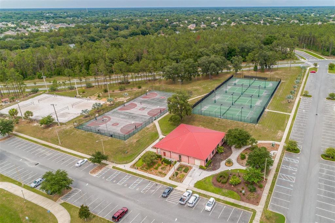
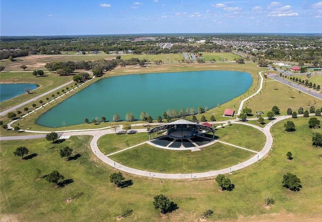
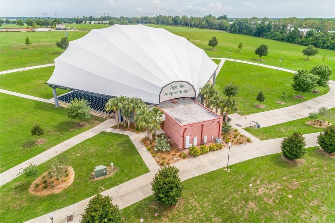


/u.realgeeks.media/belbenrealtygroup/400dpilogo.png)