9378 Meadow Hunt Way, Winter Garden, FL 34787
- $535,000
- 3
- BD
- 2.5
- BA
- 1,892
- SqFt
- Sold Price
- $535,000
- List Price
- $539,900
- Status
- Sold
- Days on Market
- 53
- Closing Date
- Aug 30, 2022
- MLS#
- O6035431
- Property Style
- Single Family
- Year Built
- 2016
- Bedrooms
- 3
- Bathrooms
- 2.5
- Baths Half
- 1
- Living Area
- 1,892
- Lot Size
- 2,879
- Acres
- 0.07
- Total Acreage
- 0 to less than 1/4
- Legal Subdivision Name
- Watermark Ph 1b
- MLS Area Major
- Winter Garden/Oakland
Property Description
AMAZING OPPORTUNITY to own beautiful home located in very desirable community of WATERMARK in the Horizon West area of WINTER GARDEN! As a spec property this home was carefully designed by professionals with upgrades throughout. This a must see spacious and energy efficient (includes solar) home is a 3 bedroom 2.5 bath with an open floor plan, and tile throughout the first floor. Enjoy the comfortable and cozy well-lit living room which is complimented by an immaculate kitchen with stainless steel appliances, espresso cabinets, an oversized pantry, and glistening granite countertops! Up the staircase will lead you to a spacious open loft with bedrooms on either side and a balcony. Imagine relaxing every night with the magical view of nearby attraction fireworks. The master suite features tray ceilings, a large bathroom with dual sinks, and an extremely large walk-in closet which has been upgraded and custom built. Every day can feel like vacation in this Watermark community which offers amazing amenities including a large resort-style pool with splash-pad, fitness center, fireworks observation deck, clubhouse, bocce courts, tennis courts, fire pit, playground, dog park, and outdoor amphitheater that offers a more relaxed and enjoyable experience. You will be minutes to Hamlin Town Center, Winter Garden Village, top-rated Orange County National Golf Center, Disney Theme Parks and major highways. Experience Florida at its best!
Additional Information
- Taxes
- $3805
- Minimum Lease
- No Minimum
- HOA Fee
- $142
- HOA Payment Schedule
- Monthly
- Community Features
- No Deed Restriction
- Zoning
- P-D
- Interior Layout
- Other
- Interior Features
- Other
- Floor
- Carpet, Tile
- Appliances
- Convection Oven, Microwave, Range, Refrigerator
- Utilities
- Cable Connected, Electricity Connected, Sewer Connected
- Heating
- Central
- Air Conditioning
- Central Air
- Exterior Construction
- Block, Stucco
- Exterior Features
- Other
- Roof
- Shingle
- Foundation
- Slab
- Pool
- No Pool
- Garage Carport
- 2 Car Garage
- Garage Spaces
- 2
- Elementary School
- Summerlake Elementary
- Middle School
- Bridgewater Middle
- High School
- Horizon High School
- Pets
- Allowed
- Flood Zone Code
- X
- Parcel ID
- 04-24-27-7551-02-190
- Legal Description
- WATERMARK PHASE 1B 84/32 LOT 219
Mortgage Calculator
Listing courtesy of BLUROCK RESIDENTIAL, LLC. Selling Office: BLUROCK RESIDENTIAL, LLC.
StellarMLS is the source of this information via Internet Data Exchange Program. All listing information is deemed reliable but not guaranteed and should be independently verified through personal inspection by appropriate professionals. Listings displayed on this website may be subject to prior sale or removal from sale. Availability of any listing should always be independently verified. Listing information is provided for consumer personal, non-commercial use, solely to identify potential properties for potential purchase. All other use is strictly prohibited and may violate relevant federal and state law. Data last updated on
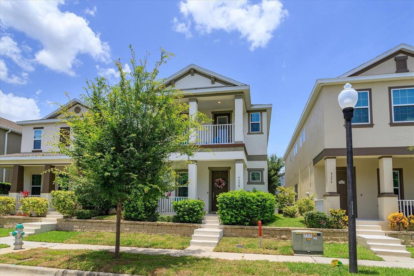
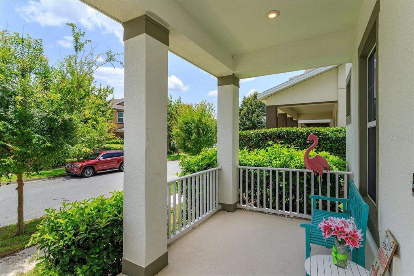
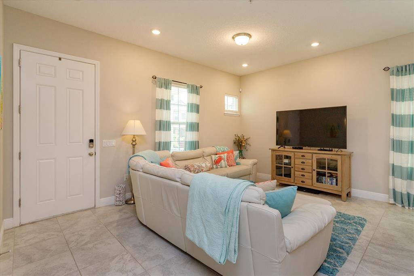

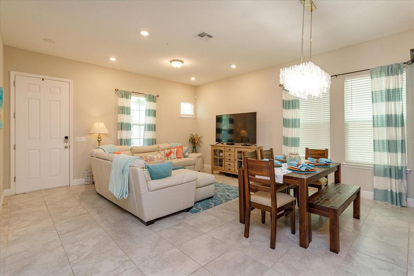
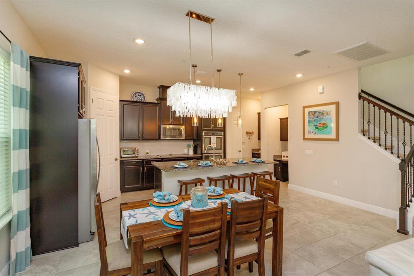
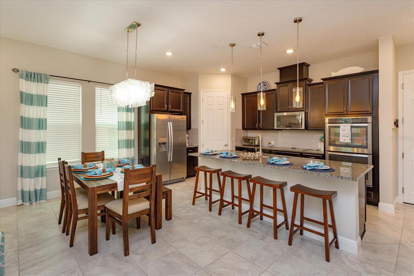
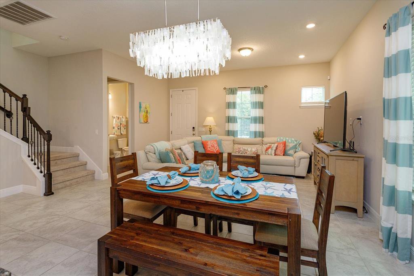
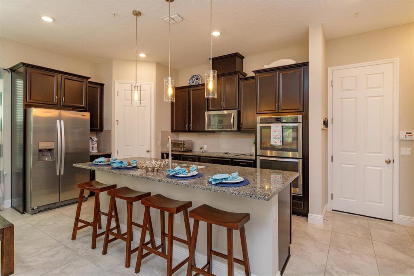
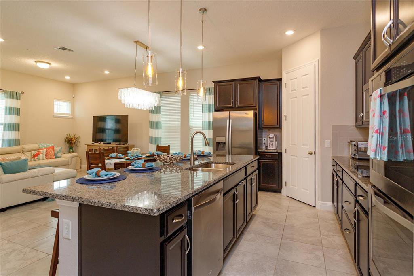
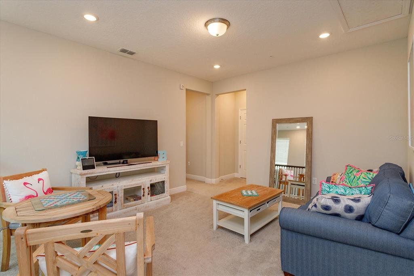
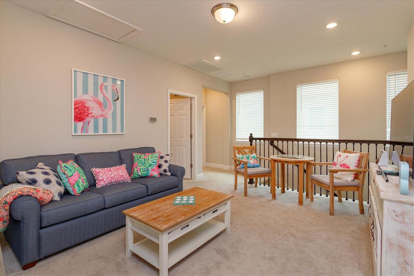
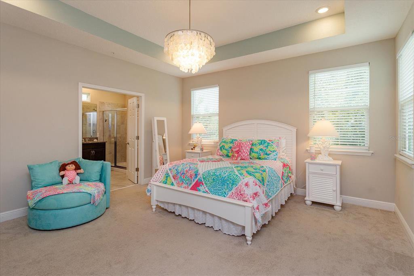
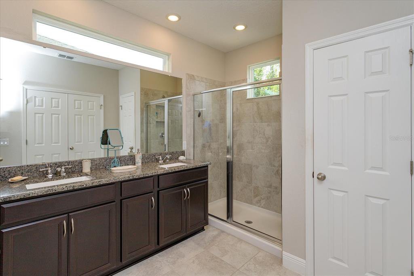
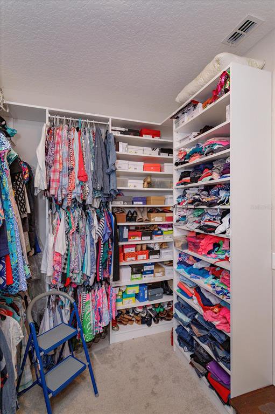
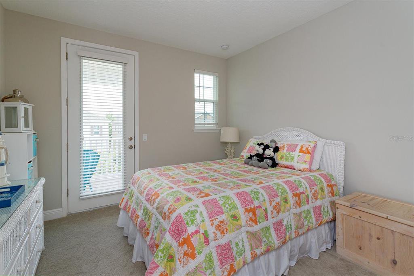
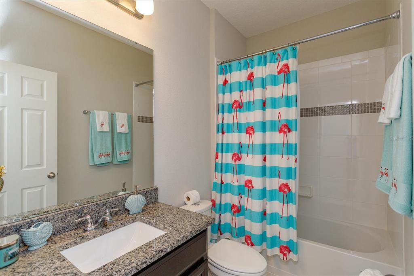
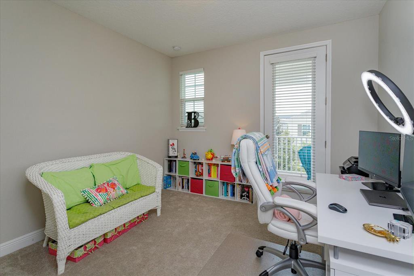
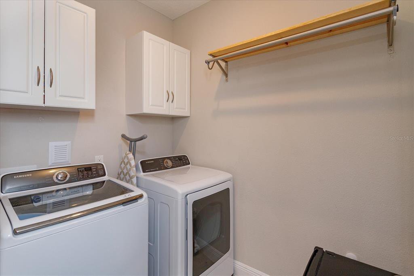
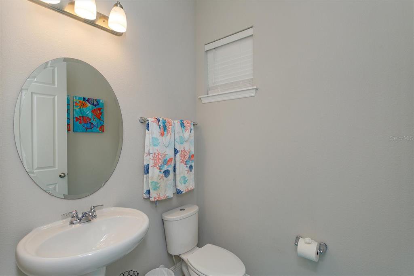
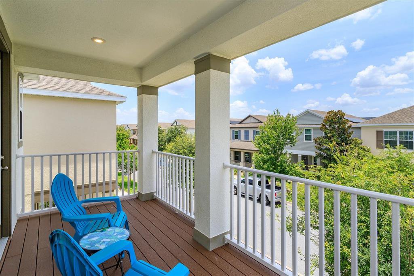
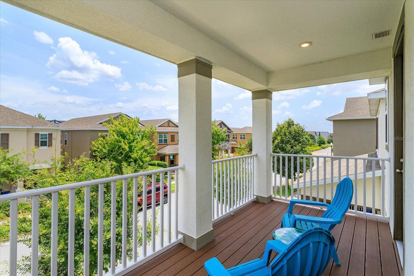
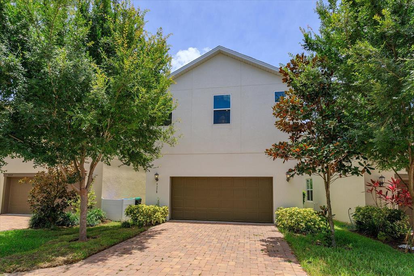
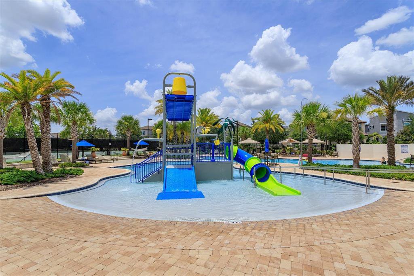
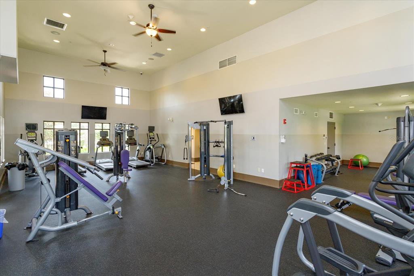
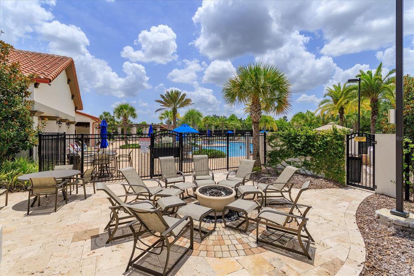
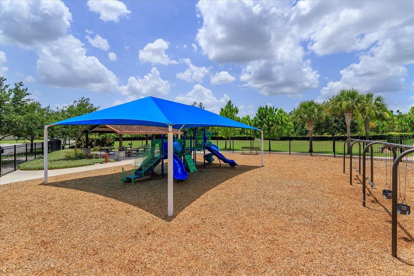
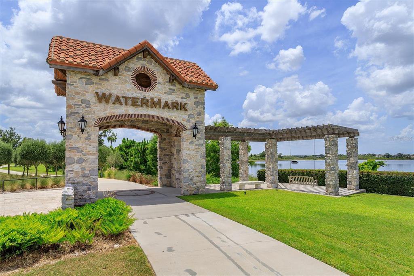
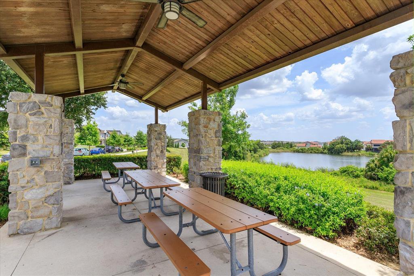
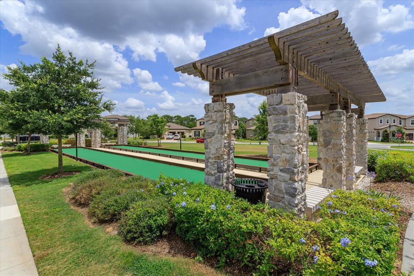
/u.realgeeks.media/belbenrealtygroup/400dpilogo.png)