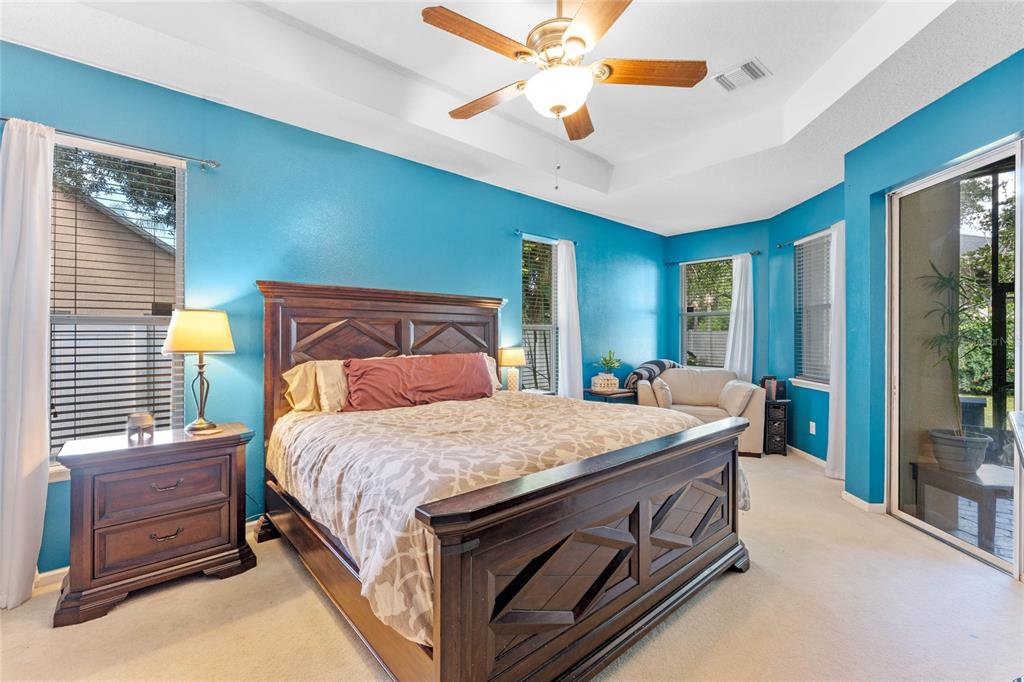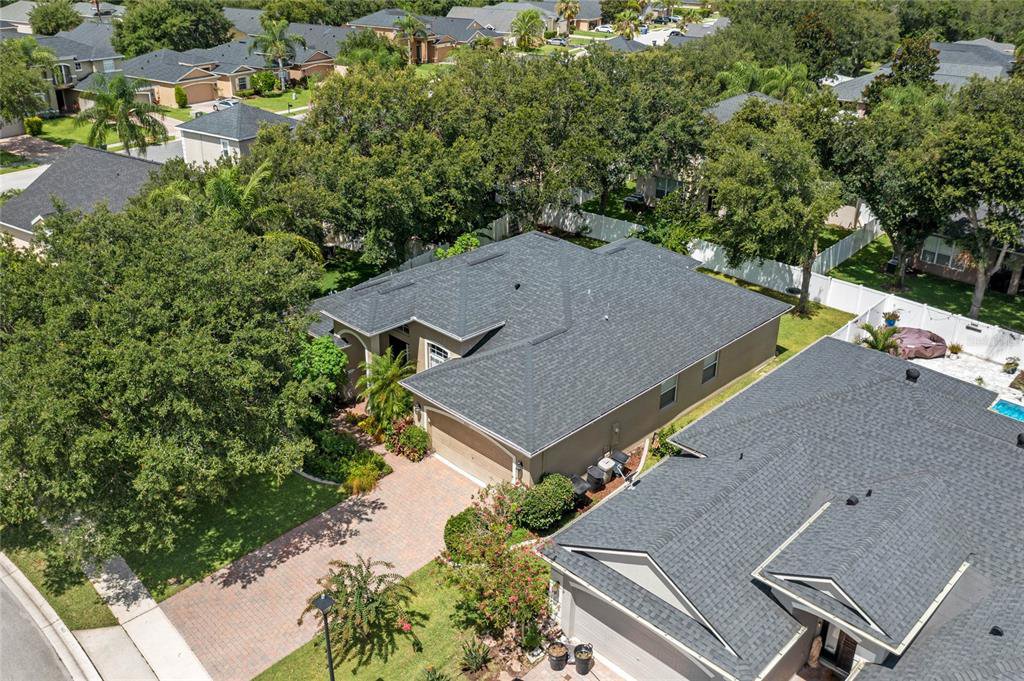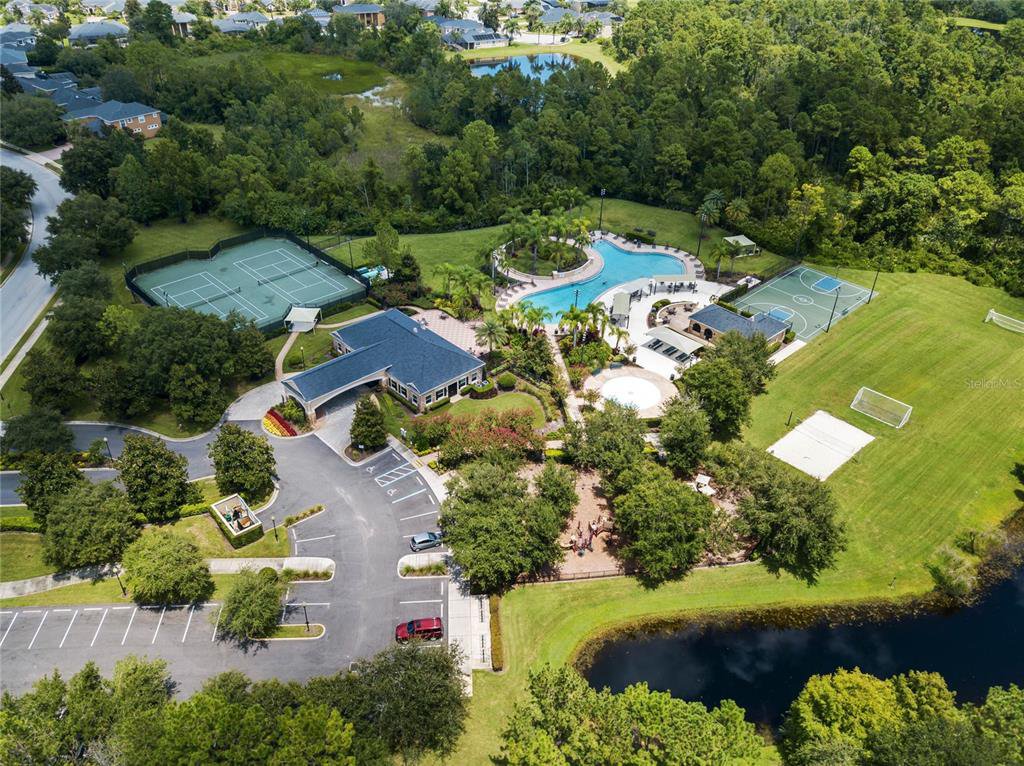3001 Juneberry Terrace, Oviedo, FL 32766
- $505,000
- 4
- BD
- 3
- BA
- 2,153
- SqFt
- Sold Price
- $505,000
- List Price
- $479,990
- Status
- Sold
- Days on Market
- 4
- Closing Date
- Aug 01, 2022
- MLS#
- O6035367
- Property Style
- Single Family
- Architectural Style
- Contemporary, Ranch
- Year Built
- 2003
- Bedrooms
- 4
- Bathrooms
- 3
- Living Area
- 2,153
- Lot Size
- 8,610
- Acres
- 0.19
- Total Acreage
- 0 to less than 1/4
- Legal Subdivision Name
- Sanctuary
- MLS Area Major
- Oviedo/Chuluota
Property Description
The Seminole county gem you've been waiting for. In a fan-favorite subdivision of The Sanctuary right off 419, this beautifully maintained home boasts the high-rated schools you always hear about. The home has been passed through close "family" members since its inauguration, and has a massive sense in pride of ownership with a NEWER HVAC (2021). Driving up to the home, you'll experience the shaded, mature landscaping, and PAVER driveway where you can park your car that has an installed, BRAND NEW Garage Door Opener mechanism. Walk through your front door to see a true, split-floor plan with your owner's suite to left; your private suite features a garden tub and walk-in shower with DUAL closets and VANITIES. Be amazed at the grandiose space of your den and dining room that flows flawlessly into your kitchen/living room combo. This beautiful FOUR bedroom and THREE FULL bath has everything to make this move-in ready, and just in time for the new school year. With a community center to fit your needs and lifestyle - well equipped with a WEIGHT-ROOM, community POOL, BASKETBALL courts, TENNIS courts, pergolas for staying free from the sun, and a SPLASH PAD - this home AND community has it all! Make your showing with your Realtor® today!
Additional Information
- Taxes
- $2499
- Minimum Lease
- 1-2 Years
- HOA Fee
- $300
- HOA Payment Schedule
- Quarterly
- Location
- City Limits, Level, Oversized Lot, Sidewalk, Paved
- Community Features
- Deed Restrictions
- Zoning
- R-1
- Interior Layout
- Ceiling Fans(s), Eat-in Kitchen, High Ceilings, Kitchen/Family Room Combo, Master Bedroom Main Floor, Solid Wood Cabinets, Split Bedroom, Window Treatments
- Interior Features
- Ceiling Fans(s), Eat-in Kitchen, High Ceilings, Kitchen/Family Room Combo, Master Bedroom Main Floor, Solid Wood Cabinets, Split Bedroom, Window Treatments
- Floor
- Carpet, Tile
- Appliances
- Dishwasher, Disposal, Electric Water Heater, Microwave, Range, Refrigerator
- Utilities
- BB/HS Internet Available, Electricity Connected, Public, Sewer Connected, Street Lights, Underground Utilities
- Heating
- Central, Electric
- Air Conditioning
- Central Air
- Exterior Construction
- Block, Stucco
- Exterior Features
- Fence, Irrigation System
- Roof
- Shingle
- Foundation
- Slab
- Pool
- No Pool
- Garage Carport
- 2 Car Garage
- Garage Spaces
- 2
- Garage Features
- Driveway, Garage Door Opener
- Garage Dimensions
- 21X21
- Elementary School
- Walker Elementary
- Middle School
- Chiles Middle
- High School
- Hagerty High
- Pets
- Allowed
- Flood Zone Code
- X
- Parcel ID
- 13-21-31-5PW-0000-1510
- Legal Description
- Lot 151 Sanctuary Phase 1 Villages 1,2,3 58/27-37
Mortgage Calculator
Listing courtesy of REAL ESTATE ON THE RIVIERA LLC. Selling Office: COTTAGE REALTY INC.
StellarMLS is the source of this information via Internet Data Exchange Program. All listing information is deemed reliable but not guaranteed and should be independently verified through personal inspection by appropriate professionals. Listings displayed on this website may be subject to prior sale or removal from sale. Availability of any listing should always be independently verified. Listing information is provided for consumer personal, non-commercial use, solely to identify potential properties for potential purchase. All other use is strictly prohibited and may violate relevant federal and state law. Data last updated on




















































/u.realgeeks.media/belbenrealtygroup/400dpilogo.png)