182 Constitution Way, Winter Springs, FL 32708
- $345,000
- 3
- BD
- 2.5
- BA
- 1,886
- SqFt
- Sold Price
- $345,000
- List Price
- $339,000
- Status
- Sold
- Days on Market
- 9
- Closing Date
- Aug 08, 2022
- MLS#
- O6035279
- Property Style
- Townhouse
- Year Built
- 2005
- Bedrooms
- 3
- Bathrooms
- 2.5
- Baths Half
- 1
- Living Area
- 1,886
- Lot Size
- 1,813
- Acres
- 0.04
- Total Acreage
- 0 to less than 1/4
- Building Name
- Na
- Legal Subdivision Name
- Heritage Park Twnhms
- MLS Area Major
- Casselberrry/Winter Springs / Tuscawilla
Property Description
*NEW ROOF* *END UNIT* *COMMUNITY POOL* *GATED* This is the large Winter Springs Townhome you’ve been looking for! This "split" floor plan is open, friendly & inviting. Kitchen, Living Room & Dining are all spacious & flow together beautifully. You’ll love the eat-in Kitchen with nook, pantry, breakfast bar, abundant cabinets & counter space. Huge Living Room can easily double as a Living Room/Dining Room combo; or use the room adjacent to the Kitchen as your formal Dining Room. The upstairs Primary Suite is extra large with an oversized walk-in closet and big ensuite Bathroom. The Loft is perfect for a playroom, office or den and separates the Primary Suite from the 2nd & 3rd Bedrooms. Don’t miss the backyard patio for relaxing & grilling. And your guests will appreciate the ample “visitor” parking. Heritage Park is a quiet, friendly, gated community with a playground and sparkling pool. The nearby schools are top notch. Central Winds Park, the Cross Seminole Trail, Winter Springs Town Center & Oviedo Mall are a short distance. Convenient to the 417 beltway, UCF, downtown Orlando, the airport & beaches. Shopping, restaurants & medical are all close by. Don’t miss this one!
Additional Information
- Taxes
- $3229
- Minimum Lease
- 7 Months
- Hoa Fee
- $220
- HOA Payment Schedule
- Monthly
- Maintenance Includes
- Pool, Maintenance Grounds, Management, Pool, Private Road
- Community Features
- Gated, Playground, Pool, Sidewalks, No Deed Restriction, Gated Community
- Zoning
- C-1
- Interior Layout
- Ceiling Fans(s), Eat-in Kitchen, Master Bedroom Upstairs, Open Floorplan, Split Bedroom, Walk-In Closet(s)
- Interior Features
- Ceiling Fans(s), Eat-in Kitchen, Master Bedroom Upstairs, Open Floorplan, Split Bedroom, Walk-In Closet(s)
- Floor
- Carpet, Tile
- Appliances
- Cooktop, Dishwasher, Disposal, Dryer, Electric Water Heater, Microwave, Range, Refrigerator, Washer
- Utilities
- Cable Available, Electricity Connected, Fire Hydrant, Public, Sewer Connected, Water Connected
- Heating
- Central, Electric
- Air Conditioning
- Central Air
- Exterior Construction
- Block, Stucco
- Exterior Features
- Rain Gutters, Sidewalk, Sliding Doors
- Roof
- Shingle
- Foundation
- Slab
- Pool
- Community
- Garage Carport
- 1 Car Garage
- Garage Spaces
- 1
- Housing for Older Persons
- Yes
- Pets
- Allowed
- Flood Zone Code
- X
- Parcel ID
- 36-20-30-504-0000-1310
- Legal Description
- LOT 131 HERITAGE PARK TOWNHOMES PB 63 PGS 43 - 46
Mortgage Calculator
Listing courtesy of RE/MAX TOWN & COUNTRY REALTY. Selling Office: COLDWELL BANKER REALTY.
StellarMLS is the source of this information via Internet Data Exchange Program. All listing information is deemed reliable but not guaranteed and should be independently verified through personal inspection by appropriate professionals. Listings displayed on this website may be subject to prior sale or removal from sale. Availability of any listing should always be independently verified. Listing information is provided for consumer personal, non-commercial use, solely to identify potential properties for potential purchase. All other use is strictly prohibited and may violate relevant federal and state law. Data last updated on
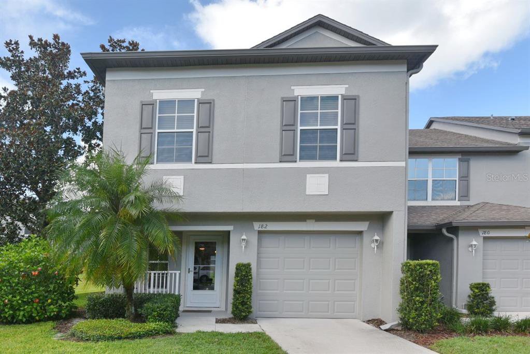
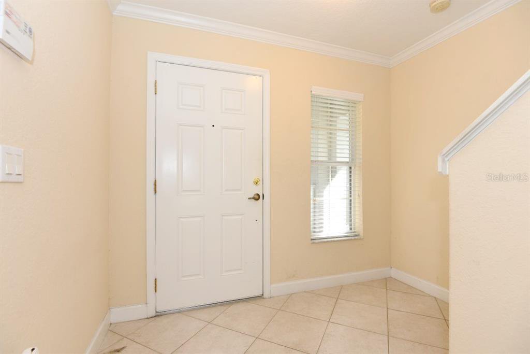

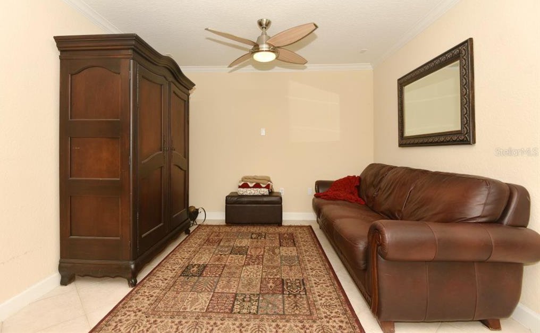
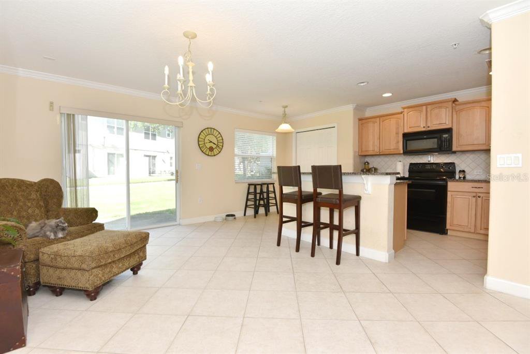

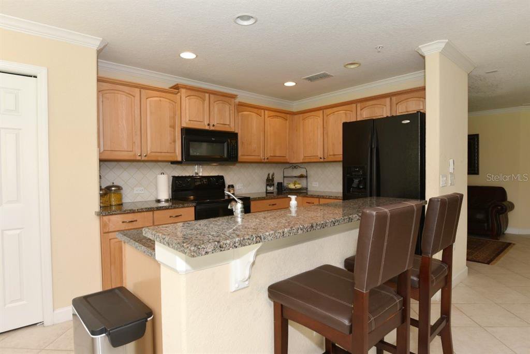

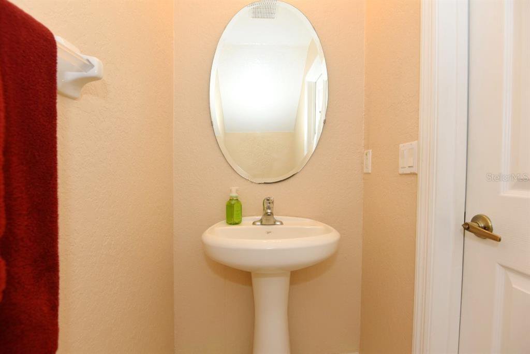
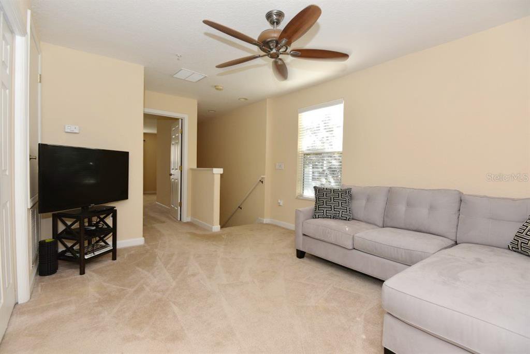
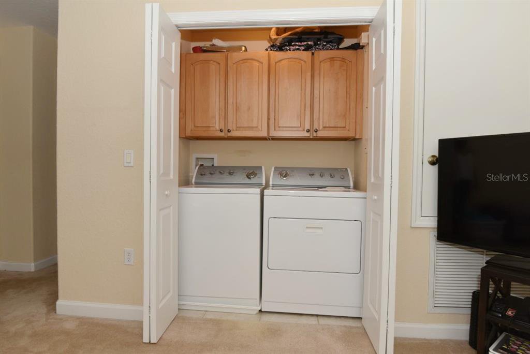
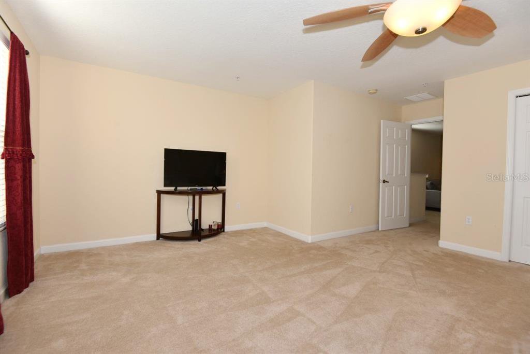
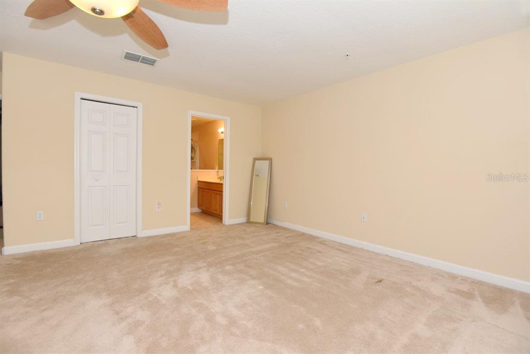

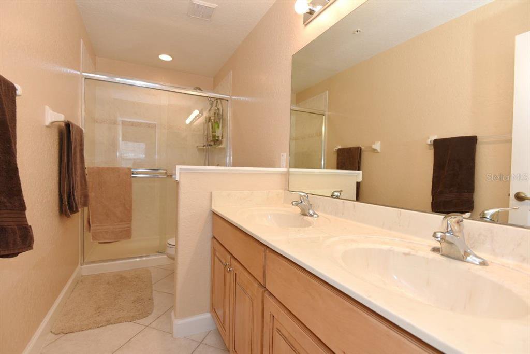
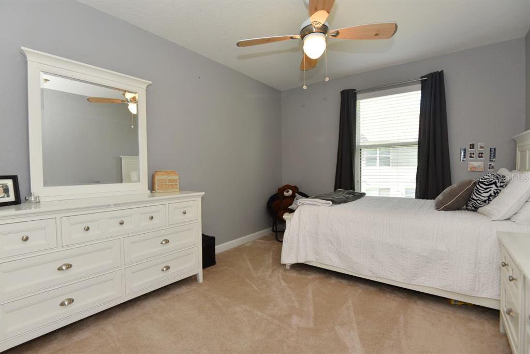
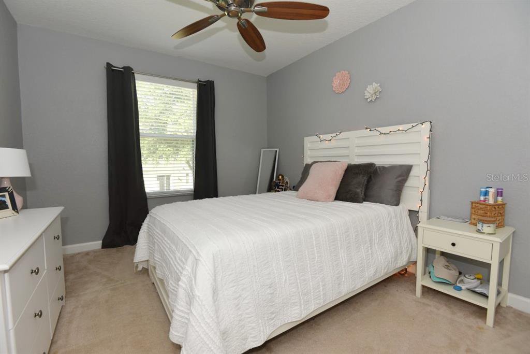
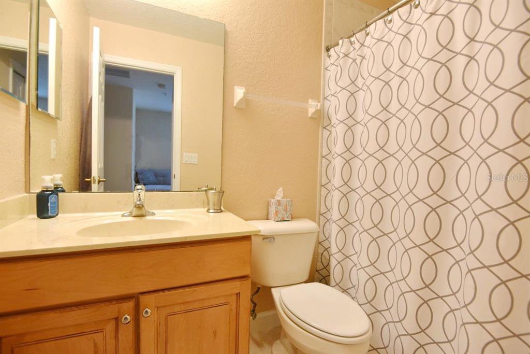
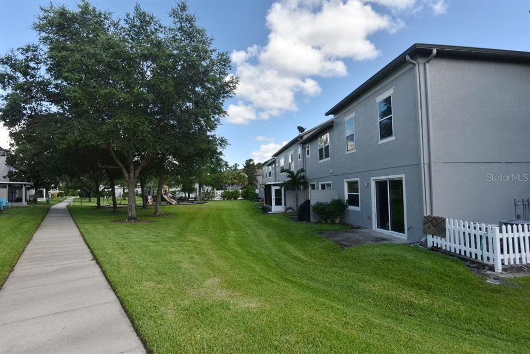
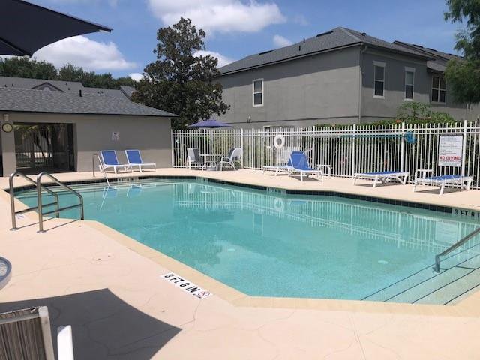
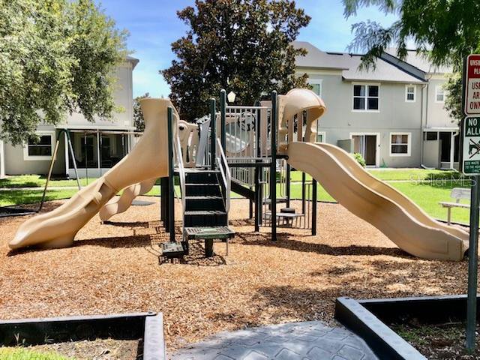
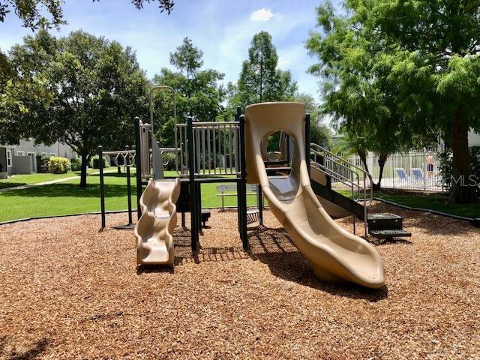
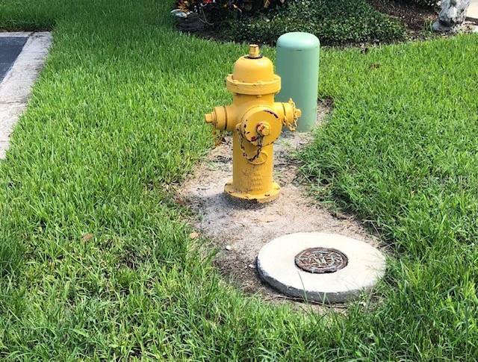
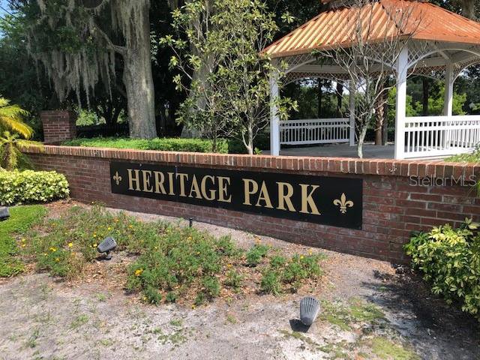
/u.realgeeks.media/belbenrealtygroup/400dpilogo.png)